5.074 Foto di case e interni ampi

Nestled in its own private and gated 10 acre hidden canyon this spectacular home offers serenity and tranquility with million dollar views of the valley beyond. Walls of glass bring the beautiful desert surroundings into every room of this 7500 SF luxurious retreat. Thompson photographic
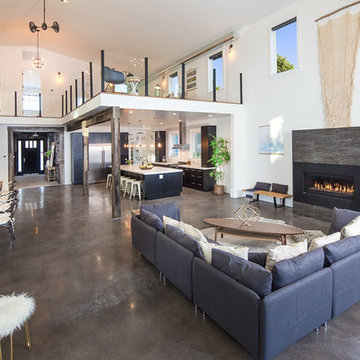
Marcell Puzsar, Brightroom Photography
Immagine di un ampio soggiorno industriale aperto con sala formale, pareti bianche, pavimento in cemento, camino lineare Ribbon, cornice del camino in metallo e nessuna TV
Immagine di un ampio soggiorno industriale aperto con sala formale, pareti bianche, pavimento in cemento, camino lineare Ribbon, cornice del camino in metallo e nessuna TV
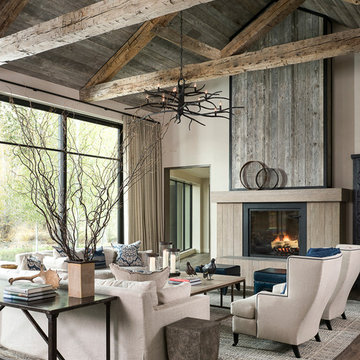
Custom thermally broken steel windows and doors for every environment. Experience the evolution! #JadaSteelWindows
Idee per un ampio soggiorno rustico
Idee per un ampio soggiorno rustico
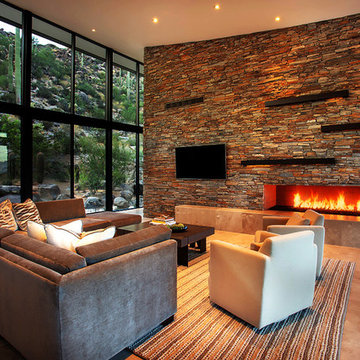
VWC Designs
Immagine di un ampio soggiorno design aperto con camino lineare Ribbon, TV a parete e tappeto
Immagine di un ampio soggiorno design aperto con camino lineare Ribbon, TV a parete e tappeto
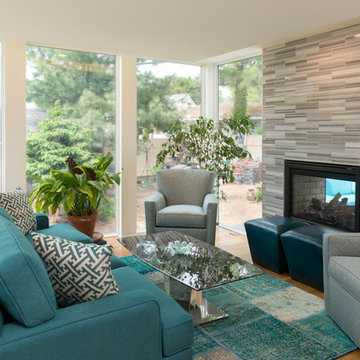
This intimate space is cozy and inviting with a pop of color. Floor to ceiling windows bring the outdoors in and creates a connection to the changing seasons. The build in fire place creates a focal point, and the coziest seat in the house.
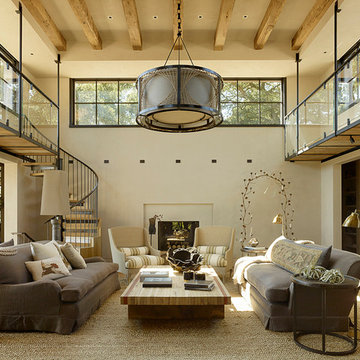
Highlighting this Sonoma County estate’s natural textures and colors, this wood and steel spiral staircase with floating catwalk adds an open and airy lofted touch to this beautiful rustic space. Reclaimed wood accents throughout the home, a pivoting garage window to open the dining room to the outdoors, and custom light fixtures complete this home’s modern country feel.
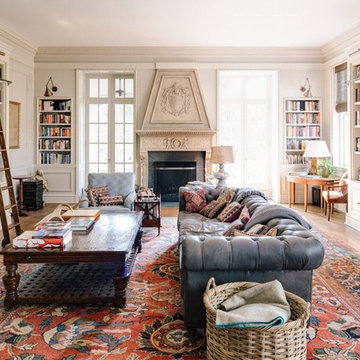
Immagine di un ampio soggiorno classico aperto con libreria, pavimento in legno massello medio, camino classico, TV autoportante, pareti grigie e cornice del camino in pietra

The Clients contacted Cecil Baker + Partners to reconfigure and remodel the top floor of a prominent Philadelphia high-rise into an urban pied-a-terre. The forty-five story apartment building, overlooking Washington Square Park and its surrounding neighborhoods, provided a modern shell for this truly contemporary renovation. Originally configured as three penthouse units, the 8,700 sf interior, as well as 2,500 square feet of terrace space, was to become a single residence with sweeping views of the city in all directions.
The Client’s mission was to create a city home for collecting and displaying contemporary glass crafts. Their stated desire was to cast an urban home that was, in itself, a gallery. While they enjoy a very vital family life, this home was targeted to their urban activities - entertainment being a central element.
The living areas are designed to be open and to flow into each other, with pockets of secondary functions. At large social events, guests feel free to access all areas of the penthouse, including the master bedroom suite. A main gallery was created in order to house unique, travelling art shows.
Stemming from their desire to entertain, the penthouse was built around the need for elaborate food preparation. Cooking would be visible from several entertainment areas with a “show” kitchen, provided for their renowned chef. Secondary preparation and cleaning facilities were tucked away.
The architects crafted a distinctive residence that is framed around the gallery experience, while also incorporating softer residential moments. Cecil Baker + Partners embraced every element of the new penthouse design beyond those normally associated with an architect’s sphere, from all material selections, furniture selections, furniture design, and art placement.
Barry Halkin and Todd Mason Photography
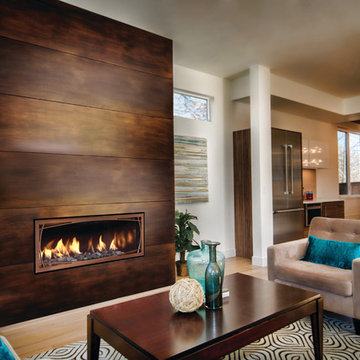
Mendota gas fireplace ML-47 with antique copper wilbrooke front, stone media bed, and black reflective background
Ispirazione per un ampio soggiorno minimalista chiuso con camino lineare Ribbon, cornice del camino in metallo, pareti bianche, parquet chiaro e nessuna TV
Ispirazione per un ampio soggiorno minimalista chiuso con camino lineare Ribbon, cornice del camino in metallo, pareti bianche, parquet chiaro e nessuna TV
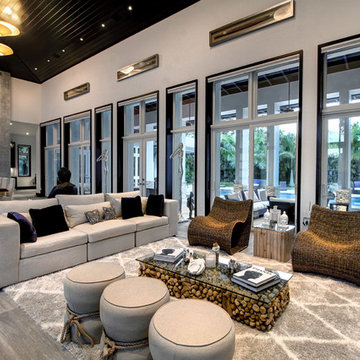
Esempio di un ampio soggiorno tradizionale aperto con pavimento grigio, pareti bianche, pavimento in gres porcellanato, camino lineare Ribbon, cornice del camino in metallo e nessuna TV
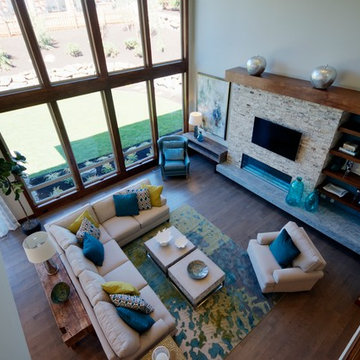
Andrew Paintner
Idee per un ampio soggiorno contemporaneo aperto con sala formale, pareti beige, pavimento in legno massello medio, camino classico, cornice del camino in pietra e TV a parete
Idee per un ampio soggiorno contemporaneo aperto con sala formale, pareti beige, pavimento in legno massello medio, camino classico, cornice del camino in pietra e TV a parete

david marlowe
Idee per un ampio soggiorno american style aperto con sala formale, pareti beige, pavimento in legno massello medio, camino classico, cornice del camino in pietra, nessuna TV, pavimento multicolore e travi a vista
Idee per un ampio soggiorno american style aperto con sala formale, pareti beige, pavimento in legno massello medio, camino classico, cornice del camino in pietra, nessuna TV, pavimento multicolore e travi a vista
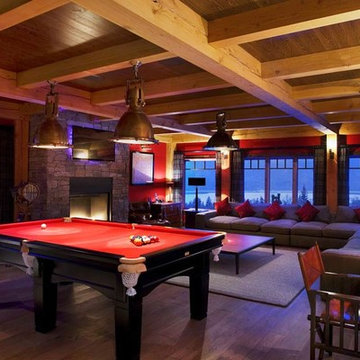
Custom Stained Engineered White Oak in Games Room - Livingwood Floors
Ispirazione per un ampio soggiorno rustico aperto con sala giochi, pareti rosse, pavimento in legno massello medio, camino classico, cornice del camino in pietra e TV a parete
Ispirazione per un ampio soggiorno rustico aperto con sala giochi, pareti rosse, pavimento in legno massello medio, camino classico, cornice del camino in pietra e TV a parete

The lower ground floor of the house has witnessed the greatest transformation. A series of low-ceiling rooms were knocked-together, excavated by a couple of feet, and extensions constructed to the side and rear.
A large open-plan space has thus been created. The kitchen is located at one end, and overlooks an enlarged lightwell with a new stone stair accessing the front garden; the dining area is located in the centre of the space.
Photographer: Nick Smith
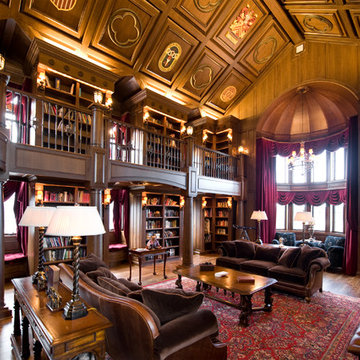
This room is an addition to a stately colonial. The client's requested that the room reflect an old English library. The stained walnut walls and ceiling reinforce that age old feel. Each of the hand cut ceiling medallions reflect a personal milestone of the owners life.
www.press1photos.com
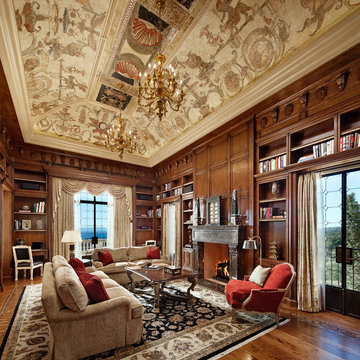
Library and fireplace.
Foto di un ampio studio mediterraneo con parquet scuro, camino classico e scrivania incassata
Foto di un ampio studio mediterraneo con parquet scuro, camino classico e scrivania incassata
Photoographer: Russel Abraham
Architect: Swatt Miers
Idee per un ampio soggiorno minimalista aperto con camino lineare Ribbon
Idee per un ampio soggiorno minimalista aperto con camino lineare Ribbon
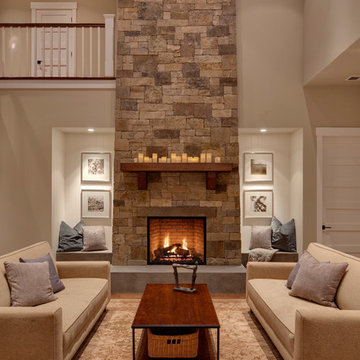
This fireplace was handcrafted and dry-stacked by an artisan mason who shaped and placed each stone by hand. Our designer hand-picked stones from each palate to coordinate with the interior finishes. Remaining stones were also hand-selected for the outdoor kitchen, adjacent to this space.
Photo: Clarity NW Photography
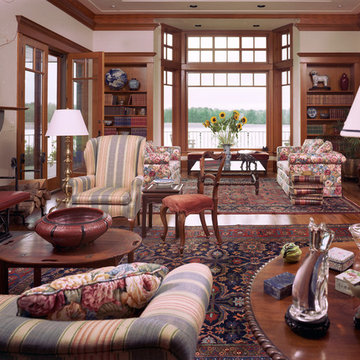
Built on 7 acres of riverfront property this house reflects our clients’ desire for a residence with traditional proportions, quality materials and fine details. Collaborating with landscape architect Barbara Feeley, we positioned the house to maximize views of the Columbia River and to provide access to the existing pond and landscape terraces. Primary living spaces face to the south or east and have handcrafted windows that provide generous light and views. Exterior materials; rough-cast stucco, brick, copper, bluestone paving and wood shingles were selected for their longevity and compatibly with English residential style construction.
Michael Mathers Photography
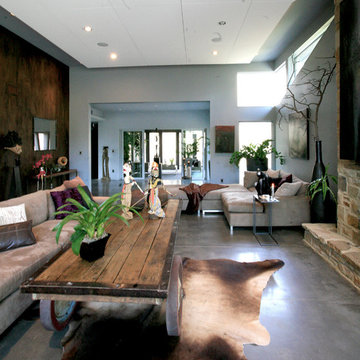
Immagine di un ampio soggiorno contemporaneo aperto con pareti grigie, pavimento in cemento, camino classico, cornice del camino in pietra, nessuna TV e pavimento grigio
5.074 Foto di case e interni ampi
2

















