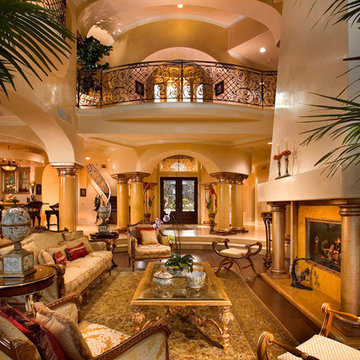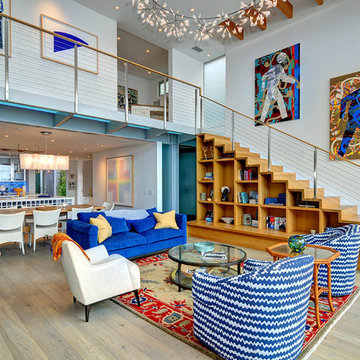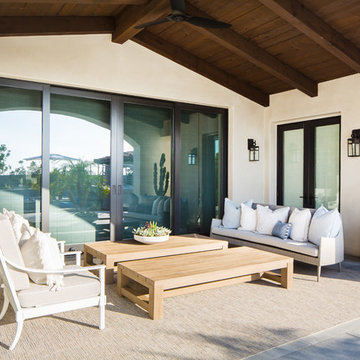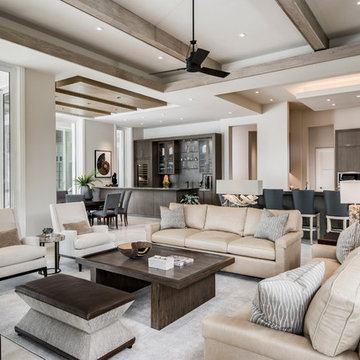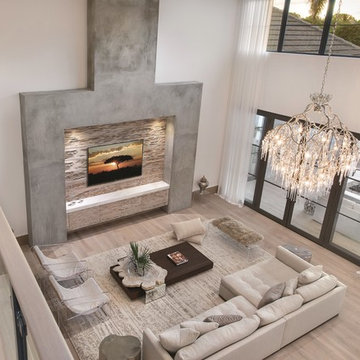5.074 Foto di case e interni ampi
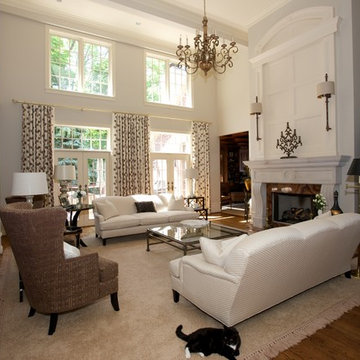
Photo Credit: Tim Tang
We were still working on the accessories when this photo was taken.
Ispirazione per un ampio soggiorno classico aperto con pareti beige, camino classico e sala formale
Ispirazione per un ampio soggiorno classico aperto con pareti beige, camino classico e sala formale
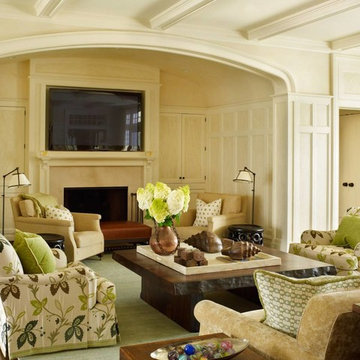
Tria Giovan
Idee per un ampio soggiorno vittoriano con sala formale, pareti beige, cornice del camino in pietra e TV a parete
Idee per un ampio soggiorno vittoriano con sala formale, pareti beige, cornice del camino in pietra e TV a parete
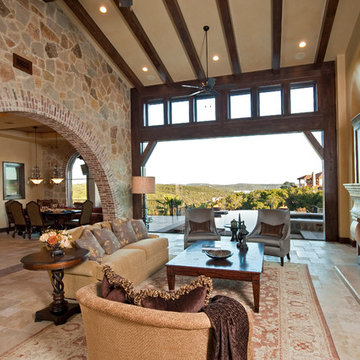
Foto di un ampio soggiorno mediterraneo aperto con sala formale, pareti beige, pavimento in travertino, camino classico, cornice del camino in pietra, TV nascosta e pavimento beige
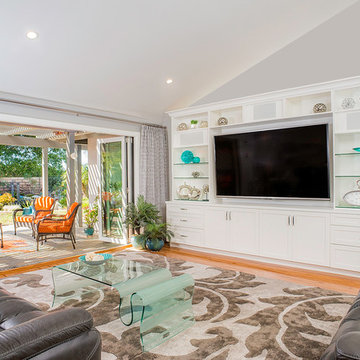
Bellmont 1900 cabinetry with white shaker doors gives a traditionally-inspired entertainment center a splash of modern and chic design. The show-stopping Jeld-Wen tri-fold door blends indoors and outdoors creating a vibrant and balanced entertaining space with great flow and sophistication and allowing the natural light to shine on the warm, natural wood floors.

Breathtaking views of the incomparable Big Sur Coast, this classic Tuscan design of an Italian farmhouse, combined with a modern approach creates an ambiance of relaxed sophistication for this magnificent 95.73-acre, private coastal estate on California’s Coastal Ridge. Five-bedroom, 5.5-bath, 7,030 sq. ft. main house, and 864 sq. ft. caretaker house over 864 sq. ft. of garage and laundry facility. Commanding a ridge above the Pacific Ocean and Post Ranch Inn, this spectacular property has sweeping views of the California coastline and surrounding hills. “It’s as if a contemporary house were overlaid on a Tuscan farm-house ruin,” says decorator Craig Wright who created the interiors. The main residence was designed by renowned architect Mickey Muenning—the architect of Big Sur’s Post Ranch Inn, —who artfully combined the contemporary sensibility and the Tuscan vernacular, featuring vaulted ceilings, stained concrete floors, reclaimed Tuscan wood beams, antique Italian roof tiles and a stone tower. Beautifully designed for indoor/outdoor living; the grounds offer a plethora of comfortable and inviting places to lounge and enjoy the stunning views. No expense was spared in the construction of this exquisite estate.
Presented by Olivia Hsu Decker
+1 415.720.5915
+1 415.435.1600
Decker Bullock Sotheby's International Realty
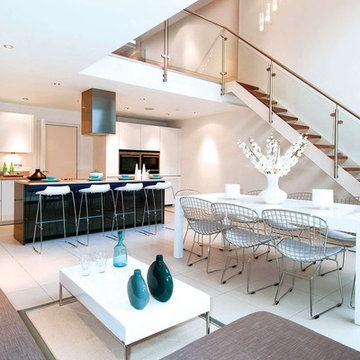
Comfortable modern kitchen / living / dining room. With large double void leading to formal living / reception room above, linked by feature glass, powder coated metal and walnut tread staircase. The deep grey centre island of the kitchen offsets the minimal palette of the rest of the room,
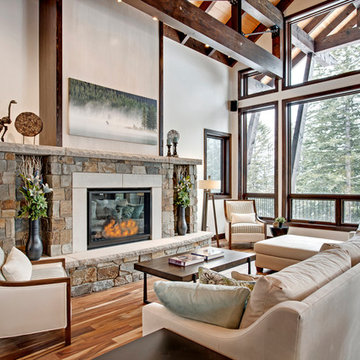
Jamie Bezemer, Zoon Media
Ispirazione per un ampio soggiorno stile rurale aperto con pareti bianche, pavimento in legno massello medio, camino classico, cornice del camino in pietra e nessuna TV
Ispirazione per un ampio soggiorno stile rurale aperto con pareti bianche, pavimento in legno massello medio, camino classico, cornice del camino in pietra e nessuna TV
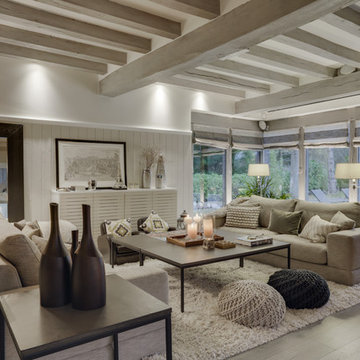
Immagine di un ampio soggiorno chic aperto con libreria, pareti beige, pavimento in laminato, camino classico e pavimento grigio
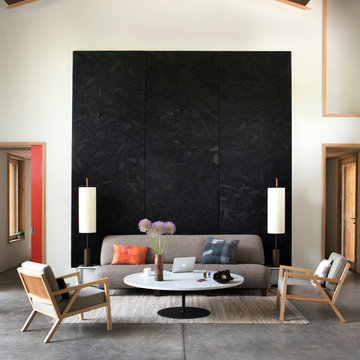
Foto di un ampio soggiorno minimal aperto con pavimento in cemento, sala formale, pavimento grigio, pareti beige e tappeto
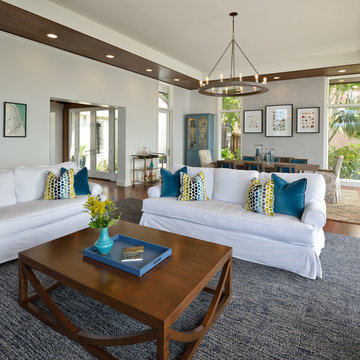
The focal point of this great room is the panoramic ocean and garden views. In keeping with the coastal theme, a navy and Mediterranean blue color palette was used to accentuate the views. Slip-covered sofas finish the space for easy maintenance. A large chandelier connects the living and dining space. Beach inspired art was mounted above the fireplace on the opposite wall.
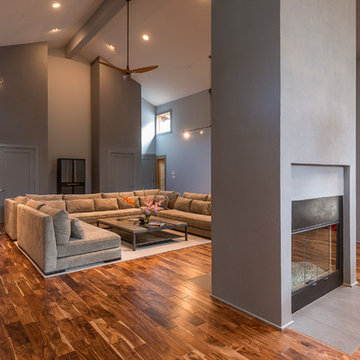
Foto di un ampio soggiorno moderno aperto con pareti grigie, pavimento in legno massello medio, camino bifacciale, cornice del camino in intonaco e TV a parete
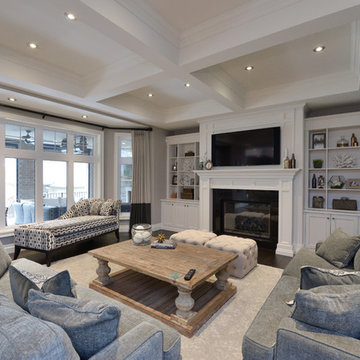
Foto di un ampio soggiorno design aperto con libreria, pareti grigie, parquet scuro, camino classico, cornice del camino in legno, TV a parete e pavimento marrone
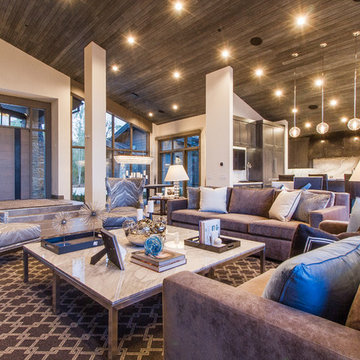
Ispirazione per un ampio soggiorno minimalista aperto con pareti bianche e cornice del camino in metallo

Foto di un ampio soggiorno chic aperto con sala giochi, pareti grigie, pavimento in cemento, nessuna TV e pavimento marrone
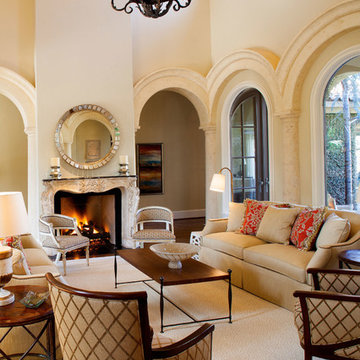
Photo - John Smith Photography
Interior Design - Pulliam Morris Interiors
Esempio di un ampio soggiorno mediterraneo aperto con sala formale, pareti beige, parquet scuro, camino classico, cornice del camino in pietra e nessuna TV
Esempio di un ampio soggiorno mediterraneo aperto con sala formale, pareti beige, parquet scuro, camino classico, cornice del camino in pietra e nessuna TV
5.074 Foto di case e interni ampi
8


















