5.074 Foto di case e interni ampi
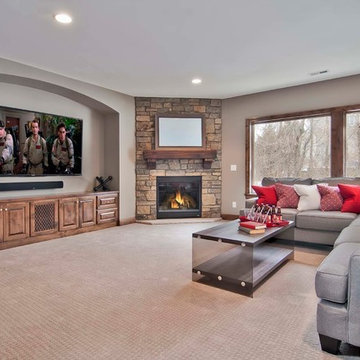
Huge lower level family room with expansive windows for lighting & built in cabinetry and fireplace. A great place for family and friends! - Creek Hill Custom Homes MN
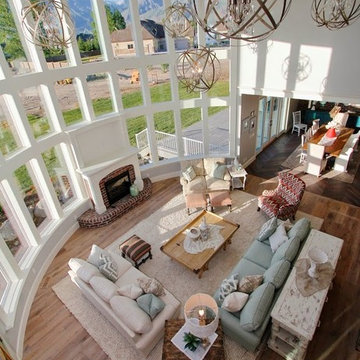
A mix of fun fresh fabrics in coral, green, tan, and more comes together in the functional, fun family room. Comfortable couches in different fabric create a lot of seating. Patterned ottomans add a splash of color. Floor to ceiling curved windows run the length of the room creating a view to die for. Replica antique furniture accents. Unique area rug straight from India and a fireplace with brick surround for cold winter nights. The lighting elevates this family room to the next level.
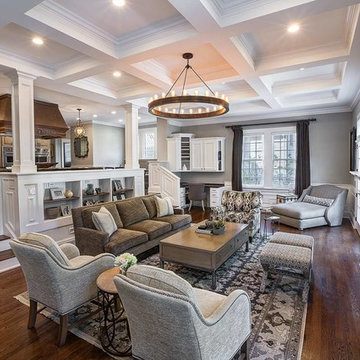
Marcel Page Photography
Ispirazione per un ampio soggiorno chic con camino classico e TV a parete
Ispirazione per un ampio soggiorno chic con camino classico e TV a parete
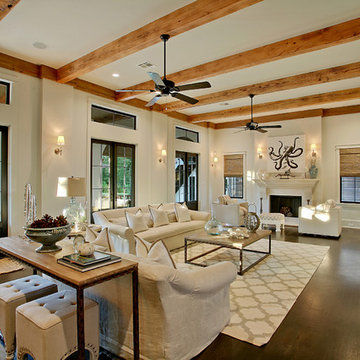
SNAP
Idee per un ampio soggiorno mediterraneo con pareti beige e camino classico
Idee per un ampio soggiorno mediterraneo con pareti beige e camino classico

Great room.
© 2010 Ron Ruscio Photography.
Ispirazione per un ampio soggiorno stile rurale con camino classico, cornice del camino in pietra, TV nascosta e angolo bar
Ispirazione per un ampio soggiorno stile rurale con camino classico, cornice del camino in pietra, TV nascosta e angolo bar

Interior Design, Custom Furniture Design, & Art Curation by Chango & Co.
Photography by Raquel Langworthy
See the project in Architectural Digest
Immagine di un ampio soggiorno chic aperto con pareti beige, parquet scuro, camino classico, cornice del camino in pietra e TV a parete
Immagine di un ampio soggiorno chic aperto con pareti beige, parquet scuro, camino classico, cornice del camino in pietra e TV a parete

Ispirazione per un ampio soggiorno design stile loft con sala formale, pareti bianche, parquet chiaro, nessun camino, TV a parete e pavimento marrone
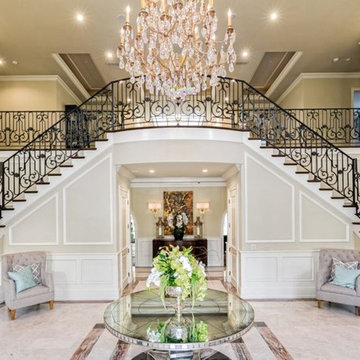
Immagine di un'ampia scala a "L" chic con pedata in legno, alzata in legno verniciato e parapetto in metallo

The most used room in the home- an open concept kitchen, family room and area for casual dining flooded with light. She is originally from California, so an abundance of natural light as well as the relationship between indoor and outdoor space were very important to her. She also considered the kitchen the most important room in the house. There was a desire for large, open rooms and the kitchen needed to have lots of counter space and stool seating. With all of this considered we designed a large open plan kitchen-family room-breakfast table space that is anchored by the large center island. The breakfast room has floor to ceiling windows on the South and East wall, and there is a large, bright window over the kitchen sink. The Family room opens up directly to the back patio and yard, as well as a short flight of steps to the garage roof deck, where there is a vegetable garden and fruit trees. Her family also visits for 2-4 weeks at a time so the spaces needed to comfortably accommodate not only the owners large family (two adults and 4 children), but extended family as well.
Architecture, Design & Construction by BGD&C
Interior Design by Kaldec Architecture + Design
Exterior Photography: Tony Soluri
Interior Photography: Nathan Kirkman

Bright walls with linear architectural features emphasize the expansive height of the ceilings in this lux golf community home. Although not on the coast, the use of bold blue accents gives a nod to The Hamptons and the Palm Beach area this home resides. Different textures and shapes are used to combine the ambiance of the lush golf course surroundings with Florida ocean breezes.
Robert Brantley Photography

John Ellis for Country Living
Ispirazione per un ampio soggiorno country aperto con pareti bianche, parquet chiaro, TV a parete e pavimento marrone
Ispirazione per un ampio soggiorno country aperto con pareti bianche, parquet chiaro, TV a parete e pavimento marrone
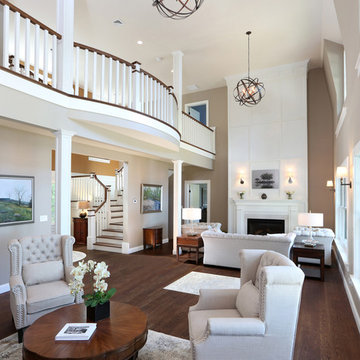
Formal 2-story living room with two seating areas, beautiful fireplace at one end, stunning wood pillars set off the two areas. Curved 2nd floor landing adds an architectural touch to the living room on one side and the entry on the other. Expansive windows showcase the lake.frontage.
Tom Grimes Photography
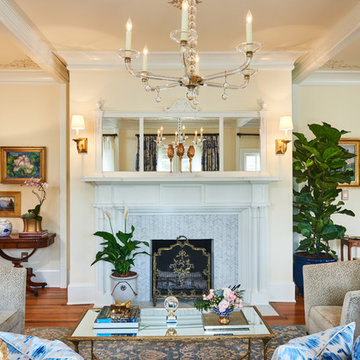
Peter Valli
Ispirazione per un'ampia camera matrimoniale classica con camino classico, cornice del camino in pietra, pareti bianche e parquet chiaro
Ispirazione per un'ampia camera matrimoniale classica con camino classico, cornice del camino in pietra, pareti bianche e parquet chiaro

Two gorgeous Acucraft custom gas fireplaces fit seamlessly into this ultra-modern hillside hideaway with unobstructed views of downtown San Francisco & the Golden Gate Bridge. http://www.acucraft.com/custom-gas-residential-fireplaces-tiburon-ca-residence/
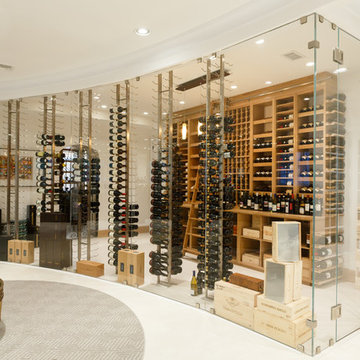
Glass radius cellar with seamless glass and ducted cooling system. This is one of two cellars..front wine room is moder design with metal wine racks and white oak wooden racks, Library ladder,custom wrought iron gates and tuscan black walnut wine racks in back room
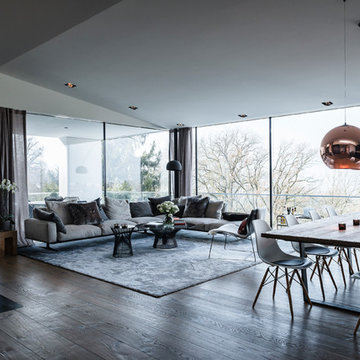
Ispirazione per un ampio soggiorno minimal aperto con nessuna TV, pareti bianche e parquet scuro
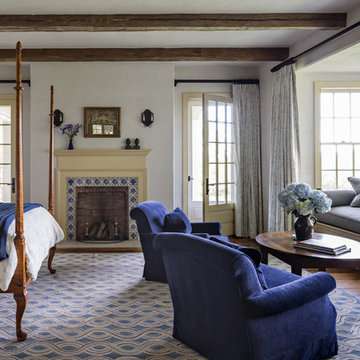
A comfortable window seat in the Guest Room overlooks distant mountain views.
Robert Benson Photography
Immagine di un'ampia camera degli ospiti country con pareti bianche, pavimento in legno massello medio, camino classico e cornice del camino piastrellata
Immagine di un'ampia camera degli ospiti country con pareti bianche, pavimento in legno massello medio, camino classico e cornice del camino piastrellata
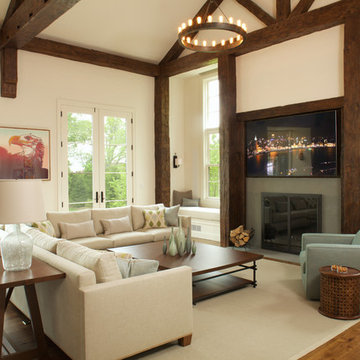
Rustic beams frame the architecture in this spectacular great room; custom sectional and tables.
Photographer: Mick Hales
Foto di un ampio soggiorno rustico aperto con pavimento in legno massello medio, camino classico e cornice del camino in pietra
Foto di un ampio soggiorno rustico aperto con pavimento in legno massello medio, camino classico e cornice del camino in pietra
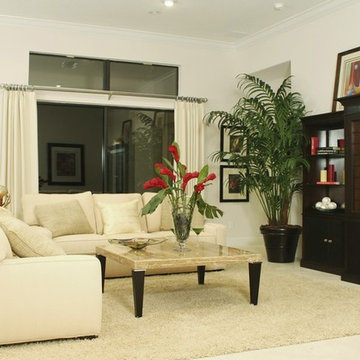
Open family room, dining area, kitchen, - perfect for entertaining.
Esempio di un ampio soggiorno moderno aperto con pareti bianche, pavimento con piastrelle in ceramica, nessun camino e TV autoportante
Esempio di un ampio soggiorno moderno aperto con pareti bianche, pavimento con piastrelle in ceramica, nessun camino e TV autoportante
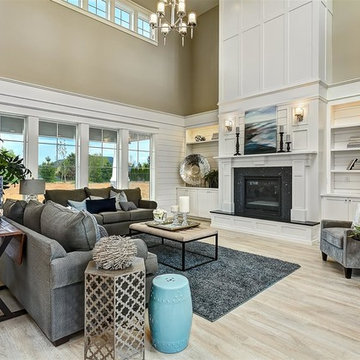
Doug Petersen Photography
Ispirazione per un ampio soggiorno classico aperto con pareti beige, camino classico, parquet chiaro, nessuna TV e cornice del camino in pietra
Ispirazione per un ampio soggiorno classico aperto con pareti beige, camino classico, parquet chiaro, nessuna TV e cornice del camino in pietra
5.074 Foto di case e interni ampi
4

















