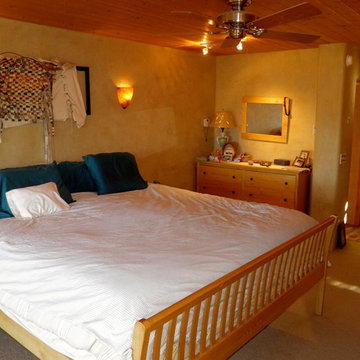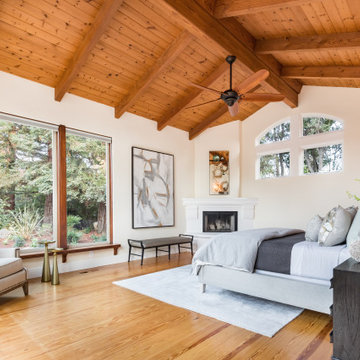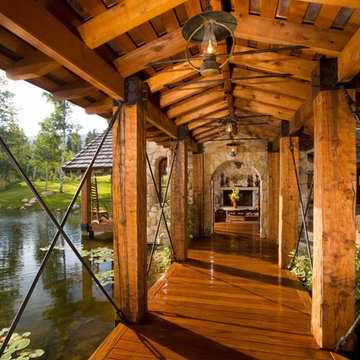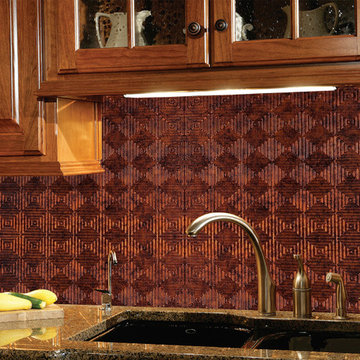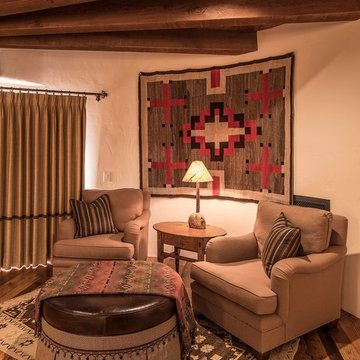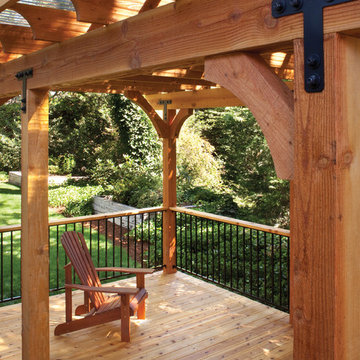13.582 Foto di case e interni american style
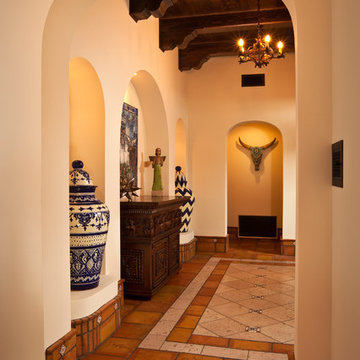
Cantera stone inlaid rug, beams, corbels, Saltillo base
Ispirazione per un corridoio american style con pavimento in terracotta
Ispirazione per un corridoio american style con pavimento in terracotta

Esempio della villa grande verde american style a due piani con rivestimenti misti, tetto a capanna, copertura a scandole, tetto nero e con scandole
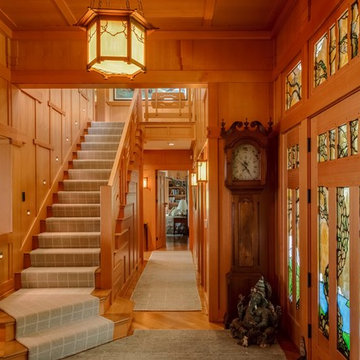
Brian Vanden Brink Photographer
Immagine di un grande ingresso stile americano con parquet chiaro, una porta singola e una porta in legno chiaro
Immagine di un grande ingresso stile americano con parquet chiaro, una porta singola e una porta in legno chiaro
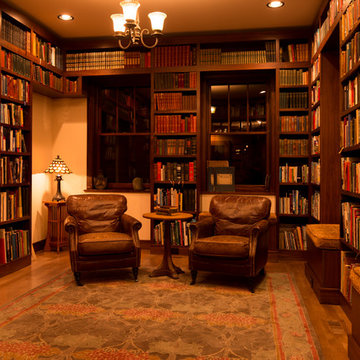
Foto di un soggiorno stile americano di medie dimensioni e chiuso con libreria, pareti beige, pavimento in legno massello medio e nessuna TV

Ispirazione per un soggiorno american style di medie dimensioni e chiuso con sala giochi, pareti grigie, parquet scuro, TV a parete, pavimento marrone, travi a vista e soffitto a volta
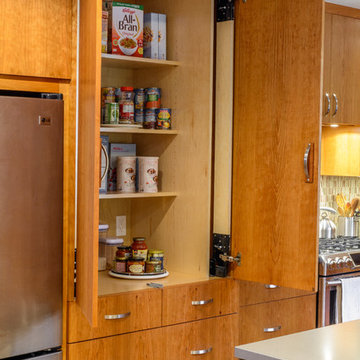
Esempio di una grande cucina american style con lavello a doppia vasca, ante lisce, ante in legno scuro, top in quarzo composito, paraspruzzi beige, paraspruzzi con piastrelle a mosaico, elettrodomestici in acciaio inossidabile e pavimento in legno massello medio
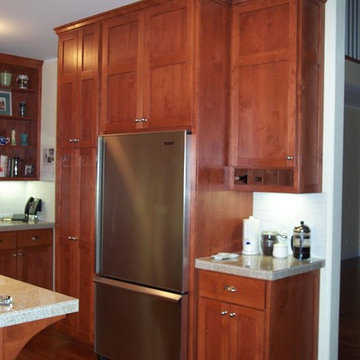
A dividing wall has a pantry with sliding drawers and a counter depth refrigerator that is built into the cabinetry.
Ispirazione per una cucina stile americano
Ispirazione per una cucina stile americano
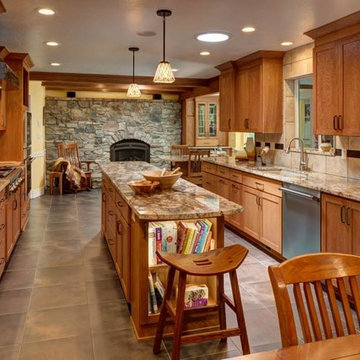
The beautiful shaker oak cabinets and exposed stone fireplace add a rustic feel to this kitchen luxuriant kitchen. Stainless steel appliances, granite counter tops and open shelving in the island are just some of the amenities in this kitchen.
Photography by Alan Blakely.
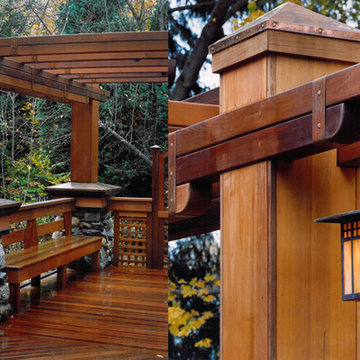
Continuing the Greene and Greene homage on the exterior of the pavilion, red cedar latticework and overhead trellises create a sense of enclosure for a dining deck, complete with built-in red cedar bench and stone pillars as an extension of the existing home's entrance porte-cochere.
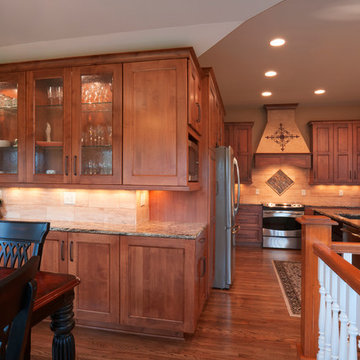
Alder wood | Cambria door style | Fruitwood finish
Island in Domino finish
Cabinetry by: Custom Cupboards (Wichita, KS)
Designed by: Persona Kitchen & Bath Solutions (Wichita, KS)
Photographed by: Don Siedhoff - Rock Island Studios (Wichita, KS)
Revola line of cabinetry in the Cambria door style. The wood species is Alder with a medium stained finish and a burgundy glaze. All drawers and pull-out shelves feature full extension, soft close guides.
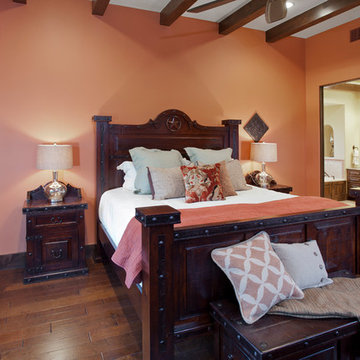
Andrea Calo
Idee per una camera da letto stile americano con pareti rosa e parquet scuro
Idee per una camera da letto stile americano con pareti rosa e parquet scuro
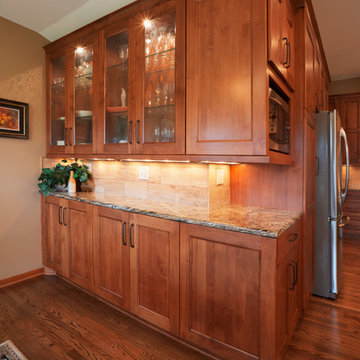
Alder wood | Cambria door style | Fruitwood finish
Esempio di una cucina american style con ante lisce
Esempio di una cucina american style con ante lisce
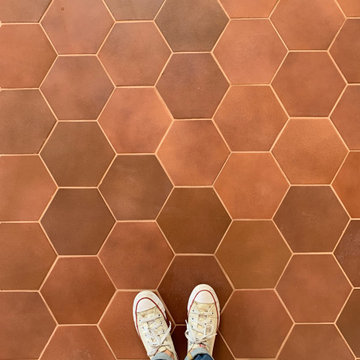
Our high variation Antique hexagon floor tile sets the stage for our Senior Graphic Designer's kitchen.
Tile Shown: 4x4 in Calcite; 8" Hexagon in Antique

Free Standing, 600 square ft workshop/casita in Cave Creek, AZ. The homeowner wanted a place that he could be free to work on his projects. The Ambassador 8200 Thermal Aluminum Window and Door package, which includes Double French Doors and picture windows framing the room, there’s guaranteed to be plenty of natural light. The interior hosts rows of Sea Gull One LED Pendant lights and vaulted ceiling with exposed trusses make the room appear larger than it really is. A 3-color metallic epoxy floor really makes the room stand out. Along with subtle details like LED under cabinet lighting, custom exterior paint, pavers and Custom Shaker cabinets in Natural Birch this space is definitely one of a kind.
13.582 Foto di case e interni american style
8


















