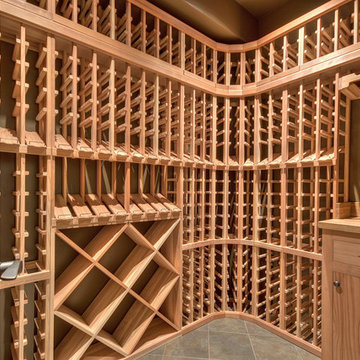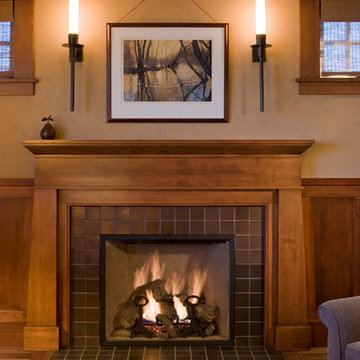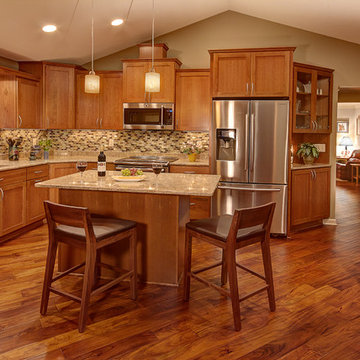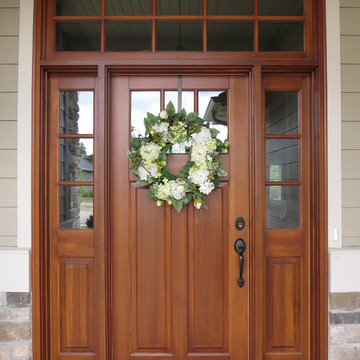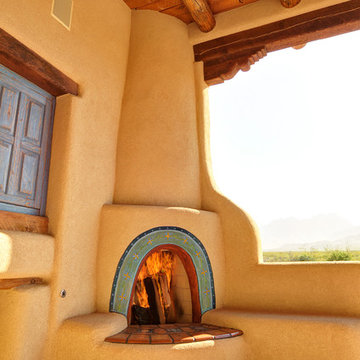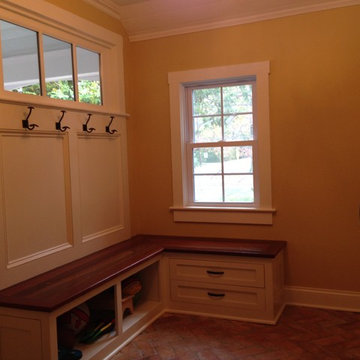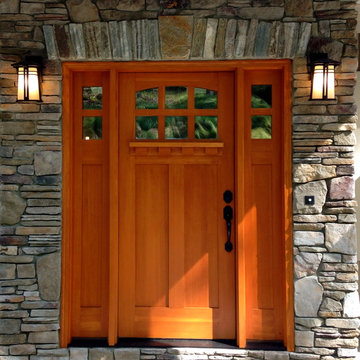13.582 Foto di case e interni american style

The magnificent Casey Flat Ranch Guinda CA consists of 5,284.43 acres in the Capay Valley and abuts the eastern border of Napa Valley, 90 minutes from San Francisco.
There are 24 acres of vineyard, a grass-fed Longhorn cattle herd (with 95 pairs), significant 6-mile private road and access infrastructure, a beautiful ~5,000 square foot main house, a pool, a guest house, a manager's house, a bunkhouse and a "honeymoon cottage" with total accommodation for up to 30 people.
Agriculture improvements include barn, corral, hay barn, 2 vineyard buildings, self-sustaining solar grid and 6 water wells, all managed by full time Ranch Manager and Vineyard Manager.The climate at the ranch is similar to northern St. Helena with diurnal temperature fluctuations up to 40 degrees of warm days, mild nights and plenty of sunshine - perfect weather for both Bordeaux and Rhone varieties. The vineyard produces grapes for wines under 2 brands: "Casey Flat Ranch" and "Open Range" varietals produced include Cabernet Sauvignon, Cabernet Franc, Syrah, Grenache, Mourvedre, Sauvignon Blanc and Viognier.
There is expansion opportunity of additional vineyards to more than 80 incremental acres and an additional 50-100 acres for potential agricultural business of walnuts, olives and other products.
Casey Flat Ranch brand longhorns offer a differentiated beef delight to families with ranch-to-table program of lean, superior-taste "Coddled Cattle". Other income opportunities include resort-retreat usage for Bay Area individuals and corporations as a hunting lodge, horse-riding ranch, or elite conference-retreat.
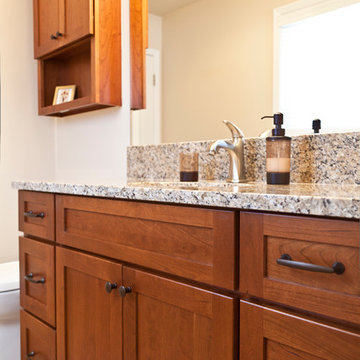
Janee' Hartman
Ispirazione per una stanza da bagno stile americano con lavabo sottopiano, ante lisce, ante in legno scuro, top in granito, WC a due pezzi, piastrelle beige, piastrelle in gres porcellanato e pavimento in gres porcellanato
Ispirazione per una stanza da bagno stile americano con lavabo sottopiano, ante lisce, ante in legno scuro, top in granito, WC a due pezzi, piastrelle beige, piastrelle in gres porcellanato e pavimento in gres porcellanato
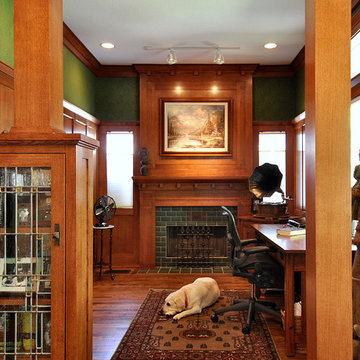
Remodel in historical Munger Place, this house is a Craftsman Style Reproduction built in the 1980's. The Kitchen and Study were remodeled to be more in keeping with the Craftsman style originally intended for home.
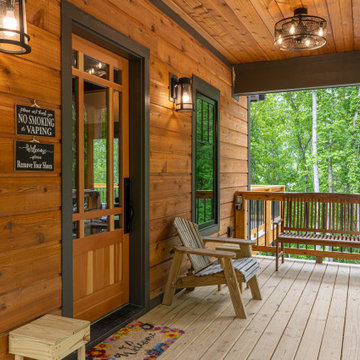
Welcoming entrance let's you know that you have made it and it is time to relax
Ispirazione per una porta d'ingresso american style di medie dimensioni con una porta in legno chiaro e soffitto in legno
Ispirazione per una porta d'ingresso american style di medie dimensioni con una porta in legno chiaro e soffitto in legno

A modern dresser, in solid walnut, for this modern but classic home.
This kitchen was designed around the idea of a ‘modern dresser’. We love rework and renew traditional kitchen typologies and the dresser, as a piece of kitchen furniture, seemed ripe for the challenge.
With the client's love of dark timber, solid walnut was a great choice. Our first move was to float the piece off the floor, which increased the perception of space in the room. It’s a great feature that helps to avoided the bulkiness from which some kitchens suffer. A reading seat was incorporated, complete with Anglepoise lamp, with a backrest lined in solid hardwood.
Walnut was used for all the feature elements in the kitchen, including a floating bookcase and lined entrance way. The drawers and cabinetry, in contrast to the walnut, were finished in a crisp, clean, block grey. A contemporary, white Aga finished the design.
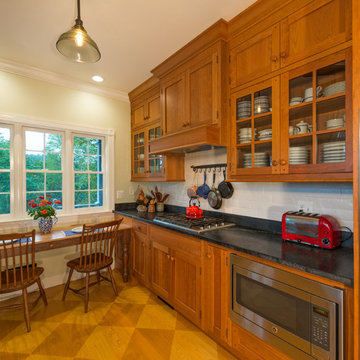
Photography - Steve Heyl, Designer - David Allgyer, Manufacturer - Lancaster Cabinet Company
Idee per una cucina parallela american style chiusa e di medie dimensioni con lavello stile country, ante con riquadro incassato, ante in legno scuro, top in saponaria, paraspruzzi bianco, paraspruzzi con piastrelle in ceramica, elettrodomestici in acciaio inossidabile, pavimento in legno massello medio, nessuna isola, pavimento marrone e top nero
Idee per una cucina parallela american style chiusa e di medie dimensioni con lavello stile country, ante con riquadro incassato, ante in legno scuro, top in saponaria, paraspruzzi bianco, paraspruzzi con piastrelle in ceramica, elettrodomestici in acciaio inossidabile, pavimento in legno massello medio, nessuna isola, pavimento marrone e top nero
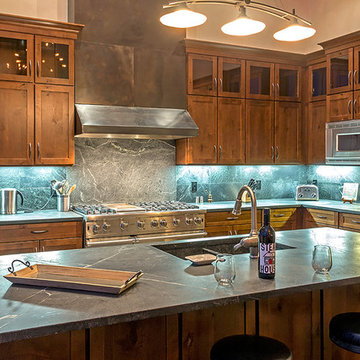
Idee per una cucina american style di medie dimensioni con lavello a doppia vasca, ante in stile shaker, ante in legno scuro, top in saponaria, elettrodomestici in acciaio inossidabile e parquet scuro
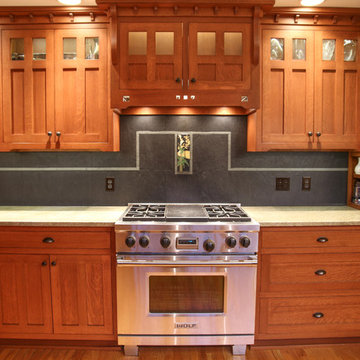
Rose Hill Photography
Esempio di una cucina stile americano di medie dimensioni con lavello stile country, ante con riquadro incassato, ante in legno scuro, top in granito, paraspruzzi grigio, paraspruzzi con piastrelle in pietra, elettrodomestici in acciaio inossidabile e parquet chiaro
Esempio di una cucina stile americano di medie dimensioni con lavello stile country, ante con riquadro incassato, ante in legno scuro, top in granito, paraspruzzi grigio, paraspruzzi con piastrelle in pietra, elettrodomestici in acciaio inossidabile e parquet chiaro
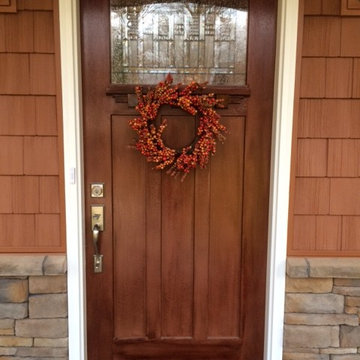
Masonite Barrington Craftsman fiberglass door with antique black decorative glass. Sure-Loc decorative hardware
Ispirazione per un ingresso o corridoio stile americano
Ispirazione per un ingresso o corridoio stile americano
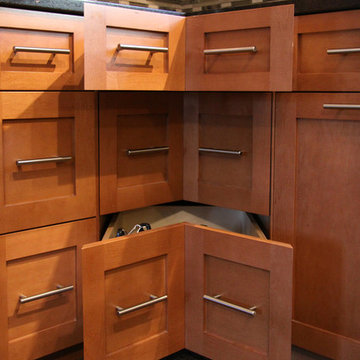
Functional corner drawers with shaker style doors.
Immagine di case e interni stile americano di medie dimensioni
Immagine di case e interni stile americano di medie dimensioni
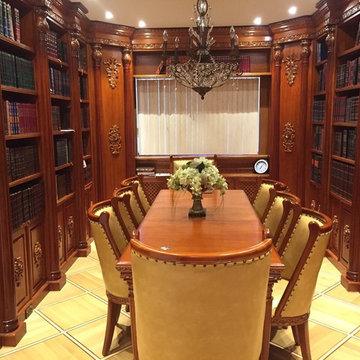
Ispirazione per un grande ufficio american style con pavimento con piastrelle in ceramica e scrivania autoportante

Idee per un ingresso stile americano di medie dimensioni con pareti beige, pavimento in ardesia, una porta singola e una porta in legno chiaro
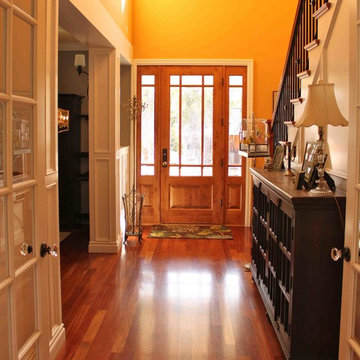
Matt Lathrop, Focus Realty
Idee per un ingresso o corridoio stile americano
Idee per un ingresso o corridoio stile americano
13.582 Foto di case e interni american style
5


















