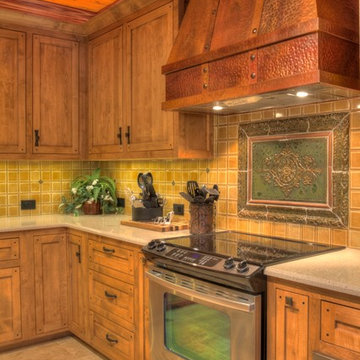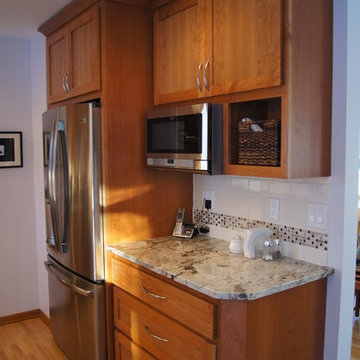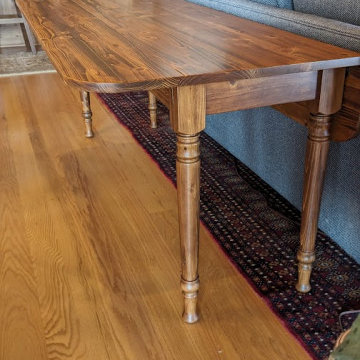13.582 Foto di case e interni american style
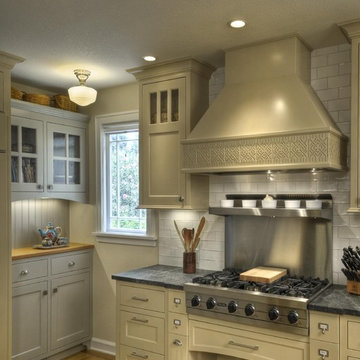
Complete kitchen remodel. Open up space to other rooms while reoganizing layout of appliances and work areas.
"copyright Image Center/Marco Zecchin"
Ispirazione per una cucina stile americano con elettrodomestici in acciaio inossidabile, paraspruzzi con piastrelle diamantate e top in saponaria
Ispirazione per una cucina stile americano con elettrodomestici in acciaio inossidabile, paraspruzzi con piastrelle diamantate e top in saponaria
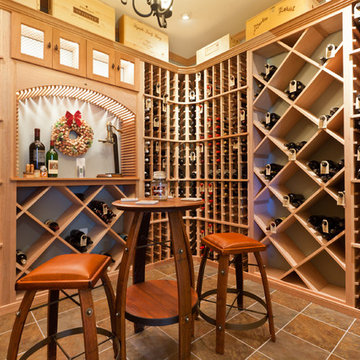
catinaanderson.com/photography
Immagine di una cantina stile americano di medie dimensioni con pavimento in gres porcellanato e portabottiglie a scomparti romboidali
Immagine di una cantina stile americano di medie dimensioni con pavimento in gres porcellanato e portabottiglie a scomparti romboidali

The family room is the primary living space in the home, with beautifully detailed fireplace and built-in shelving surround, as well as a complete window wall to the lush back yard. The stained glass windows and panels were designed and made by the homeowner.

Immagine di un'ampia cucina stile americano con lavello sottopiano, ante con riquadro incassato, ante in legno chiaro, top in granito, paraspruzzi marrone, paraspruzzi con piastrelle di vetro, elettrodomestici in acciaio inossidabile, pavimento in terracotta, pavimento marrone e top marrone
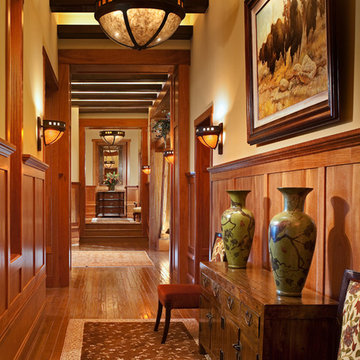
Grand hallway with Craftsman style light fixtures, wood wainscoting, hallway runners, wooden ceiling beams, and a decorative chest and urns.
Foto di un ingresso o corridoio stile americano
Foto di un ingresso o corridoio stile americano

True Spanish style courtyard with an iron gate. Copper Downspouts, Vigas, and Wooden Lintels add the Southwest flair to this home built by Keystone Custom Builders, Inc. Photo by Alyssa Falk

This Mission style guest bath accommodated both guest bedrooms and the great room (hence it's rich red theme instead of blue or green.) The Shaker style cabinets are maple with bronze vine/leaf hardware and the mirror is reminiscent of a folk art frame. The shower curtain is a patchwork, mimicking the quilts on the guest beds. The tile floor is new and includes some subtle patterning.
Photo Credit: Robert Thien
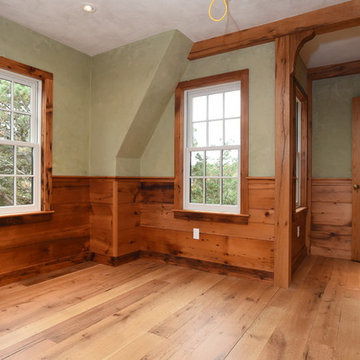
Immagine di una camera degli ospiti american style di medie dimensioni con pareti verdi, parquet chiaro, nessun camino e pavimento beige

This project was an historic renovation located on Narragansett Point in Newport, RI returning the structure to a single family house. The stunning porch running the length of the first floor and overlooking the bay served as the focal point for the design work. The view of the bay from the great octagon living room and outdoor porch is the heart of this waterfront home. The exterior was restored to 19th century character. Craftsman inspired details directed the character of the interiors. The entry hall is paneled in butternut, a traditional material for boat interiors.

David Wakely
Ispirazione per un grande soggiorno american style aperto con parquet scuro, camino classico, cornice del camino in pietra, pareti marroni e nessuna TV
Ispirazione per un grande soggiorno american style aperto con parquet scuro, camino classico, cornice del camino in pietra, pareti marroni e nessuna TV
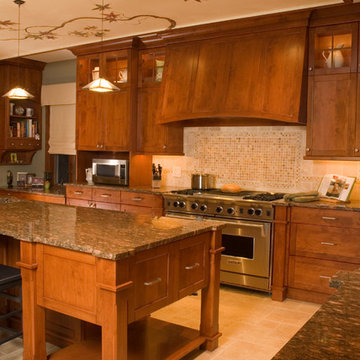
Karl Mattson Photo.com
Ispirazione per una grande cucina stile americano con lavello stile country, ante in stile shaker, ante in legno scuro, paraspruzzi beige, paraspruzzi con piastrelle in pietra, elettrodomestici in acciaio inossidabile e pavimento in gres porcellanato
Ispirazione per una grande cucina stile americano con lavello stile country, ante in stile shaker, ante in legno scuro, paraspruzzi beige, paraspruzzi con piastrelle in pietra, elettrodomestici in acciaio inossidabile e pavimento in gres porcellanato
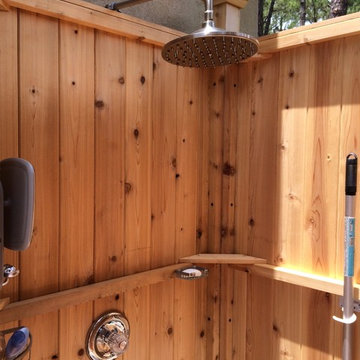
Add Lattice to your Shower Panels with our custom Lattice Panel option. The Lattice option can be bench crafted for any shower kit model! Framed in 1 x cedar stock and built in to the doors as well, this is a great new style option for our shower kit collection!
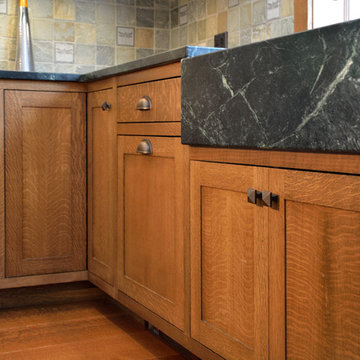
Photos: David Matero
Countertops: Morningstar Stone and Tile
Cabinets: Fiddlehead Designs
Builder: Long Cove Builders
Ispirazione per una cucina american style di medie dimensioni con lavello stile country, ante in stile shaker, ante in legno scuro, elettrodomestici in acciaio inossidabile e pavimento in legno massello medio
Ispirazione per una cucina american style di medie dimensioni con lavello stile country, ante in stile shaker, ante in legno scuro, elettrodomestici in acciaio inossidabile e pavimento in legno massello medio
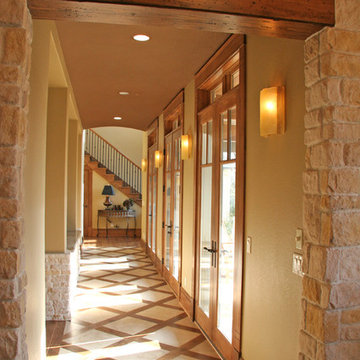
Craftsman Builders, Inc.
Ispirazione per un ingresso o corridoio stile americano
Ispirazione per un ingresso o corridoio stile americano
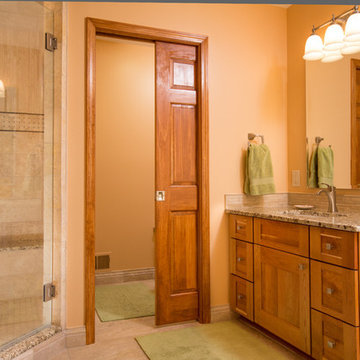
Idee per una stanza da bagno stile americano con lavabo sottopiano, ante lisce, top in granito, doccia ad angolo, WC a due pezzi, piastrelle beige, piastrelle in pietra e ante in legno scuro
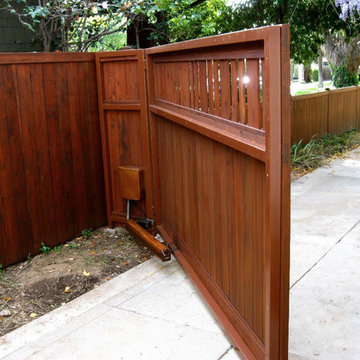
Double driveway gate with Clear redwood and Conheart redwood Columns. http://harwellfences.com
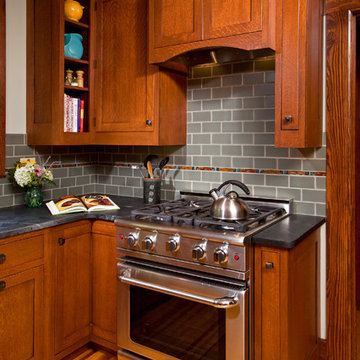
An early 1900s Craftsman bungalow in an historic Saratoga Springs neighborhood gets a kitchen overhaul, respectful of the home’s heritage. By combining natural materials–such as quarter-sawn oak cabinetry, soapstone countertops, and handcrafted ceramic and glass tile–with vintage style and finishes–such as inset cabinet doors with exposed hinges, burnished antique hardware, and reproduction pendant lighting–Teakwood created a timeless kitchen, resurrecting its Arts & Crafts roots. Photos by Scott Bergmann Photography.
13.582 Foto di case e interni american style
6


















