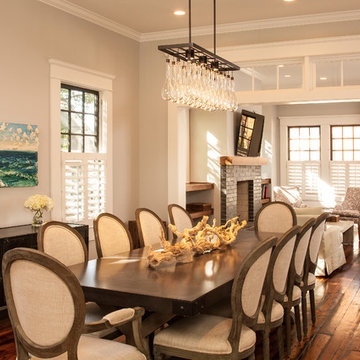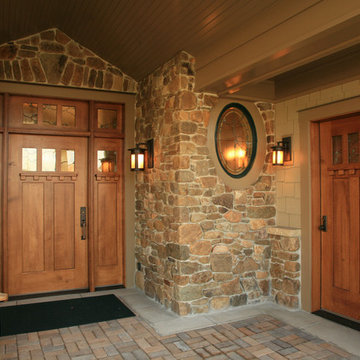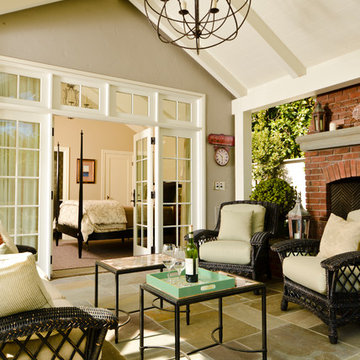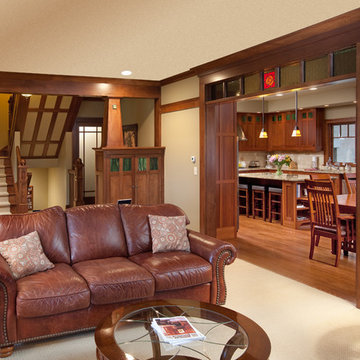42 Foto di case e interni american style

A custom fireplace is the visual focus of this craftsman style home's living room while the U-shaped kitchen and elegant bedroom showcase gorgeous pendant lights.
Project completed by Wendy Langston's Everything Home interior design firm, which serves Carmel, Zionsville, Fishers, Westfield, Noblesville, and Indianapolis.
For more about Everything Home, click here: https://everythinghomedesigns.com/
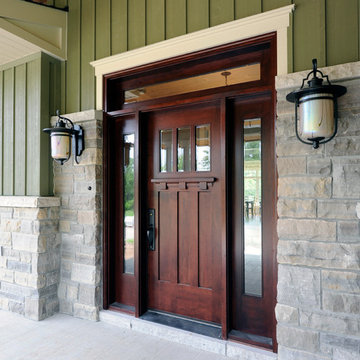
Gordon King
Idee per una porta d'ingresso american style con una porta singola e una porta in legno scuro
Idee per una porta d'ingresso american style con una porta singola e una porta in legno scuro
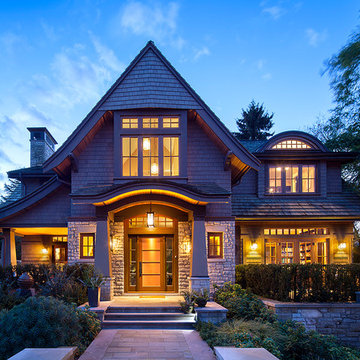
Ed White
Immagine della facciata di una casa american style a due piani con rivestimento in legno
Immagine della facciata di una casa american style a due piani con rivestimento in legno
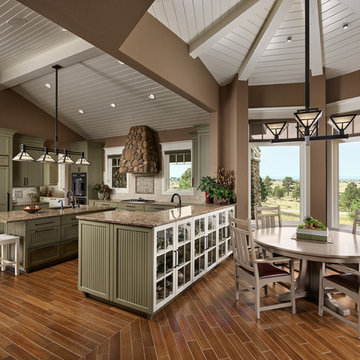
Custom Traditional Kitchen
Photos by Eric Lucero
Idee per una cucina stile americano di medie dimensioni con ante verdi, top in granito, pavimento marrone, paraspruzzi beige, elettrodomestici da incasso e top multicolore
Idee per una cucina stile americano di medie dimensioni con ante verdi, top in granito, pavimento marrone, paraspruzzi beige, elettrodomestici da incasso e top multicolore
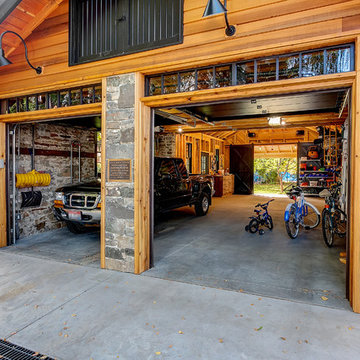
Photo by Doug Peterson Photography
Immagine di garage e rimesse american style
Immagine di garage e rimesse american style

Inspired by the surrounding landscape, the Craftsman/Prairie style is one of the few truly American architectural styles. It was developed around the turn of the century by a group of Midwestern architects and continues to be among the most comfortable of all American-designed architecture more than a century later, one of the main reasons it continues to attract architects and homeowners today. Oxbridge builds on that solid reputation, drawing from Craftsman/Prairie and classic Farmhouse styles. Its handsome Shingle-clad exterior includes interesting pitched rooflines, alternating rows of cedar shake siding, stone accents in the foundation and chimney and distinctive decorative brackets. Repeating triple windows add interest to the exterior while keeping interior spaces open and bright. Inside, the floor plan is equally impressive. Columns on the porch and a custom entry door with sidelights and decorative glass leads into a spacious 2,900-square-foot main floor, including a 19 by 24-foot living room with a period-inspired built-ins and a natural fireplace. While inspired by the past, the home lives for the present, with open rooms and plenty of storage throughout. Also included is a 27-foot-wide family-style kitchen with a large island and eat-in dining and a nearby dining room with a beadboard ceiling that leads out onto a relaxing 240-square-foot screen porch that takes full advantage of the nearby outdoors and a private 16 by 20-foot master suite with a sloped ceiling and relaxing personal sitting area. The first floor also includes a large walk-in closet, a home management area and pantry to help you stay organized and a first-floor laundry area. Upstairs, another 1,500 square feet awaits, with a built-ins and a window seat at the top of the stairs that nod to the home’s historic inspiration. Opt for three family bedrooms or use one of the three as a yoga room; the upper level also includes attic access, which offers another 500 square feet, perfect for crafts or a playroom. More space awaits in the lower level, where another 1,500 square feet (and an additional 1,000) include a recreation/family room with nine-foot ceilings, a wine cellar and home office.
Photographer: Jeff Garland
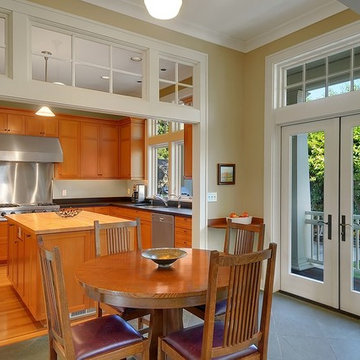
Ispirazione per una sala da pranzo aperta verso la cucina stile americano
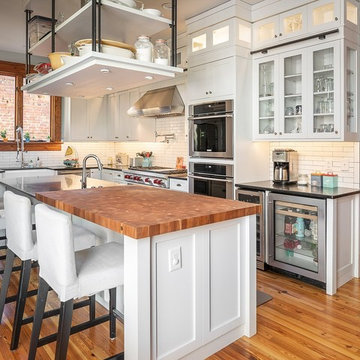
This bright and airy kitchen features white shaker cabinets, Quartz countertops, and an oversized island with a butcher block countertop and overhead storage.
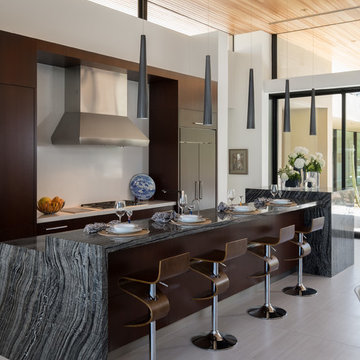
Idee per una cucina american style con ante lisce, ante in legno bruno, paraspruzzi bianco, elettrodomestici da incasso e pavimento grigio
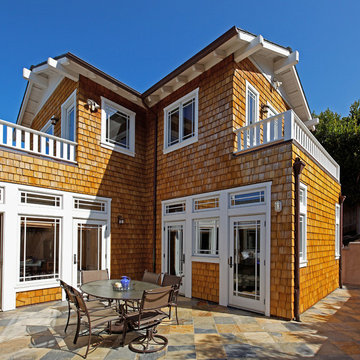
Immagine di un patio o portico american style dietro casa con nessuna copertura
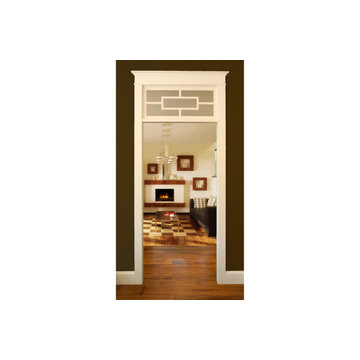
This transom goes very well with lines and square elements such as in Craftsman designs. We also have seen this deign used in industrial motifs with contemporary design elements. So it is very flexiable. Model AC-6 from transomsdirect.com. See it here: http://goo.gl/Enhntj.
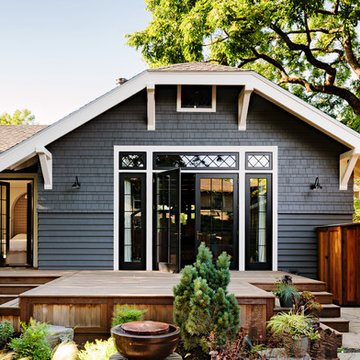
This turn-of-the-century original Sellwood Library was transformed into an amazing Portland home for it's New York transplants.
Lincoln Barbour
Idee per la facciata di una casa grigia american style a un piano con falda a timpano
Idee per la facciata di una casa grigia american style a un piano con falda a timpano
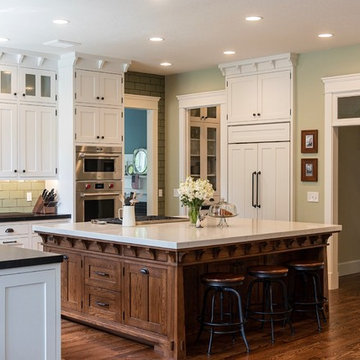
Esempio di una cucina stile americano con ante in stile shaker, ante bianche, paraspruzzi verde, elettrodomestici da incasso, parquet scuro, pavimento marrone e top nero
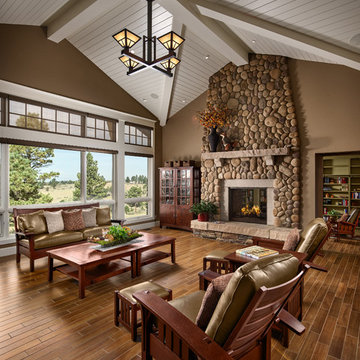
Custom living room contains a stone fireplace
Photos by Eric Lucero
Foto di un soggiorno american style con sala formale, pareti marroni, camino classico, cornice del camino in pietra e pavimento marrone
Foto di un soggiorno american style con sala formale, pareti marroni, camino classico, cornice del camino in pietra e pavimento marrone

This turn-of-the-century original Sellwood Library was transformed into an amazing Portland home for it's New York transplants. Custom woodworking and shelving transformed this room into a warm living space. Leaded glass windows and doors and dark stained wood floors add to the eclectic mix of original craftsmanship and modern influences.
Lincoln Barbour
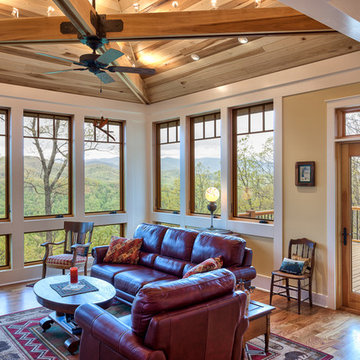
Photo by Kevin Meechan
Immagine di un soggiorno american style con pareti bianche
Immagine di un soggiorno american style con pareti bianche
42 Foto di case e interni american style
1


















