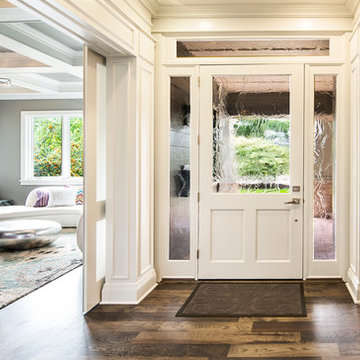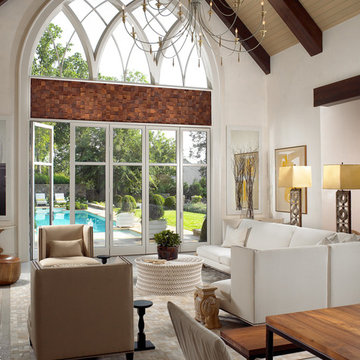Foto di case e interni contemporanei
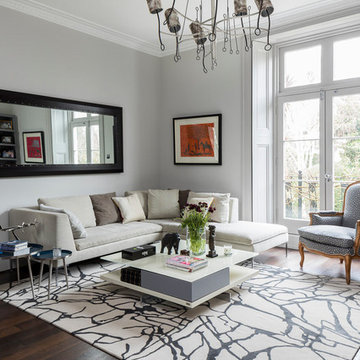
Foto di un soggiorno design chiuso con sala formale, pareti grigie, parquet scuro e pavimento marrone

Laurie Black Photography:
Perched along the shore of Lake Oswego is this asian influenced contemporary home of custom wood windows and glass. Quantum Classic Series windows, and Lift & Slide and Hinged doors are spectacularly displayed here in Sapele wood.
Generously opening up the lake view are architectural window walls with transoms and out-swing awnings. The windows’ precise horizontal alignment around the perimeter of the home achieves the architect’s desire for crisp, clean lines.
The main entry features a Hinged door flanked by fixed sidelites. Leading out to the Japanese-style garden is another Hinged door set within a common mullion window wall.
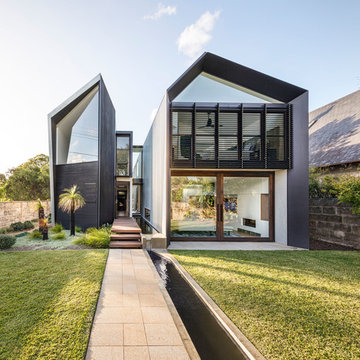
Murray Fredericks
Esempio della villa nera contemporanea a due piani con rivestimento in metallo, copertura in metallo o lamiera e tetto a capanna
Esempio della villa nera contemporanea a due piani con rivestimento in metallo, copertura in metallo o lamiera e tetto a capanna
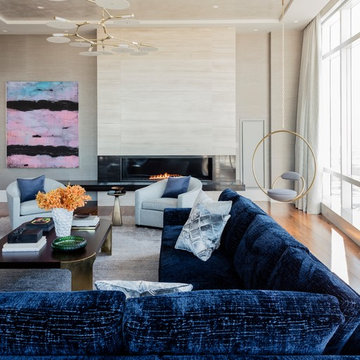
Michael J. Lee
Foto di un grande soggiorno contemporaneo aperto con sala formale, pareti grigie, pavimento in legno massello medio, camino lineare Ribbon e pavimento marrone
Foto di un grande soggiorno contemporaneo aperto con sala formale, pareti grigie, pavimento in legno massello medio, camino lineare Ribbon e pavimento marrone

Interior Design by Karly Kristina Design
Photography by SnowChimp Creative
Ispirazione per un grande soggiorno contemporaneo aperto con pareti grigie, camino lineare Ribbon, TV a parete, pavimento marrone, parquet scuro e cornice del camino piastrellata
Ispirazione per un grande soggiorno contemporaneo aperto con pareti grigie, camino lineare Ribbon, TV a parete, pavimento marrone, parquet scuro e cornice del camino piastrellata
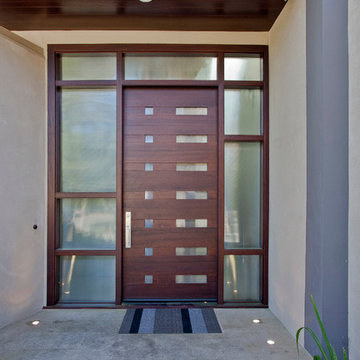
Photo by John Hayes
Esempio di un ingresso o corridoio contemporaneo con una porta in legno scuro
Esempio di un ingresso o corridoio contemporaneo con una porta in legno scuro
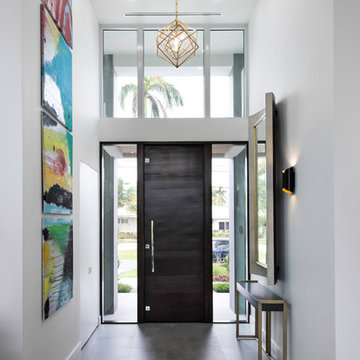
Photographer: Paul Stoppi
Foto di un ingresso design con pareti bianche, una porta singola, una porta in legno scuro e pavimento grigio
Foto di un ingresso design con pareti bianche, una porta singola, una porta in legno scuro e pavimento grigio
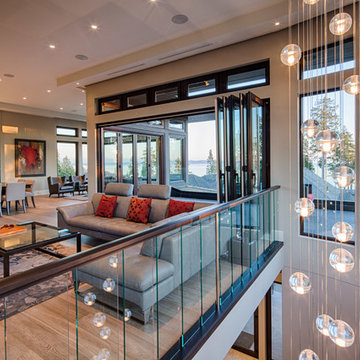
Contemporary Living Room - Alec Watson Photography
Immagine di un soggiorno design stile loft con pareti grigie
Immagine di un soggiorno design stile loft con pareti grigie
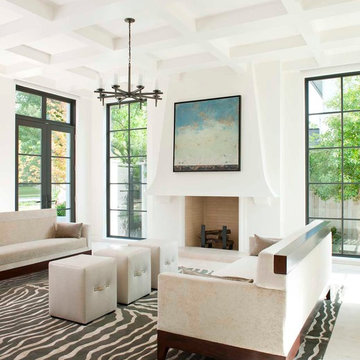
Tatum Brown Custom Homes
{Photo credit: Danny Piassick}
{Architectural credit: Enrique Montenegro of Stocker Hoesterey Montenegro Architects}
Ispirazione per un soggiorno minimal con pareti bianche e tappeto
Ispirazione per un soggiorno minimal con pareti bianche e tappeto
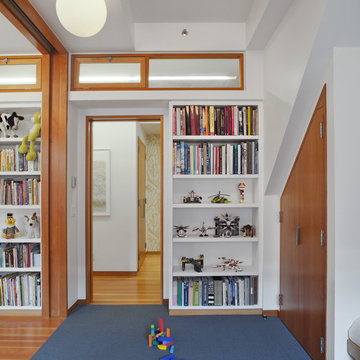
A cookie cutter developer three bedroom duplex was transformed into a four bedroom family friendly home complete with fine details and custom millwork. Transoms were added to improve light and air circulation.
Instead of providing separate bedrooms for the two young children, we designed a single large bedroom with a sliding wall of Douglas fir. Half of the space can be configured as a playroom, with the children sleeping on the other side. The playroom can also function as a guest room.
Photo by Ofer Wolberger
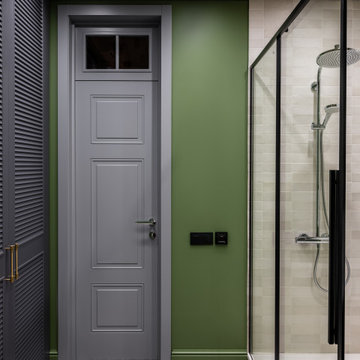
Ванная комната. Сантехника, Hansgrohe; декор, Zara Home; мебель выполнена на заказ по эскизам автора проекта; на полу и в зоне душа испанский керамогранит, Equipe.

Ispirazione per una grande cucina design con lavello sottopiano, ante lisce, paraspruzzi beige, parquet scuro, top bianco, ante in legno bruno, top in quarzo composito, elettrodomestici in acciaio inossidabile e pavimento grigio
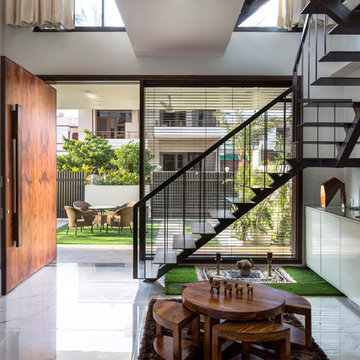
The main entrance door 7 feet wide and 10 feet high, clad with veneers of vintage teak from Burma, not just appreciated the elegance of the fore frame, but also adhered to the clients’ anthropometric requisites. The exquisite hand- grip was made from scrap wood which camouflaged with the door.
Purnesh Dev Nikhanj
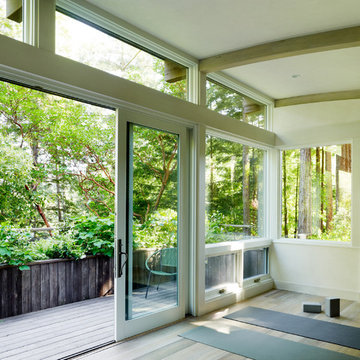
Photo by Joe Fletcher
General Contractor: JP Builders, Inc.
( http://www.houzz.com/pro/jpbuilders/jp-builders-inc)
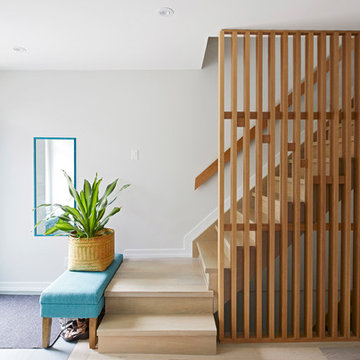
Esempio di una scala sospesa design di medie dimensioni con pedata in legno, alzata in legno e parapetto in legno

Fully integrated Signature Estate featuring Creston controls and Crestron panelized lighting, and Crestron motorized shades and draperies, whole-house audio and video, HVAC, voice and video communication atboth both the front door and gate. Modern, warm, and clean-line design, with total custom details and finishes. The front includes a serene and impressive atrium foyer with two-story floor to ceiling glass walls and multi-level fire/water fountains on either side of the grand bronze aluminum pivot entry door. Elegant extra-large 47'' imported white porcelain tile runs seamlessly to the rear exterior pool deck, and a dark stained oak wood is found on the stairway treads and second floor. The great room has an incredible Neolith onyx wall and see-through linear gas fireplace and is appointed perfectly for views of the zero edge pool and waterway. The center spine stainless steel staircase has a smoked glass railing and wood handrail.
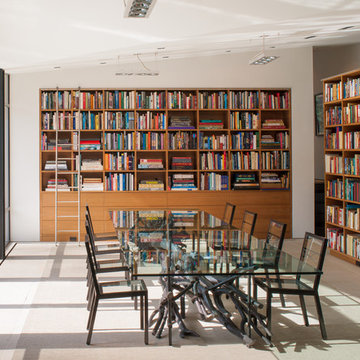
Esempio di una sala da pranzo contemporanea con pareti grigie e pavimento grigio
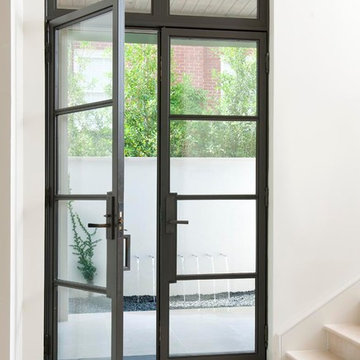
Tatum Brown Custom Homes
{Photo credit: Danny Piassick}
{Architectural credit: Enrique Montenegro of Stocker Hoesterey Montenegro Architects}
Immagine di un ingresso o corridoio minimal con una porta a due ante, una porta in vetro e pavimento bianco
Immagine di un ingresso o corridoio minimal con una porta a due ante, una porta in vetro e pavimento bianco
Foto di case e interni contemporanei
1


















