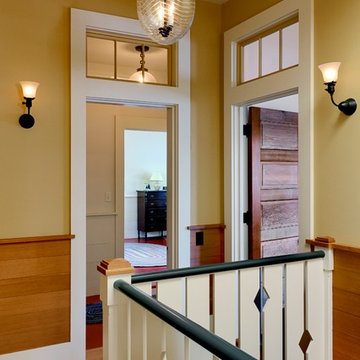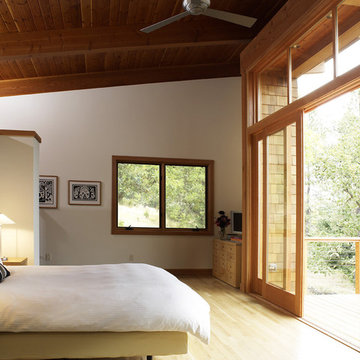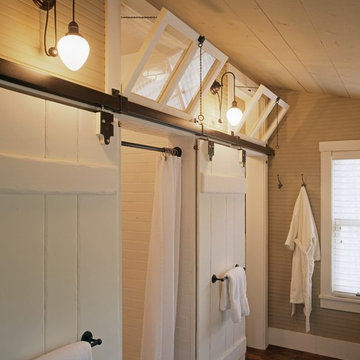62 Foto di case e interni rustici
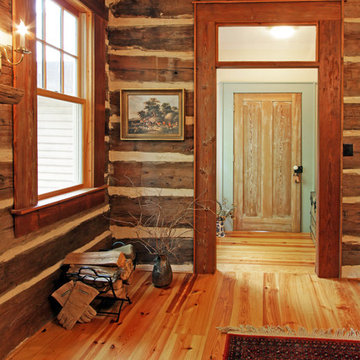
Ispirazione per una sala da pranzo rustica con pavimento in legno massello medio
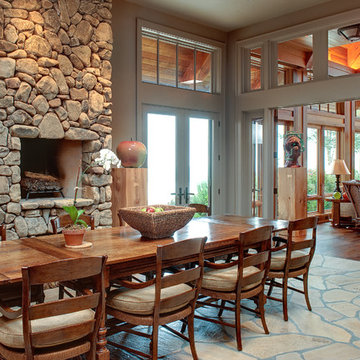
The kitchen in a new home in North Georgia mountains
Photography by Galina Coada
Ispirazione per una sala da pranzo rustica con cornice del camino in pietra
Ispirazione per una sala da pranzo rustica con cornice del camino in pietra

Idee per un ingresso stile rurale con pareti bianche, parquet scuro, una porta singola, una porta in legno scuro e pavimento marrone
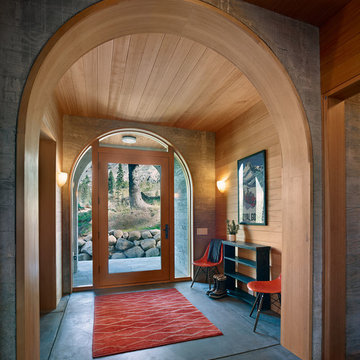
Bruce Damonte
Foto di un ingresso o corridoio rustico con una porta singola, una porta in vetro e pavimento grigio
Foto di un ingresso o corridoio rustico con una porta singola, una porta in vetro e pavimento grigio
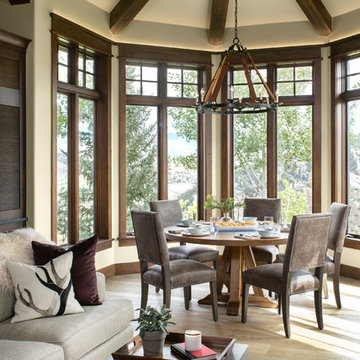
Photographer - Kimberly Gavin
Ispirazione per una piccola sala da pranzo aperta verso il soggiorno stile rurale con parquet chiaro e nessun camino
Ispirazione per una piccola sala da pranzo aperta verso il soggiorno stile rurale con parquet chiaro e nessun camino

Troy Thies Photography
Ispirazione per un soggiorno stile rurale aperto con pavimento in legno massello medio, stufa a legna e TV nascosta
Ispirazione per un soggiorno stile rurale aperto con pavimento in legno massello medio, stufa a legna e TV nascosta
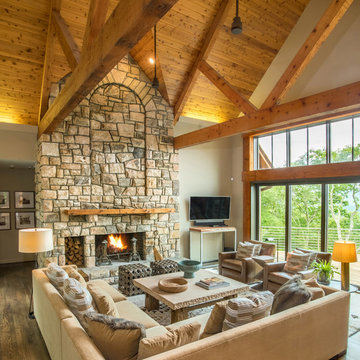
A modern mountain renovation of an inherited mountain home in North Carolina. We brought the 1990's home in the the 21st century with a redesign of living spaces, changing out dated windows for stacking doors, with an industrial vibe. The new design breaths and compliments the beautiful vistas outside, enhancing, not blocking.
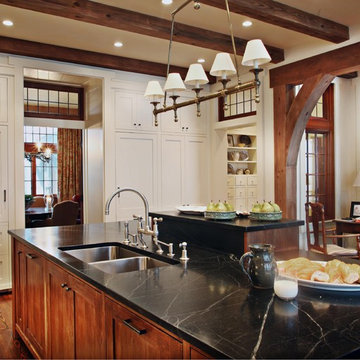
Landrum SC residence kitchen
Ispirazione per una cucina stile rurale con ante in stile shaker, lavello a doppia vasca, top in saponaria e struttura in muratura
Ispirazione per una cucina stile rurale con ante in stile shaker, lavello a doppia vasca, top in saponaria e struttura in muratura
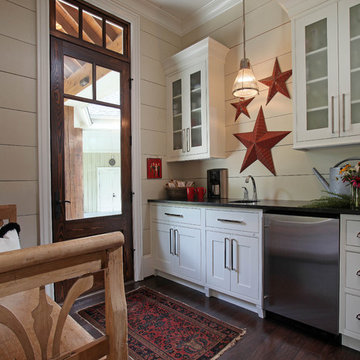
New Construction-
The big challenge of this kitchen was the lack of wall cabinet space due to the large number of windows, and the client’s desire to have furniture in the kitchen . The view over a private lake is worth the trade, but finding a place to put dishes and glasses became problematic. The house was designed by Architect, Jack Jenkins and he allowed for a walk in pantry around the corner that accommodates smaller countertop appliances, food and a second refrigerator. Back at the Kitchen, Dishes & glasses were placed in drawers that were customized to accommodate taller tumblers. Base cabinets included rollout drawers to maximize the storage. The bookcase acts as a mini-drop off for keys on the way out the door. A second oven was placed on the island, so the microwave could be placed higher than countertop level on one of the only walls in the kitchen. Wall space was exclusively dedicated to appliances. The furniture pcs in the kitchen was selected and designed into the plan with dish storage in mind, but feels spontaneous in this casual and warm space.
Homeowners have grown children, who are often home. Their extended family is very large family. Father’s Day they had a small gathering of 24 people, so the kitchen was the heart of activity. The house has a very restful feel and casually entertain often.Multiple work zones for multiple people. Plenty of space to lay out buffet style meals for large gatherings.Sconces at window, slat board walls, brick tile backsplash,
Bathroom Vanity, Mudroom, & Kitchen Space designed by Tara Hutchens CKB, CBD (Designer at Splash Kitchens & Baths) Finishes and Styling by Cathy Winslow (owner of Splash Kitchens & Baths) Photos by Tom Harper.
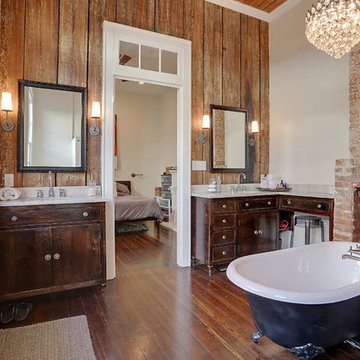
Esempio di una stanza da bagno padronale rustica di medie dimensioni con ante in legno bruno, vasca con piedi a zampa di leone, ante lisce, piastrelle marroni, pareti beige, pavimento in legno massello medio, lavabo sottopiano, top in quarzo composito, pavimento marrone e top bianco
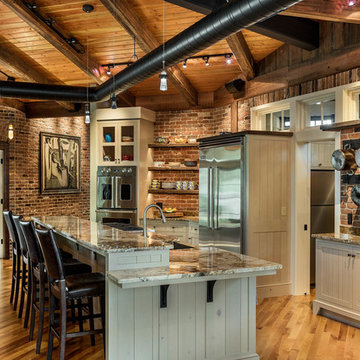
Rob Karosis
Immagine di una cucina rustica con lavello sottopiano, ante con riquadro incassato, ante beige, elettrodomestici in acciaio inossidabile e pavimento in legno massello medio
Immagine di una cucina rustica con lavello sottopiano, ante con riquadro incassato, ante beige, elettrodomestici in acciaio inossidabile e pavimento in legno massello medio
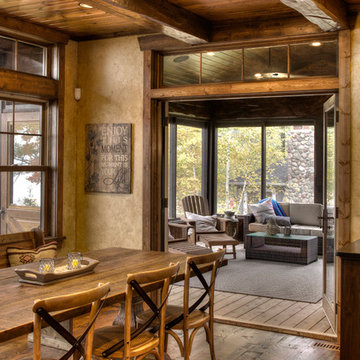
Dining and Porch
Idee per una sala da pranzo stile rurale con pareti marroni e parquet scuro
Idee per una sala da pranzo stile rurale con pareti marroni e parquet scuro
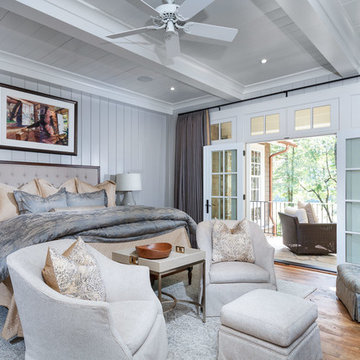
Immagine di una camera matrimoniale rustica con pareti grigie e pavimento in legno massello medio
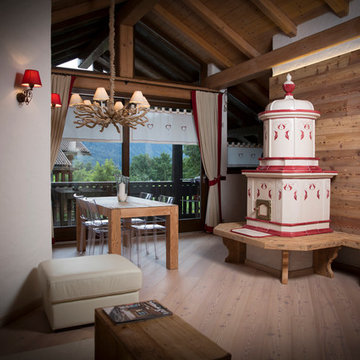
Immagine di un soggiorno stile rurale di medie dimensioni e aperto con pareti bianche, parquet chiaro, stufa a legna, cornice del camino piastrellata, TV a parete e pavimento beige
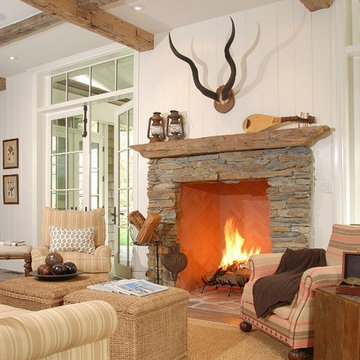
Esempio di un soggiorno stile rurale con pareti bianche, camino classico e cornice del camino in pietra
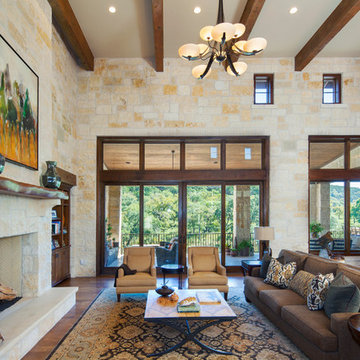
Sage, moss, cocoa, and golds mimic the natural tones found in the landscape out the large windows. Earthy textures and interesting woods further repeat the nod to the natural setting outdoors. Painting is by artist Jean Richardson. Tre Dunham with Fine Focus Photography
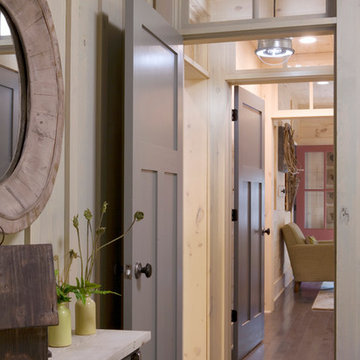
Richard Leo Johnson
Ispirazione per un ingresso o corridoio stile rurale con parquet scuro
Ispirazione per un ingresso o corridoio stile rurale con parquet scuro
62 Foto di case e interni rustici
1
