7.489 Foto di case e interni american style
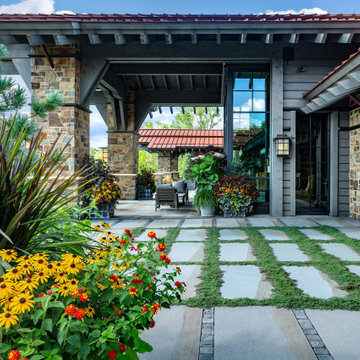
Replicating the feel of New Zealand’s Blanket Bay Resort was achieved through the thoughtful selection of hardscape materials: large bluestone pavers for the expansive terrace, as well as impressive granite boulders, outcropping stones, and steps.
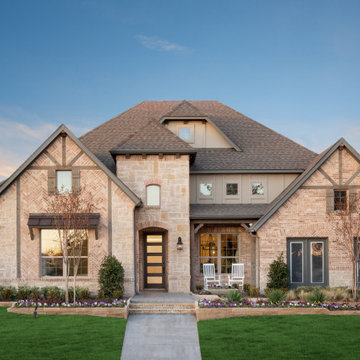
Immagine della villa ampia rossa american style a tre piani con rivestimento in mattoni, tetto a capanna e copertura a scandole
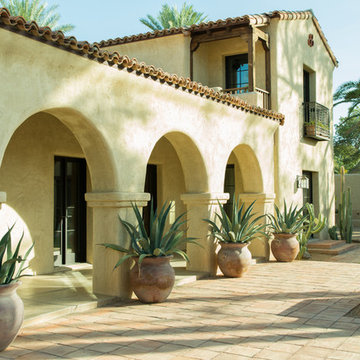
The arched colonnade at the front loggia was reconstructed according to historical photos of Evans' other work, and the charming wood framed balcony (which had been enclosed) was returned as a key element of the design of the front of the home. A central fountain (the design of which was adapted from an existing original example at the nearby Rose Eisendrath house) was added, and 4" thick fired adobe pavers complete the design of the entry courtyard.
Architect: Gene Kniaz, Spiral Architect;
General Contractor: Eric Linthicum, Linthicum Custom Builders
Photo: Maureen Ryan Photography

Marvin Windows - Slate Roof - Cedar Shake Siding - Marving Widows Award
Esempio della villa ampia marrone american style a due piani con rivestimento in legno, tetto a capanna e copertura mista
Esempio della villa ampia marrone american style a due piani con rivestimento in legno, tetto a capanna e copertura mista
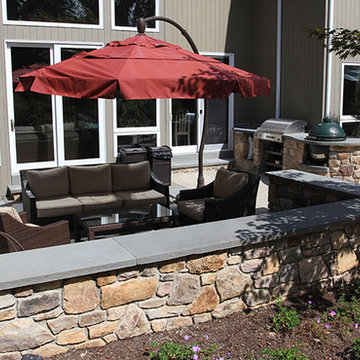
Ispirazione per un ampio patio o portico american style dietro casa con pavimentazioni in cemento e nessuna copertura

Foto di un'ampia cucina american style con lavello sottopiano, ante in stile shaker, ante in legno scuro, top in granito, paraspruzzi multicolore, paraspruzzi con piastrelle in pietra, elettrodomestici in acciaio inossidabile e pavimento con piastrelle in ceramica
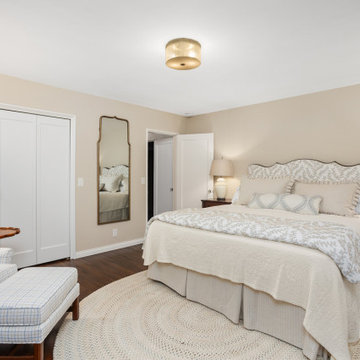
Master Bedroom
The transformation of this ranch-style home in Carlsbad, CA, exemplifies a perfect blend of preserving the charm of its 1940s origins while infusing modern elements to create a unique and inviting space. By incorporating the clients' love for pottery and natural woods, the redesign pays homage to these preferences while enhancing the overall aesthetic appeal and functionality of the home. From building new decks and railings, surf showers, a reface of the home, custom light up address signs from GR Designs Line, and more custom elements to make this charming home pop.
The redesign carefully retains the distinctive characteristics of the 1940s style, such as architectural elements, layout, and overall ambiance. This preservation ensures that the home maintains its historical charm and authenticity while undergoing a modern transformation. To infuse a contemporary flair into the design, modern elements are strategically introduced. These modern twists add freshness and relevance to the space while complementing the existing architectural features. This balanced approach creates a harmonious blend of old and new, offering a timeless appeal.
The design concept revolves around the clients' passion for pottery and natural woods. These elements serve as focal points throughout the home, lending a sense of warmth, texture, and earthiness to the interior spaces. By integrating pottery-inspired accents and showcasing the beauty of natural wood grains, the design celebrates the clients' interests and preferences. A key highlight of the redesign is the use of custom-made tile from Japan, reminiscent of beautifully glazed pottery. This bespoke tile adds a touch of artistry and craftsmanship to the home, elevating its visual appeal and creating a unique focal point. Additionally, fabrics that evoke the elements of the ocean further enhance the connection with the surrounding natural environment, fostering a serene and tranquil atmosphere indoors.
The overall design concept aims to evoke a warm, lived-in feeling, inviting occupants and guests to relax and unwind. By incorporating elements that resonate with the clients' personal tastes and preferences, the home becomes more than just a living space—it becomes a reflection of their lifestyle, interests, and identity.
In summary, the redesign of this ranch-style home in Carlsbad, CA, successfully merges the charm of its 1940s origins with modern elements, creating a space that is both timeless and distinctive. Through careful attention to detail, thoughtful selection of materials, rebuilding of elements outside to add character, and a focus on personalization, the home embodies a warm, inviting atmosphere that celebrates the clients' passions and enhances their everyday living experience.
This project is on the same property as the Carlsbad Cottage and is a great journey of new and old.
Redesign of the kitchen, bedrooms, and common spaces, custom-made tile, appliances from GE Monogram Cafe, bedroom window treatments custom from GR Designs Line, Lighting and Custom Address Signs from GR Designs Line, Custom Surf Shower, and more.
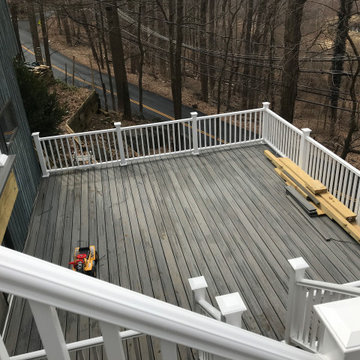
Esempio di un'ampia terrazza american style dietro casa con nessuna copertura
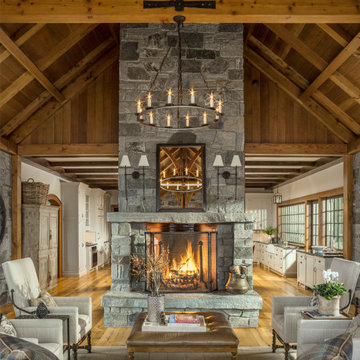
Idee per un ampio soggiorno american style aperto con sala formale e cornice del camino in pietra

Rustic Alder Gilbert door Style by Mid Continent Cabinetry finished with a Natural stain with Chocolate Glaze.
Ispirazione per un'ampia cucina stile americano con ante in legno scuro, elettrodomestici in acciaio inossidabile, pavimento con piastrelle in ceramica, lavello da incasso, ante con riquadro incassato, top in marmo, paraspruzzi grigio, paraspruzzi con piastrelle in pietra e pavimento beige
Ispirazione per un'ampia cucina stile americano con ante in legno scuro, elettrodomestici in acciaio inossidabile, pavimento con piastrelle in ceramica, lavello da incasso, ante con riquadro incassato, top in marmo, paraspruzzi grigio, paraspruzzi con piastrelle in pietra e pavimento beige
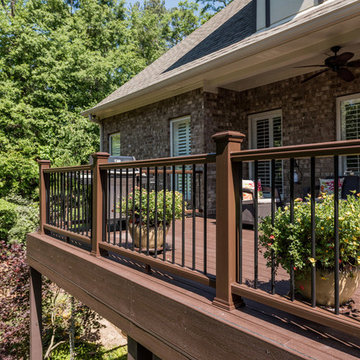
Esempio di un'ampia terrazza stile americano sul tetto con un giardino in vaso e un tetto a sbalzo
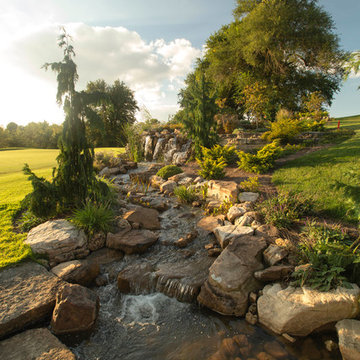
Fishel Pools is the number one custom pool builder in Springfield, Missouri and the surrounding area. Since 1976, Fishel designs have earned numerous design awards for creativity and craftsmanship. Whether it’s a backyard paradise or a large commercial project, every Fishel Pool is custom-designed and built with your specific needs in mind. No cookie-cutter pools. Ever! Over 1,000 unique Fishel designs can be found at residences, country clubs, hospitals, community and neighborhood’s, camps, resort’s, and multi-family residential complexes. Contact Fishel Pools today to find out more and remember “When it has to be the best, it’s a Fishel!”
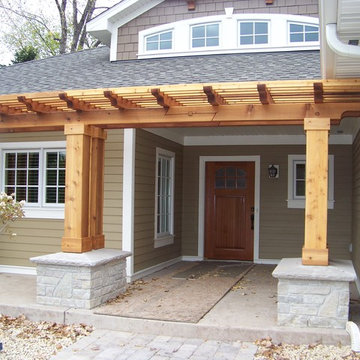
Please note the many details. For this job is just that the details.
Immagine di un'ampia porta d'ingresso american style con pareti marroni, pavimento in cemento, una porta singola e una porta in legno bruno
Immagine di un'ampia porta d'ingresso american style con pareti marroni, pavimento in cemento, una porta singola e una porta in legno bruno
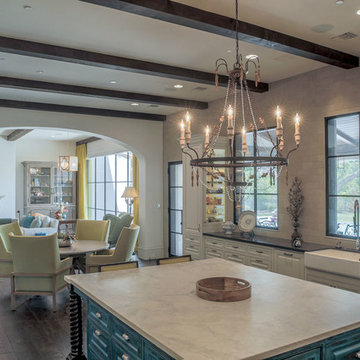
Page Agency
Idee per un'ampia cucina stile americano con lavello stile country, ante con bugna sagomata, ante bianche, top in marmo, paraspruzzi beige, paraspruzzi con piastrelle in pietra e pavimento in legno massello medio
Idee per un'ampia cucina stile americano con lavello stile country, ante con bugna sagomata, ante bianche, top in marmo, paraspruzzi beige, paraspruzzi con piastrelle in pietra e pavimento in legno massello medio
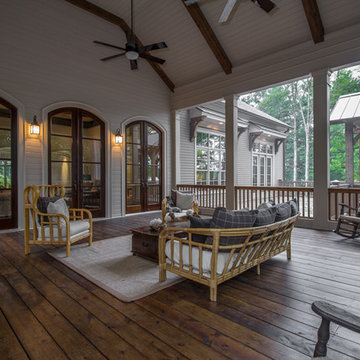
Esempio di un ampio portico american style dietro casa con un portico chiuso e un tetto a sbalzo
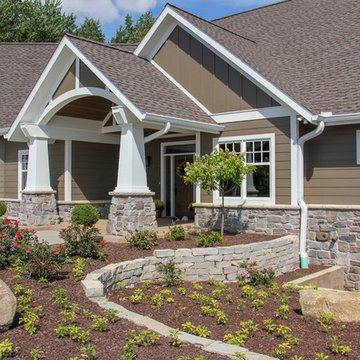
Idee per la villa ampia marrone american style a tre piani con rivestimento con lastre in cemento, tetto a capanna e copertura a scandole
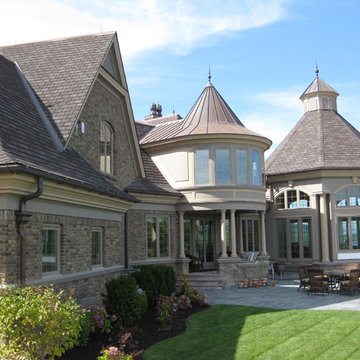
Immagine della villa ampia marrone american style a tre piani con rivestimento in pietra, tetto a capanna e copertura in tegole
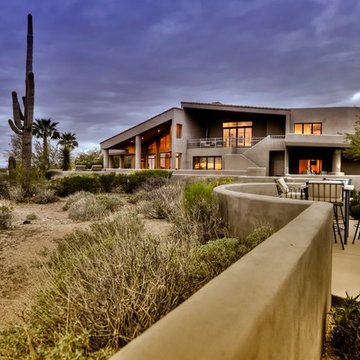
We love this mansion's exterior featuring covered patios, brick pavers and luxury landscape design.
Immagine della facciata di una casa ampia beige american style a un piano con rivestimenti misti e tetto a capanna
Immagine della facciata di una casa ampia beige american style a un piano con rivestimenti misti e tetto a capanna
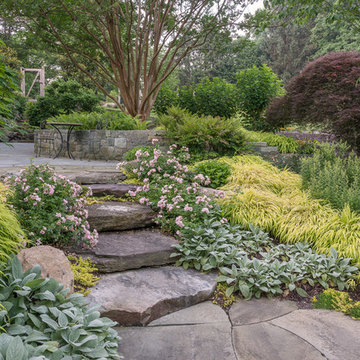
Large boulder steps facilitate circulation in the back yard, with drift roses and hakone grass plalying off each other. The kitchen garden area is to the right.
Designed by H. Paul Davis Landscape Architects.
©Melissa Clark Photography. All rights reserved.
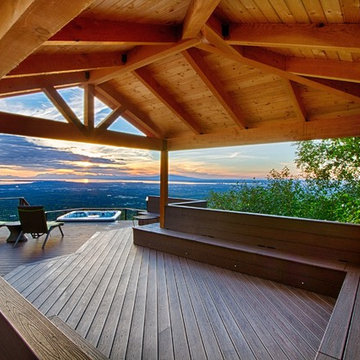
Esempio di un'ampia terrazza american style dietro casa con un focolare e una pergola
7.489 Foto di case e interni american style
3

















