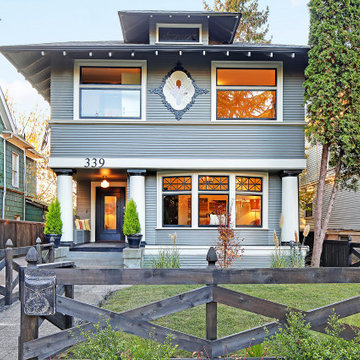64.992 Foto di case e interni american style
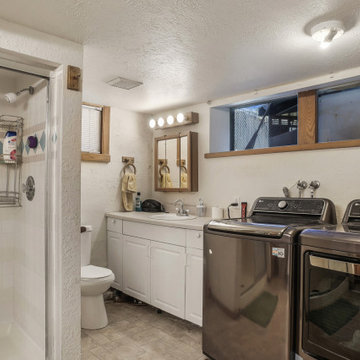
Washer and dryer placed in a half bath of a Craftsman-style Tacoma, WA home
Idee per una grande lavanderia multiuso stile americano con pareti bianche e lavatrice e asciugatrice affiancate
Idee per una grande lavanderia multiuso stile americano con pareti bianche e lavatrice e asciugatrice affiancate
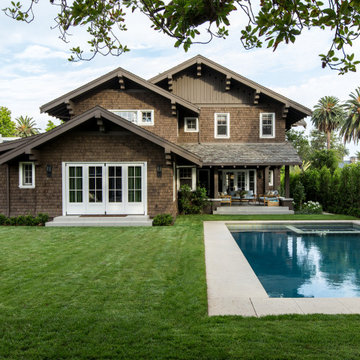
Ispirazione per la villa grande marrone american style a tre piani con rivestimento in legno
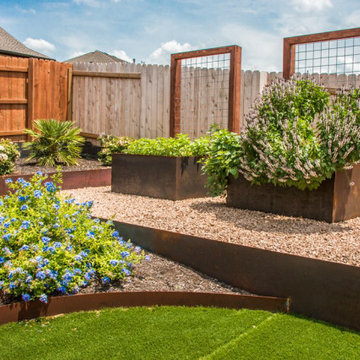
Southwestern landscaping services in the backyard of Riverside, CA home. New grass, plants, and patio construction.
Foto di un grande giardino stile americano esposto in pieno sole dietro casa in estate con pavimentazioni in cemento
Foto di un grande giardino stile americano esposto in pieno sole dietro casa in estate con pavimentazioni in cemento
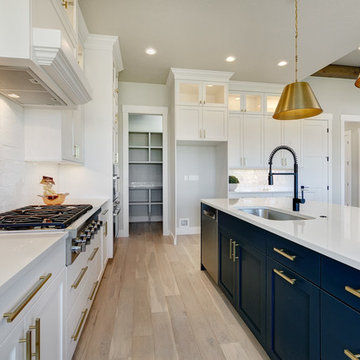
Idee per una grande cucina american style con lavello sottopiano, ante con riquadro incassato, ante bianche, top in quarzo composito, paraspruzzi bianco, paraspruzzi in mattoni, elettrodomestici in acciaio inossidabile, parquet chiaro, pavimento beige e top bianco
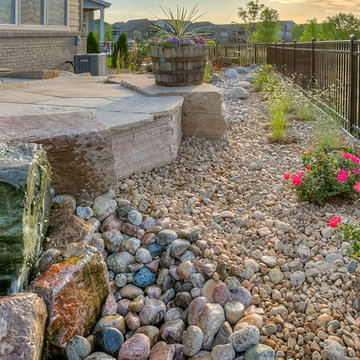
Ispirazione per un grande giardino stile americano esposto a mezz'ombra dietro casa con pavimentazioni in pietra naturale
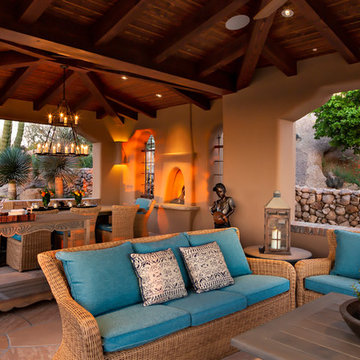
Photo Credits: Steven Thompson
Ispirazione per un grande giardino american style
Ispirazione per un grande giardino american style
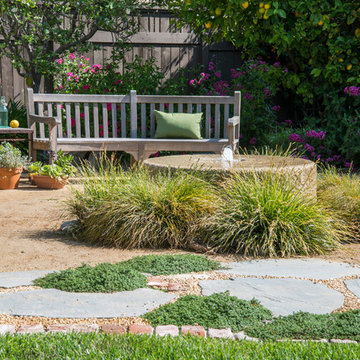
Though graced with a towering Sycamore and other mature plantings, this impressive Craftsman garden was in need of some reimagining. Working with our clients’ wish to eliminate their existing pool, we sited and designed a new spa, pathways, and seating area with a millstone fountain that fits the bucolic feeling of the site. New plantings were designed to attract birds and butterflies.
Photo by Martin Cox.

Craftsman Design & Renovation, LLC, Portland, Oregon, 2019 NARI CotY Award-Winning Residential Kitchen $100,001 to $150,000
Ispirazione per una grande cucina stile americano chiusa con lavello stile country, ante in stile shaker, top in saponaria, paraspruzzi verde, paraspruzzi con piastrelle in ceramica, elettrodomestici in acciaio inossidabile, pavimento in legno massello medio, ante in legno scuro, pavimento marrone e top nero
Ispirazione per una grande cucina stile americano chiusa con lavello stile country, ante in stile shaker, top in saponaria, paraspruzzi verde, paraspruzzi con piastrelle in ceramica, elettrodomestici in acciaio inossidabile, pavimento in legno massello medio, ante in legno scuro, pavimento marrone e top nero
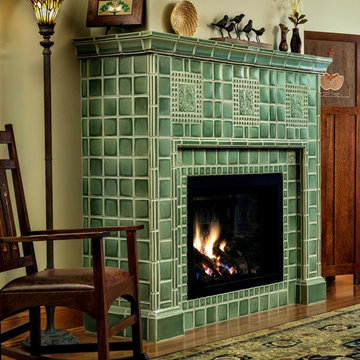
Arts and Crafts fireplace by Motawi Tileworks featuring Ginkgo and Medieval Cat relief tile in Lichen. Photo: Justin Maconochie.
Esempio di un grande soggiorno american style chiuso con sala formale, pareti gialle, pavimento in legno massello medio, camino classico, cornice del camino piastrellata, nessuna TV e pavimento marrone
Esempio di un grande soggiorno american style chiuso con sala formale, pareti gialle, pavimento in legno massello medio, camino classico, cornice del camino piastrellata, nessuna TV e pavimento marrone
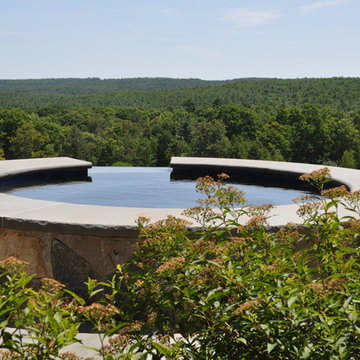
Idee per una grande piscina a sfioro infinito stile americano rotonda dietro casa con una vasca idromassaggio e pavimentazioni in pietra naturale

Embracing an authentic Craftsman-styled kitchen was one of the primary objectives for these New Jersey clients. They envisioned bending traditional hand-craftsmanship and modern amenities into a chef inspired kitchen. The woodwork in adjacent rooms help to facilitate a vision for this space to create a free-flowing open concept for family and friends to enjoy.
This kitchen takes inspiration from nature and its color palette is dominated by neutral and earth tones. Traditionally characterized with strong deep colors, the simplistic cherry cabinetry allows for straight, clean lines throughout the space. A green subway tile backsplash and granite countertops help to tie in additional earth tones and allow for the natural wood to be prominently displayed.
The rugged character of the perimeter is seamlessly tied into the center island. Featuring chef inspired appliances, the island incorporates a cherry butchers block to provide additional prep space and seating for family and friends. The free-standing stainless-steel hood helps to transform this Craftsman-style kitchen into a 21st century treasure.
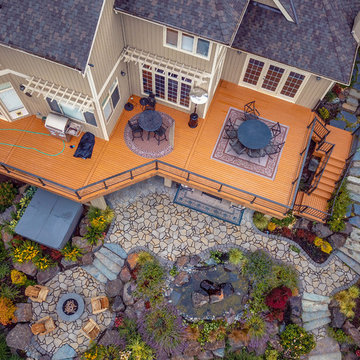
Second level cedar deck with aluminum railing and beautiful landscaping. This project has an under deck ceiling under a portion of the deck to keep it dry year-round. This project also includes a fire pit and hot tub.
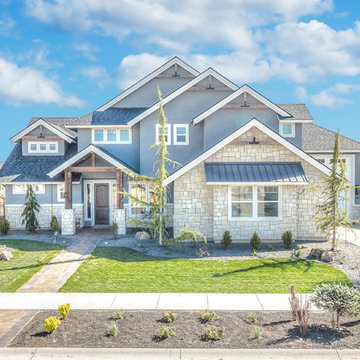
Foto della villa grande grigia american style a due piani con rivestimenti misti, tetto a padiglione e copertura a scandole
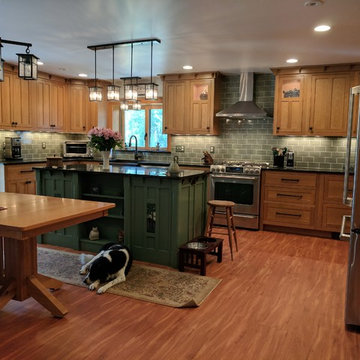
Esempio di una grande cucina stile americano con lavello stile country, ante in stile shaker, ante in legno scuro, top in superficie solida, paraspruzzi verde, paraspruzzi con piastrelle diamantate, elettrodomestici in acciaio inossidabile, pavimento in legno massello medio, pavimento marrone e top nero
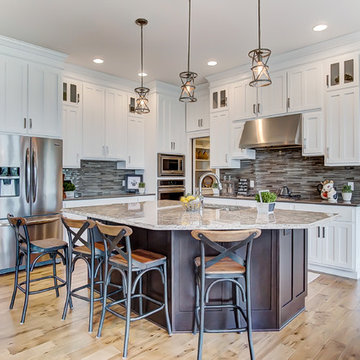
Immagine di una grande cucina american style con lavello sottopiano, ante in stile shaker, ante bianche, top in quarzo composito, paraspruzzi multicolore, paraspruzzi con piastrelle di vetro, elettrodomestici in acciaio inossidabile, parquet chiaro, pavimento marrone e top grigio

Esempio di un grande patio o portico stile americano dietro casa con pedane e un tetto a sbalzo
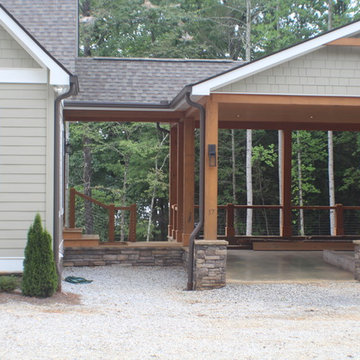
The carport features cedar beams, T&G ceilings and stone column bases.
Ispirazione per grandi garage e rimesse indipendenti stile americano
Ispirazione per grandi garage e rimesse indipendenti stile americano

Situated on the edge of New Hampshire’s beautiful Lake Sunapee, this Craftsman-style shingle lake house peeks out from the towering pine trees that surround it. When the clients approached Cummings Architects, the lot consisted of 3 run-down buildings. The challenge was to create something that enhanced the property without overshadowing the landscape, while adhering to the strict zoning regulations that come with waterfront construction. The result is a design that encompassed all of the clients’ dreams and blends seamlessly into the gorgeous, forested lake-shore, as if the property was meant to have this house all along.
The ground floor of the main house is a spacious open concept that flows out to the stone patio area with fire pit. Wood flooring and natural fir bead-board ceilings pay homage to the trees and rugged landscape that surround the home. The gorgeous views are also captured in the upstairs living areas and third floor tower deck. The carriage house structure holds a cozy guest space with additional lake views, so that extended family and friends can all enjoy this vacation retreat together. Photo by Eric Roth
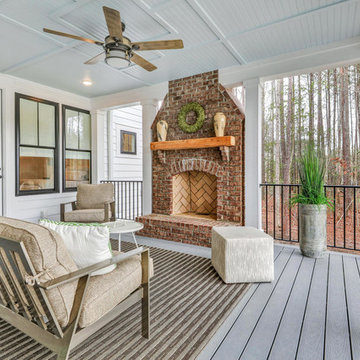
Esempio di un grande portico stile americano dietro casa con un focolare, pedane e un tetto a sbalzo
64.992 Foto di case e interni american style
3


















