58.369 Foto di case e interni american style

Front covered porch entrance. Southern charm with a west coast twist
Immagine della facciata di una casa bianca american style a due piani di medie dimensioni con rivestimenti misti, tetto a capanna, copertura a scandole e pannelli sovrapposti
Immagine della facciata di una casa bianca american style a due piani di medie dimensioni con rivestimenti misti, tetto a capanna, copertura a scandole e pannelli sovrapposti

An airy mix of dusty purples, light pink, baby blue, grey, and gold wallpaper to make a commanding accent wall. Misty shapes, and smokey blends make our wall mural the perfect muted pop for a hallway or bedroom. Create real gold tones with the complimentary kit to transfer gold leaf onto the abstract, digital printed design. The "Horizon" mural is an authentic Blueberry Glitter painting converted into a large scale wall mural
Each mural comes in multiple sections that are approximately 24" wide.
Included with your purchase:
*Gold or Silver leafing kit (depending on style) to add extra shine to your mural!
*Multiple strips of paper to create a large wallpaper mural

This small 1910 bungalow was long overdue for an update. The goal was to lighten everything up without sacrificing the original architecture. Iridescent subway tile, lighted reeded glass, and white cabinets help to bring sparkle to a space with little natural light. I designed the custom made cabinets with inset doors and curvy shaped toe kicks as a nod to the arts and crafts period. It's all topped off with black hardware, countertops and lighting to create contrast and drama. The result is an up-to-date space ready for entertaining!

This beautiful primary bathroom has dual skylights, a free-standing tub (behind camera), and a large walk-in shower. the dark wood furniture dual-vanity is paired perfectly with the white speckled countertops. The blue accent tile around the bathroom is a lovely touch.
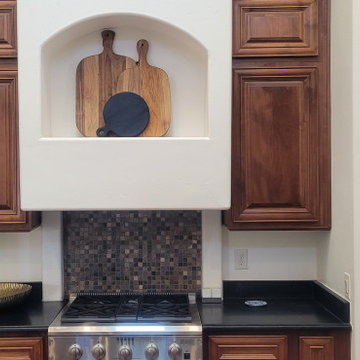
This Farmhouse has a modern, minimalist feel, with a rustic touch, staying true to its southwest location. It features wood tones, brass and black with vintage and rustic accents throughout the decor.

3 bay garage with center bay designed to fit Airstream camper.
Idee per un grande garage per tre auto indipendente american style
Idee per un grande garage per tre auto indipendente american style
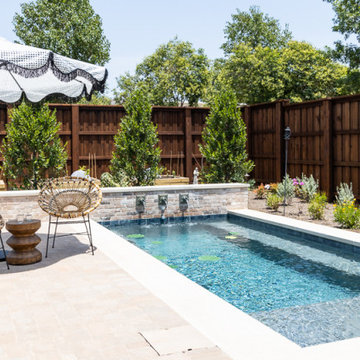
Immagine di una piscina monocorsia american style rettangolare di medie dimensioni e dietro casa con paesaggistica bordo piscina e pavimentazioni in pietra naturale

Elegant powder bath is convenient to the patio and public spaces.
Ispirazione per un bagno di servizio stile americano di medie dimensioni con ante lisce, ante grigie, WC a due pezzi, piastrelle beige, piastrelle di vetro, pareti beige, pavimento in legno massello medio, lavabo sottopiano, top in quarzo composito, pavimento beige, top grigio, mobile bagno sospeso e carta da parati
Ispirazione per un bagno di servizio stile americano di medie dimensioni con ante lisce, ante grigie, WC a due pezzi, piastrelle beige, piastrelle di vetro, pareti beige, pavimento in legno massello medio, lavabo sottopiano, top in quarzo composito, pavimento beige, top grigio, mobile bagno sospeso e carta da parati

Immagine di una stanza da bagno padronale american style di medie dimensioni con ante in stile shaker, ante bianche, vasca ad alcova, vasca/doccia, WC monopezzo, piastrelle grigie, piastrelle in ceramica, pareti beige, pavimento in marmo, lavabo sottopiano, top in quarzo composito, pavimento bianco, top grigio, un lavabo, mobile bagno incassato e boiserie

Carrara marble walk-in shower with dual showering stations and floating slab bench.
Immagine di una stanza da bagno padronale american style di medie dimensioni con ante con riquadro incassato, ante grigie, vasca freestanding, doccia doppia, WC a due pezzi, piastrelle bianche, piastrelle di marmo, pareti grigie, pavimento in marmo, lavabo sottopiano, top in marmo, pavimento bianco, porta doccia a battente, top grigio, panca da doccia, due lavabi e mobile bagno freestanding
Immagine di una stanza da bagno padronale american style di medie dimensioni con ante con riquadro incassato, ante grigie, vasca freestanding, doccia doppia, WC a due pezzi, piastrelle bianche, piastrelle di marmo, pareti grigie, pavimento in marmo, lavabo sottopiano, top in marmo, pavimento bianco, porta doccia a battente, top grigio, panca da doccia, due lavabi e mobile bagno freestanding

Foto di una stanza da bagno con doccia stile americano di medie dimensioni con ante lisce, ante grigie, zona vasca/doccia separata, WC a due pezzi, piastrelle beige, piastrelle in ceramica, pavimento in terracotta, lavabo sospeso, top in marmo, pavimento multicolore, porta doccia a battente, top multicolore, un lavabo, mobile bagno freestanding e pareti in mattoni

Fun & Colourful makes Laundry less of a chore! durable quartz countertops are perfect for heavy duty utility rooms. An open shelf above the machines offers great storage and easy access to detergents and cleaning supplies
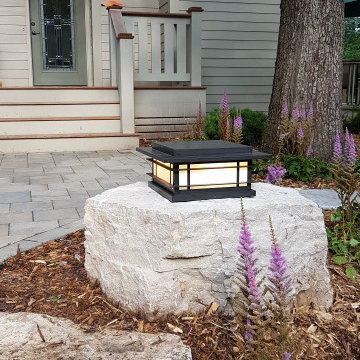
Foto di un vialetto stile americano in ombra di medie dimensioni e davanti casa in estate con pavimentazioni in cemento
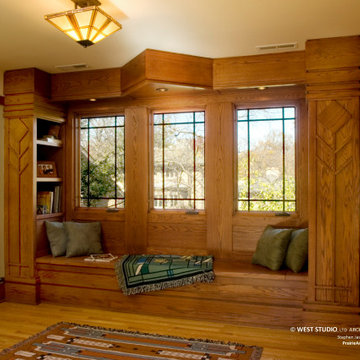
Window seat with built-in bookcases
Esempio di uno studio stile americano di medie dimensioni con libreria, pavimento in legno massello medio e scrivania incassata
Esempio di uno studio stile americano di medie dimensioni con libreria, pavimento in legno massello medio e scrivania incassata
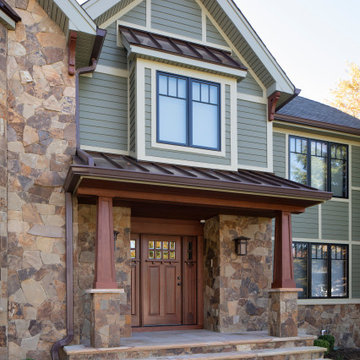
Esempio della villa grande verde american style a due piani con rivestimento in vinile, tetto a capanna e copertura a scandole
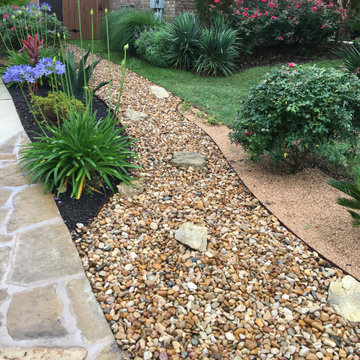
This project scope was to take a boring builder back yard and converted it to a SW oasis with drainage, walkways, raised beds, fire pit, plants, trees, mulch, outdoor lighting, irrigation and more. No more boring builder yard here!!
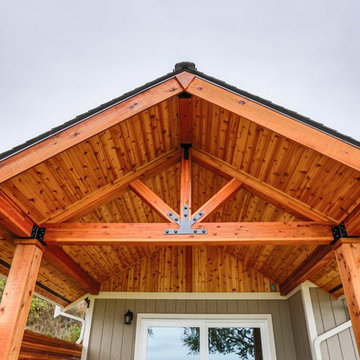
Attached gable style patio cover with cedar soffit and privacy fence.
Esempio di un patio o portico stile americano di medie dimensioni e dietro casa con pedane e un tetto a sbalzo
Esempio di un patio o portico stile americano di medie dimensioni e dietro casa con pedane e un tetto a sbalzo

We gave a fresh, new look to the Powder Room with crisp white painted wainscoting, and lovely gold leaf wallpaper. The Powder Room window was made to let the light in, and designed and built by Jonathan Clarren, master glass artist. Compositions like this come together by joining elements and accessories, both old and new. Craftsman Four Square, Seattle, WA, Belltown Design, Photography by Julie Mannell.
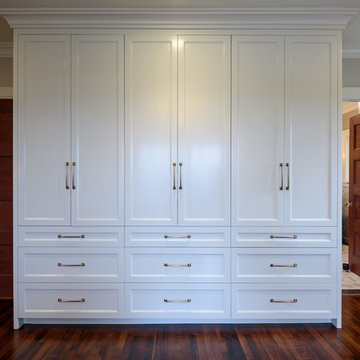
Esempio di una camera matrimoniale american style di medie dimensioni con pareti beige, parquet scuro, nessun camino e pavimento marrone

The builder we partnered with for this beauty original wanted to use his cabinet person (who builds and finishes on site) but the clients advocated for manufactured cabinets - and we agree with them! These homeowners were just wonderful to work with and wanted materials that were a little more "out of the box" than the standard "white kitchen" you see popping up everywhere today - and their dog, who came along to every meeting, agreed to something with longevity, and a good warranty!
The cabinets are from WW Woods, their Eclipse (Frameless, Full Access) line in the Aspen door style
- a shaker with a little detail. The perimeter kitchen and scullery cabinets are a Poplar wood with their Seagull stain finish, and the kitchen island is a Maple wood with their Soft White paint finish. The space itself was a little small, and they loved the cabinetry material, so we even paneled their built in refrigeration units to make the kitchen feel a little bigger. And the open shelving in the scullery acts as the perfect go-to pantry, without having to go through a ton of doors - it's just behind the hood wall!
58.369 Foto di case e interni american style
9

















