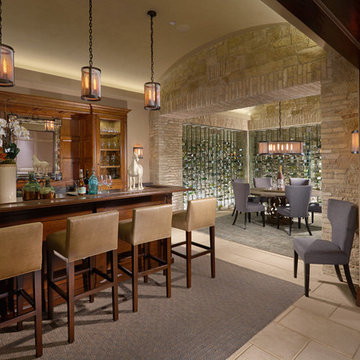10.415 Foto di banconi bar
Filtra anche per:
Budget
Ordina per:Popolari oggi
141 - 160 di 10.415 foto
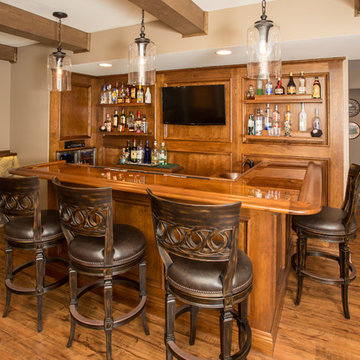
Custom Irish Basement Pub
Idee per un bancone bar stile rurale di medie dimensioni con lavello sottopiano, ante in legno bruno, top in legno, paraspruzzi marrone, paraspruzzi in legno, pavimento marrone, pavimento in legno massello medio e top marrone
Idee per un bancone bar stile rurale di medie dimensioni con lavello sottopiano, ante in legno bruno, top in legno, paraspruzzi marrone, paraspruzzi in legno, pavimento marrone, pavimento in legno massello medio e top marrone
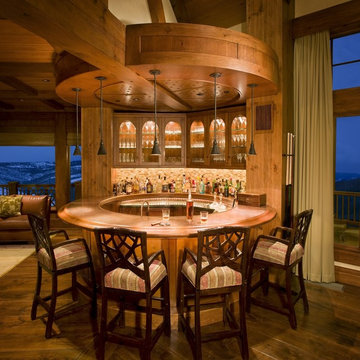
Living Images Photography, LLC
Esempio di un bancone bar rustico con ante di vetro, ante in legno scuro, paraspruzzi beige, paraspruzzi con piastrelle a mosaico e parquet scuro
Esempio di un bancone bar rustico con ante di vetro, ante in legno scuro, paraspruzzi beige, paraspruzzi con piastrelle a mosaico e parquet scuro
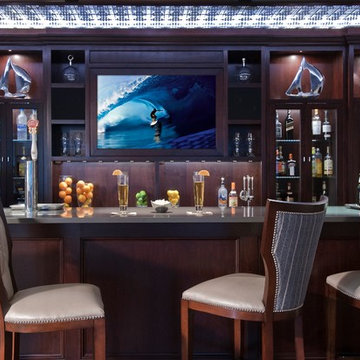
A classic, elegant master suite for the husband and wife, and a fun, sophisticated entertainment space for their family -- it was a dream project!
To turn the master suite into a luxury retreat for two young executives, we mixed rich textures with a playful, yet regal color palette of purples, grays, yellows and ivories.
For fun family gatherings, where both children and adults are encouraged to play, I envisioned a handsome billiard room and bar, inspired by the husband’s favorite pub.
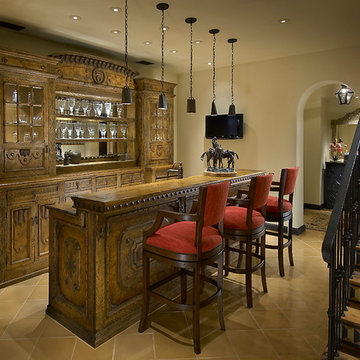
Mark Bosclair
Foto di un grande bancone bar mediterraneo con ante di vetro, ante in legno bruno, top in legno, paraspruzzi a specchio, pavimento con piastrelle in ceramica e top marrone
Foto di un grande bancone bar mediterraneo con ante di vetro, ante in legno bruno, top in legno, paraspruzzi a specchio, pavimento con piastrelle in ceramica e top marrone
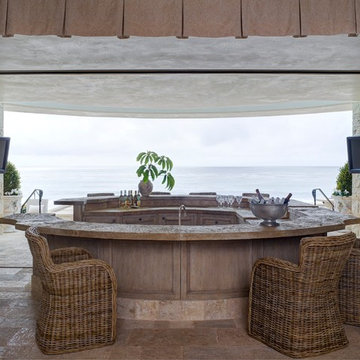
Richard Powers
Idee per un bancone bar mediterraneo con ante con riquadro incassato e ante in legno scuro
Idee per un bancone bar mediterraneo con ante con riquadro incassato e ante in legno scuro
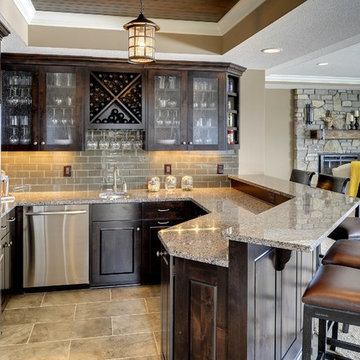
Stainless steel appliances in basement wet bar. Subway tile backsplash. Large floor tiles. Stone countertops. Photography by Spacecrafting.
Idee per un grande bancone bar classico con ante in stile shaker, ante in legno bruno, paraspruzzi beige e paraspruzzi con piastrelle diamantate
Idee per un grande bancone bar classico con ante in stile shaker, ante in legno bruno, paraspruzzi beige e paraspruzzi con piastrelle diamantate
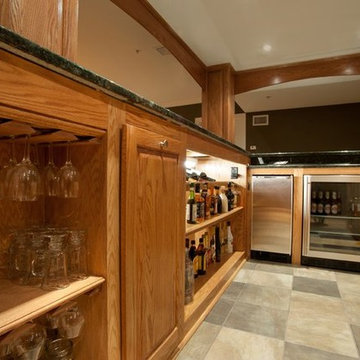
Foto di un grande bancone bar tradizionale con lavello sottopiano, ante con bugna sagomata, ante in legno scuro, top in granito, pavimento in gres porcellanato, pavimento grigio e top nero

Home built and designed by Divine Custom Homes
Photos by Spacecrafting
Esempio di un bancone bar stile rurale con lavello sottopiano, top in legno, ante in legno bruno, pavimento in cemento e top beige
Esempio di un bancone bar stile rurale con lavello sottopiano, top in legno, ante in legno bruno, pavimento in cemento e top beige
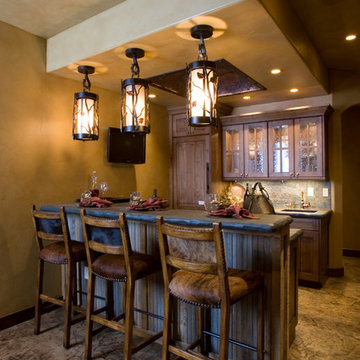
Foto di un bancone bar rustico con pavimento in cemento, lavello sottopiano, ante in legno bruno, paraspruzzi grigio e ante con bugna sagomata

Foto di un ampio bancone bar contemporaneo con moquette, ante lisce, ante in legno chiaro, lavello sottopiano, pavimento beige e top nero

Contemporary desert home with natural materials. Wood, stone and copper elements throughout the house. Floors are vein-cut travertine, walls are stacked stone or drywall with hand-painted faux finish.
Project designed by Susie Hersker’s Scottsdale interior design firm Design Directives. Design Directives is active in Phoenix, Paradise Valley, Cave Creek, Carefree, Sedona, and beyond.
For more about Design Directives, click here: https://susanherskerasid.com/
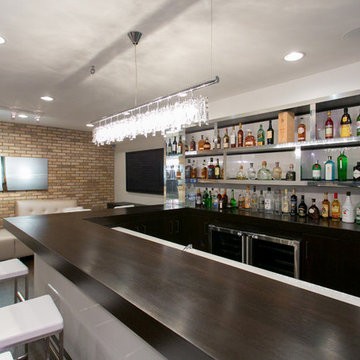
CONTEMPORARY WINE CELLAR AND BAR WITH GLASS AND CHROME. STAINLESS STEEL BAR AND WINE RACKS AS WELL AS CLEAN AND SEXY DESIGN
Immagine di un grande bancone bar minimal con top in vetro, paraspruzzi bianco, parquet scuro e ante nere
Immagine di un grande bancone bar minimal con top in vetro, paraspruzzi bianco, parquet scuro e ante nere
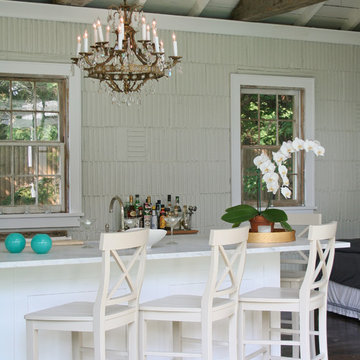
photo credit: David Gilbert
Idee per un bancone bar stile marino con parquet scuro e ante bianche
Idee per un bancone bar stile marino con parquet scuro e ante bianche
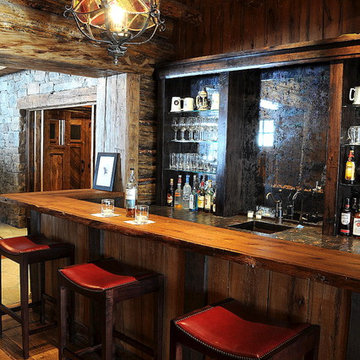
Idee per un bancone bar stile rurale di medie dimensioni con lavello sottopiano, ante in legno bruno e parquet scuro
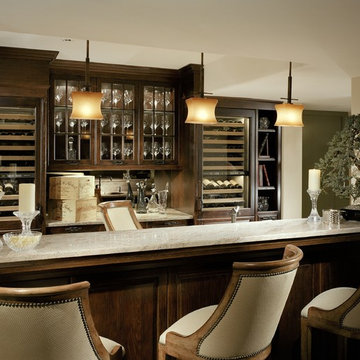
Idee per un grande bancone bar tradizionale con ante di vetro, ante in legno bruno e paraspruzzi a specchio
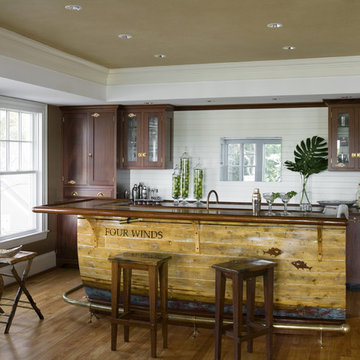
Renovated to accommodate a family of eight, this oceanfront home proudly overlooks the gateway to Marblehead Neck. This renovation preserves and highlights the character and charm of the existing circa 1900 gambrel while providing comfortable living for this large family. The finished product is a unique combination of fresh traditional, as exemplified by the contrast of the pool house interior and exterior.
Photo Credit: Eric Roth
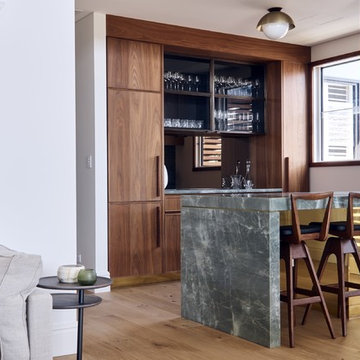
Drew Wheeler
Idee per un bancone bar minimal con ante lisce, ante in legno bruno, pavimento in legno massello medio, pavimento marrone e top grigio
Idee per un bancone bar minimal con ante lisce, ante in legno bruno, pavimento in legno massello medio, pavimento marrone e top grigio

This property was transformed from an 1870s YMCA summer camp into an eclectic family home, built to last for generations. Space was made for a growing family by excavating the slope beneath and raising the ceilings above. Every new detail was made to look vintage, retaining the core essence of the site, while state of the art whole house systems ensure that it functions like 21st century home.
This home was featured on the cover of ELLE Décor Magazine in April 2016.
G.P. Schafer, Architect
Rita Konig, Interior Designer
Chambers & Chambers, Local Architect
Frederika Moller, Landscape Architect
Eric Piasecki, Photographer

The Ginesi Speakeasy is the ideal at-home entertaining space. A two-story extension right off this home's kitchen creates a warm and inviting space for family gatherings and friendly late nights.
10.415 Foto di banconi bar
8
