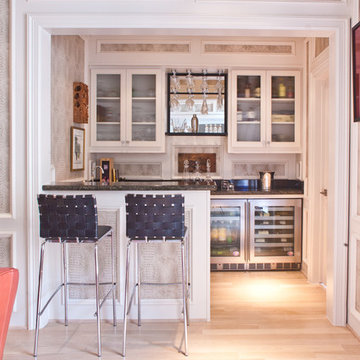715 Foto di banconi bar con ante bianche
Filtra anche per:
Budget
Ordina per:Popolari oggi
1 - 20 di 715 foto
1 di 3

Luxurious high-rise living in Miami
Interior Design: Renata Pfuner
Pfunerdesign.com
Renata Pfuner Design
Ispirazione per un grande bancone bar contemporaneo con nessun lavello, ante bianche, pavimento bianco e ante lisce
Ispirazione per un grande bancone bar contemporaneo con nessun lavello, ante bianche, pavimento bianco e ante lisce

Immagine di un bancone bar country di medie dimensioni con lavello da incasso, ante in stile shaker, ante bianche, top in legno, paraspruzzi bianco, paraspruzzi in legno, pavimento in gres porcellanato, pavimento marrone e top marrone
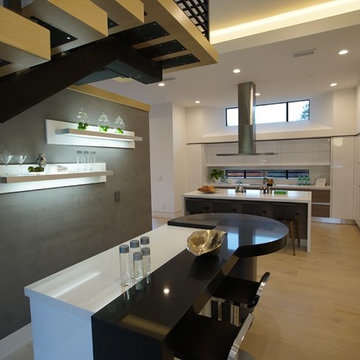
Idee per un bancone bar moderno di medie dimensioni con ante bianche, top in quarzo composito e parquet chiaro
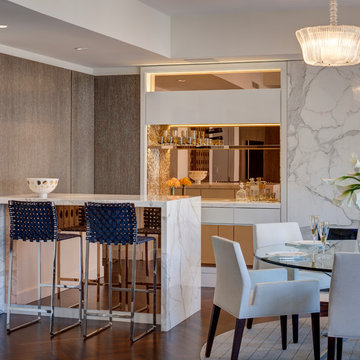
Esempio di un piccolo bancone bar design con ante lisce, paraspruzzi a specchio, parquet scuro e ante bianche

The basement bar uses space that would otherwise be empty square footage. A custom bar aligns with the stair treads and is the same wood and finish as the floors upstairs. John Wilbanks Photography

Immagine di un bancone bar stile marinaro di medie dimensioni con ante di vetro, ante bianche, top in quarzite, paraspruzzi blu, pavimento in legno massello medio, pavimento marrone e top bianco

Foto di un grande bancone bar country con lavello sottopiano, ante bianche, top in legno, paraspruzzi multicolore, paraspruzzi in mattoni, pavimento in legno massello medio, pavimento marrone e top beige

Immagine di un bancone bar minimal di medie dimensioni con ante di vetro, ante bianche, top in superficie solida, paraspruzzi beige, paraspruzzi in gres porcellanato, parquet chiaro, pavimento beige e lavello sottopiano
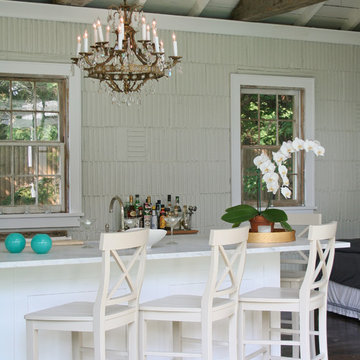
photo credit: David Gilbert
Idee per un bancone bar stile marino con parquet scuro e ante bianche
Idee per un bancone bar stile marino con parquet scuro e ante bianche
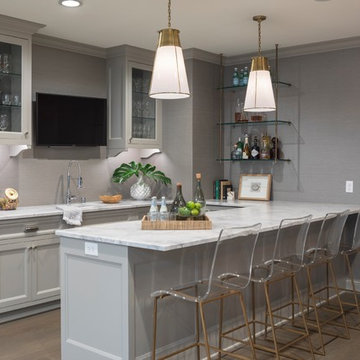
Troy Theis Photography
Esempio di un bancone bar chic di medie dimensioni con ante di vetro, ante bianche, top in marmo, pavimento marrone, top bianco, lavello da incasso e pavimento in legno massello medio
Esempio di un bancone bar chic di medie dimensioni con ante di vetro, ante bianche, top in marmo, pavimento marrone, top bianco, lavello da incasso e pavimento in legno massello medio

Ispirazione per un grande bancone bar stile rurale con ante con riquadro incassato, ante bianche, top in quarzo composito, paraspruzzi rosso, paraspruzzi in mattoni, pavimento in legno massello medio, pavimento marrone e top marrone
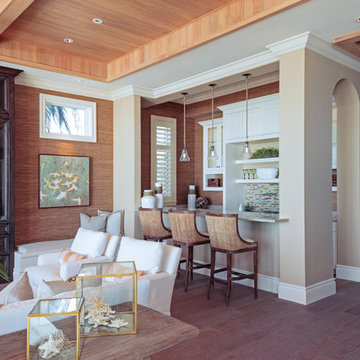
Immagine di un bancone bar costiero di medie dimensioni con ante con riquadro incassato, ante bianche, paraspruzzi multicolore, paraspruzzi con piastrelle a listelli, parquet scuro e pavimento marrone
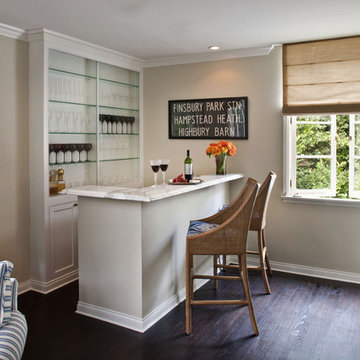
Idee per un piccolo bancone bar classico con ante con riquadro incassato, ante bianche, parquet scuro, pavimento marrone e top bianco
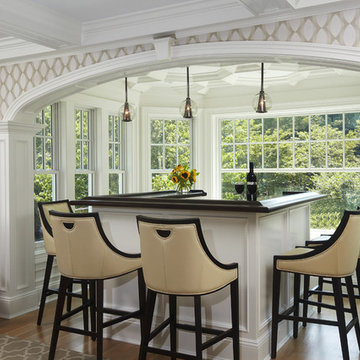
Custom Bar in Living Room
Immagine di un bancone bar classico di medie dimensioni con ante bianche e pavimento in legno massello medio
Immagine di un bancone bar classico di medie dimensioni con ante bianche e pavimento in legno massello medio

Old world charm, modern styles and color with this craftsman styled kitchen. Plank parquet wood flooring is porcelain tile throughout the bar, kitchen and laundry areas. Marble mosaic behind the range. Featuring white painted cabinets with 2 islands, one island is the bar with glass cabinetry above, and hanging glasses. On the middle island, a complete large natural pine slab, with lighting pendants over both. Laundry room has a folding counter backed by painted tonque and groove planks, as well as a built in seat with storage on either side. Lots of natural light filters through this beautiful airy space, as the windows reach the white quartzite counters.
Project Location: Santa Barbara, California. Project designed by Maraya Interior Design. From their beautiful resort town of Ojai, they serve clients in Montecito, Hope Ranch, Malibu, Westlake and Calabasas, across the tri-county areas of Santa Barbara, Ventura and Los Angeles, south to Hidden Hills- north through Solvang and more.
Vance Simms, Contractor

Amy Bartlam
Foto di un bancone bar chic di medie dimensioni con lavello sottopiano, nessun'anta, ante bianche, top in granito, parquet scuro, pavimento marrone e top nero
Foto di un bancone bar chic di medie dimensioni con lavello sottopiano, nessun'anta, ante bianche, top in granito, parquet scuro, pavimento marrone e top nero
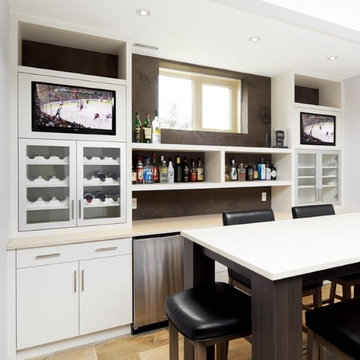
Steve Kunz created this stunning bar using 2 colours of painted cabinets - Latitude North and Spring Blossom. The wall is covered with Xstone, creating a textured feel.
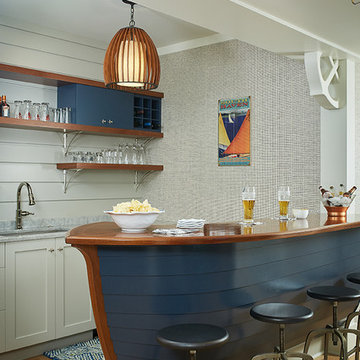
Builder: Segard Builders
Photographer: Ashley Avila Photography
Symmetry and traditional sensibilities drive this homes stately style. Flanking garages compliment a grand entrance and frame a roundabout style motor court. On axis, and centered on the homes roofline is a traditional A-frame dormer. The walkout rear elevation is covered by a paired column gallery that is connected to the main levels living, dining, and master bedroom. Inside, the foyer is centrally located, and flanked to the right by a grand staircase. To the left of the foyer is the homes private master suite featuring a roomy study, expansive dressing room, and bedroom. The dining room is surrounded on three sides by large windows and a pair of French doors open onto a separate outdoor grill space. The kitchen island, with seating for seven, is strategically placed on axis to the living room fireplace and the dining room table. Taking a trip down the grand staircase reveals the lower level living room, which serves as an entertainment space between the private bedrooms to the left and separate guest bedroom suite to the right. Rounding out this plans key features is the attached garage, which has its own separate staircase connecting it to the lower level as well as the bonus room above.
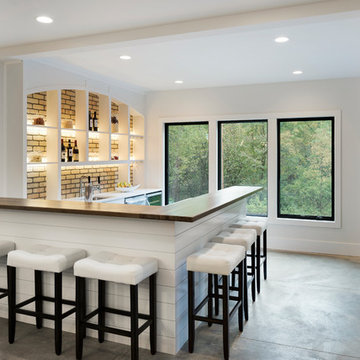
An entertainers paradise with a walk behind wet bar which features, a dishwasher, wine refrigerator, and tap beer. Guests can sit at the bar or in the booth style seating. Photo by Space Crafting
715 Foto di banconi bar con ante bianche
1
