12 Foto di banconi bar con top in vetro riciclato
Filtra anche per:
Budget
Ordina per:Popolari oggi
1 - 12 di 12 foto
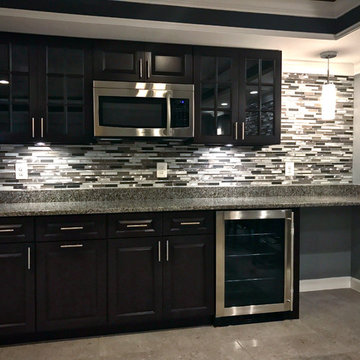
Immagine di un bancone bar minimal di medie dimensioni con nessun lavello, ante con bugna sagomata, ante nere, top in vetro riciclato, paraspruzzi grigio, paraspruzzi con piastrelle a listelli, moquette e pavimento grigio
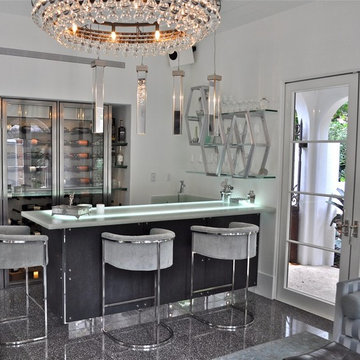
The cabana bar overlooks the pool courtyard. A custom bar and custom wine cooler were designed specifically for this client.
Idee per un grande bancone bar minimalista con lavello sottopiano, ante lisce, ante grigie, top in vetro riciclato e pavimento con piastrelle in ceramica
Idee per un grande bancone bar minimalista con lavello sottopiano, ante lisce, ante grigie, top in vetro riciclato e pavimento con piastrelle in ceramica
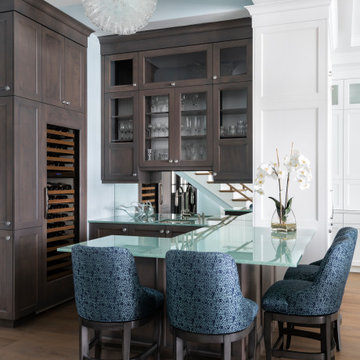
Esempio di un grande bancone bar costiero con lavello sottopiano, ante in stile shaker, ante in legno bruno, top in vetro riciclato, pavimento in legno massello medio, pavimento marrone e top turchese
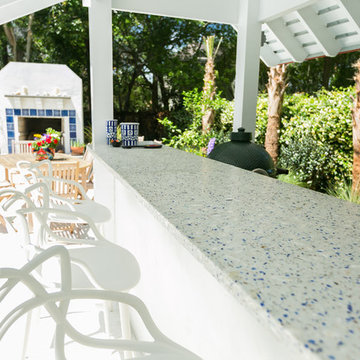
Patrick Brickman
Idee per un grande bancone bar costiero con ante in stile shaker, ante bianche, top in vetro riciclato, pavimento in cemento, pavimento grigio e lavello da incasso
Idee per un grande bancone bar costiero con ante in stile shaker, ante bianche, top in vetro riciclato, pavimento in cemento, pavimento grigio e lavello da incasso
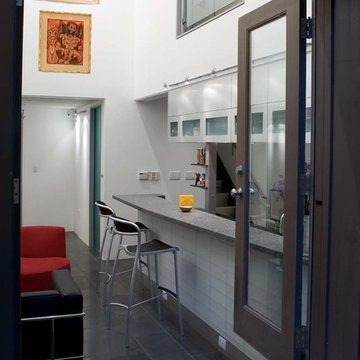
Esempio di un bancone bar moderno di medie dimensioni con lavello sottopiano, top in vetro riciclato, paraspruzzi bianco, pavimento in gres porcellanato, paraspruzzi con piastrelle di vetro e ante di vetro
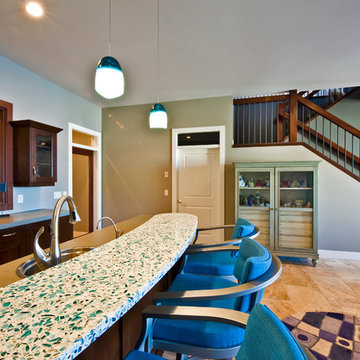
Idee per un bancone bar di medie dimensioni con lavello da incasso, ante con riquadro incassato, ante in legno bruno, top in vetro riciclato e pavimento con piastrelle in ceramica
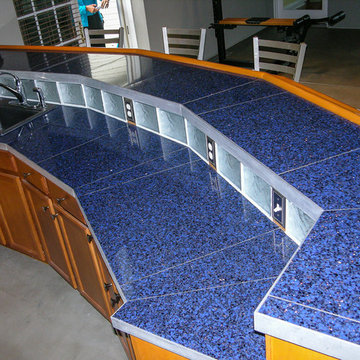
About this Project:
This stunning 1200 square foot addition to the existing home includes an indoor swimming pool, hot tub, sauna, full bathroom, glass block web bar, 2nd floor loft , two car garage, deck, and backyard patio. The glass block windows and ceiling feature rope lighting for a dramatic effect. The design was completed by Indovina & Associates, Architects. The goal was to match the architecture of the home and allow for a seamless flow of the addition into the existing home. The finished result is an exceptional space for indoor & outdoor entertaining.
Testimonial:
I wanted to take a moment to thank you and your team for the excellent work that you completed on my home. And, because of you, I now say home. Although I lived here for the last 15 years, I never felt like the house was mine or that I would stay here forever. I now love everything about it and know I will be here for a very long time. Everyone who had seen my place before is amazed at what you were able to accomplish.
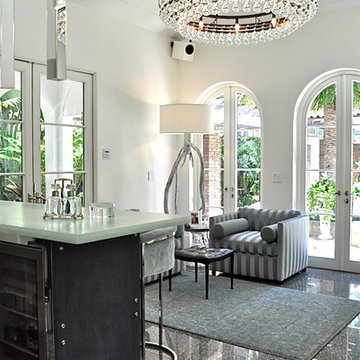
The cabana pool house has a custom bar and custom wine storage.
Foto di un grande bancone bar minimalista con lavello sottopiano, ante grigie, top in vetro riciclato, ante lisce e pavimento con piastrelle in ceramica
Foto di un grande bancone bar minimalista con lavello sottopiano, ante grigie, top in vetro riciclato, ante lisce e pavimento con piastrelle in ceramica
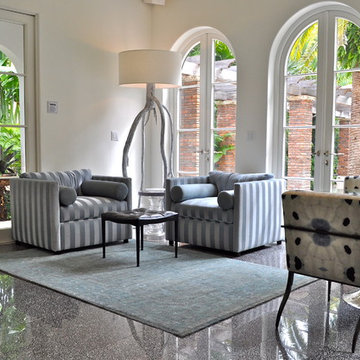
The cabana bar overlooks the pool courtyard.
Foto di un grande bancone bar minimalista con lavello sottopiano, ante lisce, ante grigie, top in vetro riciclato e pavimento con piastrelle in ceramica
Foto di un grande bancone bar minimalista con lavello sottopiano, ante lisce, ante grigie, top in vetro riciclato e pavimento con piastrelle in ceramica
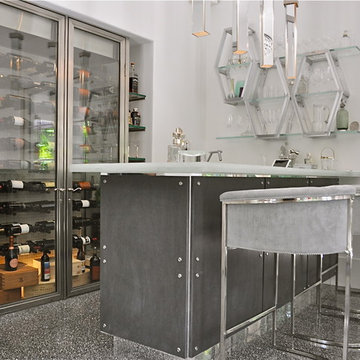
The cabana bar overlooks the pool courtyard. A custom bar and custom wine cooler were designed specifically for this client.
Immagine di un grande bancone bar moderno con lavello sottopiano, ante lisce, ante grigie, top in vetro riciclato e pavimento con piastrelle in ceramica
Immagine di un grande bancone bar moderno con lavello sottopiano, ante lisce, ante grigie, top in vetro riciclato e pavimento con piastrelle in ceramica
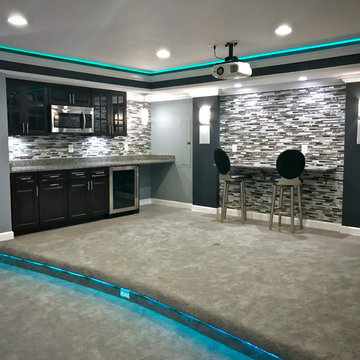
Foto di un bancone bar contemporaneo di medie dimensioni con nessun lavello, ante con bugna sagomata, ante nere, top in vetro riciclato, paraspruzzi grigio, paraspruzzi con piastrelle a listelli, moquette e pavimento grigio
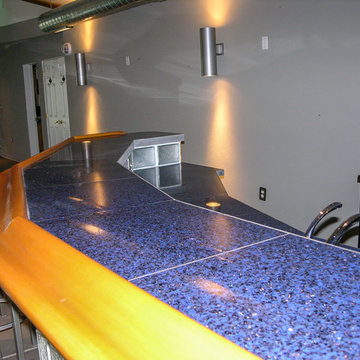
About this Project:
This stunning 1200 square foot addition to the existing home includes an indoor swimming pool, hot tub, sauna, full bathroom, glass block web bar, 2nd floor loft , two car garage, deck, and backyard patio. The glass block windows and ceiling feature rope lighting for a dramatic effect. The design was completed by Indovina & Associates, Architects. The goal was to match the architecture of the home and allow for a seamless flow of the addition into the existing home. The finished result is an exceptional space for indoor & outdoor entertaining.
Testimonial:
I wanted to take a moment to thank you and your team for the excellent work that you completed on my home. And, because of you, I now say home. Although I lived here for the last 15 years, I never felt like the house was mine or that I would stay here forever. I now love everything about it and know I will be here for a very long time. Everyone who had seen my place before is amazed at what you were able to accomplish.
12 Foto di banconi bar con top in vetro riciclato
1