955 Foto di banconi bar con lavello da incasso
Filtra anche per:
Budget
Ordina per:Popolari oggi
1 - 20 di 955 foto
1 di 3

Spacecrafting
Esempio di un grande bancone bar stile marino con lavello da incasso, ante in legno scuro, top in quarzo composito, paraspruzzi grigio, paraspruzzi con piastrelle in ceramica, pavimento con piastrelle in ceramica, pavimento grigio e top bianco
Esempio di un grande bancone bar stile marino con lavello da incasso, ante in legno scuro, top in quarzo composito, paraspruzzi grigio, paraspruzzi con piastrelle in ceramica, pavimento con piastrelle in ceramica, pavimento grigio e top bianco
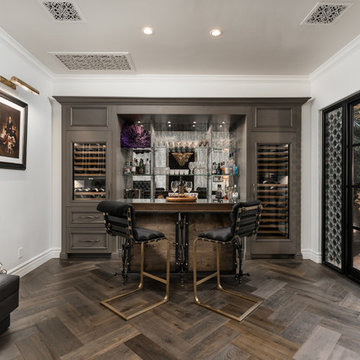
Check out the herringbone floor pattern in this custom home bar! We love the wine fridge, wood flooring, French doors and the wall sconces.
Immagine di un ampio bancone bar shabby-chic style con lavello da incasso, ante di vetro, ante marroni, top in zinco, paraspruzzi multicolore, paraspruzzi a specchio, parquet scuro, pavimento marrone e top multicolore
Immagine di un ampio bancone bar shabby-chic style con lavello da incasso, ante di vetro, ante marroni, top in zinco, paraspruzzi multicolore, paraspruzzi a specchio, parquet scuro, pavimento marrone e top multicolore

This steeply sloped property was converted into a backyard retreat through the use of natural and man-made stone. The natural gunite swimming pool includes a sundeck and waterfall and is surrounded by a generous paver patio, seat walls and a sunken bar. A Koi pond, bocce court and night-lighting provided add to the interest and enjoyment of this landscape.
This beautiful redesign was also featured in the Interlock Design Magazine. Explained perfectly in ICPI, “Some spa owners might be jealous of the newly revamped backyard of Wayne, NJ family: 5,000 square feet of outdoor living space, complete with an elevated patio area, pool and hot tub lined with natural rock, a waterfall bubbling gently down from a walkway above, and a cozy fire pit tucked off to the side. The era of kiddie pools, Coleman grills and fold-up lawn chairs may be officially over.”
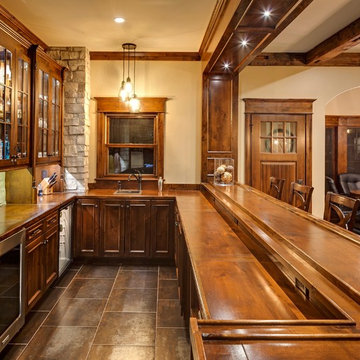
Jon Huelskamp Landmark
Ispirazione per un grande bancone bar stile rurale con lavello da incasso, top in legno, paraspruzzi grigio, paraspruzzi con piastrelle in pietra, pavimento in gres porcellanato, ante di vetro, ante in legno bruno, pavimento marrone e top marrone
Ispirazione per un grande bancone bar stile rurale con lavello da incasso, top in legno, paraspruzzi grigio, paraspruzzi con piastrelle in pietra, pavimento in gres porcellanato, ante di vetro, ante in legno bruno, pavimento marrone e top marrone

Ispirazione per un ampio bancone bar chic con ante in legno bruno, lavello da incasso, top in legno, paraspruzzi marrone, paraspruzzi in legno e parquet scuro
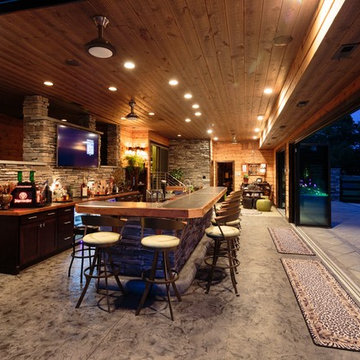
Idee per un ampio bancone bar stile rurale con lavello da incasso, ante lisce, ante in legno bruno, top in legno, paraspruzzi multicolore, paraspruzzi con piastrelle in pietra e pavimento in cemento

Esempio di un bancone bar rustico di medie dimensioni con lavello da incasso, ante con bugna sagomata, ante in legno bruno, top in rame, paraspruzzi multicolore, paraspruzzi con piastrelle in pietra, pavimento in cemento e pavimento marrone

Ispirazione per un bancone bar country di medie dimensioni con lavello da incasso, ante in stile shaker, ante bianche, top in legno, paraspruzzi bianco, paraspruzzi in legno, pavimento in legno massello medio, pavimento marrone e top marrone

In the 750 sq ft Guest House, the two guest suites are connected with a multi functional living room.
Behind the solid wood sliding door panel is a W/D, refrigerator, microwave and storage.
The kitchen island is equipped with a sink, dishwasher, coffee maker and dish storage.
The breakfast bar allows extra seating.

Below Buchanan is a basement renovation that feels as light and welcoming as one of our outdoor living spaces. The project is full of unique details, custom woodworking, built-in storage, and gorgeous fixtures. Custom carpentry is everywhere, from the built-in storage cabinets and molding to the private booth, the bar cabinetry, and the fireplace lounge.
Creating this bright, airy atmosphere was no small challenge, considering the lack of natural light and spatial restrictions. A color pallet of white opened up the space with wood, leather, and brass accents bringing warmth and balance. The finished basement features three primary spaces: the bar and lounge, a home gym, and a bathroom, as well as additional storage space. As seen in the before image, a double row of support pillars runs through the center of the space dictating the long, narrow design of the bar and lounge. Building a custom dining area with booth seating was a clever way to save space. The booth is built into the dividing wall, nestled between the support beams. The same is true for the built-in storage cabinet. It utilizes a space between the support pillars that would otherwise have been wasted.
The small details are as significant as the larger ones in this design. The built-in storage and bar cabinetry are all finished with brass handle pulls, to match the light fixtures, faucets, and bar shelving. White marble counters for the bar, bathroom, and dining table bring a hint of Hollywood glamour. White brick appears in the fireplace and back bar. To keep the space feeling as lofty as possible, the exposed ceilings are painted black with segments of drop ceilings accented by a wide wood molding, a nod to the appearance of exposed beams. Every detail is thoughtfully chosen right down from the cable railing on the staircase to the wood paneling behind the booth, and wrapping the bar.

This rustic basement bar and tv room invites any guest to kick up their feet and enjoy!
Foto di un piccolo bancone bar stile rurale con lavello da incasso, ante con bugna sagomata, ante in legno scuro, top in granito, paraspruzzi a specchio, pavimento beige e top beige
Foto di un piccolo bancone bar stile rurale con lavello da incasso, ante con bugna sagomata, ante in legno scuro, top in granito, paraspruzzi a specchio, pavimento beige e top beige
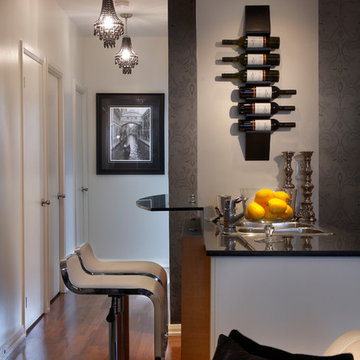
This sleek and functional condo kitchen is complete with a wet bar and wall mounted wine rack.
Ispirazione per un bancone bar contemporaneo con parquet scuro e lavello da incasso
Ispirazione per un bancone bar contemporaneo con parquet scuro e lavello da incasso

The Foundry is a locally owned and operated nonprofit company, We were privileged to work with them in finishing the Coffee and Bar Space. With specific design and functions, we helped create a workable space with function and design.

The original plan called for an antique back bar to be installed in the family room. Available antiges were too large for the space, so a new mahogany bar was built to resemble an antique.
Roger Wade photo.
Roger Wade photo.

Maple Custom Cabinetry by Kingdom Woodworks, Hudson Valley Lighting, Sub Zero Refrigerator Freezer, Sub Zero Icemaker within cabinetry, TV in the Mirror, Lit Liquir Shelves, Leathered Granite Tops, Emser Tile Backsplash, Fairfield Chair Barstools

This 5,600 sq ft. custom home is a blend of industrial and organic design elements, with a color palette of grey, black, and hints of metallics. It’s a departure from the traditional French country esthetic of the neighborhood. Especially, the custom game room bar. The homeowners wanted a fun ‘industrial’ space that was far different from any other home bar they had seen before. Through several sketches, the bar design was conceptualized by senior designer, Ayca Stiffel and brought to life by two talented artisans: Alberto Bonomi and Jim Farris. It features metalwork on the foot bar, bar front, and frame all clad in Corten Steel and a beautiful walnut counter with a live edge top. The sliding doors are constructed from raw steel with brass wire mesh inserts and glide over open metal shelving for customizable storage space. Matte black finishes and brass mesh accents pair with soapstone countertops, leather barstools, brick, and glass. Porcelain floor tiles are placed in a geometric design to anchor the bar area within the game room space. Every element is unique and tailored to our client’s personal style; creating a space that is both edgy, sophisticated, and welcoming.
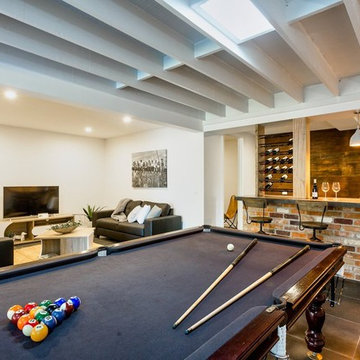
Ispirazione per un grande bancone bar design con lavello da incasso, ante nere, top in cemento, paraspruzzi marrone, pavimento in gres porcellanato, pavimento grigio e top grigio

Lower level wet bar in custom residence.
Esempio di un grande bancone bar chic con lavello da incasso, ante con riquadro incassato, ante bianche, top in granito, paraspruzzi multicolore, paraspruzzi con piastrelle in ceramica e pavimento in gres porcellanato
Esempio di un grande bancone bar chic con lavello da incasso, ante con riquadro incassato, ante bianche, top in granito, paraspruzzi multicolore, paraspruzzi con piastrelle in ceramica e pavimento in gres porcellanato
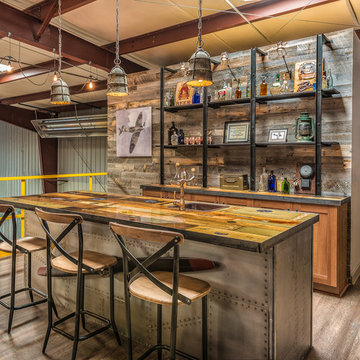
D Randolph Foulds Photography
Ispirazione per un bancone bar industriale con lavello da incasso, parquet scuro e ante in stile shaker
Ispirazione per un bancone bar industriale con lavello da incasso, parquet scuro e ante in stile shaker

Idee per un bancone bar di medie dimensioni con lavello da incasso, ante di vetro, ante con finitura invecchiata, top in legno, paraspruzzi marrone, paraspruzzi in legno, pavimento in legno massello medio, pavimento marrone e top marrone
955 Foto di banconi bar con lavello da incasso
1