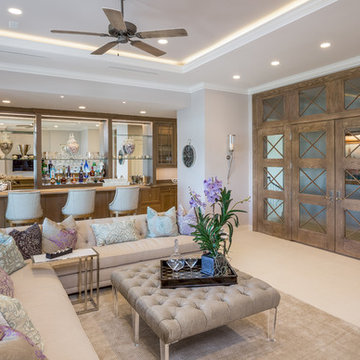10.912 Foto di angoli bar - banconi bar, carrelli bar
Filtra anche per:
Budget
Ordina per:Popolari oggi
1 - 20 di 10.912 foto

This basement pub really makes a stunning statement with the dark stone bar, quartz countertops and plenty of shelving to showcase your favorite spirits and wines.

This Miami Modern style custom bar replaced an old world dark wood style pub. This updated social gathering spot allows you to sit with your friends, enjoy a cocktail, and appreciate the commissioned art installation on the bar's backsplash wall, enhanced by wall-washed lighting. The italian bar chairs are upholstered in red leather and feature woven cane backs.
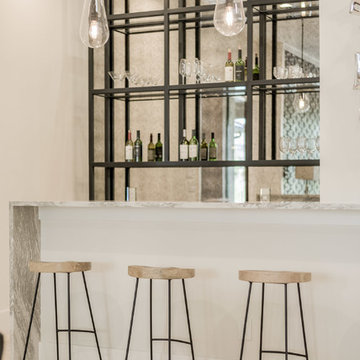
Immagine di un bancone bar minimal con nessun'anta, paraspruzzi a specchio e pavimento beige
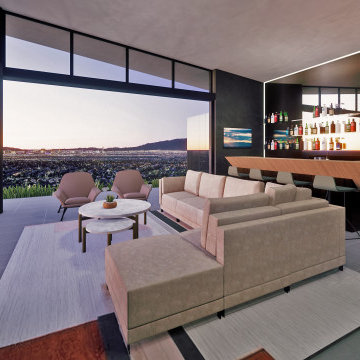
Esempio di un bancone bar design di medie dimensioni con top in legno, pavimento grigio e top marrone

Esempio di un grande bancone bar industriale con nessun'anta, paraspruzzi in mattoni, pavimento in cemento, pavimento grigio, ante in legno scuro e top in granito

Mid-Century house remodel. Design by aToM. Construction and installation of mahogany structure and custom cabinetry by d KISER design.construct, inc. Photograph by Colin Conces Photography
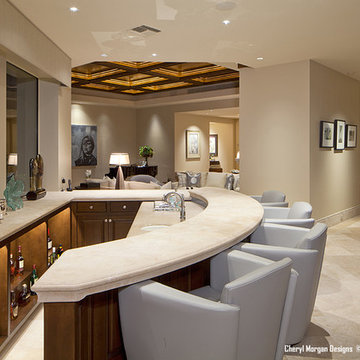
Bar area which connects to the Living Room. Comfortable castered Brueton Chairs in grey Holly Hunt Leather.
George Gutenberg Photography
Idee per un bancone bar classico di medie dimensioni con ante con bugna sagomata, ante in legno bruno e top in marmo
Idee per un bancone bar classico di medie dimensioni con ante con bugna sagomata, ante in legno bruno e top in marmo

A bar provides seating as well as a division between the game room and kitchen area.
Photo by: Daniel Contelmo Jr.
Immagine di un bancone bar country di medie dimensioni con ante con riquadro incassato, ante con finitura invecchiata, top in granito, paraspruzzi con piastrelle in pietra e parquet scuro
Immagine di un bancone bar country di medie dimensioni con ante con riquadro incassato, ante con finitura invecchiata, top in granito, paraspruzzi con piastrelle in pietra e parquet scuro
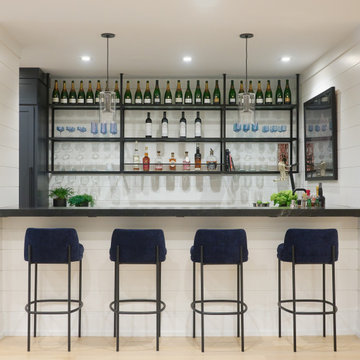
Idee per un bancone bar classico con parquet chiaro, pavimento beige e top nero

Home Bar Area
Idee per un grande bancone bar eclettico con lavello sottopiano, ante con riquadro incassato, ante nere, top in legno, paraspruzzi a specchio, pavimento in cemento, pavimento grigio e top marrone
Idee per un grande bancone bar eclettico con lavello sottopiano, ante con riquadro incassato, ante nere, top in legno, paraspruzzi a specchio, pavimento in cemento, pavimento grigio e top marrone

Lounge
Immagine di un ampio bancone bar tradizionale con top in granito, moquette e top nero
Immagine di un ampio bancone bar tradizionale con top in granito, moquette e top nero

This client wanted to have their kitchen as their centerpiece for their house. As such, I designed this kitchen to have a dark walnut natural wood finish with timeless white kitchen island combined with metal appliances.
The entire home boasts an open, minimalistic, elegant, classy, and functional design, with the living room showcasing a unique vein cut silver travertine stone showcased on the fireplace. Warm colors were used throughout in order to make the home inviting in a family-friendly setting.
---
Project designed by Montecito interior designer Margarita Bravo. She serves Montecito as well as surrounding areas such as Hope Ranch, Summerland, Santa Barbara, Isla Vista, Mission Canyon, Carpinteria, Goleta, Ojai, Los Olivos, and Solvang.
For more about MARGARITA BRAVO, visit here: https://www.margaritabravo.com/
To learn more about this project, visit here: https://www.margaritabravo.com/portfolio/observatory-park/

The lower level of your home will never be an afterthought when you build with our team. Our recent Artisan home featured lower level spaces for every family member to enjoy including an athletic court, home gym, video game room, sauna, and walk-in wine display. Cut out the wasted space in your home by incorporating areas that your family will actually use!

Ispirazione per un bancone bar tradizionale di medie dimensioni con ante lisce, ante in legno bruno, top in quarzite, paraspruzzi grigio, paraspruzzi in legno, pavimento in legno massello medio, pavimento grigio e top grigio

Ispirazione per un grande bancone bar minimal con lavello sottopiano, ante lisce, ante in legno chiaro, paraspruzzi nero, paraspruzzi con piastrelle di vetro, pavimento beige e top marrone

Idee per un bancone bar chic di medie dimensioni con lavello sottopiano, ante con riquadro incassato, ante in legno bruno, top in granito, paraspruzzi marrone, paraspruzzi in legno, pavimento in legno massello medio, pavimento marrone e top multicolore
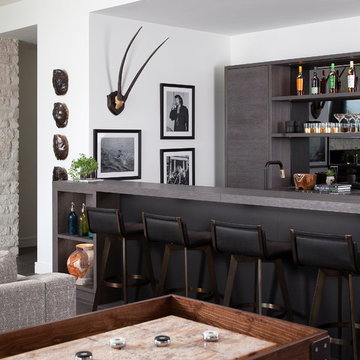
Foto di un bancone bar minimal con ante lisce, ante in legno bruno, paraspruzzi a specchio, pavimento marrone e top grigio
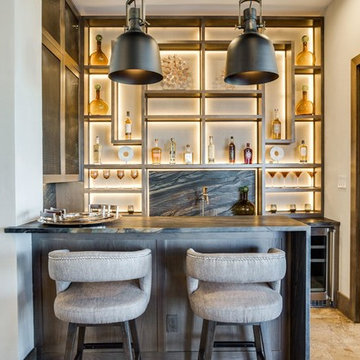
Idee per un bancone bar contemporaneo con paraspruzzi grigio, paraspruzzi in lastra di pietra, pavimento beige e top grigio

We designed this kitchen using Plain & Fancy custom cabinetry with natural walnut and white pain finishes. The extra large island includes the sink and marble countertops. The matching marble backsplash features hidden spice shelves behind a mobile layer of solid marble. The cabinet style and molding details were selected to feel true to a traditional home in Greenwich, CT. In the adjacent living room, the built-in white cabinetry showcases matching walnut backs to tie in with the kitchen. The pantry encompasses space for a bar and small desk area. The light blue laundry room has a magnetized hanger for hang-drying clothes and a folding station. Downstairs, the bar kitchen is designed in blue Ultracraft cabinetry and creates a space for drinks and entertaining by the pool table. This was a full-house project that touched on all aspects of the ways the homeowners live in the space.
10.912 Foto di angoli bar - banconi bar, carrelli bar
1
