Angolo Bar
Ordina per:Popolari oggi
1 - 20 di 90 foto

Anastasia Alkema Photography
Immagine di un ampio bancone bar contemporaneo con lavello sottopiano, ante lisce, ante nere, top in quarzo composito, parquet scuro, pavimento marrone, top bianco e paraspruzzi con lastra di vetro
Immagine di un ampio bancone bar contemporaneo con lavello sottopiano, ante lisce, ante nere, top in quarzo composito, parquet scuro, pavimento marrone, top bianco e paraspruzzi con lastra di vetro

36" SubZero Pro Refrigerator anchors one end of the back wall of this basement bar. The other side is a hidden pantry cabinet. The wall cabinets were brought down the countertop and include glass doors and glass shelves. Glass shelves span the width between the cabients and sit in front of a back lit glass panel that adds to the ambiance of the bar. Undercounter wine refrigerators were incorporated on the back wall as well.

From the sitting room adjacent to the kitchen, a look into the dining room, with a 7' x 7' custom table, with banquette, and flannel modern chairs.
Ispirazione per un grande bancone bar boho chic con lavello da incasso, nessun'anta, ante grigie, paraspruzzi con lastra di vetro, pavimento in legno verniciato, pavimento beige e top nero
Ispirazione per un grande bancone bar boho chic con lavello da incasso, nessun'anta, ante grigie, paraspruzzi con lastra di vetro, pavimento in legno verniciato, pavimento beige e top nero
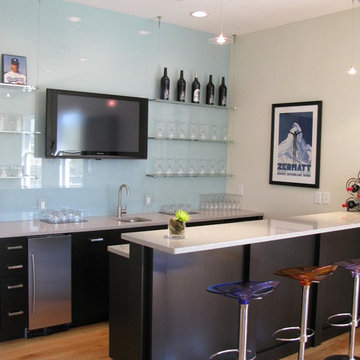
Esempio di un bancone bar minimal con lavello sottopiano, ante lisce, ante nere, paraspruzzi blu, paraspruzzi con lastra di vetro e pavimento in legno massello medio

Free ebook, Creating the Ideal Kitchen. DOWNLOAD NOW
Collaborations with builders on new construction is a favorite part of my job. I love seeing a house go up from the blueprints to the end of the build. It is always a journey filled with a thousand decisions, some creative on-the-spot thinking and yes, usually a few stressful moments. This Naperville project was a collaboration with a local builder and architect. The Kitchen Studio collaborated by completing the cabinetry design and final layout for the entire home.
In the basement, we carried the warm gray tones into a custom bar, featuring a 90” wide beverage center from True Appliances. The glass shelving in the open cabinets and the antique mirror give the area a modern twist on a classic pub style bar.
If you are building a new home, The Kitchen Studio can offer expert help to make the most of your new construction home. We provide the expertise needed to ensure that you are getting the most of your investment when it comes to cabinetry, design and storage solutions. Give us a call if you would like to find out more!
Designed by: Susan Klimala, CKBD
Builder: Hampton Homes
Photography by: Michael Alan Kaskel
For more information on kitchen and bath design ideas go to: www.kitchenstudio-ge.com

Caco Photography
Idee per un bancone bar stile marino di medie dimensioni con lavello sottopiano, ante bianche, top in quarzo composito, parquet scuro, pavimento marrone, top bianco, nessun'anta e paraspruzzi con lastra di vetro
Idee per un bancone bar stile marino di medie dimensioni con lavello sottopiano, ante bianche, top in quarzo composito, parquet scuro, pavimento marrone, top bianco, nessun'anta e paraspruzzi con lastra di vetro

An award-winning, custom wood bar juxtaposes sleek glass modern backlit shelving.
Ispirazione per un ampio bancone bar moderno con nessun'anta, top in legno, paraspruzzi bianco, paraspruzzi con lastra di vetro, pavimento grigio e top marrone
Ispirazione per un ampio bancone bar moderno con nessun'anta, top in legno, paraspruzzi bianco, paraspruzzi con lastra di vetro, pavimento grigio e top marrone
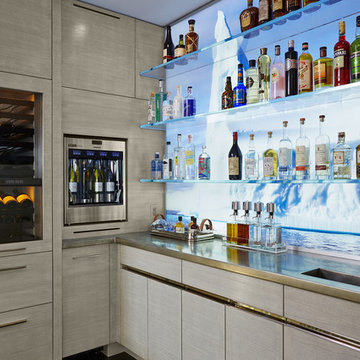
Photography by Susan Gilmore
Interior Design by Tom Rauscher & Associates
Immagine di un bancone bar classico di medie dimensioni con lavello integrato, ante lisce, ante grigie, top in zinco e paraspruzzi con lastra di vetro
Immagine di un bancone bar classico di medie dimensioni con lavello integrato, ante lisce, ante grigie, top in zinco e paraspruzzi con lastra di vetro
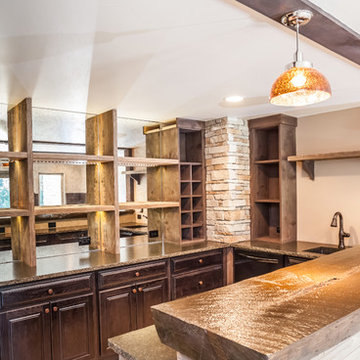
Esempio di un grande bancone bar chic con lavello sottopiano, ante con bugna sagomata, ante in legno bruno, top in legno, paraspruzzi con lastra di vetro e pavimento in gres porcellanato
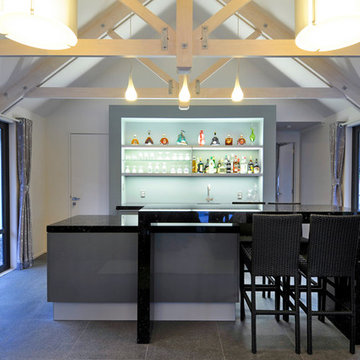
Ispirazione per un bancone bar contemporaneo con lavello sottopiano, ante grigie, top in marmo, paraspruzzi blu, paraspruzzi con lastra di vetro e pavimento con piastrelle in ceramica

Ispirazione per un ampio bancone bar minimal con lavello sottopiano, ante lisce, ante grigie, top in onice, paraspruzzi grigio, paraspruzzi con lastra di vetro, pavimento in cemento, pavimento grigio e top nero
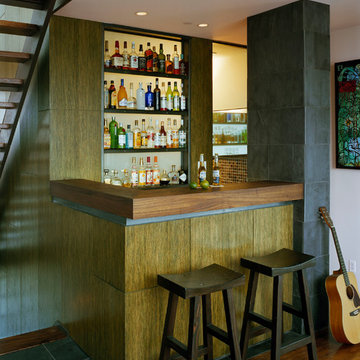
Elizabeth Felicella
Idee per un bancone bar minimal con ante lisce, top in legno, paraspruzzi bianco, paraspruzzi con lastra di vetro, parquet scuro, top marrone e ante in legno scuro
Idee per un bancone bar minimal con ante lisce, top in legno, paraspruzzi bianco, paraspruzzi con lastra di vetro, parquet scuro, top marrone e ante in legno scuro
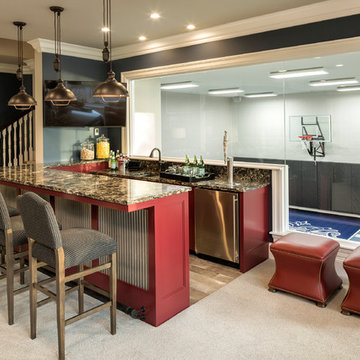
Builder: John Kraemer & Sons | Architecture: Sharratt Design | Landscaping: Yardscapes | Photography: Landmark Photography
Foto di un grande bancone bar chic con lavello sottopiano, ante rosse, paraspruzzi con lastra di vetro, pavimento beige, ante con riquadro incassato, top in granito e moquette
Foto di un grande bancone bar chic con lavello sottopiano, ante rosse, paraspruzzi con lastra di vetro, pavimento beige, ante con riquadro incassato, top in granito e moquette
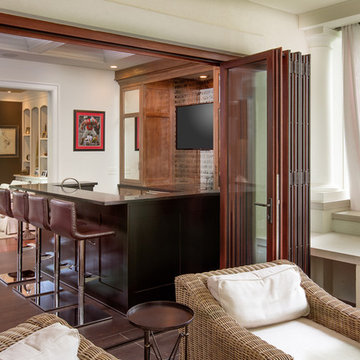
JE Evans Photography
Ispirazione per un bancone bar industriale di medie dimensioni con lavello sottopiano, ante in stile shaker, ante con finitura invecchiata, top in granito, paraspruzzi con lastra di vetro e pavimento con piastrelle in ceramica
Ispirazione per un bancone bar industriale di medie dimensioni con lavello sottopiano, ante in stile shaker, ante con finitura invecchiata, top in granito, paraspruzzi con lastra di vetro e pavimento con piastrelle in ceramica

Sarah was inspired by the Art Deco style of the 1920s to create life in this area. Iron, aluminum, lacquered wood, leather, and vintage mirrors are some of the vintage materials chosen for the bar, completely designed by Sarah and produced in Germany by artisans.
Black and brown zigzagged rugs perfectly compliment the more modern elements of this space, such as the angular pool table and the fierce photography display of “The Woman on Fire” by Guido Argentini.
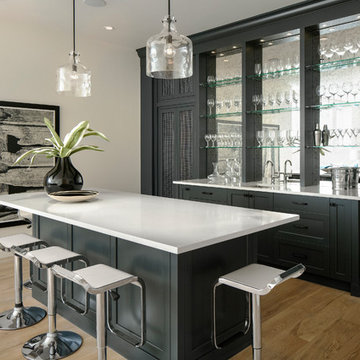
Foto di un bancone bar classico con lavello sottopiano, ante con riquadro incassato, ante nere, top in quarzo composito, paraspruzzi con lastra di vetro, parquet chiaro e top grigio
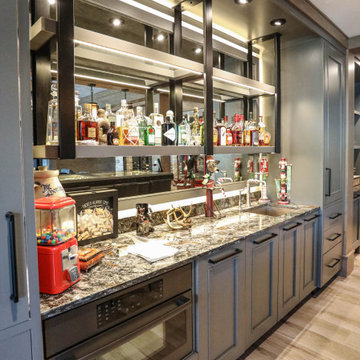
The lower level is where you'll find the party, with the fully-equipped bar, wine cellar and theater room. Glass display case serves as the bar top for the beautifully finished custom bar. The bar is served by a full-size paneled-front Sub-Zero refrigerator, undercounter ice maker, a Fisher & Paykel DishDrawer & a Bosch Speed Oven.
General Contracting by Martin Bros. Contracting, Inc.; James S. Bates, Architect; Interior Design by InDesign; Photography by Marie Martin Kinney.

This bar is a custom made cabinet. LED lights are used in the waves of the façade to add accent lighting. A floating stone bar top adds another level to the countertop. Blue glass backsplash.
Photographer: Laura A. Suglia-Isgro, ASID

Anastasia Alkema Photography
Esempio di un ampio bancone bar moderno con lavello sottopiano, ante lisce, ante nere, top in quarzo composito, parquet scuro, pavimento marrone, top blu e paraspruzzi con lastra di vetro
Esempio di un ampio bancone bar moderno con lavello sottopiano, ante lisce, ante nere, top in quarzo composito, parquet scuro, pavimento marrone, top blu e paraspruzzi con lastra di vetro
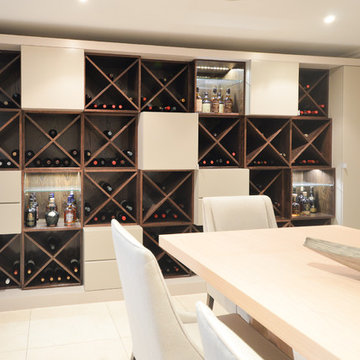
Immagine di un bancone bar di medie dimensioni con ante in legno bruno, paraspruzzi con lastra di vetro, pavimento in gres porcellanato, pavimento grigio e top bianco
1