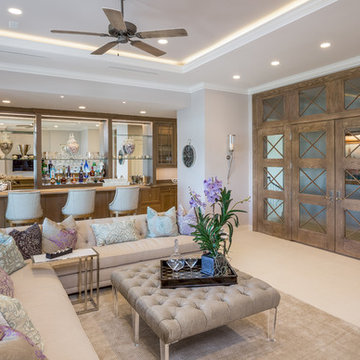2.014 Foto di banconi bar
Filtra anche per:
Budget
Ordina per:Popolari oggi
1 - 20 di 2.014 foto
1 di 3

This project is in progress with construction beginning July '22. We are expanding and relocating an existing home bar, adding millwork for the walls, and painting the walls and ceiling in a high gloss emerald green. The furnishings budget is $50,000.
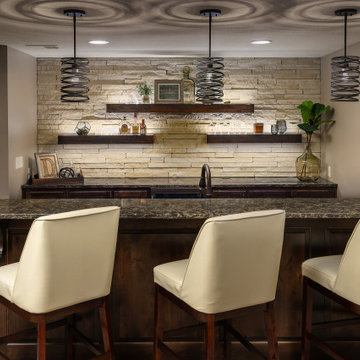
Idee per un bancone bar classico di medie dimensioni con mensole sospese, ante in legno bruno, top in granito e top marrone

Immagine di un piccolo bancone bar chic con lavello da incasso, ante bianche, top in quarzo composito, paraspruzzi bianco, paraspruzzi in marmo, pavimento in legno massello medio, pavimento marrone, top bianco e nessun'anta

Esempio di un grande bancone bar country con ante in stile shaker, ante nere, paraspruzzi rosso, paraspruzzi in mattoni, top bianco, pavimento in travertino e pavimento marrone
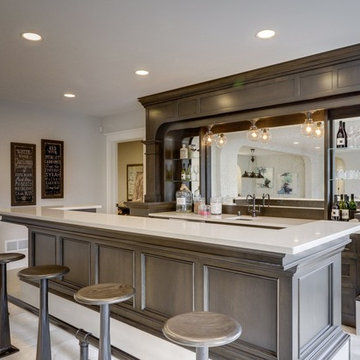
Ispirazione per un bancone bar minimal di medie dimensioni con nessun lavello, ante a filo, ante in legno bruno, top in superficie solida, paraspruzzi a specchio, parquet chiaro, pavimento beige e top bianco
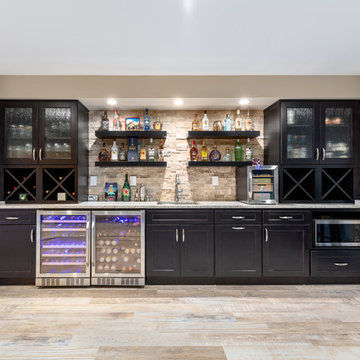
Renee Alexander
Ispirazione per un grande bancone bar contemporaneo con lavello sottopiano, ante in stile shaker, ante in legno bruno, top in granito, paraspruzzi marrone, paraspruzzi in travertino, pavimento in gres porcellanato, pavimento beige e top grigio
Ispirazione per un grande bancone bar contemporaneo con lavello sottopiano, ante in stile shaker, ante in legno bruno, top in granito, paraspruzzi marrone, paraspruzzi in travertino, pavimento in gres porcellanato, pavimento beige e top grigio

Ispirazione per un bancone bar country di medie dimensioni con lavello da incasso, ante in stile shaker, ante bianche, top in legno, paraspruzzi bianco, paraspruzzi in legno, pavimento in legno massello medio e pavimento marrone
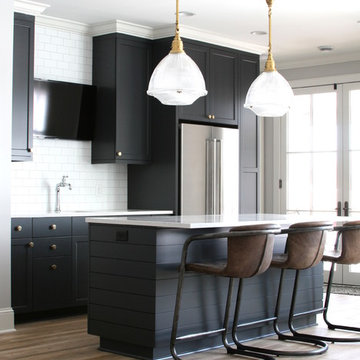
Foto di un bancone bar country con ante con riquadro incassato, ante blu, paraspruzzi bianco e pavimento in legno massello medio

Esempio di un grande bancone bar industriale con nessun'anta, paraspruzzi in mattoni, pavimento in cemento, pavimento grigio, ante in legno scuro e top in granito
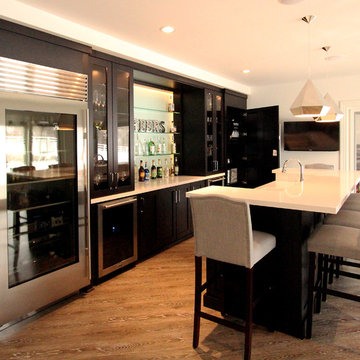
36" SubZero Pro Refrigerator anchors one end of the back wall of this basement bar. The other side is a hidden pantry cabinet. The wall cabinets were brought down the countertop and include glass doors and glass shelves. Glass shelves span the width between the cabients and sit in front of a back lit glass panel that adds to the ambiance of the bar. Undercounter wine refrigerators were incorporated on the back wall as well.
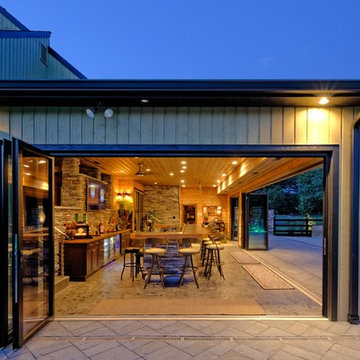
Foto di un ampio bancone bar rustico con ante lisce, ante in legno bruno, top in legno, paraspruzzi multicolore, paraspruzzi con piastrelle in pietra e pavimento in cemento
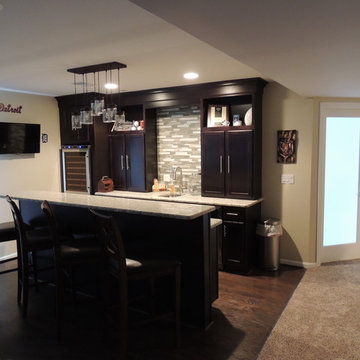
Foto di un bancone bar tradizionale di medie dimensioni con ante in stile shaker, ante in legno bruno, top in granito, paraspruzzi con piastrelle di vetro, parquet scuro e paraspruzzi beige

Builder: J. Peterson Homes
Interior Designer: Francesca Owens
Photographers: Ashley Avila Photography, Bill Hebert, & FulView
Capped by a picturesque double chimney and distinguished by its distinctive roof lines and patterned brick, stone and siding, Rookwood draws inspiration from Tudor and Shingle styles, two of the world’s most enduring architectural forms. Popular from about 1890 through 1940, Tudor is characterized by steeply pitched roofs, massive chimneys, tall narrow casement windows and decorative half-timbering. Shingle’s hallmarks include shingled walls, an asymmetrical façade, intersecting cross gables and extensive porches. A masterpiece of wood and stone, there is nothing ordinary about Rookwood, which combines the best of both worlds.
Once inside the foyer, the 3,500-square foot main level opens with a 27-foot central living room with natural fireplace. Nearby is a large kitchen featuring an extended island, hearth room and butler’s pantry with an adjacent formal dining space near the front of the house. Also featured is a sun room and spacious study, both perfect for relaxing, as well as two nearby garages that add up to almost 1,500 square foot of space. A large master suite with bath and walk-in closet which dominates the 2,700-square foot second level which also includes three additional family bedrooms, a convenient laundry and a flexible 580-square-foot bonus space. Downstairs, the lower level boasts approximately 1,000 more square feet of finished space, including a recreation room, guest suite and additional storage.

Mid-Century house remodel. Design by aToM. Construction and installation of mahogany structure and custom cabinetry by d KISER design.construct, inc. Photograph by Colin Conces Photography
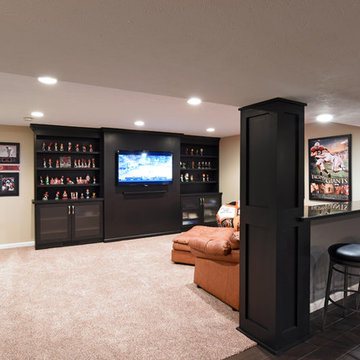
Foto di un grande bancone bar chic con lavello sottopiano, ante in stile shaker, ante in legno bruno, top in granito, paraspruzzi rosso, pavimento in gres porcellanato e pavimento marrone
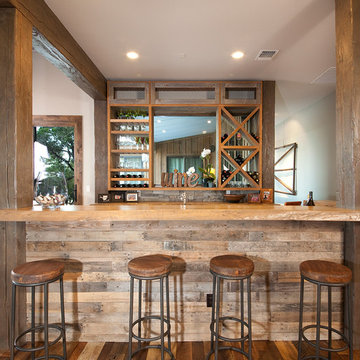
Featured Flooring: Antique Reclaimed Old Original Oak Flooring
Flooring Installer: H&H Hardwood Floors
Foto di un grande bancone bar rustico con nessun'anta, ante in legno scuro, top in legno, pavimento in legno massello medio, top beige e pavimento marrone
Foto di un grande bancone bar rustico con nessun'anta, ante in legno scuro, top in legno, pavimento in legno massello medio, top beige e pavimento marrone

In the 750 sq ft Guest House, the two guest suites are connected with a multi functional living room.
Behind the solid wood sliding door panel is a W/D, refrigerator, microwave and storage.
The kitchen island is equipped with a sink, dishwasher, coffee maker and dish storage.
The breakfast bar allows extra seating.
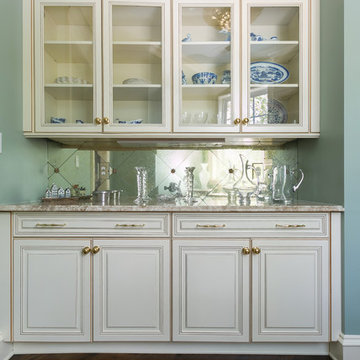
Ispirazione per un grande bancone bar chic con ante con bugna sagomata, ante bianche, top in granito, paraspruzzi a specchio, parquet scuro e pavimento marrone

High Res Media
Immagine di un bancone bar mediterraneo di medie dimensioni con nessun'anta, ante in legno bruno, top in legno, parquet scuro, paraspruzzi marrone, paraspruzzi in legno, pavimento marrone e top marrone
Immagine di un bancone bar mediterraneo di medie dimensioni con nessun'anta, ante in legno bruno, top in legno, parquet scuro, paraspruzzi marrone, paraspruzzi in legno, pavimento marrone e top marrone
2.014 Foto di banconi bar
1
