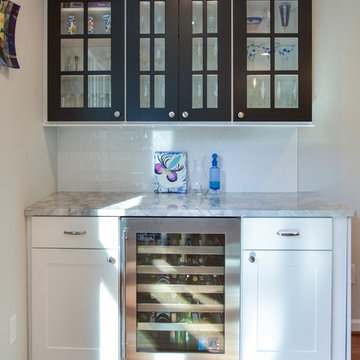3.941 Foto di angoli bar
Filtra anche per:
Budget
Ordina per:Popolari oggi
161 - 180 di 3.941 foto
1 di 2
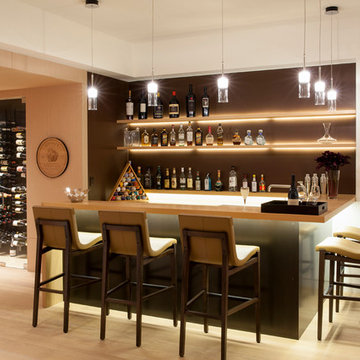
The bar features under mount lighting and illuminated liquor shelves.
Photo: Roger Davies
Ispirazione per un bancone bar minimal di medie dimensioni con parquet chiaro, top in legno, paraspruzzi marrone e pavimento beige
Ispirazione per un bancone bar minimal di medie dimensioni con parquet chiaro, top in legno, paraspruzzi marrone e pavimento beige
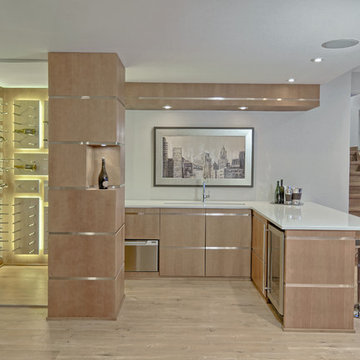
Ispirazione per un bancone bar design con parquet chiaro, ante lisce, ante in legno chiaro e top bianco
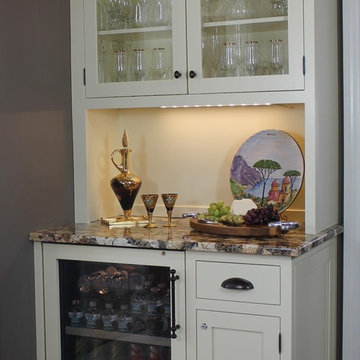
Esempio di un angolo bar classico con top in granito, ante gialle e ante a filo

Total first floor renovation in Bridgewater, NJ. This young family added 50% more space and storage to their home without moving. By reorienting rooms and using their existing space more creatively, we were able to achieve all their wishes. This comprehensive 8 month renovation included:
1-removal of a wall between the kitchen and old dining room to double the kitchen space.
2-closure of a window in the family room to reorient the flow and create a 186" long bookcase/storage/tv area with seating now facing the new kitchen.
3-a dry bar
4-a dining area in the kitchen/family room
5-total re-think of the laundry room to get them organized and increase storage/functionality
6-moving the dining room location and office
7-new ledger stone fireplace
8-enlarged opening to new dining room and custom iron handrail and balusters
9-2,000 sf of new 5" plank red oak flooring in classic grey color with color ties on ceiling in family room to match
10-new window in kitchen
11-custom iron hood in kitchen
12-creative use of tile
13-new trim throughout
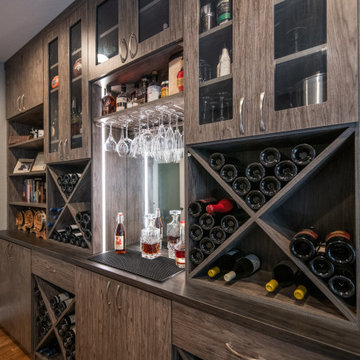
A spare room transforms into an office and wine storage/bar. The textured material gives the space a rustic modern style that reflects the mountain rang living lifestyle. The style is carried out from the bar to the office desk and the custom cabinets showcase the wine collection and decor while hiding the clutter.

Part of a multi-room project consisting of: kitchen, utility, media furniture, entrance hall and master bedroom furniture, situated within a modern renovation of a traditional stone built lodge on the outskirts of county Durham. the clean lines of our contemporary linear range of furniture -finished in pale grey and anthracite, provide a minimalist feel while contrasting elements emulating reclaimed oak add a touch of warmth and a subtle nod to the property’s rural surroundings.
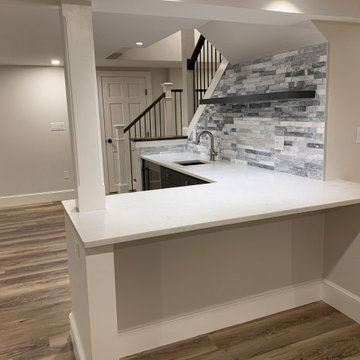
Ispirazione per un angolo bar con lavandino tradizionale di medie dimensioni con lavello sottopiano, ante lisce, ante grigie, top in superficie solida, paraspruzzi grigio, paraspruzzi con piastrelle in pietra, pavimento in legno massello medio, pavimento marrone e top bianco
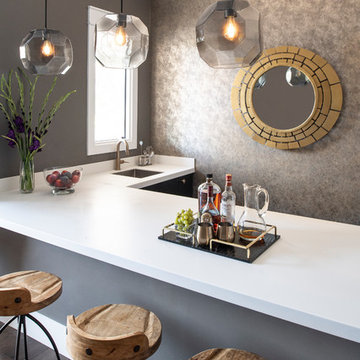
A stylish and functional wet bar situated inside a media room provides all that you need for entertaining. Not pictured is the rear cabinetry and refrigerator. Black cabinets with antique brass hardware really set the tone against the textured metallic wallpaper. Clean white counters and geometric pendants calm the space, while wooden barstools add an organic touch.
Photo: Stephen Allen
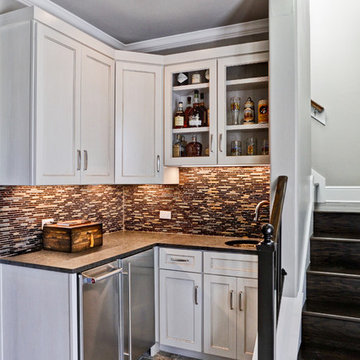
Foto di un piccolo angolo bar con lavandino chic con ante bianche, lavello sottopiano, ante con riquadro incassato, top in quarzo composito, paraspruzzi multicolore, paraspruzzi con piastrelle a listelli, pavimento in gres porcellanato e pavimento marrone

LOWELL CUSTOM HOMES http://lowellcustomhomes.com - Poker Room, Game Room with convenient bar service area overlooking platform tennis courts. Cabinets by Geneva Cabinet Company from Plato Woodwork, LLC., flat panel door style with a rattan insert. Multiple flat-screen tv's for sports viewing and bar sink with wood carved elephant head supports.
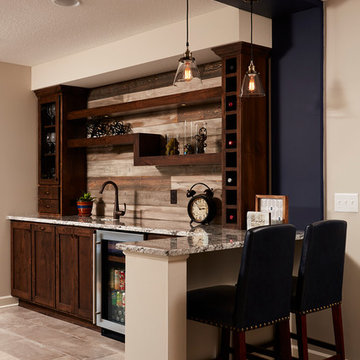
Esempio di un angolo bar con lavandino chic di medie dimensioni con lavello sottopiano, ante con riquadro incassato, ante in legno bruno, top in granito, paraspruzzi marrone, paraspruzzi in legno e pavimento con piastrelle in ceramica
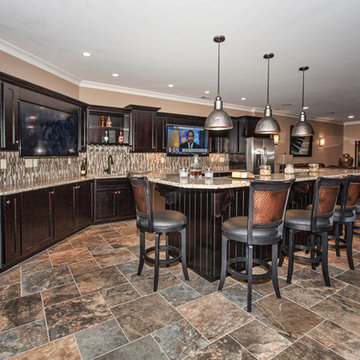
JR Photographic (Jerry Ran) 502-299-2064
Foto di un grande angolo bar con lavandino classico con lavello sottopiano, ante in stile shaker, ante in legno bruno, top in granito, paraspruzzi multicolore e paraspruzzi con piastrelle a listelli
Foto di un grande angolo bar con lavandino classico con lavello sottopiano, ante in stile shaker, ante in legno bruno, top in granito, paraspruzzi multicolore e paraspruzzi con piastrelle a listelli
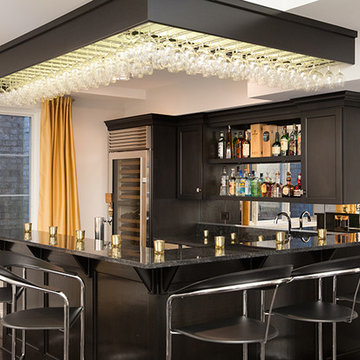
Ispirazione per un bancone bar minimalista di medie dimensioni con lavello sottopiano, ante in stile shaker, ante nere, top in granito, paraspruzzi multicolore, paraspruzzi a specchio e parquet scuro
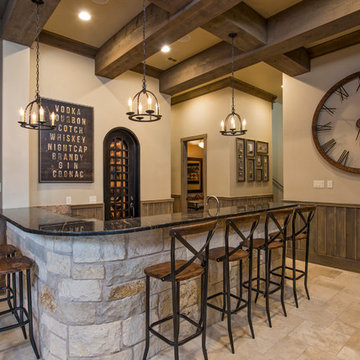
Ispirazione per un bancone bar rustico con pavimento in travertino e pavimento beige

Bespoke kitchen design - pill shaped fluted island with ink blue wall cabinetry. Zellige tiles clad the shelves and chimney breast, paired with patterned encaustic floor tiles.

A close friend of one of our owners asked for some help, inspiration, and advice in developing an area in the mezzanine level of their commercial office/shop so that they could entertain friends, family, and guests. They wanted a bar area, a poker area, and seating area in a large open lounge space. So although this was not a full-fledged Four Elements project, it involved a Four Elements owner's design ideas and handiwork, a few Four Elements sub-trades, and a lot of personal time to help bring it to fruition. You will recognize similar design themes as used in the Four Elements office like barn-board features, live edge wood counter-tops, and specialty LED lighting seen in many of our projects. And check out the custom poker table and beautiful rope/beam light fixture constructed by our very own Peter Russell. What a beautiful and cozy space!

Love the antiqued mirror backsplash tile in this fabulous home bar/butler's pantry! We painted the cabinets in Farrow and Ball's "Off Black". Designed by Bel Atelier Interior Design.
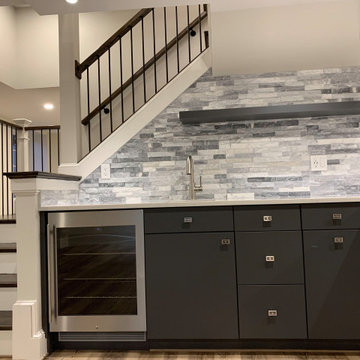
Foto di un angolo bar con lavandino chic di medie dimensioni con lavello sottopiano, ante lisce, ante grigie, top in superficie solida, paraspruzzi grigio, paraspruzzi con piastrelle in pietra, pavimento in legno massello medio, pavimento marrone e top bianco
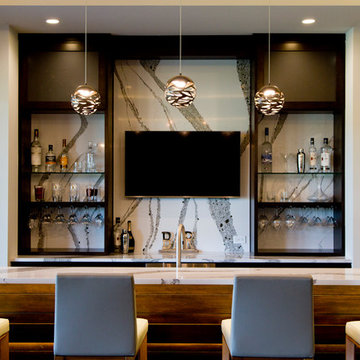
Immagine di un grande bancone bar contemporaneo con lavello sottopiano, top in granito, paraspruzzi multicolore, paraspruzzi in lastra di pietra, pavimento in legno massello medio, pavimento marrone e top multicolore
3.941 Foto di angoli bar
9
