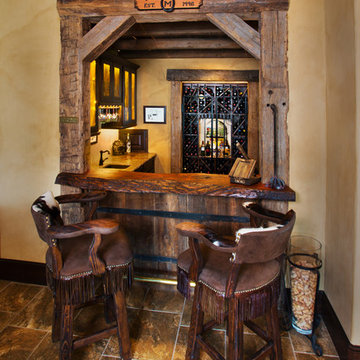3.941 Foto di angoli bar
Filtra anche per:
Budget
Ordina per:Popolari oggi
221 - 240 di 3.941 foto
1 di 2

Gardner/Fox created this clients' ultimate man cave! What began as an unfinished basement is now 2,250 sq. ft. of rustic modern inspired joy! The different amenities in this space include a wet bar, poker, billiards, foosball, entertainment area, 3/4 bath, sauna, home gym, wine wall, and last but certainly not least, a golf simulator. To create a harmonious rustic modern look the design includes reclaimed barnwood, matte black accents, and modern light fixtures throughout the space.

Peter Bennetts
Esempio di un bancone bar contemporaneo di medie dimensioni con lavello sottopiano, ante nere, top in granito, paraspruzzi multicolore, paraspruzzi in lastra di pietra, pavimento nero, top nero e ante lisce
Esempio di un bancone bar contemporaneo di medie dimensioni con lavello sottopiano, ante nere, top in granito, paraspruzzi multicolore, paraspruzzi in lastra di pietra, pavimento nero, top nero e ante lisce

Builder: Denali Custom Homes - Architectural Designer: Alexander Design Group - Interior Designer: Studio M Interiors - Photo: Spacecrafting Photography
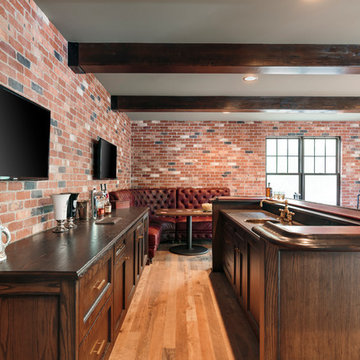
Built by Cornerstone Construction Services LLC David Papazian Photography
Immagine di un grande angolo bar industriale con lavello sottopiano, ante in legno bruno, top in legno e top marrone
Immagine di un grande angolo bar industriale con lavello sottopiano, ante in legno bruno, top in legno e top marrone
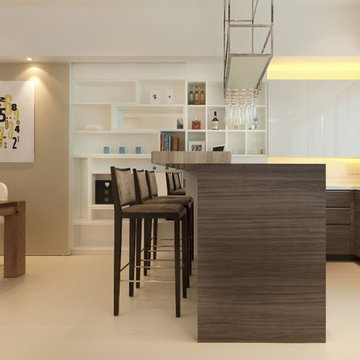
Immagine di un grande bancone bar design con ante lisce, paraspruzzi bianco e ante bianche
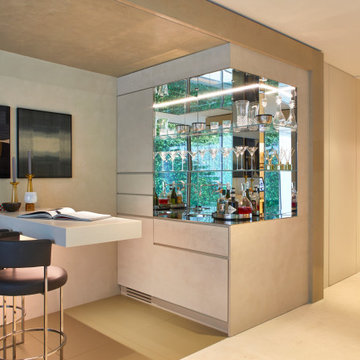
Ispirazione per un angolo bar design con ante lisce, ante beige e pavimento beige
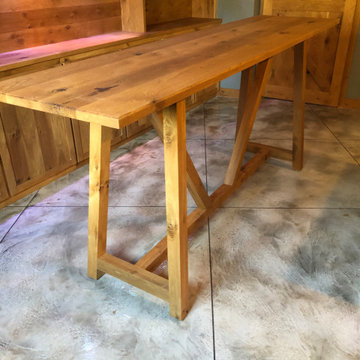
Immagine di un grande angolo bar rustico con ante in stile shaker, ante in legno scuro, top in legno, pavimento in cemento e pavimento multicolore
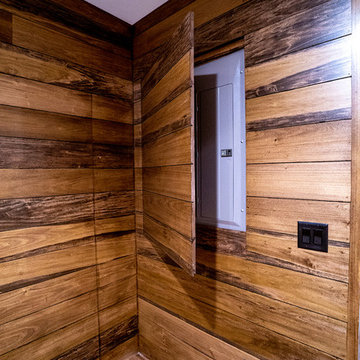
Immagine di un bancone bar contemporaneo di medie dimensioni con lavello sottopiano, ante in stile shaker, ante grigie, top in quarzo composito, paraspruzzi marrone, paraspruzzi in legno, pavimento in legno massello medio, pavimento marrone e top bianco

Phillip Cocker Photography
The Decadent Adult Retreat! Bar, Wine Cellar, 3 Sports TV's, Pool Table, Fireplace and Exterior Hot Tub.
A custom bar was designed my McCabe Design & Interiors to fit the homeowner's love of gathering with friends and entertaining whilst enjoying great conversation, sports tv, or playing pool. The original space was reconfigured to allow for this large and elegant bar. Beside it, and easily accessible for the homeowner bartender is a walk-in wine cellar. Custom millwork was designed and built to exact specifications including a routered custom design on the curved bar. A two-tiered bar was created to allow preparation on the lower level. Across from the bar, is a sitting area and an electric fireplace. Three tv's ensure maximum sports coverage. Lighting accents include slims, led puck, and rope lighting under the bar. A sonas and remotely controlled lighting finish this entertaining haven.
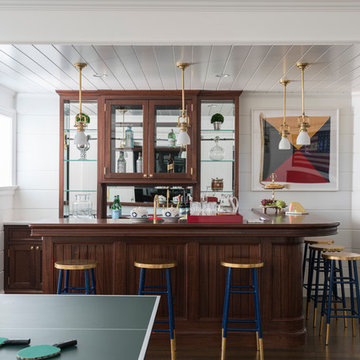
Set against the shiplap paneling of the recreation room walls, an L-shaped rift-sawn mahogany wet bar curves statuesquely into the hall accommodating a resort-like service station between the counter and glass-and-mirror-shelved hutch that any mixologist could get behind.
James Merrell Photography
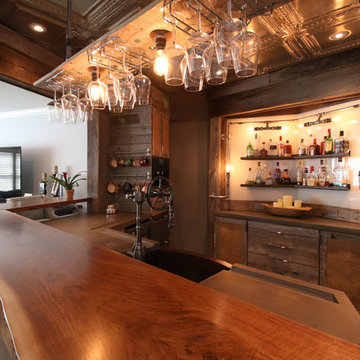
Ispirazione per un angolo bar rustico con ante in legno scuro, top in cemento, pavimento con piastrelle in ceramica e pavimento grigio
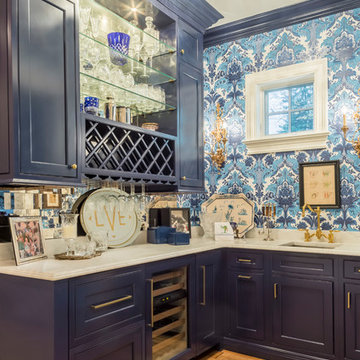
Rolfe Hokanson
Esempio di un angolo bar con lavandino eclettico di medie dimensioni con lavello sottopiano, ante a filo, ante blu, top in marmo, paraspruzzi a specchio e pavimento in legno massello medio
Esempio di un angolo bar con lavandino eclettico di medie dimensioni con lavello sottopiano, ante a filo, ante blu, top in marmo, paraspruzzi a specchio e pavimento in legno massello medio
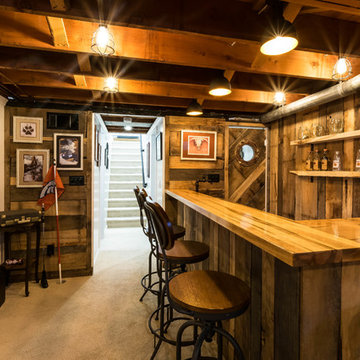
Anna Ciboro
Esempio di un bancone bar stile rurale di medie dimensioni con lavello da incasso, top in legno, moquette, pavimento beige e top marrone
Esempio di un bancone bar stile rurale di medie dimensioni con lavello da incasso, top in legno, moquette, pavimento beige e top marrone
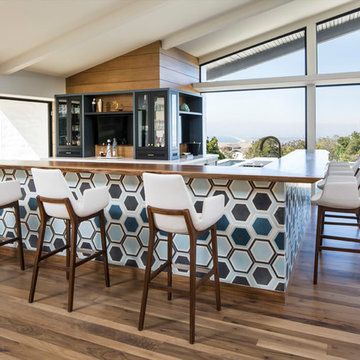
Immagine di un bancone bar moderno con ante di vetro, ante blu, top in legno, pavimento in legno massello medio e top marrone

Esempio di un ampio bancone bar stile rurale con lavello sottopiano, ante in stile shaker, ante bianche, top in marmo, paraspruzzi bianco, paraspruzzi in lastra di pietra, pavimento in legno massello medio, pavimento marrone e top grigio
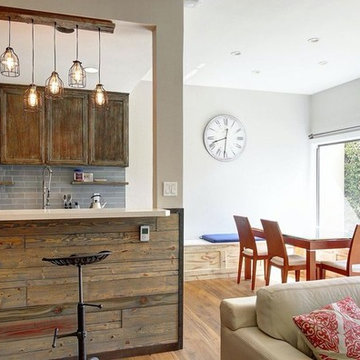
Mandarino Properties
Esempio di un bancone bar stile rurale di medie dimensioni con lavello sottopiano, ante in legno scuro, top in quarzo composito, paraspruzzi grigio, paraspruzzi con piastrelle di vetro e pavimento in legno massello medio
Esempio di un bancone bar stile rurale di medie dimensioni con lavello sottopiano, ante in legno scuro, top in quarzo composito, paraspruzzi grigio, paraspruzzi con piastrelle di vetro e pavimento in legno massello medio
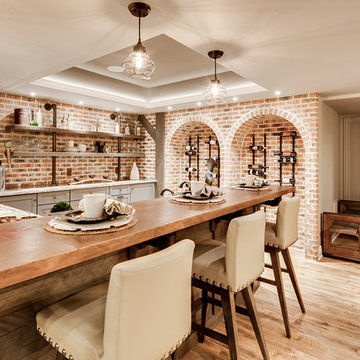
The client had a finished basement space that was not functioning for the entire family. He spent a lot of time in his gym, which was not large enough to accommodate all his equipment and did not offer adequate space for aerobic activities. To appeal to the client's entertaining habits, a bar, gaming area, and proper theater screen needed to be added. There were some ceiling and lolly column restraints that would play a significant role in the layout of our new design, but the Gramophone Team was able to create a space in which every detail appeared to be there from the beginning. Rustic wood columns and rafters, weathered brick, and an exposed metal support beam all add to this design effect becoming real.
Maryland Photography Inc.
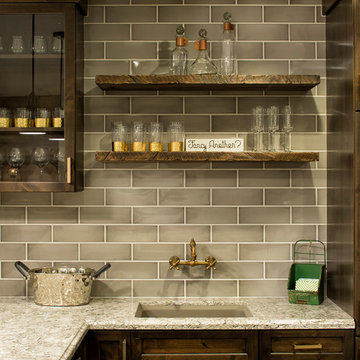
Landmark Photography
Esempio di un angolo bar con lavandino stile marinaro di medie dimensioni con lavello sottopiano, ante in legno bruno, paraspruzzi grigio, pavimento con piastrelle in ceramica, ante di vetro, top in granito, paraspruzzi con piastrelle diamantate e top grigio
Esempio di un angolo bar con lavandino stile marinaro di medie dimensioni con lavello sottopiano, ante in legno bruno, paraspruzzi grigio, pavimento con piastrelle in ceramica, ante di vetro, top in granito, paraspruzzi con piastrelle diamantate e top grigio
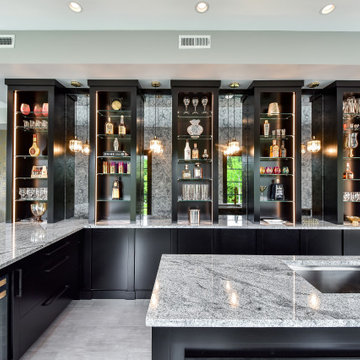
This wet bar floats in the game room and looks out over the rear terrace. 5 towers for bottles are set off by mirrored glass panels.
Idee per un grande angolo bar con lavandino minimal con lavello sottopiano, nessun'anta, ante nere, top in quarzo composito, pavimento in travertino, pavimento grigio e top grigio
Idee per un grande angolo bar con lavandino minimal con lavello sottopiano, nessun'anta, ante nere, top in quarzo composito, pavimento in travertino, pavimento grigio e top grigio
3.941 Foto di angoli bar
12
