555 Foto di angoli bar con top bianco
Filtra anche per:
Budget
Ordina per:Popolari oggi
1 - 20 di 555 foto
1 di 3

A new wine bar in place of the old ugly one. Quartz countertops pair with a decorative tile backsplash. The green cabinets surround an under counter wine refrigerator. The knotty alder floating shelves house cocktail bottles and glasses.
Photos by Brian Covington

The 100-year old home’s kitchen was old and just didn’t function well. A peninsula in the middle of the main part of the kitchen blocked the path from the back door. This forced the homeowners to mostly use an odd, U-shaped corner of the kitchen.
Design objectives:
-Add an island
-Wow-factor design
-Incorporate arts and crafts with a touch of Mid-century modern style
-Allow for a better work triangle when cooking
-Create a seamless path coming into the home from the backdoor
-Make all the countertops in the space 36” high (the old kitchen had different base cabinet heights)
Design challenges to be solved:
-Island design
-Where to place the sink and dishwasher
-The family’s main entrance into the home is a back door located within the kitchen space. Samantha needed to find a way to make an unobstructed path through the kitchen to the outside
-A large eating area connected to the kitchen felt slightly misplaced – Samantha wanted to bring the kitchen and materials more into this area
-The client does not like appliance garages/cabinets to the counter. The more countertop space, the better!
Design solutions:
-Adding the right island made all the difference! Now the family has a couple of seats within the kitchen space. -Multiple walkways facilitate traffic flow.
-Multiple pantry cabinets (both shallow and deep) are placed throughout the space. A couple of pantry cabinets were even added to the back door wall and wrap around into the breakfast nook to give the kitchen a feel of extending into the adjoining eating area.
-Upper wall cabinets with clear glass offer extra lighting and the opportunity for the client to display her beautiful vases and plates. They add and an airy feel to the space.
-The kitchen had two large existing windows that were ideal for a sink placement. The window closest to the back door made the most sense due to the fact that the other window was in the corner. Now that the sink had a place, we needed to worry about the dishwasher. Samantha didn’t want the dishwasher to be in the way of people coming in the back door – it’s now in the island right across from the sink.
-The homeowners love Motawi Tile. Some fantastic pieces are placed within the backsplash throughout the kitchen. -Larger tiles with borders make for nice accent pieces over the rangetop and by the bar/beverage area.
-The adjacent area for eating is a gorgeous nook with massive windows. We added a built-in furniture-style banquette with additional lower storage cabinets in the same finish. It’s a great way to connect and blend the two areas into what now feels like one big space!

Esempio di un angolo bar con lavandino tradizionale di medie dimensioni con lavello sottopiano, ante grigie, top in superficie solida, paraspruzzi grigio, paraspruzzi con piastrelle in pietra, pavimento in legno massello medio, pavimento marrone e top bianco

This renovation included kitchen, laundry, powder room, with extensive building work.
Idee per un ampio angolo bar classico con ante in stile shaker, ante blu, top in quarzo composito, paraspruzzi bianco, paraspruzzi in quarzo composito, pavimento in laminato, pavimento marrone e top bianco
Idee per un ampio angolo bar classico con ante in stile shaker, ante blu, top in quarzo composito, paraspruzzi bianco, paraspruzzi in quarzo composito, pavimento in laminato, pavimento marrone e top bianco

Immagine di un angolo bar con lavandino chic di medie dimensioni con lavello sottopiano, ante in stile shaker, ante bianche, top in quarzite, paraspruzzi multicolore, paraspruzzi in marmo, pavimento in laminato, pavimento marrone e top bianco
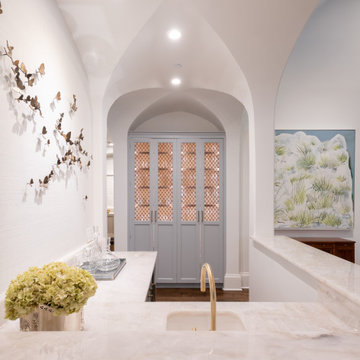
Walker Zanger's Champagne quartzite countertop is the perfect complement to light gray cabinetry and brass hardware in this bar.
Esempio di un angolo bar con lavandino chic di medie dimensioni con lavello sottopiano, ante in stile shaker, ante grigie, top in quarzite, pavimento in legno massello medio e top bianco
Esempio di un angolo bar con lavandino chic di medie dimensioni con lavello sottopiano, ante in stile shaker, ante grigie, top in quarzite, pavimento in legno massello medio e top bianco
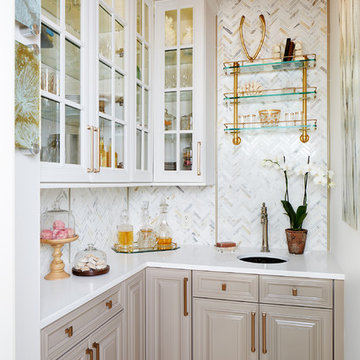
Design Team: Allie Mann, Alexandria Hubbard, Hope Hassell, Elena Eskandari
Photography by: Stacy Zarin Goldberg
Foto di un piccolo angolo bar con lavandino tradizionale con paraspruzzi grigio, lavello sottopiano, ante con bugna sagomata, ante beige e top bianco
Foto di un piccolo angolo bar con lavandino tradizionale con paraspruzzi grigio, lavello sottopiano, ante con bugna sagomata, ante beige e top bianco

Sleek, contemporary wet bar with open shelving.
Esempio di un ampio angolo bar con lavandino contemporaneo con lavello sottopiano, ante lisce, ante blu, top in quarzo composito, paraspruzzi bianco, paraspruzzi con piastrelle in ceramica, pavimento in legno massello medio e top bianco
Esempio di un ampio angolo bar con lavandino contemporaneo con lavello sottopiano, ante lisce, ante blu, top in quarzo composito, paraspruzzi bianco, paraspruzzi con piastrelle in ceramica, pavimento in legno massello medio e top bianco

Foto di un angolo bar chic con lavello sottopiano, ante con riquadro incassato, ante blu, paraspruzzi verde, parquet scuro, pavimento marrone e top bianco
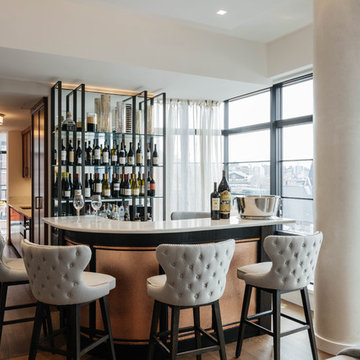
Foto di un bancone bar contemporaneo con paraspruzzi a specchio, parquet scuro, pavimento marrone e top bianco
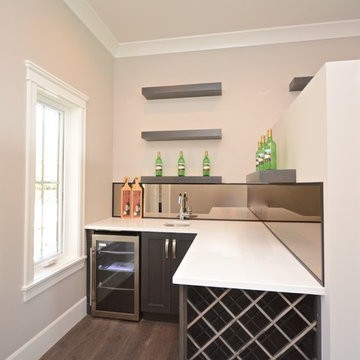
Foto di un angolo bar con lavandino contemporaneo di medie dimensioni con lavello sottopiano, ante con riquadro incassato, ante in legno bruno, top in superficie solida, paraspruzzi marrone, paraspruzzi con piastrelle di metallo, parquet scuro e top bianco

Lincoln Barbour
Ispirazione per un angolo bar con lavandino moderno di medie dimensioni con ante lisce, pavimento beige, ante in legno chiaro, lavello sottopiano, pavimento in cemento e top bianco
Ispirazione per un angolo bar con lavandino moderno di medie dimensioni con ante lisce, pavimento beige, ante in legno chiaro, lavello sottopiano, pavimento in cemento e top bianco
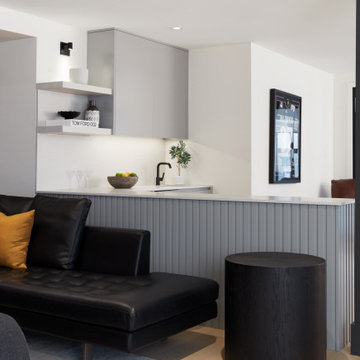
A modern cool-toned grey bar showcases a sleek slatted peninsula with comfortable seating that offers a perfect view of the TV, creating the ultimate entertainment spot.

The Foundry is a locally owned and operated nonprofit company, We were privileged to work with them in finishing the Coffee and Bar Space. With specific design and functions, we helped create a workable space with function and design.

Farmhouse style kitchen with bar, featuring floating wood shelves, glass door cabinets, white cabinets with contrasting black doors, undercounter beverage refrigerator and icemaker with panel, decorative feet on drawer stack.

Esempio di un bancone bar design di medie dimensioni con lavello sottopiano, ante in stile shaker, ante grigie, top in quarzo composito, paraspruzzi marrone, paraspruzzi in legno, pavimento in legno massello medio, pavimento marrone e top bianco
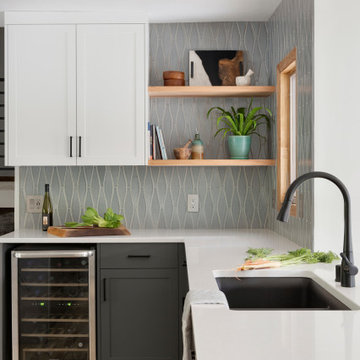
Smart storage solutions allows for clean countertops and aesthetic floating shelves throughout the kitchen
Ispirazione per un angolo bar classico con ante bianche, paraspruzzi grigio e top bianco
Ispirazione per un angolo bar classico con ante bianche, paraspruzzi grigio e top bianco

This basement kitchen is given new life as a modern bar with quartz countertop, navy blue cabinet doors, satin brass edge pulls, a beverage fridge, pull out faucet with matte black finish. The backsplash is patterned 8x8 tiles with a walnut wood shelf. The space was painted matte white, the ceiling popcorn was scraped off, painted and installed with recessed lighting. A mirror backsplash was installed on the left side of the bar

A glass wine cellar anchors the design of this gorgeous basement that includes a rec area, yoga room, wet bar, and more.
Immagine di un bancone bar contemporaneo di medie dimensioni con lavello sottopiano, ante lisce, ante marroni, paraspruzzi marrone, parquet chiaro, pavimento beige e top bianco
Immagine di un bancone bar contemporaneo di medie dimensioni con lavello sottopiano, ante lisce, ante marroni, paraspruzzi marrone, parquet chiaro, pavimento beige e top bianco
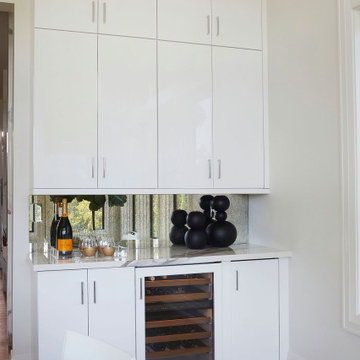
Modern kitchen in Tuscaloosa, AL featuring porcelain countertops and European-style cabinetry.
Immagine di un grande angolo bar contemporaneo con lavello sottopiano, ante lisce, ante bianche, paraspruzzi bianco, pavimento in legno massello medio e top bianco
Immagine di un grande angolo bar contemporaneo con lavello sottopiano, ante lisce, ante bianche, paraspruzzi bianco, pavimento in legno massello medio e top bianco
555 Foto di angoli bar con top bianco
1