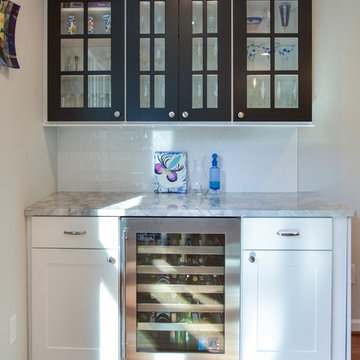251 Foto di angoli bar grigi
Filtra anche per:
Budget
Ordina per:Popolari oggi
1 - 20 di 251 foto
1 di 3

Sleek, contemporary wet bar with open shelving.
Esempio di un ampio angolo bar con lavandino contemporaneo con lavello sottopiano, ante lisce, ante blu, top in quarzo composito, paraspruzzi bianco, paraspruzzi con piastrelle in ceramica, pavimento in legno massello medio e top bianco
Esempio di un ampio angolo bar con lavandino contemporaneo con lavello sottopiano, ante lisce, ante blu, top in quarzo composito, paraspruzzi bianco, paraspruzzi con piastrelle in ceramica, pavimento in legno massello medio e top bianco

Photo by Christopher Stark.
Immagine di un angolo bar con lavandino tradizionale con ante in stile shaker, ante in legno chiaro, pavimento in legno massello medio, pavimento beige e top bianco
Immagine di un angolo bar con lavandino tradizionale con ante in stile shaker, ante in legno chiaro, pavimento in legno massello medio, pavimento beige e top bianco

Immagine di un angolo bar con lavandino chic di medie dimensioni con lavello sottopiano, ante a filo, ante blu, top in granito, paraspruzzi multicolore, paraspruzzi con piastrelle di vetro, moquette, pavimento multicolore e top grigio

This 4,500 sq ft basement in Long Island is high on luxe, style, and fun. It has a full gym, golf simulator, arcade room, home theater, bar, full bath, storage, and an entry mud area. The palette is tight with a wood tile pattern to define areas and keep the space integrated. We used an open floor plan but still kept each space defined. The golf simulator ceiling is deep blue to simulate the night sky. It works with the room/doors that are integrated into the paneling — on shiplap and blue. We also added lights on the shuffleboard and integrated inset gym mirrors into the shiplap. We integrated ductwork and HVAC into the columns and ceiling, a brass foot rail at the bar, and pop-up chargers and a USB in the theater and the bar. The center arm of the theater seats can be raised for cuddling. LED lights have been added to the stone at the threshold of the arcade, and the games in the arcade are turned on with a light switch.
---
Project designed by Long Island interior design studio Annette Jaffe Interiors. They serve Long Island including the Hamptons, as well as NYC, the tri-state area, and Boca Raton, FL.
For more about Annette Jaffe Interiors, click here:
https://annettejaffeinteriors.com/
To learn more about this project, click here:
https://annettejaffeinteriors.com/basement-entertainment-renovation-long-island/
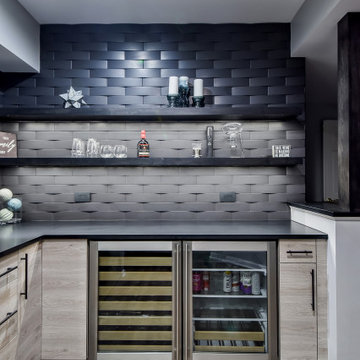
Immagine di un angolo bar contemporaneo con ante lisce, ante marroni, paraspruzzi nero, pavimento marrone e top nero
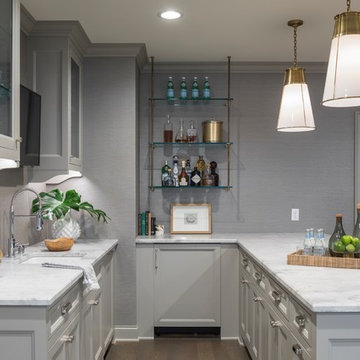
Troy Theis Photography
Foto di un bancone bar chic di medie dimensioni con lavello da incasso, top in marmo, pavimento in legno massello medio, pavimento marrone e top bianco
Foto di un bancone bar chic di medie dimensioni con lavello da incasso, top in marmo, pavimento in legno massello medio, pavimento marrone e top bianco
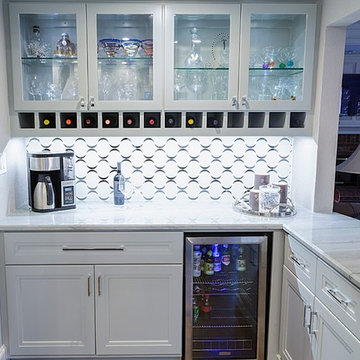
Immagine di un piccolo angolo bar tradizionale con nessun lavello, ante con riquadro incassato, ante bianche, paraspruzzi con lastra di vetro, parquet scuro e top in granito
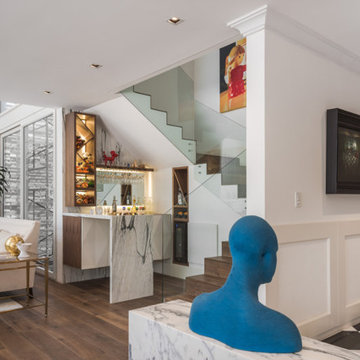
Ispirazione per un angolo bar minimal con ante lisce, ante bianche, paraspruzzi a specchio, pavimento in legno massello medio, pavimento marrone e top bianco
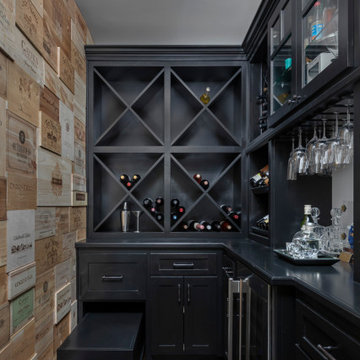
Immagine di un angolo bar stile marinaro con ante nere, parquet scuro, pavimento marrone e top nero

Directly across from the entrance is a small Kitchenette which houses a corner sink, a microwave, and a beverage center. The cabinetry by PC Homes in New Albany, IN has a painted black finish with a bronze glaze. The countertops are quartz by Cambria. The faucets and cabinetry hardware is in a brushed nickel finish to pop off the dark cabinetry. We did not want this area to feel like a Kitchen, so in lieu of upper cabinets, we did chunky floating shelves the same wood tone as the china cabinet nestled between the two bump outs. We accessorized with the homeowner’s collection of white dish ware. The homeowner found this fabulous wood cutout of the state of Kentucky at a local art gallery.

Peter Bennetts
Esempio di un bancone bar contemporaneo di medie dimensioni con lavello sottopiano, ante nere, top in granito, paraspruzzi multicolore, paraspruzzi in lastra di pietra, pavimento nero, top nero e ante lisce
Esempio di un bancone bar contemporaneo di medie dimensioni con lavello sottopiano, ante nere, top in granito, paraspruzzi multicolore, paraspruzzi in lastra di pietra, pavimento nero, top nero e ante lisce

Builder: Denali Custom Homes - Architectural Designer: Alexander Design Group - Interior Designer: Studio M Interiors - Photo: Spacecrafting Photography

Space Crafting
Immagine di un bancone bar tradizionale con lavello sottopiano, ante in stile shaker, ante bianche, paraspruzzi bianco, parquet chiaro e top nero
Immagine di un bancone bar tradizionale con lavello sottopiano, ante in stile shaker, ante bianche, paraspruzzi bianco, parquet chiaro e top nero
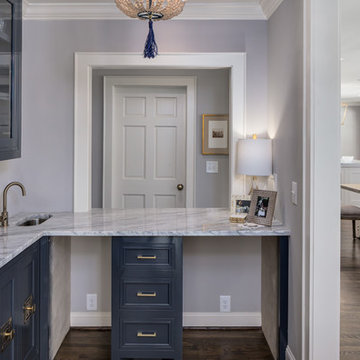
Idee per un grande angolo bar con lavandino classico con lavello sottopiano, ante di vetro, ante blu, top in granito, parquet scuro e pavimento marrone

Purchased as a fixer-upper, this 1998 home underwent significant aesthetic updates to modernize its amazing bones. The interior had to live up to the coveted 1/2 acre wooded lot that sprawls with landscaping and amenities. In addition to the typical paint, tile, and lighting updates, the kitchen was completely reworked to lighten and brighten an otherwise dark room. The staircase was reinvented to boast an iron railing and updated designer carpeting. Traditionally planned rooms were reimagined to suit the needs of the family, i.e. the dining room is actually located in the intended living room space and the piano room Is in the intended dining room area. The live edge table is the couple’s main brag as they entertain and feature their vast wine collection while admiring the beautiful outdoors. Now, each room feels like “home” to this family.
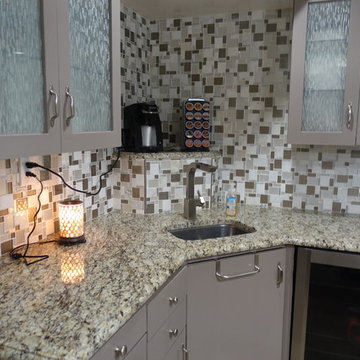
Idee per un angolo bar con lavandino chic di medie dimensioni con lavello sottopiano, ante lisce, ante grigie, top in granito, paraspruzzi multicolore, paraspruzzi con piastrelle di vetro e top beige
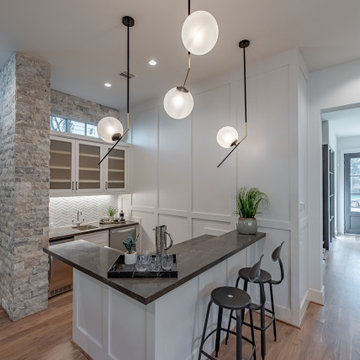
Contemporary Wet bar with herringbone backsplash, stone wall accent, and white wainscoting.
Esempio di un grande angolo bar con lavandino minimal con ante di vetro, paraspruzzi bianco, top nero, lavello integrato, ante bianche, top in quarzite, paraspruzzi con piastrelle a mosaico e parquet chiaro
Esempio di un grande angolo bar con lavandino minimal con ante di vetro, paraspruzzi bianco, top nero, lavello integrato, ante bianche, top in quarzite, paraspruzzi con piastrelle a mosaico e parquet chiaro
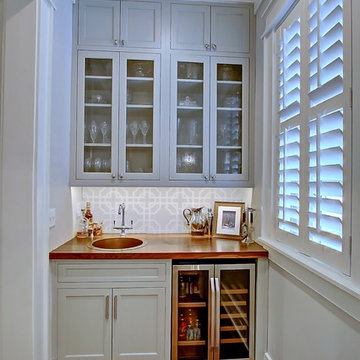
Designed in conjunction with Vinyet Architecture for homeowners who love the outdoors, this custom home flows smoothly from inside to outside with large doors that extends the living area out to a covered porch, hugging an oak tree. It also has a front porch and a covered path leading from the garage to the mud room and side entry. The two car garage features unique designs made to look more like a historic carriage home. The garage is directly linked to the master bedroom and bonus room. The interior has many high end details and features walnut flooring, built-in shelving units and an open cottage style kitchen dressed in ship lap siding and luxury appliances. We worked with Krystine Edwards Design on the interiors and incorporated products from Ferguson, Victoria + Albert, Landrum Tables, Circa Lighting
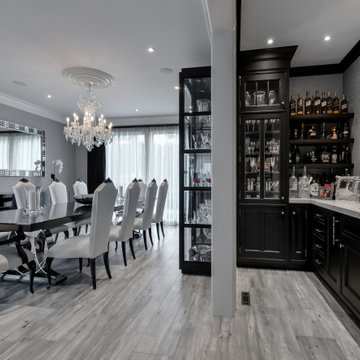
Custom Rutt Home Bar conveniently located next to the kitchen and eat-in kitchen dining area. Beautifully designed with the homeowners entertainment flair in mind. Stunning walnut cabinetry with custom silk wallpaper adorning the walls. Easy access and easy cleanup. Plenty of storage. True elegance for this family's home living.
251 Foto di angoli bar grigi
1
