159 Foto di angoli bar con ante in legno chiaro
Filtra anche per:
Budget
Ordina per:Popolari oggi
1 - 20 di 159 foto

Ispirazione per un grande angolo bar con lavandino country con ante in legno chiaro, top in cemento, paraspruzzi multicolore, pavimento con piastrelle in ceramica, pavimento grigio e paraspruzzi a specchio

Mike Ortega
Idee per un grande angolo bar con lavandino classico con lavello sottopiano, ante in stile shaker, ante in legno chiaro, top in cemento, paraspruzzi grigio, paraspruzzi in lastra di pietra e pavimento in travertino
Idee per un grande angolo bar con lavandino classico con lavello sottopiano, ante in stile shaker, ante in legno chiaro, top in cemento, paraspruzzi grigio, paraspruzzi in lastra di pietra e pavimento in travertino
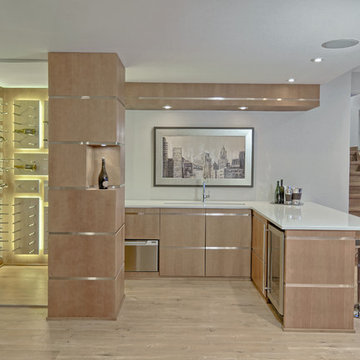
Ispirazione per un bancone bar design con parquet chiaro, ante lisce, ante in legno chiaro e top bianco

Part of a multi-room project consisting of: kitchen, utility, media furniture, entrance hall and master bedroom furniture, situated within a modern renovation of a traditional stone built lodge on the outskirts of county Durham. the clean lines of our contemporary linear range of furniture -finished in pale grey and anthracite, provide a minimalist feel while contrasting elements emulating reclaimed oak add a touch of warmth and a subtle nod to the property’s rural surroundings.

Photo by Christopher Stark.
Immagine di un angolo bar con lavandino tradizionale con ante in stile shaker, ante in legno chiaro, pavimento in legno massello medio, pavimento beige e top bianco
Immagine di un angolo bar con lavandino tradizionale con ante in stile shaker, ante in legno chiaro, pavimento in legno massello medio, pavimento beige e top bianco
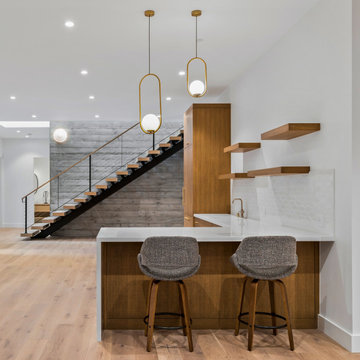
Foto di un bancone bar minimalista di medie dimensioni con ante lisce, ante in legno chiaro, lavello sottopiano, top in superficie solida, paraspruzzi bianco, paraspruzzi in gres porcellanato, parquet chiaro, pavimento marrone e top bianco
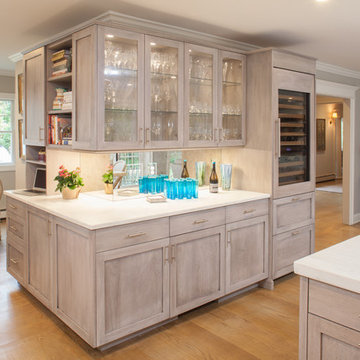
New Island with comfortable seating for 5; the wrap around Bar features a full size Sub Zero wine refrigerator, and concealed "command center" near the table keeps every day items on hand, and out of sight.
Space planning and cabinetry design: Jennifer Howard
Photography: Mick Hales, Greenworld Productions
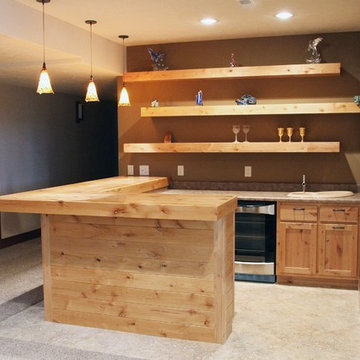
This basement bar is perfect for entertaining guests. The Knotty Alder cabinets are in a Natural finish which displays the true character and beauty of this wood. We then built large floating shelves to mimick the wood bar top.
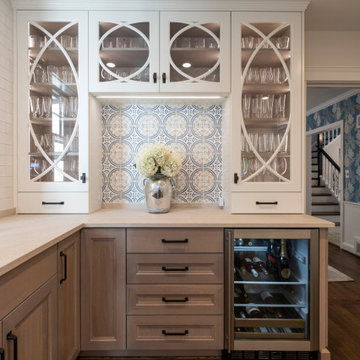
Idee per un angolo bar chic di medie dimensioni con ante in stile shaker, ante in legno chiaro, paraspruzzi multicolore, pavimento in legno massello medio, pavimento marrone e top beige
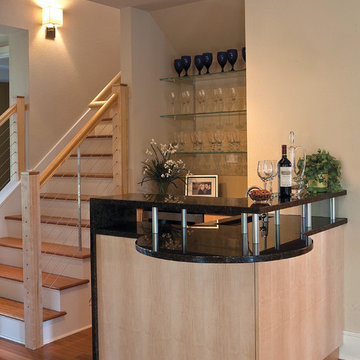
The Sater Design Collection's luxury, craftsman home plan "Myrtlewood" (Plan #6522). http://saterdesign.com/product/myrtlewood/
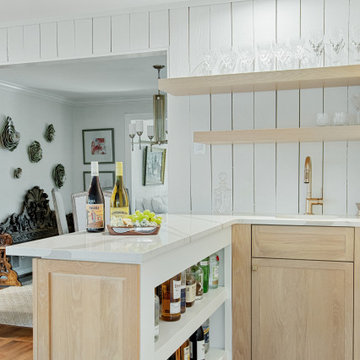
Foto di un angolo bar con lavandino chic di medie dimensioni con lavello sottopiano, ante in stile shaker, ante in legno chiaro, top in quarzo composito, paraspruzzi bianco, paraspruzzi in perlinato, pavimento in legno massello medio, pavimento marrone e top bianco
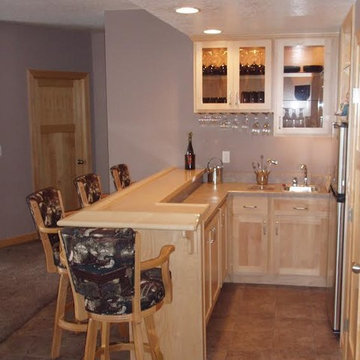
Dura Supreme
Foto di un piccolo bancone bar chic con ante di vetro, ante in legno chiaro, top in legno, pavimento in travertino e pavimento beige
Foto di un piccolo bancone bar chic con ante di vetro, ante in legno chiaro, top in legno, pavimento in travertino e pavimento beige
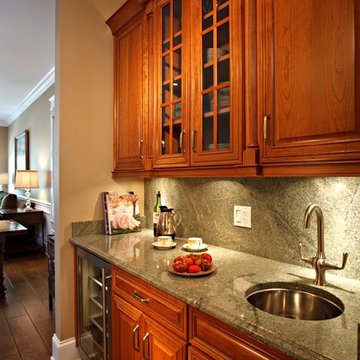
Ispirazione per un grande angolo bar classico con ante con riquadro incassato, ante in legno chiaro, top in granito, paraspruzzi grigio, paraspruzzi con piastrelle in pietra e pavimento con piastrelle in ceramica

Esempio di un angolo bar con lavandino stile rurale con lavello sottopiano, pavimento marrone, top nero, ante in legno chiaro e pavimento in legno massello medio

AV Architects + Builders
Location: Falls Church, VA, USA
Our clients were a newly-wed couple looking to start a new life together. With a love for the outdoors and theirs dogs and cats, we wanted to create a design that wouldn’t make them sacrifice any of their hobbies or interests. We designed a floor plan to allow for comfortability relaxation, any day of the year. We added a mudroom complete with a dog bath at the entrance of the home to help take care of their pets and track all the mess from outside. We added multiple access points to outdoor covered porches and decks so they can always enjoy the outdoors, not matter the time of year. The second floor comes complete with the master suite, two bedrooms for the kids with a shared bath, and a guest room for when they have family over. The lower level offers all the entertainment whether it’s a large family room for movie nights or an exercise room. Additionally, the home has 4 garages for cars – 3 are attached to the home and one is detached and serves as a workshop for him.
The look and feel of the home is informal, casual and earthy as the clients wanted to feel relaxed at home. The materials used are stone, wood, iron and glass and the home has ample natural light. Clean lines, natural materials and simple details for relaxed casual living.
Stacy Zarin Photography
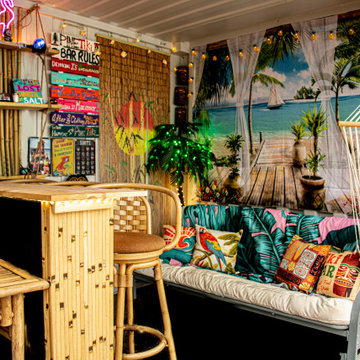
Outdoor Tiki Bar Shipping Container Conversion
Esempio di un piccolo bancone bar tropicale con nessun'anta, ante in legno chiaro, top in legno, pavimento in legno verniciato e pavimento nero
Esempio di un piccolo bancone bar tropicale con nessun'anta, ante in legno chiaro, top in legno, pavimento in legno verniciato e pavimento nero
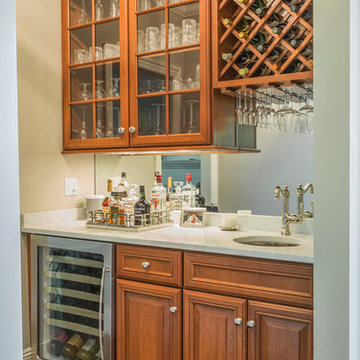
Idee per un piccolo angolo bar con lavandino classico con lavello sottopiano, ante con bugna sagomata, ante in legno chiaro, top in superficie solida, paraspruzzi a specchio e parquet chiaro
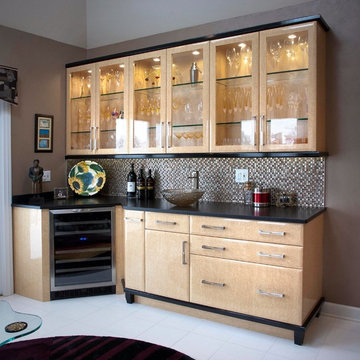
Ispirazione per un angolo bar con lavandino tradizionale di medie dimensioni con ante di vetro, ante in legno chiaro, top in superficie solida, paraspruzzi multicolore, paraspruzzi con piastrelle a mosaico e pavimento con piastrelle in ceramica

Lincoln Barbour
Ispirazione per un angolo bar con lavandino moderno di medie dimensioni con ante lisce, pavimento beige, ante in legno chiaro, lavello sottopiano, pavimento in cemento e top bianco
Ispirazione per un angolo bar con lavandino moderno di medie dimensioni con ante lisce, pavimento beige, ante in legno chiaro, lavello sottopiano, pavimento in cemento e top bianco

A family contacted us to come up with a basement renovation design project including wet bar, wine cellar, and family media room. The owners had modern sensibilities and wanted an interesting color palette.
Photography: Jared Kuzia
159 Foto di angoli bar con ante in legno chiaro
1