273 Foto di angoli bar rustici
Filtra anche per:
Budget
Ordina per:Popolari oggi
1 - 20 di 273 foto
1 di 3
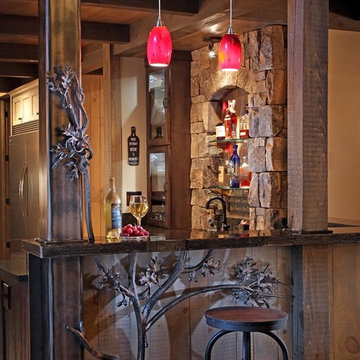
Foto di un bancone bar stile rurale con ante con bugna sagomata, ante in legno bruno e pavimento marrone

Esempio di un angolo bar con lavandino stile rurale con lavello sottopiano, pavimento marrone, top nero, ante in legno chiaro e pavimento in legno massello medio

A wet bar fit into the corner space provides everything you need for entertaining.
Foto di un piccolo angolo bar con lavandino rustico con lavello sottopiano, ante a filo, ante in legno scuro, top in granito, paraspruzzi grigio, paraspruzzi con piastrelle in pietra, pavimento in legno massello medio, pavimento marrone e top nero
Foto di un piccolo angolo bar con lavandino rustico con lavello sottopiano, ante a filo, ante in legno scuro, top in granito, paraspruzzi grigio, paraspruzzi con piastrelle in pietra, pavimento in legno massello medio, pavimento marrone e top nero

Before, the kitchen was clustered into one corner and wasted a lot of space. We re-arranged everything to create this more linear layout, creating significantly more storage and a much more functional layout. We removed all the travertine flooring throughout the entrance and in the kitchen and installed new porcelain tile flooring that matched the new color palette.
As artists themselves, our clients brought in very creative, hand selected pieces and incorporated their love for flying by adding airplane elements into the design that you see throguhout.
For the cabinetry, they selected an espresso color for the perimeter that goes all the way to the 10' high ceilings along with marble quartz countertops. We incorporated lift up appliance garage systems, utensil pull outs, roll out shelving and pull out trash for ease of use and organization. The 12' island has grey painted cabinetry with tons of storage, seating and tying back in the espresso cabinetry with the legs and decorative island end cap along with "chicken feeder" pendants they created. The range wall is the biggest focal point with the accent tile our clients found that is meant to duplicate the look of vintage metal pressed ceilings, along with a gorgeous Italian range, pot filler and fun blue accent tile.
When re-arranging the kitchen and removing walls, we added a custom stained French door that allows them to close off the other living areas on that side of the house. There was this unused space in that corner, that now became a fun coffee bar station with stained turquoise cabinetry, butcher block counter for added warmth and the fun accent tile backsplash our clients found. We white-washed the fireplace to have it blend more in with the new color palette and our clients re-incorporated their wood feature wall that was in a previous home and each piece was hand selected.
Everything came together in such a fun, creative way that really shows their personality and character.
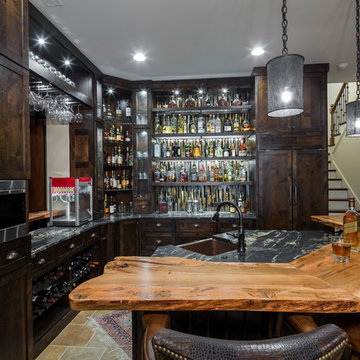
Ispirazione per un angolo bar con lavandino stile rurale con lavello sottopiano, ante in stile shaker, ante in legno bruno, top in legno, pavimento beige e top marrone

Gardner/Fox created this clients' ultimate man cave! What began as an unfinished basement is now 2,250 sq. ft. of rustic modern inspired joy! The different amenities in this space include a wet bar, poker, billiards, foosball, entertainment area, 3/4 bath, sauna, home gym, wine wall, and last but certainly not least, a golf simulator. To create a harmonious rustic modern look the design includes reclaimed barnwood, matte black accents, and modern light fixtures throughout the space.
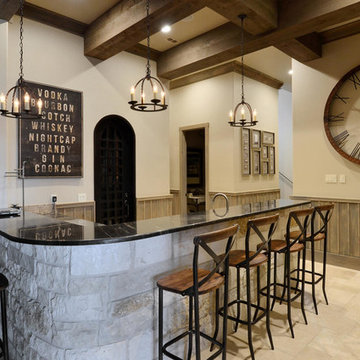
This home was built by VII Custom Homes with interior design by Jeannie Balsam. The lighting design was done by Cathy Shockey of Legend Lighting. Photography by Twist Tours
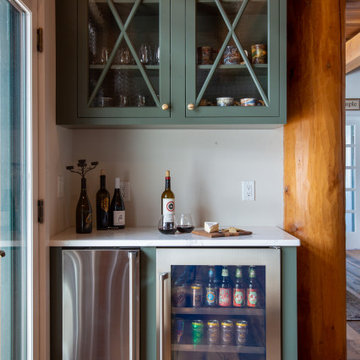
This custom color dry bar sits to the side of the kitchen in the family room/gathering area so that anyone could easily grab some ice and a drink as they relax!
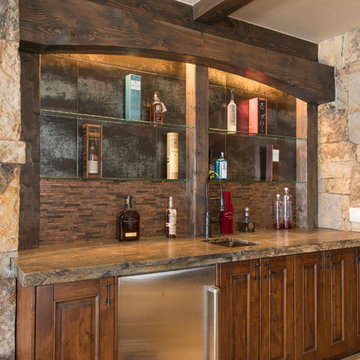
Immagine di un angolo bar stile rurale con ante a filo, ante in legno scuro, top in granito, paraspruzzi beige, pavimento in legno massello medio e pavimento marrone
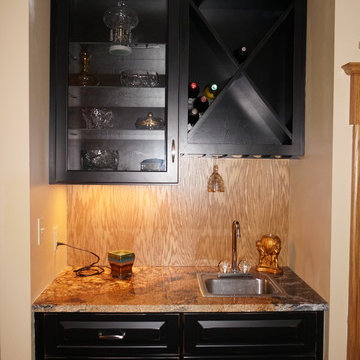
Foto di un grande angolo bar rustico con lavello sottopiano, ante con riquadro incassato, ante in legno scuro, top in granito e pavimento in legno massello medio
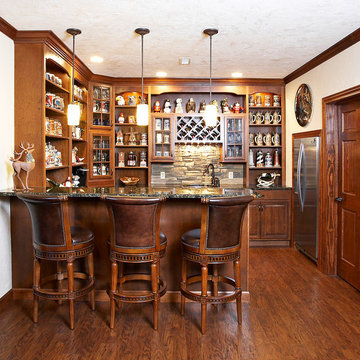
Humphrey Photography Nashville, il.
Ispirazione per un grande bancone bar rustico con lavello sottopiano, nessun'anta, ante in legno scuro, top in granito, paraspruzzi multicolore, paraspruzzi con piastrelle in pietra e pavimento in legno massello medio
Ispirazione per un grande bancone bar rustico con lavello sottopiano, nessun'anta, ante in legno scuro, top in granito, paraspruzzi multicolore, paraspruzzi con piastrelle in pietra e pavimento in legno massello medio
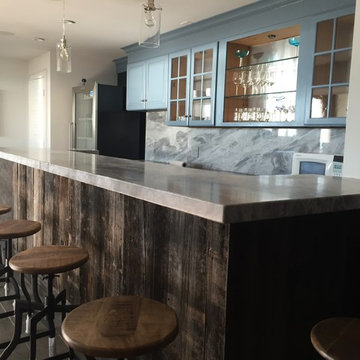
We are thrilled of how this custom built bar turned out! The bar is made from reclaimed barn board found at a local mill in Connecticut. The countertop and backsplash are granite. The cabinets are refinished with some glass doors. The floor is plank flooring. A perfect place for entertaining family and friends.
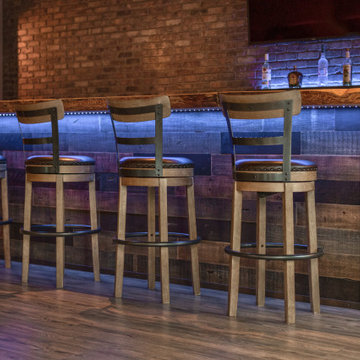
A close friend of one of our owners asked for some help, inspiration, and advice in developing an area in the mezzanine level of their commercial office/shop so that they could entertain friends, family, and guests. They wanted a bar area, a poker area, and seating area in a large open lounge space. So although this was not a full-fledged Four Elements project, it involved a Four Elements owner's design ideas and handiwork, a few Four Elements sub-trades, and a lot of personal time to help bring it to fruition. You will recognize similar design themes as used in the Four Elements office like barn-board features, live edge wood counter-tops, and specialty LED lighting seen in many of our projects. And check out the custom poker table and beautiful rope/beam light fixture constructed by our very own Peter Russell. What a beautiful and cozy space!
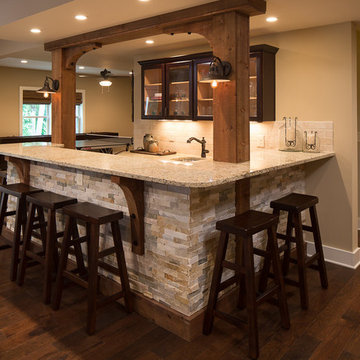
Foto di un angolo bar con lavandino stile rurale di medie dimensioni con lavello sottopiano, ante in stile shaker, ante in legno bruno, top in granito, paraspruzzi beige, paraspruzzi con piastrelle in pietra e parquet scuro
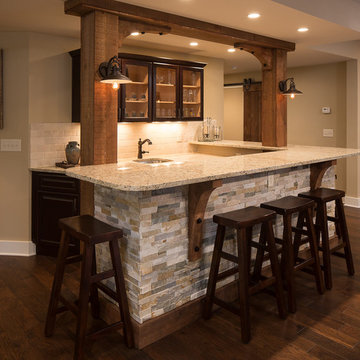
Ispirazione per un angolo bar con lavandino stile rurale di medie dimensioni con lavello sottopiano, ante in stile shaker, ante in legno bruno, top in granito, paraspruzzi beige, paraspruzzi con piastrelle in pietra e parquet scuro

Jeff McNamara
Immagine di un grande angolo bar stile rurale con lavello sottopiano, ante in stile shaker, ante grigie, top in quarzite, paraspruzzi grigio, paraspruzzi in lastra di pietra e parquet scuro
Immagine di un grande angolo bar stile rurale con lavello sottopiano, ante in stile shaker, ante grigie, top in quarzite, paraspruzzi grigio, paraspruzzi in lastra di pietra e parquet scuro

Idee per un grande bancone bar rustico con ante con riquadro incassato, ante in legno bruno, top in legno, lavello sottopiano, paraspruzzi marrone, paraspruzzi in legno, pavimento in laminato e pavimento marrone
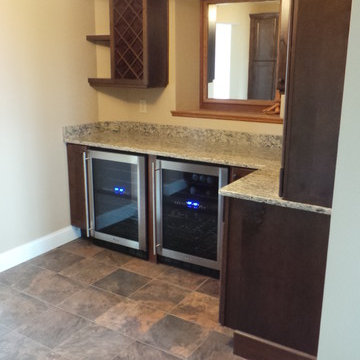
Ispirazione per un grande angolo bar con lavandino stile rurale con nessun lavello, ante in stile shaker, ante in legno bruno, top in granito e pavimento in gres porcellanato

A rustic approach to the shaker style, the exterior of the Dandridge home combines cedar shakes, logs, stonework, and metal roofing. This beautifully proportioned design is simultaneously inviting and rich in appearance.
The main level of the home flows naturally from the foyer through to the open living room. Surrounded by windows, the spacious combined kitchen and dining area provides easy access to a wrap-around deck. The master bedroom suite is also located on the main level, offering a luxurious bathroom and walk-in closet, as well as a private den and deck.
The upper level features two full bed and bath suites, a loft area, and a bunkroom, giving homeowners ample space for kids and guests. An additional guest suite is located on the lower level. This, along with an exercise room, dual kitchenettes, billiards, and a family entertainment center, all walk out to more outdoor living space and the home’s backyard.
Photographer: William Hebert
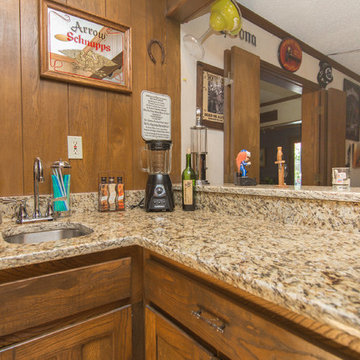
Rachel Verdugo
Ispirazione per un bancone bar rustico di medie dimensioni con lavello sottopiano, ante in legno bruno, top in granito, moquette, pavimento grigio e top marrone
Ispirazione per un bancone bar rustico di medie dimensioni con lavello sottopiano, ante in legno bruno, top in granito, moquette, pavimento grigio e top marrone
273 Foto di angoli bar rustici
1