3.936 Foto di angoli bar
Filtra anche per:
Budget
Ordina per:Popolari oggi
101 - 120 di 3.936 foto

The wine bar is dressed in a moody sage grasscloth wallcovering and features a beautiful granite slab as the inspiration for the whole room. Sparkles of gold, art, and an antiqued mirrored light fixture complete the design
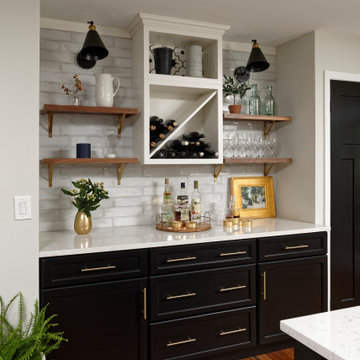
Our St. Pete studio gave this gorgeous home a beautiful makeover with a neutral color palette that nicely highlights the thoughtful design details. We added cottage-style barn doors for the bathroom giving it an elegant charm that heightens the stunning designs of the space. In the kitchen, we used the classic black and white theme, punctuated with organic elements like plants and wooden shelves that create a warm, lived-in feel. We added an attractive area rug in the dining room along with beautiful artwork and statement lighting to create visual interest. In the powder room, soft blue walls, a stylish console sink, and an elegant gold-rimmed mirror add panache.
---
Pamela Harvey Interiors offers interior design services in St. Petersburg and Tampa, and throughout Florida's Suncoast area, from Tarpon Springs to Naples, including Bradenton, Lakewood Ranch, and Sarasota.
For more about Pamela Harvey Interiors, see here: https://www.pamelaharveyinteriors.com/

The client wanted to add in a basement bar to the living room space, so we took some unused space in the storage area and gained the bar space. We updated all of the flooring, paint and removed the living room built-ins. We also added stone to the fireplace and a mantle.

Immagine di un angolo bar con lavandino design con lavello sottopiano, ante lisce, ante nere, top in cemento, paraspruzzi multicolore, paraspruzzi in quarzo composito, pavimento in cemento, pavimento grigio e top grigio
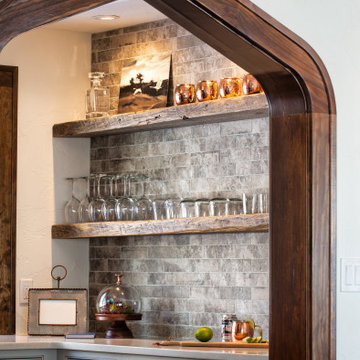
A little added extension of the kitchen.
Ispirazione per un piccolo angolo bar con lavandino scandinavo con lavello sottopiano, ante a filo, ante grigie, top in quarzo composito, paraspruzzi grigio, paraspruzzi in gres porcellanato, parquet scuro, pavimento marrone e top bianco
Ispirazione per un piccolo angolo bar con lavandino scandinavo con lavello sottopiano, ante a filo, ante grigie, top in quarzo composito, paraspruzzi grigio, paraspruzzi in gres porcellanato, parquet scuro, pavimento marrone e top bianco
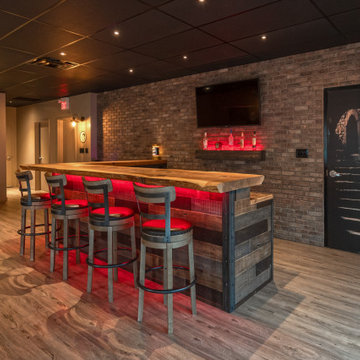
A close friend of one of our owners asked for some help, inspiration, and advice in developing an area in the mezzanine level of their commercial office/shop so that they could entertain friends, family, and guests. They wanted a bar area, a poker area, and seating area in a large open lounge space. So although this was not a full-fledged Four Elements project, it involved a Four Elements owner's design ideas and handiwork, a few Four Elements sub-trades, and a lot of personal time to help bring it to fruition. You will recognize similar design themes as used in the Four Elements office like barn-board features, live edge wood counter-tops, and specialty LED lighting seen in many of our projects. And check out the custom poker table and beautiful rope/beam light fixture constructed by our very own Peter Russell. What a beautiful and cozy space!

A close friend of one of our owners asked for some help, inspiration, and advice in developing an area in the mezzanine level of their commercial office/shop so that they could entertain friends, family, and guests. They wanted a bar area, a poker area, and seating area in a large open lounge space. So although this was not a full-fledged Four Elements project, it involved a Four Elements owner's design ideas and handiwork, a few Four Elements sub-trades, and a lot of personal time to help bring it to fruition. You will recognize similar design themes as used in the Four Elements office like barn-board features, live edge wood counter-tops, and specialty LED lighting seen in many of our projects. And check out the custom poker table and beautiful rope/beam light fixture constructed by our very own Peter Russell. What a beautiful and cozy space!
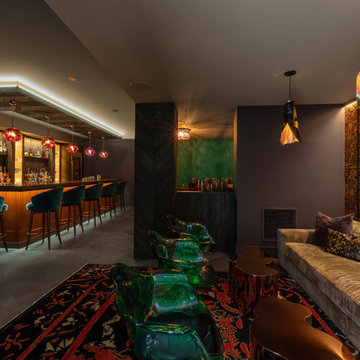
The major objective of this home was to craft something entirely unique; based on our client’s international travels, and tailored to their ideal lifestyle. Every detail, selection and method was individual to this project. The design included personal touches like a dog shower for their Great Dane, a bar downstairs to entertain, and a TV tucked away in the den instead of on display in the living room.
Great design doesn’t just happen. It’s a product of work, thought and exploration. For our clients, they looked to hotels they love in New York and Croatia, Danish design, and buildings that are architecturally artistic and ideal for displaying art. Our part was to take these ideas and actually build them. Every door knob, hinge, material, color, etc. was meticulously researched and crafted. Most of the selections are custom built either by us, or by hired craftsman.
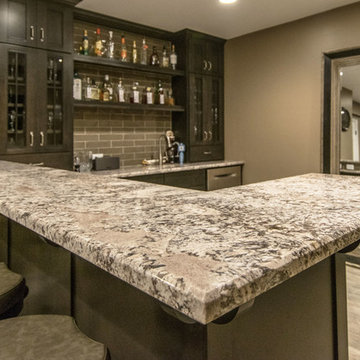
Ispirazione per un angolo bar con lavandino design con lavello da incasso, ante in stile shaker, ante nere, top in granito, paraspruzzi grigio, parquet chiaro, pavimento grigio e top grigio
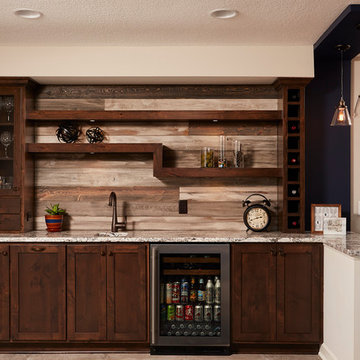
Foto di un angolo bar con lavandino classico di medie dimensioni con lavello sottopiano, ante con riquadro incassato, ante in legno bruno, top in granito, paraspruzzi marrone, paraspruzzi in legno e pavimento con piastrelle in ceramica
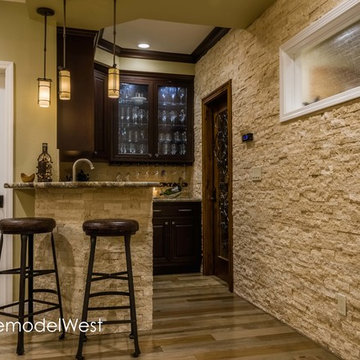
Ali Atri at Ali Atri Photography
Designer: Sarah Spiroff CKD, CBD
Contractor: Remodel West
Foto di un piccolo bancone bar chic con lavello sottopiano, ante con bugna sagomata, ante in legno bruno, top in granito, paraspruzzi beige, paraspruzzi con piastrelle in pietra e parquet chiaro
Foto di un piccolo bancone bar chic con lavello sottopiano, ante con bugna sagomata, ante in legno bruno, top in granito, paraspruzzi beige, paraspruzzi con piastrelle in pietra e parquet chiaro
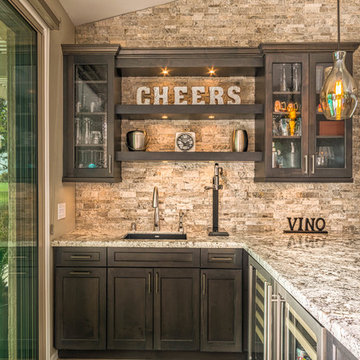
Large L-shaped wet bar area in the open living room has stacked stone accent wall, glass front cabinets, pendant lighting and open shelving. The dark wood cabinets contrast nicely with the light counter tops and stone wall.

Idee per un grande bancone bar tradizionale con lavello sottopiano, ante grigie, paraspruzzi multicolore, paraspruzzi con piastrelle a listelli, parquet scuro, ante a filo, top in quarzite, pavimento grigio e top grigio
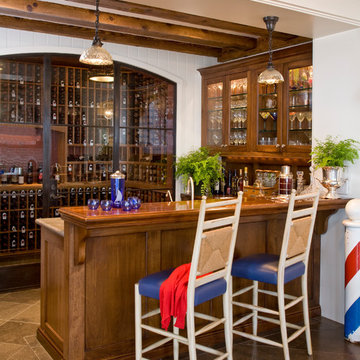
Mark Lohman Photography
Immagine di un bancone bar costiero con ante con riquadro incassato e ante in legno scuro
Immagine di un bancone bar costiero con ante con riquadro incassato e ante in legno scuro
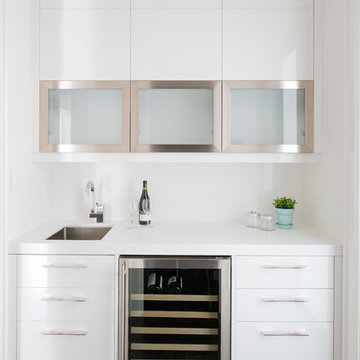
Jason Hartog Photography
Idee per un grande angolo bar contemporaneo con ante lisce, ante in legno scuro, top in quarzo composito, paraspruzzi bianco, paraspruzzi in lastra di pietra e parquet scuro
Idee per un grande angolo bar contemporaneo con ante lisce, ante in legno scuro, top in quarzo composito, paraspruzzi bianco, paraspruzzi in lastra di pietra e parquet scuro
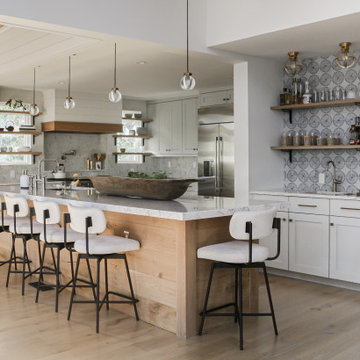
Large kitchen island with wet bar.
Immagine di un grande angolo bar con lavandino stile marino con lavello sottopiano, ante lisce, ante grigie, top in quarzo composito, paraspruzzi blu, paraspruzzi con piastrelle in terracotta, parquet chiaro e top bianco
Immagine di un grande angolo bar con lavandino stile marino con lavello sottopiano, ante lisce, ante grigie, top in quarzo composito, paraspruzzi blu, paraspruzzi con piastrelle in terracotta, parquet chiaro e top bianco
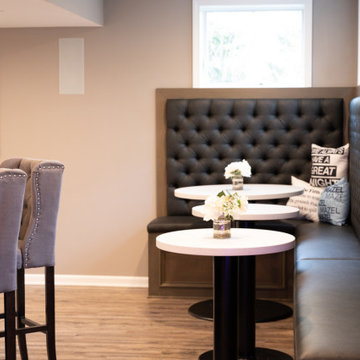
Immagine di un grande bancone bar chic con lavello sottopiano, top in legno, pavimento in vinile e pavimento marrone

We’ve carefully crafted every inch of this home to bring you something never before seen in this area! Modern front sidewalk and landscape design leads to the architectural stone and cedar front elevation, featuring a contemporary exterior light package, black commercial 9’ window package and 8 foot Art Deco, mahogany door. Additional features found throughout include a two-story foyer that showcases the horizontal metal railings of the oak staircase, powder room with a floating sink and wall-mounted gold faucet and great room with a 10’ ceiling, modern, linear fireplace and 18’ floating hearth, kitchen with extra-thick, double quartz island, full-overlay cabinets with 4 upper horizontal glass-front cabinets, premium Electrolux appliances with convection microwave and 6-burner gas range, a beverage center with floating upper shelves and wine fridge, first-floor owner’s suite with washer/dryer hookup, en-suite with glass, luxury shower, rain can and body sprays, LED back lit mirrors, transom windows, 16’ x 18’ loft, 2nd floor laundry, tankless water heater and uber-modern chandeliers and decorative lighting. Rear yard is fenced and has a storage shed.

Ispirazione per un angolo bar con lavandino stile rurale di medie dimensioni con ante con riquadro incassato, ante bianche, top in granito, paraspruzzi bianco, paraspruzzi con piastrelle diamantate, pavimento in legno massello medio, pavimento marrone e top multicolore
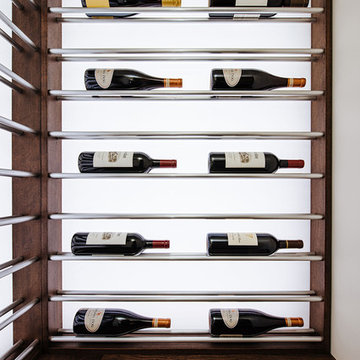
Our latest custom wine room project is proof that you don’t need a country estate (or even a full-size room) to store your wine in style. Our clients in this small, but swanky condo in Portland’s Pearl District had just a tiny corner of space to work with. Tucked in between the fireplace and floor-to-ceiling terrace doors, we transformed this formerly awkward and unused storage space into a showstopper of a home wine and cocktail bar.
3.936 Foto di angoli bar
6