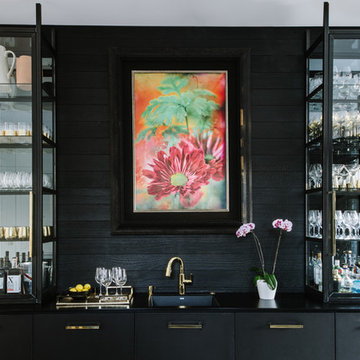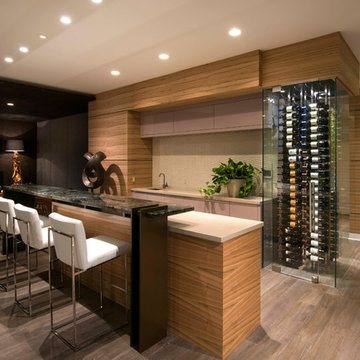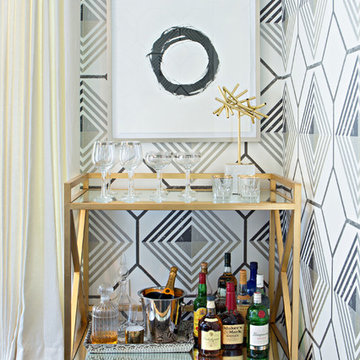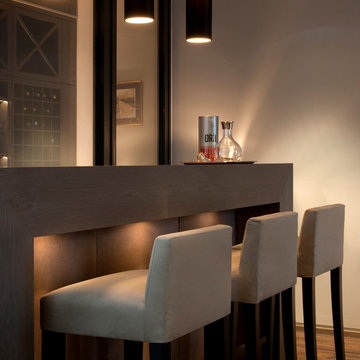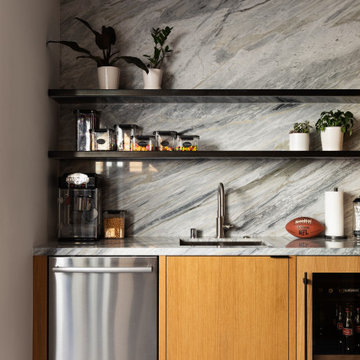21.801 Foto di angoli bar contemporanei
Filtra anche per:
Budget
Ordina per:Popolari oggi
181 - 200 di 21.801 foto
1 di 2
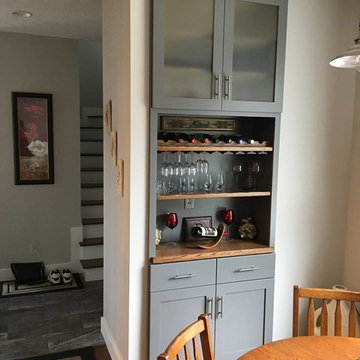
Ispirazione per un angolo bar design con ante in stile shaker, ante grigie, top in legno, pavimento in legno massello medio e pavimento marrone
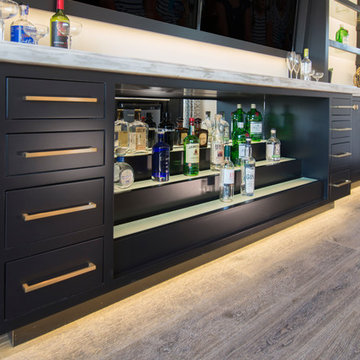
Wet Bar:
• Material – Painted Maple
• Finish – Ultimate Black
• Door Style – Shaker
Idee per un angolo bar design
Idee per un angolo bar design
Trova il professionista locale adatto per il tuo progetto
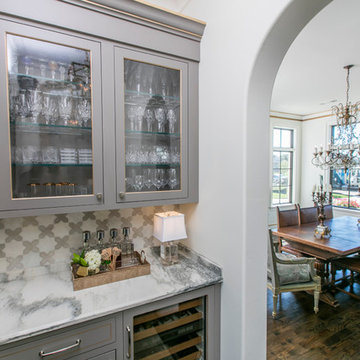
Immagine di un piccolo angolo bar con lavandino design con ante in stile shaker, ante grigie, top in marmo, paraspruzzi grigio, paraspruzzi in lastra di pietra e parquet scuro
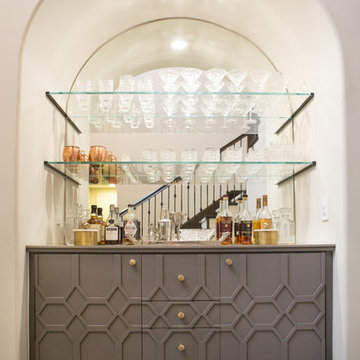
One of our favorite 2016 projects, this standard builder grade home got a truly custom look after bringing in our design team to help with original built-in designs for the bar and media cabinet. Changing up the standard light fixtures made a big POP and of course all the finishing details in the rugs, window treatments, artwork, furniture and accessories made this house feel like Home.
If you're looking for a current, chic and elegant home to call your own please give us a call!
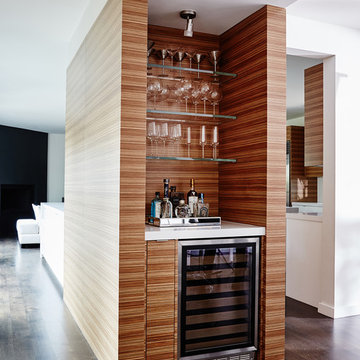
This forever home, perfect for entertaining and designed with a place for everything, is a contemporary residence that exudes warmth, functional style, and lifestyle personalization for a family of five. Our busy lawyer couple, with three close-knit children, had recently purchased a home that was modern on the outside, but dated on the inside. They loved the feel, but knew it needed a major overhaul. Being incredibly busy and having never taken on a renovation of this scale, they knew they needed help to make this space their own. Upon a previous client referral, they called on Pulp to make their dreams a reality. Then ensued a down to the studs renovation, moving walls and some stairs, resulting in dramatic results. Beth and Carolina layered in warmth and style throughout, striking a hard-to-achieve balance of livable and contemporary. The result is a well-lived in and stylish home designed for every member of the family, where memories are made daily.
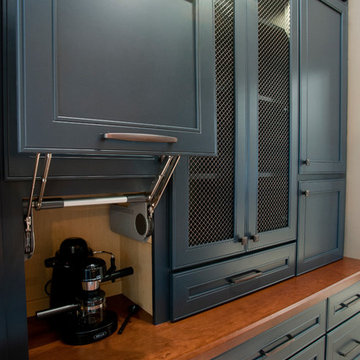
Butler Pantry and Bar
Design by Dalton Carpet One
Wellborn Cabinets- Cabinet Finish: Maple Bleu; Door Style: Sonoma; Countertops: Cherry Java; Floating Shelves: Deuley Designs; Floor Tile: Aplha Brick, Country Mix; Grout: Mapei Pewter; Backsplash: Metallix Collection Nickels Antique Copper; Grout: Mapei Chocolate; Paint: Benjamin Moore HC-77 Alexandria Beige
Photo by: Dennis McDaniel

Basement Bar Area
Idee per un grande angolo bar con lavandino minimal con lavello sottopiano, ante in stile shaker, ante in legno bruno, top in granito, paraspruzzi multicolore, paraspruzzi con piastrelle in pietra e pavimento in gres porcellanato
Idee per un grande angolo bar con lavandino minimal con lavello sottopiano, ante in stile shaker, ante in legno bruno, top in granito, paraspruzzi multicolore, paraspruzzi con piastrelle in pietra e pavimento in gres porcellanato
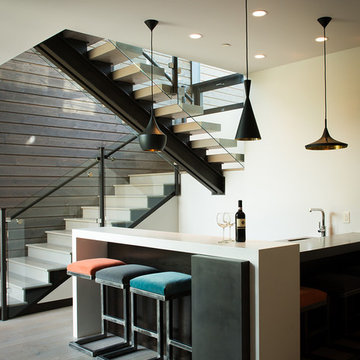
Whitney Kamman Photography
Ispirazione per un bancone bar contemporaneo con parquet scuro
Ispirazione per un bancone bar contemporaneo con parquet scuro
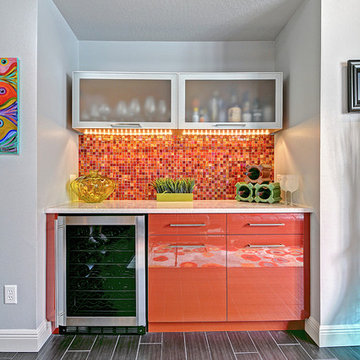
Rickie Agapito, Agapito Online
Esempio di un angolo bar minimal di medie dimensioni con ante lisce, ante arancioni, paraspruzzi multicolore, paraspruzzi con piastrelle a mosaico e pavimento grigio
Esempio di un angolo bar minimal di medie dimensioni con ante lisce, ante arancioni, paraspruzzi multicolore, paraspruzzi con piastrelle a mosaico e pavimento grigio
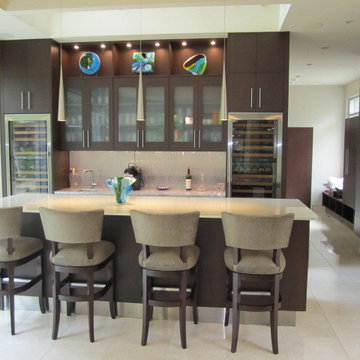
Immagine di un grande angolo bar con lavandino design con lavello sottopiano, ante di vetro, ante in legno bruno e top in vetro
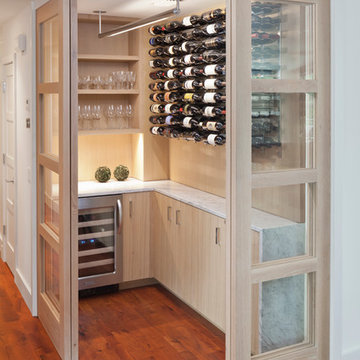
Andrea Calo
Foto di un angolo bar contemporaneo con ante lisce, ante in legno chiaro e parquet scuro
Foto di un angolo bar contemporaneo con ante lisce, ante in legno chiaro e parquet scuro

©2012 Jens Gerbitz
www.seeing256.com
Immagine di un angolo bar con lavandino minimal di medie dimensioni con nessun'anta, ante in legno scuro, paraspruzzi multicolore e moquette
Immagine di un angolo bar con lavandino minimal di medie dimensioni con nessun'anta, ante in legno scuro, paraspruzzi multicolore e moquette
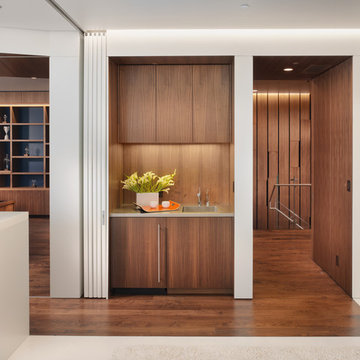
An interior build-out of a two-level penthouse unit in a prestigious downtown highrise. The design emphasizes the continuity of space for a loft-like environment. Sliding doors transform the unit into discrete rooms as needed. The material palette reinforces this spatial flow: white concrete floors, touch-latch cabinetry, slip-matched walnut paneling and powder-coated steel counters. Whole-house lighting, audio, video and shade controls are all controllable from an iPhone, Collaboration: Joel Sanders Architect, New York. Photographer: Rien van Rijthoven

An enchanting mix of materials highlights this 2,500-square-foot design. A light-filled center entrance connects the main living areas on the roomy first floor with an attached two-car garage in this inviting, four bedroom, five-and-a-half bath abode. A large fireplace warms the hearth room, which is open to the dining and sitting areas. Nearby are a screened-in porch and a family-friendly kitchen. Upstairs are two bedrooms, a great room and bunk room; downstairs you’ll find a traditional gathering room, exercise area and guest bedroom.

With four bedrooms, three and a half bathrooms, and a revamped family room, this gut renovation of this three-story Westchester home is all about thoughtful design and meticulous attention to detail.
Discover luxury leisure in this home bar, a chic addition to the spacious lower-floor family room. Elegant chairs adorn the sleek bar counter, complemented by open shelving and statement lighting.
---
Our interior design service area is all of New York City including the Upper East Side and Upper West Side, as well as the Hamptons, Scarsdale, Mamaroneck, Rye, Rye City, Edgemont, Harrison, Bronxville, and Greenwich CT.
For more about Darci Hether, see here: https://darcihether.com/
To learn more about this project, see here: https://darcihether.com/portfolio/hudson-river-view-home-renovation-westchester
21.801 Foto di angoli bar contemporanei
10
