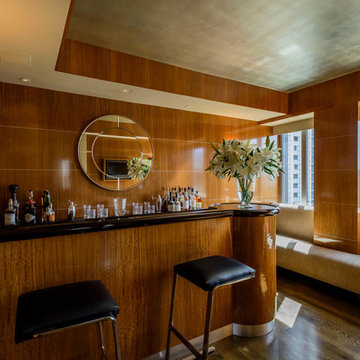8.749 Foto di angoli bar con top in granito
Filtra anche per:
Budget
Ordina per:Popolari oggi
21 - 40 di 8.749 foto
1 di 2

Idee per un bancone bar chic di medie dimensioni con lavello sottopiano, ante con bugna sagomata, ante in legno scuro, top in granito, paraspruzzi con piastrelle in pietra, pavimento in gres porcellanato e pavimento beige
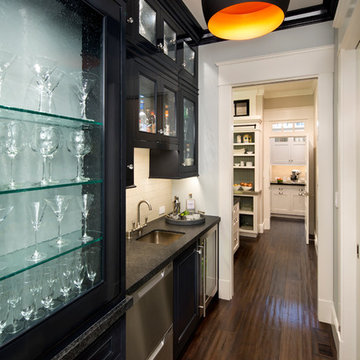
Bernard Andre
Foto di un angolo bar con lavandino chic di medie dimensioni con lavello sottopiano, ante di vetro, ante nere, top in granito, paraspruzzi bianco, paraspruzzi con piastrelle diamantate e parquet scuro
Foto di un angolo bar con lavandino chic di medie dimensioni con lavello sottopiano, ante di vetro, ante nere, top in granito, paraspruzzi bianco, paraspruzzi con piastrelle diamantate e parquet scuro
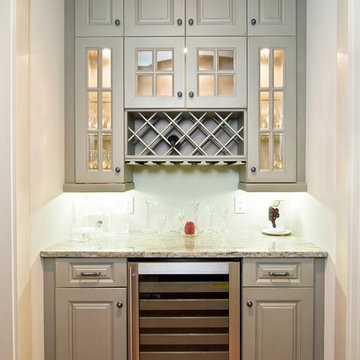
Immagine di un piccolo angolo bar chic con ante con bugna sagomata, ante grigie, top in granito, parquet scuro e pavimento marrone

Idee per un grande angolo bar country con lavello da incasso, ante con riquadro incassato, ante con finitura invecchiata, top in granito, parquet chiaro e paraspruzzi grigio
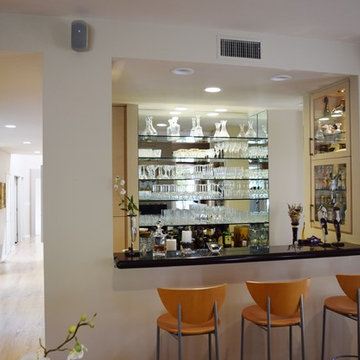
Looking into the home bar.
photo by Richard Rothenberg
Esempio di un bancone bar design di medie dimensioni con ante di vetro, top in granito, lavello sottopiano, ante beige e parquet chiaro
Esempio di un bancone bar design di medie dimensioni con ante di vetro, top in granito, lavello sottopiano, ante beige e parquet chiaro
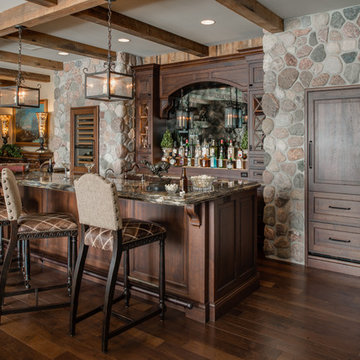
Foto di un bancone bar tradizionale con ante in legno bruno, top in granito, paraspruzzi a specchio e parquet scuro

Martha O'Hara Interiors, Interior Design & Photo Styling | Troy Thies, Photography | TreHus Architects + Interior Designers + Builders, Remodeler
Please Note: All “related,” “similar,” and “sponsored” products tagged or listed by Houzz are not actual products pictured. They have not been approved by Martha O’Hara Interiors nor any of the professionals credited. For information about our work, please contact design@oharainteriors.com.

Idee per un grande bancone bar tradizionale con lavello sottopiano, ante in stile shaker, ante in legno bruno, top in granito, paraspruzzi rosso, paraspruzzi in mattoni, pavimento in gres porcellanato e pavimento marrone

Gary Campbell- Photography,
DeJong Designs Ltd- Architect,
Nam Dang Mitchell- Interior Design
Idee per un bancone bar moderno di medie dimensioni con lavello sottopiano, ante lisce, ante in legno bruno, top in granito, paraspruzzi beige, paraspruzzi con piastrelle in ceramica e pavimento in legno massello medio
Idee per un bancone bar moderno di medie dimensioni con lavello sottopiano, ante lisce, ante in legno bruno, top in granito, paraspruzzi beige, paraspruzzi con piastrelle in ceramica e pavimento in legno massello medio
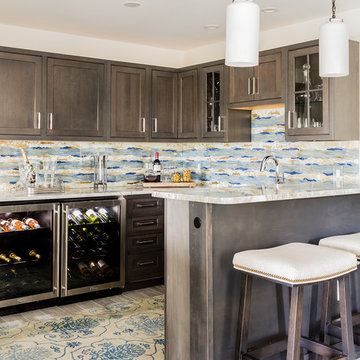
In September of 2015, Boston magazine opened its eleventh Design Home project at Turner Hill, a residential, luxury golf community in Ipswich, MA. The featured unit is a three story residence with an eclectic, sophisticated style. Situated just miles from the ocean, this idyllic residence has top of the line appliances, exquisite millwork, and lush furnishings.
Landry & Arcari Rugs and Carpeting consulted with lead designer Chelsi Christensen and provided over a dozen rugs for this project. For more information about the Design Home, please visit:
http://www.bostonmagazine.com/designhome2015/
Designer: Chelsi Christensen, Design East Interiors,
Photographer: Michael J. Lee
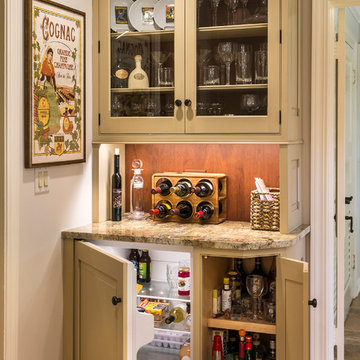
Ispirazione per un piccolo angolo bar country con ante beige, top in granito, paraspruzzi marrone e pavimento in legno massello medio

This home bar features built in shelving, custom rustic lighting and a granite counter, with exposed timber beams on the ceiling.
Idee per un piccolo bancone bar rustico con ante in legno bruno, parquet scuro, ante con bugna sagomata, top in granito, paraspruzzi multicolore, paraspruzzi con piastrelle in pietra e pavimento marrone
Idee per un piccolo bancone bar rustico con ante in legno bruno, parquet scuro, ante con bugna sagomata, top in granito, paraspruzzi multicolore, paraspruzzi con piastrelle in pietra e pavimento marrone
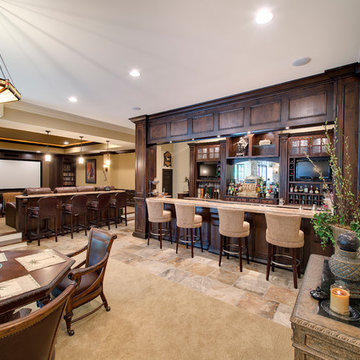
Foto di un bancone bar chic di medie dimensioni con ante in legno bruno, pavimento in pietra calcarea e top in granito
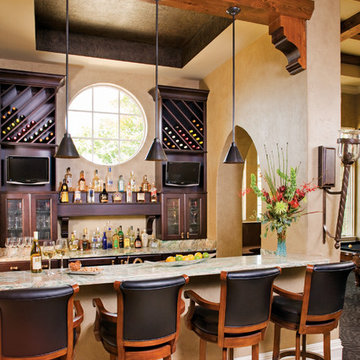
Esempio di un grande bancone bar mediterraneo con ante di vetro, ante in legno bruno, top in granito e pavimento in pietra calcarea

A built-in is in the former entry to the bar and beverage room, which was converted into closet space for the master. The new unit provides wine and appliance storage plus has a bar sink, built-in expresso machine, under counter refrigerator and a wine cooler.
Mon Amour Photography

Esempio di un angolo bar con lavandino chic di medie dimensioni con nessun'anta, ante in legno chiaro, paraspruzzi beige, paraspruzzi con piastrelle in terracotta, pavimento in terracotta, lavello sottopiano e top in granito

Functional layout and beautiful finishes make this kitchen a dream come true. Placing the sink on an angled corner of the island between the range and refrigerator creates an easy work triangle while the large island allows for roomy prep space. Two pantries, one near the range and one near the refrigerator, give plenty of storage for dry goods and cookware. Guests are kept out of the cooks way by placing ample seating and the full service bar on the other side of the island. Open views through the breakfast room to the beautiful back yard and through large openings to the adjoining family room and formal dining room make this already spacious kitchen feel even larger.

Esempio di un angolo bar chic con ante di vetro, ante nere, top in granito, pavimento marrone e top bianco

Idee per un piccolo angolo bar con lavandino chic con ante in stile shaker, ante bianche, parquet scuro, lavello sottopiano, top in granito, paraspruzzi nero e paraspruzzi in lastra di pietra
8.749 Foto di angoli bar con top in granito
2
