849 Foto di angoli bar con ante di vetro e top in granito
Filtra anche per:
Budget
Ordina per:Popolari oggi
1 - 20 di 849 foto

Michael Duerinckx
Immagine di un grande bancone bar tradizionale con lavello sottopiano, ante di vetro, ante con finitura invecchiata, top in granito e paraspruzzi in lastra di pietra
Immagine di un grande bancone bar tradizionale con lavello sottopiano, ante di vetro, ante con finitura invecchiata, top in granito e paraspruzzi in lastra di pietra

This custom designed basement home bar in Smyrna features a textured naples finish, with built-in wine racks, clear glass door insert upper cabinets, shaker door lower cabinets, a pullout trash can and brushed chrome hardware.

A transitional custom-built home designed and built by Tradition Custom Homes in Houston, Texas.
Immagine di un piccolo angolo bar con lavandino chic con lavello sottopiano, ante di vetro, ante bianche, top in granito, paraspruzzi verde, paraspruzzi con piastrelle diamantate, pavimento in legno massello medio, pavimento marrone e top multicolore
Immagine di un piccolo angolo bar con lavandino chic con lavello sottopiano, ante di vetro, ante bianche, top in granito, paraspruzzi verde, paraspruzzi con piastrelle diamantate, pavimento in legno massello medio, pavimento marrone e top multicolore

Ispirazione per un bancone bar contemporaneo di medie dimensioni con ante di vetro, ante nere, top in granito, paraspruzzi a specchio, parquet chiaro, pavimento marrone e top multicolore

This French country, new construction home features a circular first-floor layout that connects from great room to kitchen and breakfast room, then on to the dining room via a small area that turned out to be ideal for a fully functional bar.
Directly off the kitchen and leading to the dining room, this space is perfectly located for making and serving cocktails whenever the family entertains. In order to make the space feel as open and welcoming as possible while connecting it visually with the kitchen, glass cabinet doors and custom-designed, leaded-glass column cabinetry and millwork archway help the spaces flow together and bring in.
The space is small and tight, so it was critical to make it feel larger and more open. Leaded-glass cabinetry throughout provided the airy feel we were looking for, while showing off sparkling glassware and serving pieces. In addition, finding space for a sink and under-counter refrigerator was challenging, but every wished-for element made it into the final plan.
Photo by Mike Kaskel
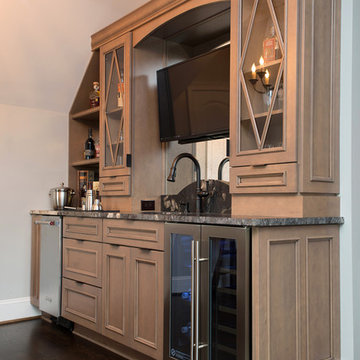
Multi-faceted custom attic renovation including a guest suite w/ built-in Murphy beds and private bath, and a fully equipped entertainment room with a full bar.
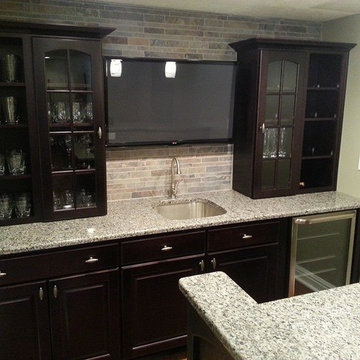
West Construction LLC
Immagine di un angolo bar con lavandino chic di medie dimensioni con lavello sottopiano, ante di vetro, ante in legno bruno, top in granito, paraspruzzi multicolore e paraspruzzi con piastrelle in pietra
Immagine di un angolo bar con lavandino chic di medie dimensioni con lavello sottopiano, ante di vetro, ante in legno bruno, top in granito, paraspruzzi multicolore e paraspruzzi con piastrelle in pietra

Foto di un bancone bar classico di medie dimensioni con lavello sottopiano, ante di vetro, ante nere, top in granito, paraspruzzi bianco, paraspruzzi con piastrelle in pietra, pavimento in laminato, pavimento grigio e top beige
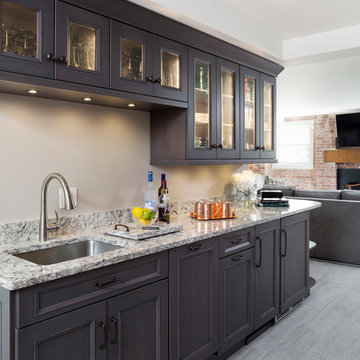
Stacy Zarin Goldberg
Immagine di un angolo bar con lavandino chic di medie dimensioni con lavello sottopiano, ante di vetro, ante nere, top in granito, pavimento grigio e pavimento in gres porcellanato
Immagine di un angolo bar con lavandino chic di medie dimensioni con lavello sottopiano, ante di vetro, ante nere, top in granito, pavimento grigio e pavimento in gres porcellanato
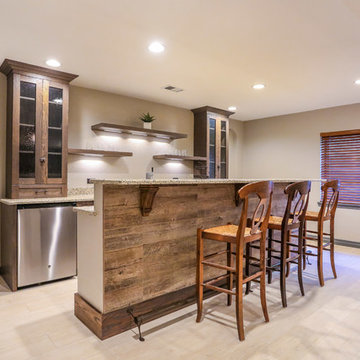
Foto di un angolo bar stile rurale di medie dimensioni con ante di vetro, ante in legno bruno, top in granito, pavimento in gres porcellanato e pavimento beige
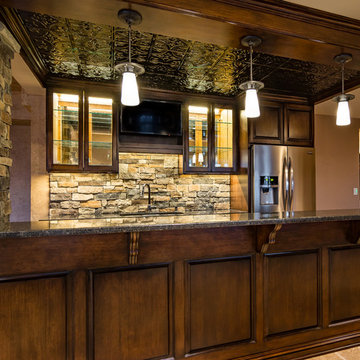
This basement finish was already finished when we started. The owners decided they wanted an entire face lift with a more in style look. We removed all the previous finishes and basically started over adding ceiling details and an additional workout room. Complete with a home theater, wine tasting area and game room.
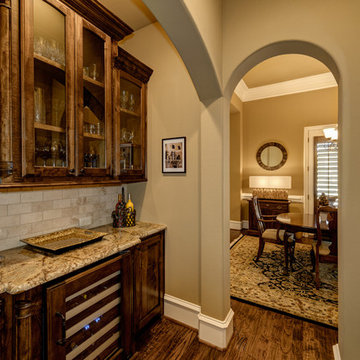
James Wilson
Immagine di un angolo bar tradizionale di medie dimensioni con ante di vetro, ante in legno bruno, top in granito, paraspruzzi beige, paraspruzzi con piastrelle in pietra e parquet scuro
Immagine di un angolo bar tradizionale di medie dimensioni con ante di vetro, ante in legno bruno, top in granito, paraspruzzi beige, paraspruzzi con piastrelle in pietra e parquet scuro
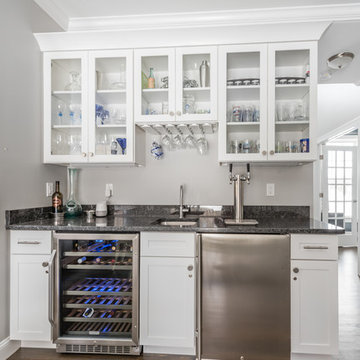
Foto di un angolo bar con lavandino chic di medie dimensioni con lavello sottopiano, ante di vetro, ante bianche, top in granito, parquet scuro e pavimento marrone

This 600-bottle plus cellar is the perfect accent to a crazy cool basement remodel. Just off the wet bar and entertaining area, it's perfect for those who love to drink wine with friends. Featuring VintageView Wall Series racks (with Floor to Ceiling Frames) in brushed nickel finish.
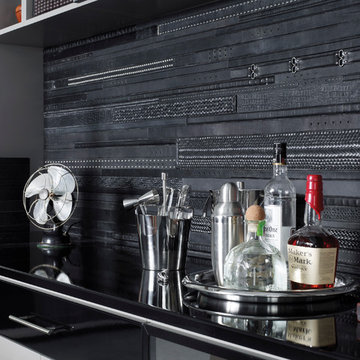
Recycled black leather belt back panel adds masculine texture.
Foto di un angolo bar con lavandino contemporaneo di medie dimensioni con nessun lavello, ante di vetro, ante nere, top in granito, paraspruzzi nero e pavimento in cemento
Foto di un angolo bar con lavandino contemporaneo di medie dimensioni con nessun lavello, ante di vetro, ante nere, top in granito, paraspruzzi nero e pavimento in cemento

Bright, fresh and loaded with detail. This 1990’s kitchen has undergone a great transformation. The newly remodeled kitchen features beautiful maple Bridgeport Recessed Brookhaven cabinetry in an opaque Nordic White finish with Bridgeport recessed door style. The cabinets are stacked with glass uppers to the ceiling and topped with gorgeous crown molding. LED lighting was installed inside the cabinets to illuminate displayed glassware all the way around the perimeter. The white cabinets and granite Super White countertops are accented with a large scale gray subway tile backsplash. A large walk in pantry was also created. A wet bar with a custom wine rack and wine fridge just outside the kitchen in the dining and living area gives guest a gathering place out of cook’s way.
The mudroom/laundry room is directly off the kitchen and was reconfigured with a new, more functional layout and also features new Brookhaven cabinetry in fresh white. The entry area has new custom built cubbies for additional storage. A full size ironing board was installed and is perfectly concealed inside a pull out cabinet for great space efficiency and convenience. Kitchen and Laundry Room Renovation, Jeff Garland Photography
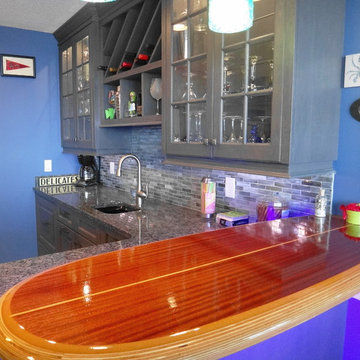
Surf themed wet bar off of the game room.
Photo: Eric Englehart
Boardwalk Builders, Rehoboth Beach, DE
www.boardwalkbuilders.com
Immagine di un piccolo angolo bar con lavandino costiero con ante di vetro, ante grigie, top in granito, paraspruzzi multicolore, paraspruzzi con piastrelle di vetro e pavimento con piastrelle in ceramica
Immagine di un piccolo angolo bar con lavandino costiero con ante di vetro, ante grigie, top in granito, paraspruzzi multicolore, paraspruzzi con piastrelle di vetro e pavimento con piastrelle in ceramica
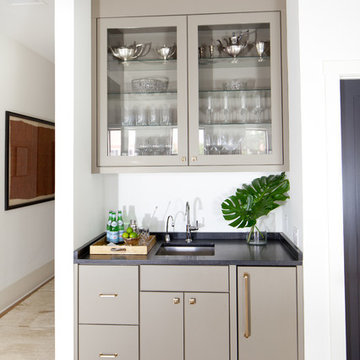
This luxurious downtown loft in historic Macon, GA was designed from the ground up by Carrie Robinson with Robinson Home. The loft began as an empty attic space above a historic restaurant and was transformed by Carrie over the course of 2 years. A galley kitchen was designed to maximize open floor space and merge the living and cooking spaces.
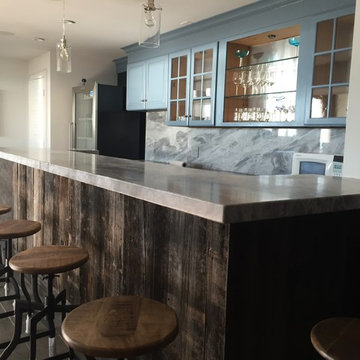
We are thrilled of how this custom built bar turned out! The bar is made from reclaimed barn board found at a local mill in Connecticut. The countertop and backsplash are granite. The cabinets are refinished with some glass doors. The floor is plank flooring. A perfect place for entertaining family and friends.
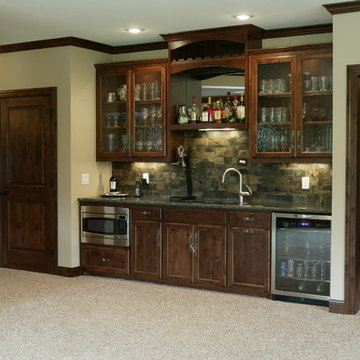
Werschay Homes Custom Build -Downstairs Bar area
Ispirazione per un piccolo angolo bar con lavandino chic con lavello sottopiano, ante di vetro, ante in legno bruno, top in granito, paraspruzzi grigio, paraspruzzi con piastrelle in pietra e moquette
Ispirazione per un piccolo angolo bar con lavandino chic con lavello sottopiano, ante di vetro, ante in legno bruno, top in granito, paraspruzzi grigio, paraspruzzi con piastrelle in pietra e moquette
849 Foto di angoli bar con ante di vetro e top in granito
1