1.474 Foto di angoli bar con top in granito
Filtra anche per:
Budget
Ordina per:Popolari oggi
1 - 20 di 1.474 foto
1 di 3

Foto di un angolo bar con lavandino stile marinaro di medie dimensioni con lavello da incasso, ante grigie, top in granito, paraspruzzi a specchio, top grigio e ante di vetro

Esempio di un piccolo bancone bar classico con lavello da incasso, ante con riquadro incassato, ante in legno bruno, top in granito, paraspruzzi marrone, paraspruzzi con piastrelle in ceramica, pavimento in legno massello medio e pavimento marrone
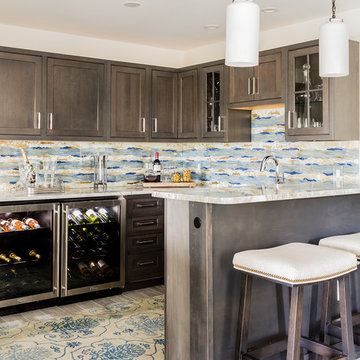
In September of 2015, Boston magazine opened its eleventh Design Home project at Turner Hill, a residential, luxury golf community in Ipswich, MA. The featured unit is a three story residence with an eclectic, sophisticated style. Situated just miles from the ocean, this idyllic residence has top of the line appliances, exquisite millwork, and lush furnishings.
Landry & Arcari Rugs and Carpeting consulted with lead designer Chelsi Christensen and provided over a dozen rugs for this project. For more information about the Design Home, please visit:
http://www.bostonmagazine.com/designhome2015/
Designer: Chelsi Christensen, Design East Interiors,
Photographer: Michael J. Lee

Man Cave Basement Bar
photo by Tod Connell Photography
Esempio di un piccolo bancone bar design con lavello sottopiano, ante con bugna sagomata, ante in legno scuro, top in granito, paraspruzzi beige, paraspruzzi con piastrelle in pietra, pavimento in laminato e pavimento beige
Esempio di un piccolo bancone bar design con lavello sottopiano, ante con bugna sagomata, ante in legno scuro, top in granito, paraspruzzi beige, paraspruzzi con piastrelle in pietra, pavimento in laminato e pavimento beige

Ispirazione per un grande bancone bar contemporaneo con ante lisce, ante marroni, top in granito, paraspruzzi beige, paraspruzzi in lastra di pietra, pavimento in cemento e pavimento grigio

Design and built by Sarah & Cesare Molinaro of Nuteck Homes Ltd. This transitional home bar features a leathered antiqued granite top with built in T.V., liquor storage, wine storage and decorative glass shelving. Stone wall accents supply a rustic modern edge.
Photo by Frank Baldassarra
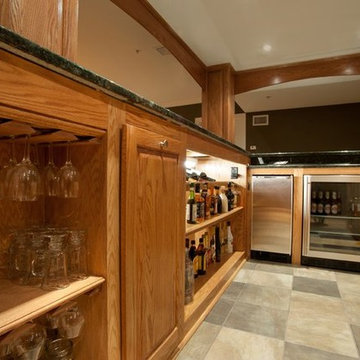
Foto di un grande bancone bar tradizionale con lavello sottopiano, ante con bugna sagomata, ante in legno scuro, top in granito, pavimento in gres porcellanato, pavimento grigio e top nero

Door style: Covington | Species: Lyptus | Finish: Distressed Truffle with Ebony glaze
The lower-level rec room is anchored by this beautiful bar created entirely with Showplace Lyptus. The soaring creation above the bar is a creative stacking of multiple Showplace moldings and components. The paneling is also created with Showplace Lyptus. Note the many beautiful and functional details, like the criss-cross wine rack, the corbels, and the fluted columns -- all in lovely and expressive Lyptus.
Learn more about Showplace and our commitment to environmental excellence: http://www.showplacewood.com/Home/envpol/SWP.envpol.html
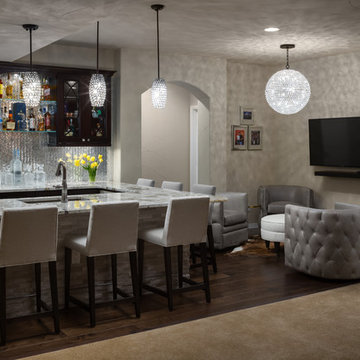
Beautiful Finishes and Lighting
Foto di un bancone bar tradizionale di medie dimensioni con parquet scuro, pavimento marrone, lavello sottopiano, ante di vetro, ante in legno bruno, top in granito, paraspruzzi grigio, paraspruzzi con piastrelle di metallo e top grigio
Foto di un bancone bar tradizionale di medie dimensioni con parquet scuro, pavimento marrone, lavello sottopiano, ante di vetro, ante in legno bruno, top in granito, paraspruzzi grigio, paraspruzzi con piastrelle di metallo e top grigio
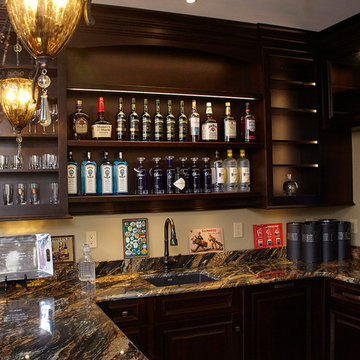
Plenty of open shelving for bottles of liquor and glasses and plenty of closed storage below the counters. The Asko dishwasher is to the right of the sink and is hidden behind a decorative door panel so it looks just like a cabinet!
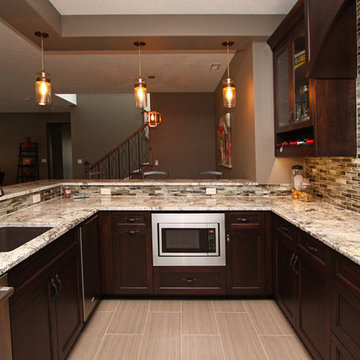
Immagine di un angolo bar tradizionale di medie dimensioni con lavello sottopiano, ante di vetro, ante in legno bruno, top in granito, paraspruzzi marrone, paraspruzzi con piastrelle in pietra e pavimento con piastrelle in ceramica

Ispirazione per un grande bancone bar contemporaneo con ante nere, top in granito, paraspruzzi marrone, paraspruzzi in legno, parquet chiaro, pavimento marrone e top nero

A bar provides seating as well as a division between the game room and kitchen area.
Photo by: Daniel Contelmo Jr.
Immagine di un bancone bar country di medie dimensioni con ante con riquadro incassato, ante con finitura invecchiata, top in granito, paraspruzzi con piastrelle in pietra e parquet scuro
Immagine di un bancone bar country di medie dimensioni con ante con riquadro incassato, ante con finitura invecchiata, top in granito, paraspruzzi con piastrelle in pietra e parquet scuro

Lounge
Immagine di un ampio bancone bar tradizionale con top in granito, moquette e top nero
Immagine di un ampio bancone bar tradizionale con top in granito, moquette e top nero
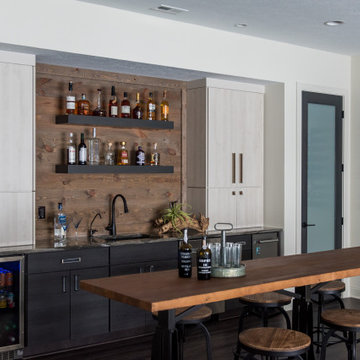
This modern transitional home was designed for a family of four and their pets. Our studio used wood detailing and medium wood floors to give the home a warm, welcoming vibe. We used a variety of statement lights to add drama to the look, and the furniture is comfortable and complements the bright palette of the home. Photographer - Sarah Shields
---
Project completed by Wendy Langston's Everything Home interior design firm, which serves Carmel, Zionsville, Fishers, Westfield, Noblesville, and Indianapolis.
For more about Everything Home, click here: https://everythinghomedesigns.com/
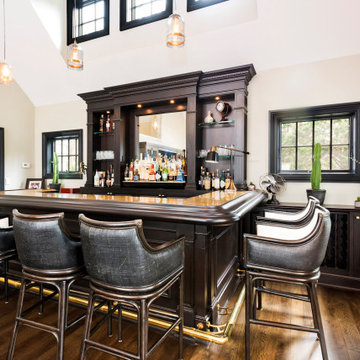
Esempio di un angolo bar con lavandino tradizionale di medie dimensioni con lavello sottopiano, ante con bugna sagomata, ante in legno bruno, top in granito, paraspruzzi a specchio, pavimento in legno verniciato, pavimento marrone e top giallo

To prepare the wall prior to installation of the custom shelving, we laminated it with a sheet of metal. This provided a beautiful backdrop and the high-end look the clients were hoping for. The shelving was installed with the purpose of displaying our client’s impressive Bourbon collection. LED backlights spotlight the displays, with tall, glass-front cabinets on each side for glassware storage. Two large angled big screens were installed in the center above the shelving for that authentic sports bar feel.
Final photos by www.impressia.net

This custom created light feature over the bar area ties the whole area together. The bar is just off the kitchen creating a social gathering space for drinks and watching the game.

Lower level wet bar with beverage center, dishwasher, custom cabinets and natural stone backsplash.
Esempio di un angolo bar con lavandino classico di medie dimensioni con lavello sottopiano, ante lisce, ante in legno scuro, top in granito, paraspruzzi beige, paraspruzzi con piastrelle in pietra, pavimento con piastrelle in ceramica, pavimento marrone e top marrone
Esempio di un angolo bar con lavandino classico di medie dimensioni con lavello sottopiano, ante lisce, ante in legno scuro, top in granito, paraspruzzi beige, paraspruzzi con piastrelle in pietra, pavimento con piastrelle in ceramica, pavimento marrone e top marrone

Complete renovation of a home in the rolling hills of the Loudoun County, Virginia horse country. New windows with gothic tracery, custom finish sink to match hand painted ceiling.
1.474 Foto di angoli bar con top in granito
1