137 Foto di angoli bar con top in granito e pavimento in ardesia
Filtra anche per:
Budget
Ordina per:Popolari oggi
1 - 20 di 137 foto

Exterior Covered Pool house bar area. Groin vaulted masonry ceiling. Outdoor TV's on back stone wall of bar area. Outdoor grill and kitchen.
Esempio di un grande bancone bar classico con lavello sottopiano, ante con riquadro incassato, ante in legno bruno, top in granito, paraspruzzi con piastrelle in pietra e pavimento in ardesia
Esempio di un grande bancone bar classico con lavello sottopiano, ante con riquadro incassato, ante in legno bruno, top in granito, paraspruzzi con piastrelle in pietra e pavimento in ardesia

Esempio di un ampio bancone bar rustico con lavello sottopiano, ante in stile shaker, ante in legno bruno, top in granito, paraspruzzi rosso, paraspruzzi con piastrelle in pietra e pavimento in ardesia

Idee per un grande bancone bar classico con lavello sottopiano, ante in stile shaker, ante in legno bruno, top in granito, paraspruzzi beige, paraspruzzi in legno, pavimento in ardesia, pavimento multicolore e top multicolore

Idee per un piccolo angolo bar con lavandino rustico con lavello sottopiano, ante in stile shaker, ante con finitura invecchiata, top in granito, paraspruzzi grigio, paraspruzzi in lastra di pietra, pavimento in ardesia, pavimento marrone e top nero

phoenix photographic
Ispirazione per un grande bancone bar tradizionale con lavello sottopiano, ante con bugna sagomata, ante in legno bruno, top in granito, paraspruzzi beige, paraspruzzi con piastrelle in pietra e pavimento in ardesia
Ispirazione per un grande bancone bar tradizionale con lavello sottopiano, ante con bugna sagomata, ante in legno bruno, top in granito, paraspruzzi beige, paraspruzzi con piastrelle in pietra e pavimento in ardesia
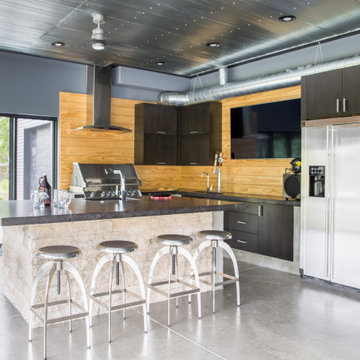
In this Cedar Rapids residence, sophistication meets bold design, seamlessly integrating dynamic accents and a vibrant palette. Every detail is meticulously planned, resulting in a captivating space that serves as a modern haven for the entire family.
This kitchen embraces a sleek black-gray wood palette. Thoughtful storage solutions complement the island's functionality. With island chairs and a convenient layout, the space seamlessly merges style and practicality.
---
Project by Wiles Design Group. Their Cedar Rapids-based design studio serves the entire Midwest, including Iowa City, Dubuque, Davenport, and Waterloo, as well as North Missouri and St. Louis.
For more about Wiles Design Group, see here: https://wilesdesigngroup.com/
To learn more about this project, see here: https://wilesdesigngroup.com/cedar-rapids-dramatic-family-home-design

A rustic approach to the shaker style, the exterior of the Dandridge home combines cedar shakes, logs, stonework, and metal roofing. This beautifully proportioned design is simultaneously inviting and rich in appearance.
The main level of the home flows naturally from the foyer through to the open living room. Surrounded by windows, the spacious combined kitchen and dining area provides easy access to a wrap-around deck. The master bedroom suite is also located on the main level, offering a luxurious bathroom and walk-in closet, as well as a private den and deck.
The upper level features two full bed and bath suites, a loft area, and a bunkroom, giving homeowners ample space for kids and guests. An additional guest suite is located on the lower level. This, along with an exercise room, dual kitchenettes, billiards, and a family entertainment center, all walk out to more outdoor living space and the home’s backyard.
Photographer: William Hebert

Door style: Covington | Species: Lyptus | Finish: Distressed Truffle with Ebony glaze
The lower-level rec room is anchored by this beautiful bar created entirely with Showplace Lyptus. The soaring creation above the bar is a creative stacking of multiple Showplace moldings and components. The paneling is also created with Showplace Lyptus. Note the many beautiful and functional details, like the criss-cross wine rack, the corbels, and the fluted columns -- all in lovely and expressive Lyptus.
Learn more about Showplace and our commitment to environmental excellence: http://www.showplacewood.com/Home/envpol/SWP.envpol.html

U shaped bar constructed of sapelli wood with granite top - window wall opens to exterior
Immagine di un bancone bar stile americano di medie dimensioni con ante lisce, ante in legno scuro, top in granito, paraspruzzi con piastrelle in pietra, pavimento in ardesia e pavimento multicolore
Immagine di un bancone bar stile americano di medie dimensioni con ante lisce, ante in legno scuro, top in granito, paraspruzzi con piastrelle in pietra, pavimento in ardesia e pavimento multicolore
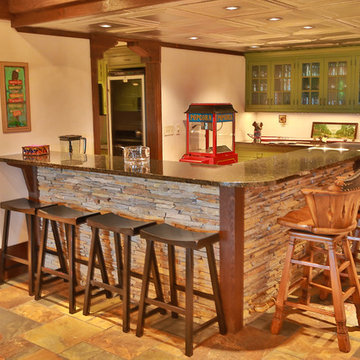
Foto di un grande bancone bar stile rurale con ante di vetro, ante verdi, top in granito e pavimento in ardesia

Idee per un grande bancone bar tropicale con ante in stile shaker, ante bianche, top in granito, paraspruzzi bianco, paraspruzzi in legno, pavimento in ardesia, pavimento multicolore e top multicolore

Photographer: Calgary Photos
Builder: www.timberstoneproperties.ca
Immagine di un grande bancone bar american style con lavello sottopiano, ante in stile shaker, ante in legno bruno, top in granito, paraspruzzi marrone, paraspruzzi con piastrelle a listelli e pavimento in ardesia
Immagine di un grande bancone bar american style con lavello sottopiano, ante in stile shaker, ante in legno bruno, top in granito, paraspruzzi marrone, paraspruzzi con piastrelle a listelli e pavimento in ardesia
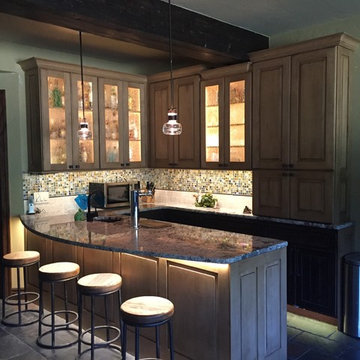
The homeowners wanted to turn this rustic kitchen, which lacked functional cabinet storage space, into a brighter more fun kitchen with a dual tap Perlick keg refrigerator.
For the keg, we removed existing cabinets and later retrofitted the doors on the Perlick keg refrigerator. We also added two Hubbardton Forge pendants over the bar and used light travertine and multi colored Hirsch glass for the backsplash, which added texture and color to complement the various bottle colors they stored.
We installed taller, light maple cabinets with glass panels to give the feeling of a larger space. To brighten it up, we added layers of LED lighting inside and under the cabinets as well as under the countertop with bar seating. For a little fun we even added a multi-color, multi-function LED toe kick, to lighten up the darker cabinets. Each small detail made a big impact.

This rich and warm pub complemented by dark, leathered wallpaper is available to indoor and outdoor entertaining. The bi-fold glass doors seamlessly integrates the indoors to the outdoors!
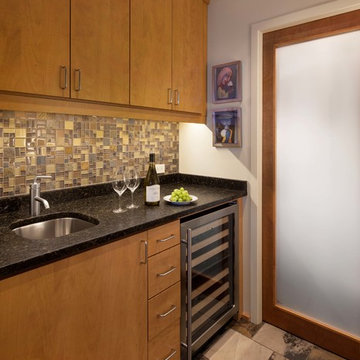
Ispirazione per un piccolo angolo bar con lavandino moderno con lavello sottopiano, ante lisce, ante in legno chiaro, top in granito, paraspruzzi multicolore, paraspruzzi con piastrelle di vetro e pavimento in ardesia
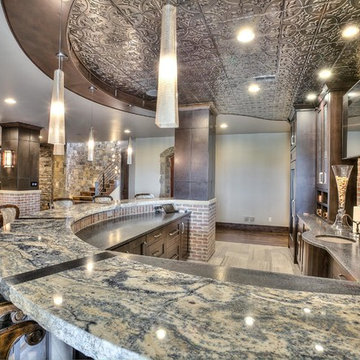
Foto di un ampio bancone bar rustico con lavello sottopiano, ante in stile shaker, ante in legno bruno, top in granito, paraspruzzi rosso, paraspruzzi con piastrelle in pietra e pavimento in ardesia
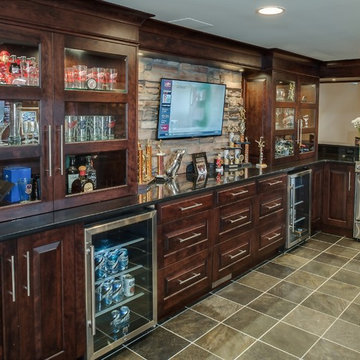
phoenix photographic
Esempio di un grande bancone bar tradizionale con lavello sottopiano, ante con bugna sagomata, ante in legno bruno, top in granito, paraspruzzi beige, paraspruzzi con piastrelle in pietra e pavimento in ardesia
Esempio di un grande bancone bar tradizionale con lavello sottopiano, ante con bugna sagomata, ante in legno bruno, top in granito, paraspruzzi beige, paraspruzzi con piastrelle in pietra e pavimento in ardesia
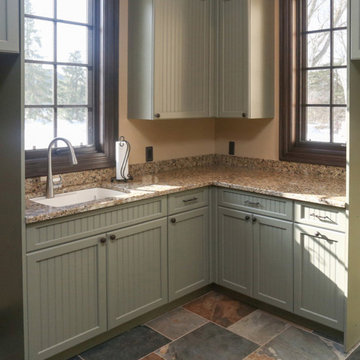
Immagine di un angolo bar rustico di medie dimensioni con lavello sottopiano, ante con riquadro incassato, ante verdi, top in granito e pavimento in ardesia
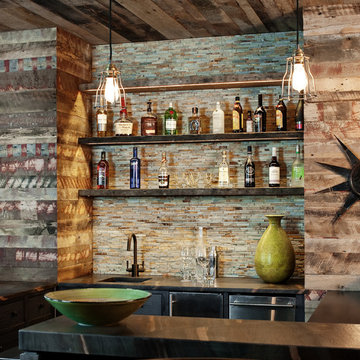
Ansel Olson
Esempio di un grande angolo bar con lavandino rustico con pavimento in ardesia, lavello sottopiano, top in granito, paraspruzzi marrone e paraspruzzi con piastrelle a listelli
Esempio di un grande angolo bar con lavandino rustico con pavimento in ardesia, lavello sottopiano, top in granito, paraspruzzi marrone e paraspruzzi con piastrelle a listelli
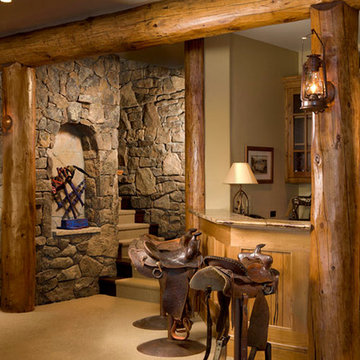
Wet bar at end of rec room. Custom saddle ar stools at raised bar top. Stone walls and log post and beams.
Immagine di un angolo bar con lavandino rustico di medie dimensioni con lavello sottopiano, ante di vetro, ante in legno scuro, top in granito, pavimento in ardesia e pavimento beige
Immagine di un angolo bar con lavandino rustico di medie dimensioni con lavello sottopiano, ante di vetro, ante in legno scuro, top in granito, pavimento in ardesia e pavimento beige
137 Foto di angoli bar con top in granito e pavimento in ardesia
1