177 Foto di angoli bar con top in granito e pavimento in cemento
Filtra anche per:
Budget
Ordina per:Popolari oggi
1 - 20 di 177 foto
1 di 3

The key to this project was to create a kitchen fitting of a residence with strong Industrial aesthetics. The PB Kitchen Design team managed to preserve the warmth and organic feel of the home’s architecture. The sturdy materials used to enrich the integrity of the design, never take away from the fact that this space is meant for hospitality. Functionally, the kitchen works equally well for quick family meals or large gatherings. But take a closer look at the use of texture and height. The vaulted ceiling and exposed trusses bring an additional element of awe to this already stunning kitchen.
Project specs: Cabinets by Quality Custom Cabinetry. 48" Wolf range. Sub Zero integrated refrigerator in stainless steel.
Project Accolades: First Place honors in the National Kitchen and Bath Association’s 2014 Design Competition

Esempio di un grande bancone bar industriale con nessun'anta, paraspruzzi in mattoni, pavimento in cemento, pavimento grigio, ante in legno scuro e top in granito

Brand: UltraCraft
Cabinet Style/Finish: Vision Florence Dark Roast
Photographer: Edward Butera
Designers: Shuky Conroyd, Marcia Castleman
Foto di un grande angolo bar con lavandino minimalista con ante in legno bruno, paraspruzzi bianco, lavello sottopiano, top in granito, pavimento in cemento, ante in stile shaker e top grigio
Foto di un grande angolo bar con lavandino minimalista con ante in legno bruno, paraspruzzi bianco, lavello sottopiano, top in granito, pavimento in cemento, ante in stile shaker e top grigio
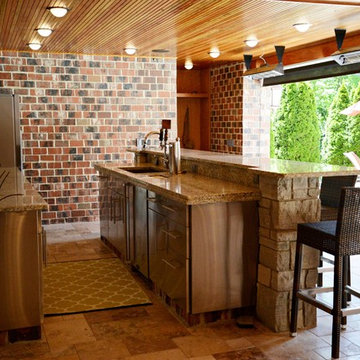
This expansive addition consists of a covered porch with outdoor kitchen, expanded pool deck, 5-car garage, and grotto. The grotto sits beneath the garage structure with the use of precast concrete support panels. It features a custom bar, lounge area, bathroom and changing room. The wood ceilings, natural stone and brick details add warmth to the space and tie in beautifully to the existing home.
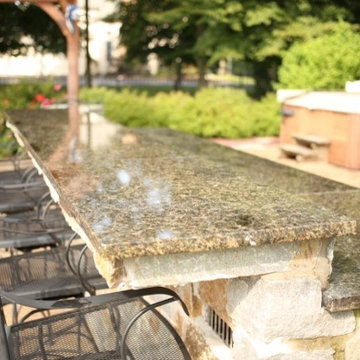
Gabelli Studio
Immagine di un bancone bar minimalista di medie dimensioni con top in granito e pavimento in cemento
Immagine di un bancone bar minimalista di medie dimensioni con top in granito e pavimento in cemento

This space used to be the existing kitchen. We were able to rearrange the cabinets and add in some new cabinets to create this bar. The front of the curved bar is copper with a patina technique. Two colors of concrete countertops were used for the bar area to pick up on the color of the stacked stone veneer we used as the backsplash. The floating shelves have LED lighting underneath. Illuminated open cabinets await new collections! We also installed a climate controlled wine cellar.
Photo courtesy of Fred Lassman
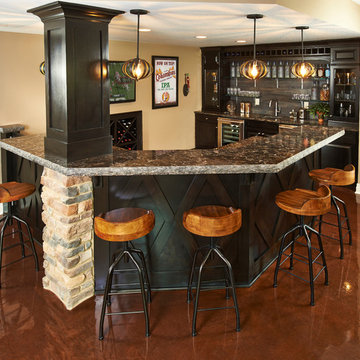
Drink anyone?
Idee per un bancone bar design di medie dimensioni con pavimento in cemento, nessun'anta, ante nere e top in granito
Idee per un bancone bar design di medie dimensioni con pavimento in cemento, nessun'anta, ante nere e top in granito

A Dillard-Jones Builders design – this home takes advantage of 180-degree views and pays homage to the home’s natural surroundings with stone and timber details throughout the home.
Photographer: Fred Rollison Photography
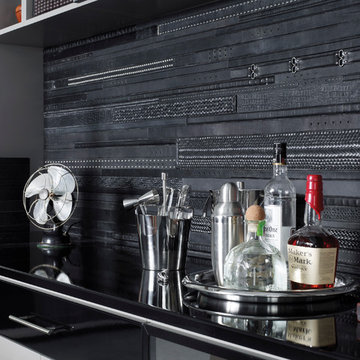
Recycled black leather belt back panel adds masculine texture.
Foto di un angolo bar con lavandino contemporaneo di medie dimensioni con nessun lavello, ante di vetro, ante nere, top in granito, paraspruzzi nero e pavimento in cemento
Foto di un angolo bar con lavandino contemporaneo di medie dimensioni con nessun lavello, ante di vetro, ante nere, top in granito, paraspruzzi nero e pavimento in cemento

Pool House
www.jacobelliott.com
Idee per un ampio bancone bar contemporaneo con lavello sottopiano, ante lisce, ante bianche, pavimento grigio, top grigio, top in granito, paraspruzzi grigio e pavimento in cemento
Idee per un ampio bancone bar contemporaneo con lavello sottopiano, ante lisce, ante bianche, pavimento grigio, top grigio, top in granito, paraspruzzi grigio e pavimento in cemento

Basement bar for entrainment and kid friendly for birthday parties and more! Barn wood accents and cabinets along with blue fridge for a splash of color!
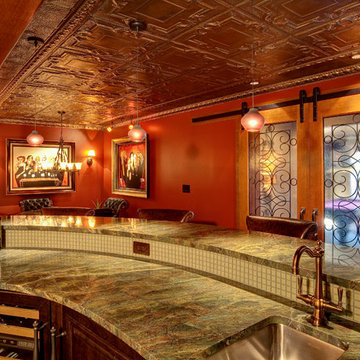
Esempio di un grande angolo bar con lavandino mediterraneo con lavello sottopiano, top in granito e pavimento in cemento
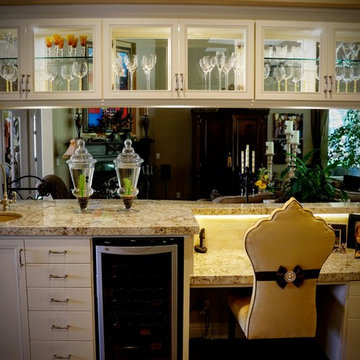
The cabinet color is Casa Blanca, Hawaii Granite, and chair is by Haute House. There is an over hang for the granite to be able to install the LED lights to light up the computer desk. A high light of this also has a see through cabinet for the bar glasses. Built In Wine Fridge for Wine Bar.

Ispirazione per un grande bancone bar contemporaneo con ante lisce, ante marroni, top in granito, paraspruzzi beige, paraspruzzi in lastra di pietra, pavimento in cemento e pavimento grigio
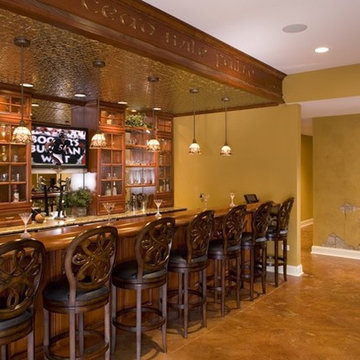
An English pub and game room await the company of family and friends in the walkout basement. Directly behind the pub is a summer kitchen that is fully equipped with modern appliances necessary to entertain at all levels.
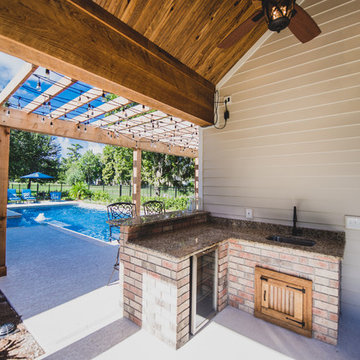
LazyEye Photography
Ispirazione per un piccolo bancone bar classico con top in granito, lavello sottopiano, ante a persiana, ante in legno scuro, paraspruzzi beige, paraspruzzi in lastra di pietra e pavimento in cemento
Ispirazione per un piccolo bancone bar classico con top in granito, lavello sottopiano, ante a persiana, ante in legno scuro, paraspruzzi beige, paraspruzzi in lastra di pietra e pavimento in cemento

Sexy outdoor bar with sparkle. We add some style and appeal to this stucco bar enclosure with mosaic glass tiles and sleek dark granite counter. Floating glass shelves for display and easy maintenance. Stainless BBQ doors and drawers and single faucet.
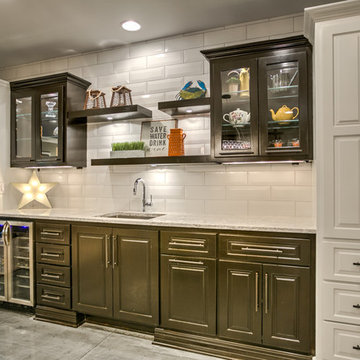
Interior Design by Falcone Hybner Design, Inc. Photos by Amoura Production.
Idee per un angolo bar con lavandino tradizionale di medie dimensioni con lavello sottopiano, ante con bugna sagomata, ante bianche, top in granito, paraspruzzi bianco, paraspruzzi con piastrelle in ceramica, pavimento in cemento e pavimento grigio
Idee per un angolo bar con lavandino tradizionale di medie dimensioni con lavello sottopiano, ante con bugna sagomata, ante bianche, top in granito, paraspruzzi bianco, paraspruzzi con piastrelle in ceramica, pavimento in cemento e pavimento grigio
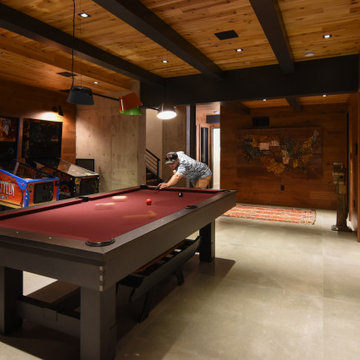
Immagine di un angolo bar con lavandino moderno con ante lisce, ante in legno bruno, top in granito, pavimento in cemento, pavimento grigio e top nero
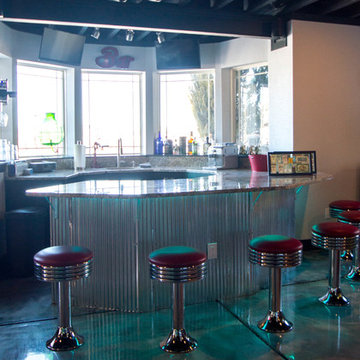
Immagine di un angolo bar con lavandino moderno di medie dimensioni con lavello sottopiano, ante lisce, ante nere, top in granito, paraspruzzi grigio, paraspruzzi in lastra di pietra e pavimento in cemento
177 Foto di angoli bar con top in granito e pavimento in cemento
1