3.468 Foto di angoli bar con pavimento beige
Filtra anche per:
Budget
Ordina per:Popolari oggi
301 - 320 di 3.468 foto
1 di 2

We reused the existing bar but added a new backsplash and counter to tie the kitchen and bar area together.
Esempio di un angolo bar senza lavandino classico di medie dimensioni con nessun lavello, ante in stile shaker, ante in legno scuro, top in quarzo composito, paraspruzzi blu, paraspruzzi con piastrelle di vetro, pavimento in gres porcellanato, pavimento beige e top bianco
Esempio di un angolo bar senza lavandino classico di medie dimensioni con nessun lavello, ante in stile shaker, ante in legno scuro, top in quarzo composito, paraspruzzi blu, paraspruzzi con piastrelle di vetro, pavimento in gres porcellanato, pavimento beige e top bianco
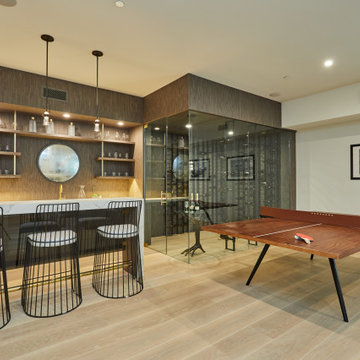
Stunning custom modern farmhouse the features a spacious 6 bedroom 8 bath layout. The highlight is the lower level complete with recreation area, entertainment bar and wine cellar, and large gym or media room.
The wine cellar features matte black W Series wine racks mounted to the wall and mounted to W Series Frames for a floating affect.
Beautiful.
Photos by Michael McNamara/ZenHouse Collective
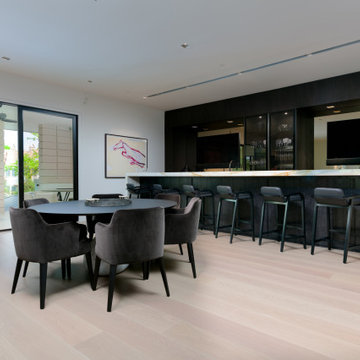
Immagine di un grande bancone bar contemporaneo con ante lisce, ante in legno bruno, pavimento beige e top bianco

Idee per un angolo bar senza lavandino tradizionale con nessun lavello, ante di vetro, ante in legno chiaro, paraspruzzi beige, parquet chiaro, pavimento beige e top beige

We transformed this property from top to bottom. Kitchen remodel, Bathroom remodel, Living/ dining remodel, the Hardscaped driveway and fresh sod. The kitchen boasts a 6 burner gas stove, energy efficient refrigerator & dishwasher, a conveniently located mini dry bar, decadent chandeliers and bright hardwood flooring.

Foto di un angolo bar senza lavandino minimalista di medie dimensioni con nessun lavello, ante lisce, ante marroni, paraspruzzi marrone, paraspruzzi con piastrelle di vetro, parquet chiaro, pavimento beige e top bianco
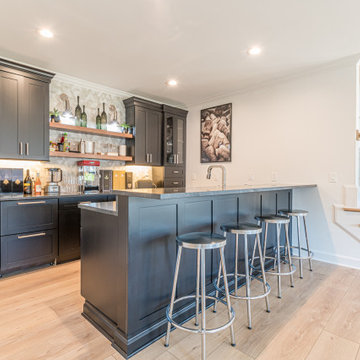
Foto di un grande angolo bar chic con parquet chiaro e pavimento beige
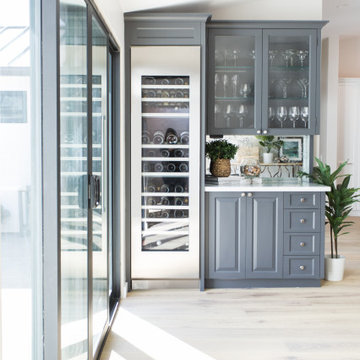
Ispirazione per un piccolo angolo bar con lavandino classico con ante in stile shaker, ante grigie, paraspruzzi con lastra di vetro, parquet chiaro, pavimento beige, top bianco e top in marmo
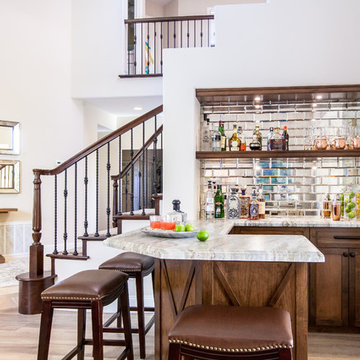
Home Bar in Living Room with mirrored glass tile backsplash.
Foto di un bancone bar classico con ante in stile shaker, ante in legno bruno, paraspruzzi a specchio, parquet scuro e pavimento beige
Foto di un bancone bar classico con ante in stile shaker, ante in legno bruno, paraspruzzi a specchio, parquet scuro e pavimento beige
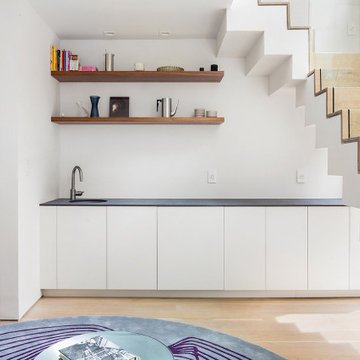
This brownstone, located in Harlem, consists of five stories which had been duplexed to create a two story rental unit and a 3 story home for the owners. The owner hired us to do a modern renovation of their home and rear garden. The garden was under utilized, barely visible from the interior and could only be accessed via a small steel stair at the rear of the second floor. We enlarged the owner’s home to include the rear third of the floor below which had walk out access to the garden. The additional square footage became a new family room connected to the living room and kitchen on the floor above via a double height space and a new sculptural stair. The rear facade was completely restructured to allow us to install a wall to wall two story window and door system within the new double height space creating a connection not only between the two floors but with the outside. The garden itself was terraced into two levels, the bottom level of which is directly accessed from the new family room space, the upper level accessed via a few stone clad steps. The upper level of the garden features a playful interplay of stone pavers with wood decking adjacent to a large seating area and a new planting bed. Wet bar cabinetry at the family room level is mirrored by an outside cabinetry/grill configuration as another way to visually tie inside to out. The second floor features the dining room, kitchen and living room in a large open space. Wall to wall builtins from the front to the rear transition from storage to dining display to kitchen; ending at an open shelf display with a fireplace feature in the base. The third floor serves as the children’s floor with two bedrooms and two ensuite baths. The fourth floor is a master suite with a large bedroom and a large bathroom bridged by a walnut clad hall that conceals a closet system and features a built in desk. The master bath consists of a tiled partition wall dividing the space to create a large walkthrough shower for two on one side and showcasing a free standing tub on the other. The house is full of custom modern details such as the recessed, lit handrail at the house’s main stair, floor to ceiling glass partitions separating the halls from the stairs and a whimsical builtin bench in the entry.
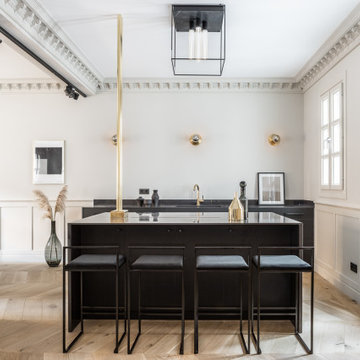
Foto di un bancone bar nordico con lavello sottopiano, ante lisce, ante nere, parquet chiaro, pavimento beige e top nero
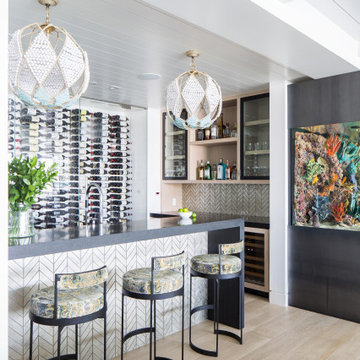
Foto di un grande bancone bar stile marinaro con ante di vetro, ante in legno chiaro, paraspruzzi grigio, parquet chiaro, paraspruzzi con piastrelle a mosaico, pavimento beige e top grigio
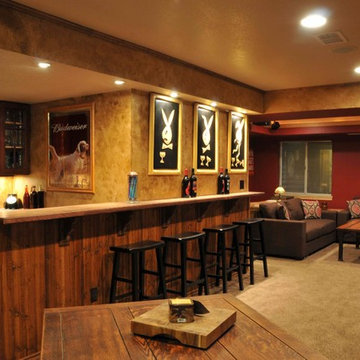
Idee per un bancone bar classico con ante con bugna sagomata, ante in legno bruno, paraspruzzi beige e pavimento beige
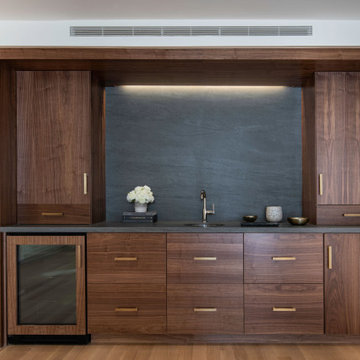
Built-in dark walnut wet bar with brass hardware and dark stone backsplash and dark stone countertop. White walls with dark wood built-ins. Wet bar with hammered undermount sink and polished nickel faucet.

Foto di un angolo bar senza lavandino contemporaneo di medie dimensioni con lavello sottopiano, ante con riquadro incassato, ante bianche, top in quarzo composito, paraspruzzi multicolore, paraspruzzi in lastra di pietra, pavimento in gres porcellanato, pavimento beige e top multicolore

Lower level entertainment space: Great walnut bar with authentic elbow rest. Nautical copper lights.
Esempio di un grande bancone bar classico con lavello sottopiano, ante con bugna sagomata, ante bianche, top in legno, paraspruzzi beige, paraspruzzi con piastrelle in pietra, pavimento in terracotta, pavimento beige e top marrone
Esempio di un grande bancone bar classico con lavello sottopiano, ante con bugna sagomata, ante bianche, top in legno, paraspruzzi beige, paraspruzzi con piastrelle in pietra, pavimento in terracotta, pavimento beige e top marrone
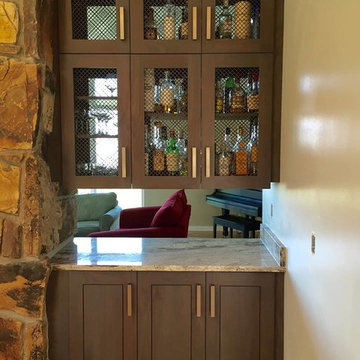
Immagine di un piccolo angolo bar con lavandino chic con ante in stile shaker, ante in legno bruno, top in marmo, parquet chiaro, pavimento beige e top grigio
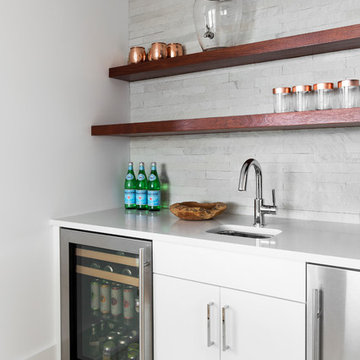
Foto di un angolo bar con lavandino costiero di medie dimensioni con lavello sottopiano, ante lisce, ante bianche, top in quarzite, paraspruzzi grigio, paraspruzzi in pietra calcarea, parquet chiaro, pavimento beige e top bianco
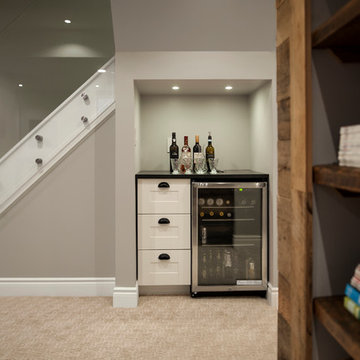
Rebecca Purdy Design | Toronto Interior Design | Basement | Photography Leeworkstudio, Katrina Lee | Mezkin Renovations
Ispirazione per un piccolo angolo bar con lavandino design con moquette, pavimento beige, nessun lavello, ante bianche, top in quarzo composito e ante in stile shaker
Ispirazione per un piccolo angolo bar con lavandino design con moquette, pavimento beige, nessun lavello, ante bianche, top in quarzo composito e ante in stile shaker
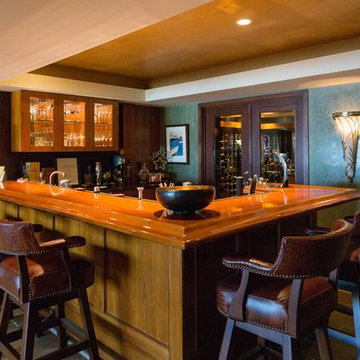
Ispirazione per un bancone bar minimalista di medie dimensioni con lavello sottopiano, ante di vetro, ante in legno scuro, top in legno, paraspruzzi marrone, paraspruzzi in legno, pavimento in gres porcellanato e pavimento beige
3.468 Foto di angoli bar con pavimento beige
16