594 Foto di angoli bar con ante in legno scuro e pavimento beige
Filtra anche per:
Budget
Ordina per:Popolari oggi
1 - 20 di 594 foto
1 di 3

Foto di un bancone bar contemporaneo con ante lisce, ante in legno scuro, paraspruzzi bianco, paraspruzzi in lastra di pietra, parquet chiaro, pavimento beige e top bianco

Cherry Wet Bar
Ispirazione per un bancone bar country di medie dimensioni con lavello sottopiano, ante lisce, ante in legno scuro, top in quarzo composito, pavimento in mattoni, pavimento beige e top grigio
Ispirazione per un bancone bar country di medie dimensioni con lavello sottopiano, ante lisce, ante in legno scuro, top in quarzo composito, pavimento in mattoni, pavimento beige e top grigio

Idee per un bancone bar chic di medie dimensioni con lavello sottopiano, ante con bugna sagomata, ante in legno scuro, top in granito, paraspruzzi con piastrelle in pietra, pavimento in gres porcellanato e pavimento beige
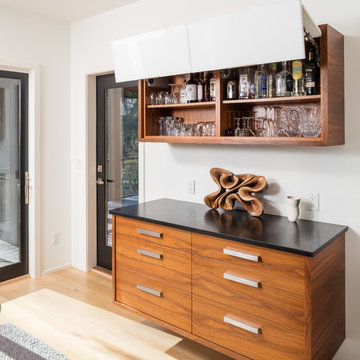
Ispirazione per un angolo bar minimal con ante lisce, ante in legno scuro, parquet chiaro, pavimento beige e top nero
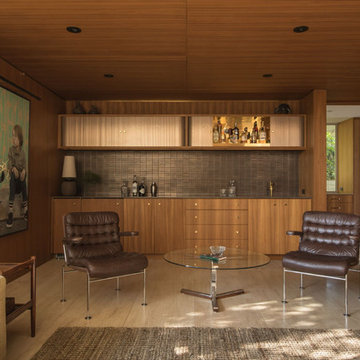
photography: francis dreis
Ispirazione per un angolo bar con lavandino moderno con ante lisce, ante in legno scuro, paraspruzzi marrone, paraspruzzi con piastrelle di metallo, pavimento beige e top marrone
Ispirazione per un angolo bar con lavandino moderno con ante lisce, ante in legno scuro, paraspruzzi marrone, paraspruzzi con piastrelle di metallo, pavimento beige e top marrone

Man Cave Basement Bar
photo by Tod Connell Photography
Esempio di un piccolo bancone bar design con lavello sottopiano, ante con bugna sagomata, ante in legno scuro, top in granito, paraspruzzi beige, paraspruzzi con piastrelle in pietra, pavimento in laminato e pavimento beige
Esempio di un piccolo bancone bar design con lavello sottopiano, ante con bugna sagomata, ante in legno scuro, top in granito, paraspruzzi beige, paraspruzzi con piastrelle in pietra, pavimento in laminato e pavimento beige

Contemporary desert home with natural materials. Wood, stone and copper elements throughout the house. Floors are vein-cut travertine, walls are stacked stone or drywall with hand-painted faux finish.
Project designed by Susie Hersker’s Scottsdale interior design firm Design Directives. Design Directives is active in Phoenix, Paradise Valley, Cave Creek, Carefree, Sedona, and beyond.
For more about Design Directives, click here: https://susanherskerasid.com/
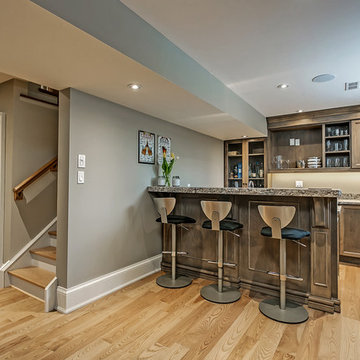
Foto di un bancone bar tradizionale di medie dimensioni con ante in stile shaker, ante in legno scuro, parquet chiaro, top in granito e pavimento beige

Gäste willkommen.
Die integrierte Hausbar mit Weintemperierschrank und Bierzapfanlage bieten beste Verköstigung.
Esempio di un piccolo angolo bar senza lavandino nordico con nessun lavello, ante lisce, ante in legno scuro, top in legno, paraspruzzi grigio, paraspruzzi in legno, parquet chiaro, pavimento beige e top grigio
Esempio di un piccolo angolo bar senza lavandino nordico con nessun lavello, ante lisce, ante in legno scuro, top in legno, paraspruzzi grigio, paraspruzzi in legno, parquet chiaro, pavimento beige e top grigio

Ross Chandler Photography
Working closely with the builder, Bob Schumacher, and the home owners, Patty Jones Design selected and designed interior finishes for this custom lodge-style home in the resort community of Caldera Springs. This 5000+ sq ft home features premium finishes throughout including all solid slab counter tops, custom light fixtures, timber accents, natural stone treatments, and much more.

Embarking on the design journey of Wabi Sabi Refuge, I immersed myself in the profound quest for tranquility and harmony. This project became a testament to the pursuit of a tranquil haven that stirs a deep sense of calm within. Guided by the essence of wabi-sabi, my intention was to curate Wabi Sabi Refuge as a sacred space that nurtures an ethereal atmosphere, summoning a sincere connection with the surrounding world. Deliberate choices of muted hues and minimalist elements foster an environment of uncluttered serenity, encouraging introspection and contemplation. Embracing the innate imperfections and distinctive qualities of the carefully selected materials and objects added an exquisite touch of organic allure, instilling an authentic reverence for the beauty inherent in nature's creations. Wabi Sabi Refuge serves as a sanctuary, an evocative invitation for visitors to embrace the sublime simplicity, find solace in the imperfect, and uncover the profound and tranquil beauty that wabi-sabi unveils.

The homeowners wanted to update an existing poker room to function as a secondary entertainment space, complete with a large built-in wine rack that was built into the existing cabinetry, new lighting, paint and a wallpaper accent wall.
It was important to preserve the existing stone flooring and the cabinetry, which ran consistently throughout the home.
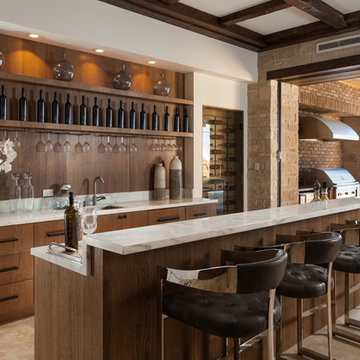
Idee per un bancone bar mediterraneo con lavello sottopiano, ante lisce, ante in legno scuro, paraspruzzi marrone, paraspruzzi in legno, pavimento beige e top bianco

Foto di un grande angolo bar con lavandino tradizionale con lavello sottopiano, ante con riquadro incassato, ante in legno scuro, top in quarzo composito, paraspruzzi bianco, paraspruzzi con piastrelle in ceramica, parquet chiaro, pavimento beige e top bianco
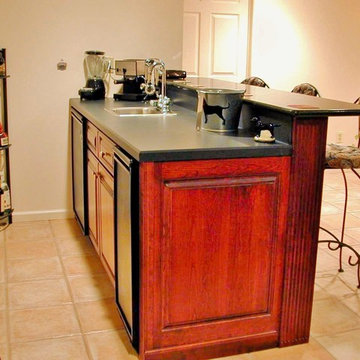
Idee per un piccolo angolo bar classico con lavello da incasso, ante con bugna sagomata, ante in legno scuro, top in laminato, pavimento in terracotta e pavimento beige
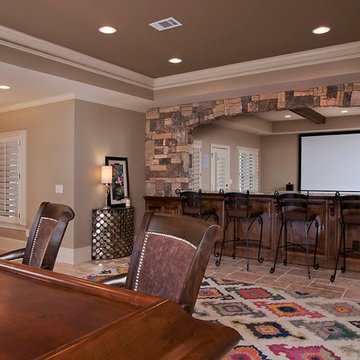
View from bar through arched stone wall to theater screen.
Esempio di un bancone bar chic di medie dimensioni con lavello sottopiano, ante con bugna sagomata, ante in legno scuro, top in quarzo composito, pavimento in terracotta, pavimento beige e top multicolore
Esempio di un bancone bar chic di medie dimensioni con lavello sottopiano, ante con bugna sagomata, ante in legno scuro, top in quarzo composito, pavimento in terracotta, pavimento beige e top multicolore

Now this is a bar made for entertaining, conversation and activity. With seating on both sides of the peninsula you'll feel more like you're in a modern brewery than in a basement. A secret hidden bookcase allows entry into the hidden brew room and taps are available to access from the bar side.
What an energizing project with bright bold pops of color against warm walnut, white enamel and soft neutral walls. Our clients wanted a lower level full of life and excitement that was ready for entertaining.
Photography by Spacecrafting Photography Inc.
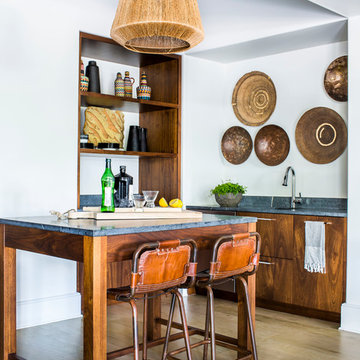
Jeff Herr Photography
Foto di un angolo bar con lavandino minimal con lavello sottopiano, ante lisce, ante in legno scuro, parquet chiaro, pavimento beige e top grigio
Foto di un angolo bar con lavandino minimal con lavello sottopiano, ante lisce, ante in legno scuro, parquet chiaro, pavimento beige e top grigio
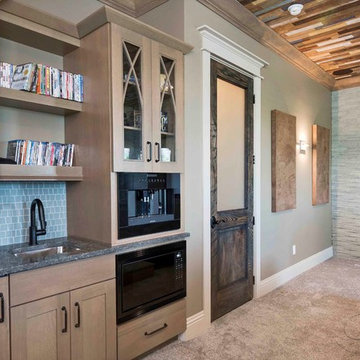
Esempio di un angolo bar con lavandino stile marino di medie dimensioni con lavello sottopiano, ante in stile shaker, ante in legno scuro, top in quarzo composito, paraspruzzi blu, paraspruzzi con piastrelle di vetro, moquette e pavimento beige
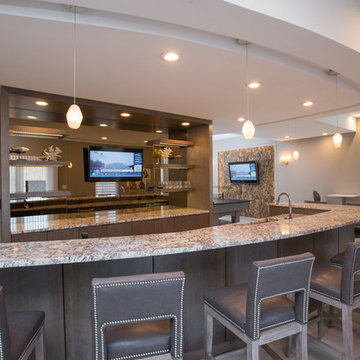
Gary Yon
Immagine di un grande bancone bar minimalista con lavello sottopiano, ante lisce, ante in legno scuro, top in granito e pavimento beige
Immagine di un grande bancone bar minimalista con lavello sottopiano, ante lisce, ante in legno scuro, top in granito e pavimento beige
594 Foto di angoli bar con ante in legno scuro e pavimento beige
1