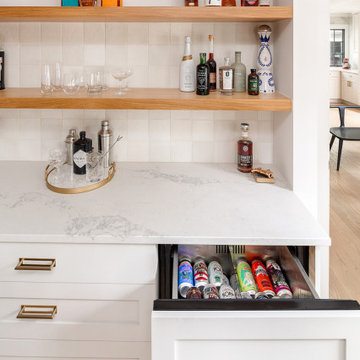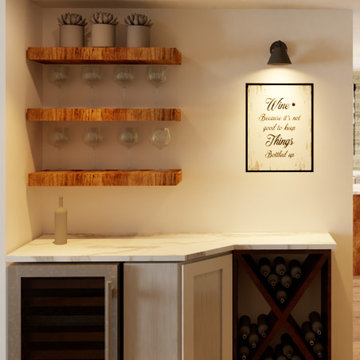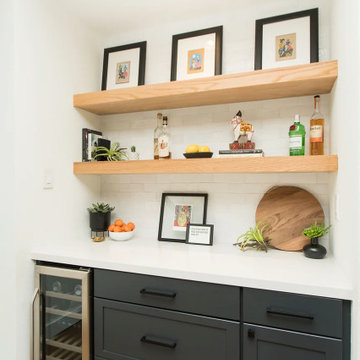228 Foto di angoli bar senza lavandino con pavimento beige
Filtra anche per:
Budget
Ordina per:Popolari oggi
1 - 20 di 228 foto
1 di 3

Upgrades to the existing dining room in a first floor remodel included building a new bar with storage and shelving for entertaining family and friends. Features include 2 fridge drawers for chilling beverages, engineered quartz countertops, natural stained wood shelves, ceramic tile backsplash and lighting.

This is a rendering. Project photos are coming soon—an in-home wine bar for enjoyable weekends and entertaining.
Ispirazione per un piccolo angolo bar senza lavandino country con nessun lavello, ante in stile shaker, ante bianche, top in quarzo composito, moquette, pavimento beige e top bianco
Ispirazione per un piccolo angolo bar senza lavandino country con nessun lavello, ante in stile shaker, ante bianche, top in quarzo composito, moquette, pavimento beige e top bianco

Ispirazione per un angolo bar senza lavandino minimalista di medie dimensioni con ante in stile shaker, ante nere, top in superficie solida, paraspruzzi bianco, paraspruzzi con piastrelle diamantate, pavimento in travertino, pavimento beige e top bianco

We reused the existing bar but added a new backsplash and counter to tie the kitchen and bar area together.
Esempio di un angolo bar senza lavandino classico di medie dimensioni con nessun lavello, ante in stile shaker, ante in legno scuro, top in quarzo composito, paraspruzzi blu, paraspruzzi con piastrelle di vetro, pavimento in gres porcellanato, pavimento beige e top bianco
Esempio di un angolo bar senza lavandino classico di medie dimensioni con nessun lavello, ante in stile shaker, ante in legno scuro, top in quarzo composito, paraspruzzi blu, paraspruzzi con piastrelle di vetro, pavimento in gres porcellanato, pavimento beige e top bianco

Ispirazione per un piccolo angolo bar senza lavandino country con ante in stile shaker, ante blu, top in quarzo composito, paraspruzzi bianco, paraspruzzi con piastrelle in terracotta, top bianco, parquet chiaro e pavimento beige

Discover the enchanting secret behind our latest project with @liccrenovations - a stunning dark blue dry bar that seamlessly doubles as a hutch for the upcoming dining space. Stay tuned for the grand reveal! ✨

Our Carmel design-build studio was tasked with organizing our client’s basement and main floor to improve functionality and create spaces for entertaining.
In the basement, the goal was to include a simple dry bar, theater area, mingling or lounge area, playroom, and gym space with the vibe of a swanky lounge with a moody color scheme. In the large theater area, a U-shaped sectional with a sofa table and bar stools with a deep blue, gold, white, and wood theme create a sophisticated appeal. The addition of a perpendicular wall for the new bar created a nook for a long banquette. With a couple of elegant cocktail tables and chairs, it demarcates the lounge area. Sliding metal doors, chunky picture ledges, architectural accent walls, and artsy wall sconces add a pop of fun.
On the main floor, a unique feature fireplace creates architectural interest. The traditional painted surround was removed, and dark large format tile was added to the entire chase, as well as rustic iron brackets and wood mantel. The moldings behind the TV console create a dramatic dimensional feature, and a built-in bench along the back window adds extra seating and offers storage space to tuck away the toys. In the office, a beautiful feature wall was installed to balance the built-ins on the other side. The powder room also received a fun facelift, giving it character and glitz.
---
Project completed by Wendy Langston's Everything Home interior design firm, which serves Carmel, Zionsville, Fishers, Westfield, Noblesville, and Indianapolis.
For more about Everything Home, see here: https://everythinghomedesigns.com/
To learn more about this project, see here:
https://everythinghomedesigns.com/portfolio/carmel-indiana-posh-home-remodel

A close up view of the family room's bar cabinetry details.
Ispirazione per un angolo bar senza lavandino mediterraneo di medie dimensioni con ante con riquadro incassato, ante in legno scuro, top in marmo, paraspruzzi blu, paraspruzzi in marmo, pavimento in terracotta, pavimento beige e top bianco
Ispirazione per un angolo bar senza lavandino mediterraneo di medie dimensioni con ante con riquadro incassato, ante in legno scuro, top in marmo, paraspruzzi blu, paraspruzzi in marmo, pavimento in terracotta, pavimento beige e top bianco

For this project we made all the bespoke joinery in our workshop - staircases, shelving, doors, under stairs bar -you name it - we made it.
Immagine di un angolo bar senza lavandino contemporaneo con ante lisce, ante grigie, paraspruzzi nero, parquet chiaro, pavimento beige e top nero
Immagine di un angolo bar senza lavandino contemporaneo con ante lisce, ante grigie, paraspruzzi nero, parquet chiaro, pavimento beige e top nero

Foto di un angolo bar senza lavandino classico di medie dimensioni con ante lisce, ante bianche, top in legno, pavimento in legno massello medio, pavimento beige e top marrone

BEATIFUL HOME DRY BAR
Immagine di un angolo bar senza lavandino contemporaneo di medie dimensioni con nessun lavello, ante con riquadro incassato, ante in legno bruno, top in marmo, paraspruzzi multicolore, paraspruzzi con piastrelle di vetro, pavimento in legno massello medio, pavimento beige e top nero
Immagine di un angolo bar senza lavandino contemporaneo di medie dimensioni con nessun lavello, ante con riquadro incassato, ante in legno bruno, top in marmo, paraspruzzi multicolore, paraspruzzi con piastrelle di vetro, pavimento in legno massello medio, pavimento beige e top nero

This dry bar nook encloses a beverage cooler among its cabinets. A large quartzite countertop provides ample room for preparation and wooden shelves provide open storage.

This home in Encinitas was in need of a refresh to bring the Ocean into this family near the beach. The kitchen had a complete remodel with new cabinets, glass, sinks, faucets, custom blue color to match our clients favorite colors of the sea, and so much more. We custom made the design on the cabinets and wrapped the island and gave it a pop of color. The dining room had a custom large buffet with teak tile laced into the current hardwood floor. Every room was remodeled and the clients even have custom GR Studio furniture, (the Dorian Swivel Chair and the Warren 3 Piece Sofa). These pieces were brand new introduced in 2019 and this home on the beach was the first to have them. It was a pleasure designing this home with this family from custom window treatments, furniture, flooring, gym, kids play room, and even the outside where we introduced our new custom GR Studio outdoor coverings. This house is now a home for this artistic family. To see the full set of pictures you can view in the Gallery under Encinitas Ocean Remodel.

Vartanian custom built cabinet with inset doors and decorative glass doors
Glass tile backsplash
Counter top is LG Hausys Quartz “Viatera®”
Under counter Sub Zero fridge

For entertaining at home, and with the client being a bit of a mixologist, we designed a custom bar area in the corner that features dark navy cabinetry with walnut countertops, a gorgeous handmade glass tile backsplash, wine fridge, and concealed ice maker. The brass wire mesh inserts on select cabinet doors add glitz and glamour to the entertainment nook and make the homeowners want to break out their best barware and celebrate.

Our Tampa studio gave a beautiful facelift to our client's kitchen and bathroom to create an elegant and sophisticated ambiance in both spaces. In the kitchen, we removed a dividing wall creating more room to carve in a wet bar and plenty of storage solutions. We used beautiful white paint that instantly brightened up the space and a mixed, on-trend palette of pacific blue with warm gray for a pop of color. A large walnut wood island makes food prep a breeze, and a matching range hood against a stunning backsplash adds an attractive focal point.
The bathroom was updated to look elegant and relaxed by using a lovely floral-patterned wallpaper and a wooden vanity with muted bronze accents. The shower cubicle was lined with floor-to-ceiling tiles making it look and feel more spacious.
---Project designed by interior design studio Home Frosting. They serve the entire Tampa Bay area including South Tampa, Clearwater, Belleair, and St. Petersburg.
For more about Home Frosting, see here: https://homefrosting.com/

Foto di un grande angolo bar senza lavandino minimal con ante con riquadro incassato, ante blu, top in quarzite, pavimento con piastrelle in ceramica, pavimento beige e top bianco

Esempio di un angolo bar senza lavandino country di medie dimensioni con ante in stile shaker, ante bianche, top in quarzite, paraspruzzi multicolore, paraspruzzi con piastrelle di cemento, parquet chiaro, pavimento beige e top bianco

BEATIFUL HOME DRY BAR
Idee per un angolo bar senza lavandino minimal di medie dimensioni con nessun lavello, ante con riquadro incassato, ante in legno bruno, top in marmo, paraspruzzi multicolore, paraspruzzi con piastrelle di vetro, pavimento in legno massello medio, pavimento beige e top nero
Idee per un angolo bar senza lavandino minimal di medie dimensioni con nessun lavello, ante con riquadro incassato, ante in legno bruno, top in marmo, paraspruzzi multicolore, paraspruzzi con piastrelle di vetro, pavimento in legno massello medio, pavimento beige e top nero

Foto di un piccolo angolo bar senza lavandino boho chic con ante in stile shaker, ante blu, top in quarzo composito, paraspruzzi bianco, paraspruzzi con piastrelle in terracotta, parquet chiaro, pavimento beige e top bianco
228 Foto di angoli bar senza lavandino con pavimento beige
1