518 Foto di angoli bar con pavimento beige
Filtra anche per:
Budget
Ordina per:Popolari oggi
1 - 20 di 518 foto
1 di 3

Foto di un bancone bar contemporaneo con ante lisce, ante in legno scuro, paraspruzzi bianco, paraspruzzi in lastra di pietra, parquet chiaro, pavimento beige e top bianco
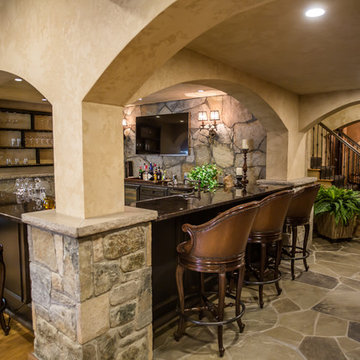
Yetta Reid
Esempio di un bancone bar mediterraneo di medie dimensioni con lavello sottopiano, ante con riquadro incassato, ante nere, paraspruzzi grigio, parquet chiaro e pavimento beige
Esempio di un bancone bar mediterraneo di medie dimensioni con lavello sottopiano, ante con riquadro incassato, ante nere, paraspruzzi grigio, parquet chiaro e pavimento beige

Beauty meets practicality in this Florida Contemporary on a Boca golf course. The indoor – outdoor connection is established by running easy care wood-look porcelain tiles from the patio to all the public rooms. The clean-lined slab door has a narrow-raised perimeter trim, while a combination of rift-cut white oak and “Super White” balances earthy with bright. Appliances are paneled for continuity. Dramatic LED lighting illuminates the toe kicks and the island overhang.
Instead of engineered quartz, these countertops are engineered marble: “Unique Statuario” by Compac. The same material is cleverly used for carved island panels that resemble cabinet doors. White marble chevron mosaics lend texture and depth to the backsplash.
The showstopper is the divider between the secondary sink and living room. Fashioned from brushed gold square metal stock, its grid-and-rectangle motif references the home’s entry door. Wavy glass obstructs kitchen mess, yet still admits light. Brushed gold straps on the white hood tie in with the divider. Gold hardware, faucets and globe pendants add glamour.
In the pantry, kitchen cabinetry is repeated, but here in all white with Caesarstone countertops. Flooring is laid diagonally. Matching panels front the wine refrigerator. Open cabinets display glassware and serving pieces.
This project was done in collaboration with JBD JGA Design & Architecture and NMB Home Management Services LLC. Bilotta Designer: Randy O’Kane. Photography by Nat Rea.
Description written by Paulette Gambacorta adapted for Houzz.

Esempio di un bancone bar boho chic di medie dimensioni con lavello sottopiano, top in legno, pavimento in vinile, pavimento beige e top marrone

Built in 1915, this classic craftsman style home is located in the Capitol Mansions Historic District. When the time came to remodel, the homeowners wanted to continue to celebrate its history by keeping with the craftsman style but elevating the kitchen’s function to include the latest in quality cabinetry and modern appliances.
The new spacious kitchen (and adjacent walk-in pantry) provides the perfect environment for a couple who loves to cook and entertain. White perimeter cabinets and dark soapstone counters make a timeless and classic color palette. Designed to have a more furniture-like feel, the large island has seating on one end and is finished in an historically inspired warm grey paint color. The vertical stone “legs” on either side of the gas range-top highlight the cooking area and add custom detail within the long run of cabinets. Wide barn doors designed to match the cabinet inset door style slide open to reveal a spacious appliance garage, and close when the kitchen goes into entertainer mode. Finishing touches such as the brushed nickel pendants add period style over the island.
A bookcase anchors the corner between the kitchen and breakfast area providing convenient access for frequently referenced cookbooks from either location.
Just around the corner from the kitchen, a large walk-in butler’s pantry in cheerful yellow provides even more counter space and storage ability. Complete with an undercounter wine refrigerator, a deep prep sink, and upper storage at a glance, it’s any chef’s happy place.
Photo credit: Fred Donham of Photographerlink

Man Cave Basement Bar
photo by Tod Connell Photography
Esempio di un piccolo bancone bar design con lavello sottopiano, ante con bugna sagomata, ante in legno scuro, top in granito, paraspruzzi beige, paraspruzzi con piastrelle in pietra, pavimento in laminato e pavimento beige
Esempio di un piccolo bancone bar design con lavello sottopiano, ante con bugna sagomata, ante in legno scuro, top in granito, paraspruzzi beige, paraspruzzi con piastrelle in pietra, pavimento in laminato e pavimento beige

Foto di un ampio bancone bar contemporaneo con moquette, ante lisce, ante in legno chiaro, lavello sottopiano, pavimento beige e top nero

Contemporary desert home with natural materials. Wood, stone and copper elements throughout the house. Floors are vein-cut travertine, walls are stacked stone or drywall with hand-painted faux finish.
Project designed by Susie Hersker’s Scottsdale interior design firm Design Directives. Design Directives is active in Phoenix, Paradise Valley, Cave Creek, Carefree, Sedona, and beyond.
For more about Design Directives, click here: https://susanherskerasid.com/
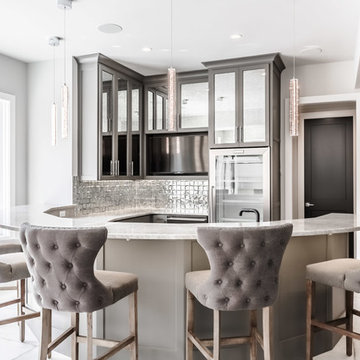
Esempio di un angolo bar con lavandino tradizionale con ante in stile shaker, ante grigie, paraspruzzi grigio, pavimento beige e top beige
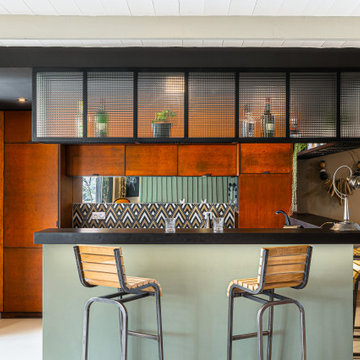
Immagine di un angolo bar contemporaneo con ante lisce, ante arancioni, paraspruzzi multicolore, pavimento beige e top nero

Phillip Crocker Photography
The Decadent Adult Retreat! Bar, Wine Cellar, 3 Sports TV's, Pool Table, Fireplace and Exterior Hot Tub.
A custom bar was designed my McCabe Design & Interiors to fit the homeowner's love of gathering with friends and entertaining whilst enjoying great conversation, sports tv, or playing pool. The original space was reconfigured to allow for this large and elegant bar. Beside it, and easily accessible for the homeowner bartender is a walk-in wine cellar. Custom millwork was designed and built to exact specifications including a routered custom design on the curved bar. A two-tiered bar was created to allow preparation on the lower level. Across from the bar, is a sitting area and an electric fireplace. Three tv's ensure maximum sports coverage. Lighting accents include slims, led puck, and rope lighting under the bar. A sonas and remotely controlled lighting finish this entertaining haven.
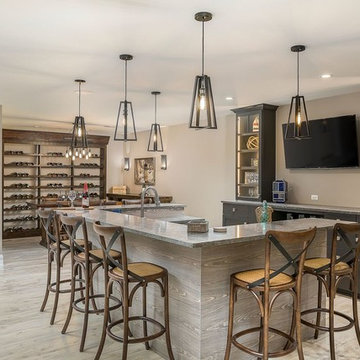
Immagine di un grande angolo bar con lavandino design con ante in stile shaker, ante in legno bruno, top in granito, pavimento in gres porcellanato e pavimento beige
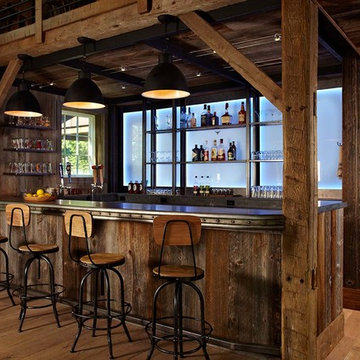
Paul Johnson
Foto di un angolo bar country con pavimento in legno massello medio, ante in legno bruno e pavimento beige
Foto di un angolo bar country con pavimento in legno massello medio, ante in legno bruno e pavimento beige
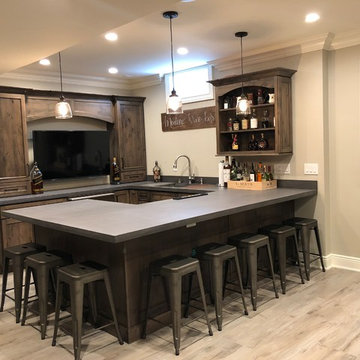
Special Additions
Dura Supreme Cabinetry
Chapel Hill Panel Door
Knotty Alder
Morel
Foto di un bancone bar country di medie dimensioni con lavello sottopiano, ante con riquadro incassato, ante in legno bruno, top in superficie solida, parquet chiaro, pavimento beige e top grigio
Foto di un bancone bar country di medie dimensioni con lavello sottopiano, ante con riquadro incassato, ante in legno bruno, top in superficie solida, parquet chiaro, pavimento beige e top grigio
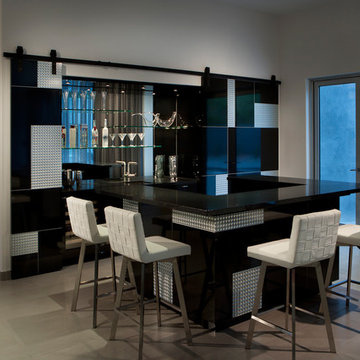
Dino Tonn
Immagine di un bancone bar contemporaneo con ante nere, paraspruzzi a specchio e pavimento beige
Immagine di un bancone bar contemporaneo con ante nere, paraspruzzi a specchio e pavimento beige
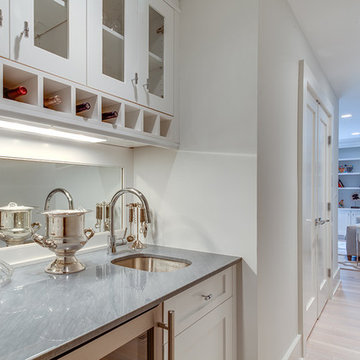
Idee per un grande angolo bar con lavandino classico con paraspruzzi a specchio, lavello sottopiano, ante di vetro, ante bianche, top in marmo, paraspruzzi bianco, parquet chiaro e pavimento beige
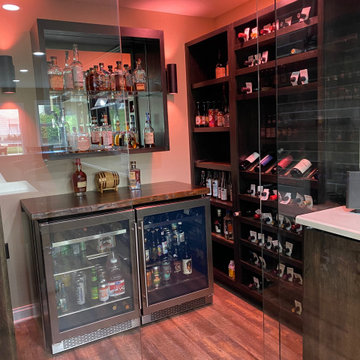
Foto di un bancone bar eclettico di medie dimensioni con lavello sottopiano, top in legno, pavimento in vinile, pavimento beige e top marrone

WE Studio Photography
Immagine di un angolo bar tradizionale di medie dimensioni con ante in stile shaker, ante grigie, top in quarzo composito, paraspruzzi grigio, paraspruzzi con piastrelle di vetro, top bianco, nessun lavello, parquet chiaro e pavimento beige
Immagine di un angolo bar tradizionale di medie dimensioni con ante in stile shaker, ante grigie, top in quarzo composito, paraspruzzi grigio, paraspruzzi con piastrelle di vetro, top bianco, nessun lavello, parquet chiaro e pavimento beige

Modern contemporary condo designed by John Fecke in Guilford, Connecticut
To get more detailed information copy and paste this link into your browser. https://thekitchencompany.com/blog/featured-kitchen-chic-modern-kitchen,
Photographer, Dennis Carbo
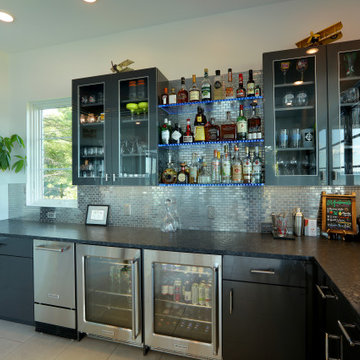
Foto di un grande angolo bar con lavandino chic con lavello sottopiano, ante lisce, ante grigie, top in granito, paraspruzzi grigio, paraspruzzi con piastrelle di metallo, pavimento in gres porcellanato, pavimento beige e top nero
518 Foto di angoli bar con pavimento beige
1