358 Foto di angoli bar moderni con pavimento beige
Filtra anche per:
Budget
Ordina per:Popolari oggi
1 - 20 di 358 foto
1 di 3

This dry bar nook encloses a beverage cooler among its cabinets. A large quartzite countertop provides ample room for preparation and wooden shelves provide open storage.

Esempio di un angolo bar senza lavandino moderno di medie dimensioni con ante in stile shaker, ante nere, top in superficie solida, paraspruzzi bianco, paraspruzzi con piastrelle diamantate, pavimento in travertino, pavimento beige e top bianco

For entertaining at home, and with the client being a bit of a mixologist, we designed a custom bar area in the corner that features dark navy cabinetry with walnut countertops, a gorgeous handmade glass tile backsplash, wine fridge, and concealed ice maker. The brass wire mesh inserts on select cabinet doors add glitz and glamour to the entertainment nook and make the homeowners want to break out their best barware and celebrate.

A stunning Basement Home Bar and Wine Room, complete with a Wet Bar and Curved Island with seating for 5. Beautiful glass teardrop shaped pendants cascade from the back wall.

Custom wood stained home bar with quartz countertops and backsplash.
Esempio di un angolo bar con lavandino moderno di medie dimensioni con lavello sottopiano, ante in stile shaker, ante grigie, top in quarzo composito, paraspruzzi bianco, paraspruzzi in quarzo composito, pavimento in gres porcellanato, pavimento beige e top bianco
Esempio di un angolo bar con lavandino moderno di medie dimensioni con lavello sottopiano, ante in stile shaker, ante grigie, top in quarzo composito, paraspruzzi bianco, paraspruzzi in quarzo composito, pavimento in gres porcellanato, pavimento beige e top bianco

Ispirazione per un bancone bar moderno di medie dimensioni con lavello sottopiano, ante lisce, ante marroni, paraspruzzi marrone, paraspruzzi in legno e pavimento beige

For this classic San Francisco William Wurster house, we complemented the iconic modernist architecture, urban landscape, and Bay views with contemporary silhouettes and a neutral color palette. We subtly incorporated the wife's love of all things equine and the husband's passion for sports into the interiors. The family enjoys entertaining, and the multi-level home features a gourmet kitchen, wine room, and ample areas for dining and relaxing. An elevator conveniently climbs to the top floor where a serene master suite awaits.

Ispirazione per un angolo bar moderno di medie dimensioni con nessun lavello, ante lisce, ante beige, top in marmo, paraspruzzi a specchio, parquet chiaro e pavimento beige

William Waldron
Immagine di un bancone bar moderno con lavello sottopiano, nessun'anta, top in superficie solida, parquet chiaro, pavimento beige e paraspruzzi a specchio
Immagine di un bancone bar moderno con lavello sottopiano, nessun'anta, top in superficie solida, parquet chiaro, pavimento beige e paraspruzzi a specchio

Lincoln Barbour
Ispirazione per un angolo bar con lavandino moderno di medie dimensioni con ante lisce, pavimento beige, ante in legno chiaro, lavello sottopiano, pavimento in cemento e top bianco
Ispirazione per un angolo bar con lavandino moderno di medie dimensioni con ante lisce, pavimento beige, ante in legno chiaro, lavello sottopiano, pavimento in cemento e top bianco

Ispirazione per un piccolo angolo bar con lavandino minimalista con lavello sottopiano, ante lisce, ante nere, top in quarzite, paraspruzzi bianco, paraspruzzi in gres porcellanato, moquette, pavimento beige e top bianco

Having successfully designed the then bachelor’s penthouse residence at the Waldorf Astoria, Kadlec Architecture + Design was retained to combine 2 units into a full floor residence in the historic Palmolive building in Chicago. The couple was recently married and have five older kids between them all in their 20s. She has 2 girls and he has 3 boys (Think Brady bunch). Nate Berkus and Associates was the interior design firm, who is based in Chicago as well, so it was a fun collaborative process.
Details:
-Brass inlay in natural oak herringbone floors running the length of the hallway, which joins in the rotunda.
-Bronze metal and glass doors bring natural light into the interior of the residence and main hallway as well as highlight dramatic city and lake views.
-Billiards room is paneled in walnut with navy suede walls. The bar countertop is zinc.
-Kitchen is black lacquered with grass cloth walls and has two inset vintage brass vitrines.
-High gloss lacquered office
-Lots of vintage/antique lighting from Paris flea market (dining room fixture, over-scaled sconces in entry)
-World class art collection
Photography: Tony Soluri, Interior Design: Nate Berkus Interiors and Sasha Adler Design
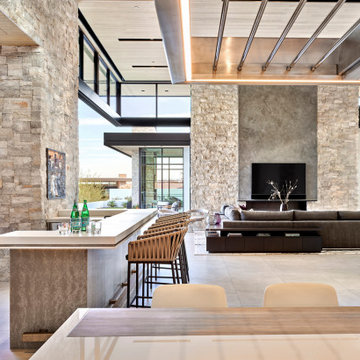
The indoor/outdoor bar is the showpiece of the main living area, providing a stunning setting to socialize and sip. Ivory chipped-face limestone walls and an innovative ceiling treatment are standout features.
Project // Ebony and Ivory
Paradise Valley, Arizona
Architecture: Drewett Works
Builder: Bedbrock Developers
Interiors: Mara Interior Design - Mara Green
Landscape: Bedbrock Developers
Photography: Werner Segarra
Fireplace and limestone walls: Solstice Stone
Flooring: Facings of America
Hearth: Cactus Stone
Metal detailing: Steel & Stone
https://www.drewettworks.com/ebony-and-ivory/

Our Austin studio decided to go bold with this project by ensuring that each space had a unique identity in the Mid-Century Modern style bathroom, butler's pantry, and mudroom. We covered the bathroom walls and flooring with stylish beige and yellow tile that was cleverly installed to look like two different patterns. The mint cabinet and pink vanity reflect the mid-century color palette. The stylish knobs and fittings add an extra splash of fun to the bathroom.
The butler's pantry is located right behind the kitchen and serves multiple functions like storage, a study area, and a bar. We went with a moody blue color for the cabinets and included a raw wood open shelf to give depth and warmth to the space. We went with some gorgeous artistic tiles that create a bold, intriguing look in the space.
In the mudroom, we used siding materials to create a shiplap effect to create warmth and texture – a homage to the classic Mid-Century Modern design. We used the same blue from the butler's pantry to create a cohesive effect. The large mint cabinets add a lighter touch to the space.
---
Project designed by the Atomic Ranch featured modern designers at Breathe Design Studio. From their Austin design studio, they serve an eclectic and accomplished nationwide clientele including in Palm Springs, LA, and the San Francisco Bay Area.
For more about Breathe Design Studio, see here: https://www.breathedesignstudio.com/
To learn more about this project, see here: https://www.breathedesignstudio.com/atomic-ranch
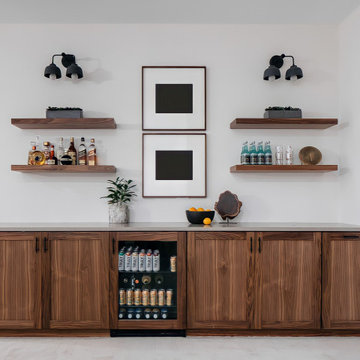
Meet your new Saturday spot!?
Hangout with your favorite people at this custom walnut wood dry bar. Drop your weekend plans in a comment below!
Foto di un angolo bar senza lavandino minimalista di medie dimensioni con nessun lavello, ante in stile shaker, ante in legno scuro, pavimento beige e top grigio
Foto di un angolo bar senza lavandino minimalista di medie dimensioni con nessun lavello, ante in stile shaker, ante in legno scuro, pavimento beige e top grigio
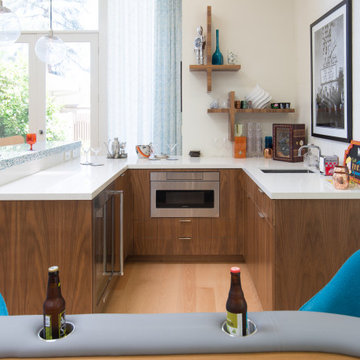
Ispirazione per un bancone bar moderno con lavello sottopiano, ante lisce, ante in legno scuro, parquet chiaro, pavimento beige e top bianco

Contemporary Walnut Bar Cabinet with butcherblock top, integrated fridge, and concrete sink.
Project By: Urban Vision Woodworks
Contact: Michael Alaman
602.882.6606
michael.alaman@yahoo.com
Instagram: www.instagram.com/urban_vision_woodworks
Materials Supplied by: Peterman Lumber, Inc.
Fontana, CA | Las Vegas, NV | Phoenix, AZ
http://petermanlumber.com/
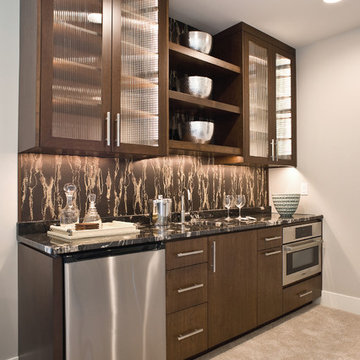
Jarrod Smart Construction
Cipher Photography
Ispirazione per un angolo bar con lavandino minimalista di medie dimensioni con lavello sottopiano, ante lisce, ante in legno bruno, top in quarzo composito, moquette e pavimento beige
Ispirazione per un angolo bar con lavandino minimalista di medie dimensioni con lavello sottopiano, ante lisce, ante in legno bruno, top in quarzo composito, moquette e pavimento beige
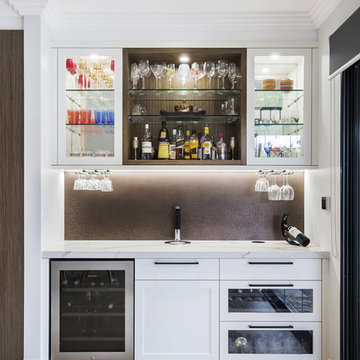
Home bar next to outdoor living space.
Photos: Paul Worsley @ Live By The Sea
Esempio di un piccolo angolo bar con lavandino minimalista con ante in stile shaker, ante bianche, top in quarzo composito, pavimento in pietra calcarea, pavimento beige, nessun lavello, paraspruzzi marrone e paraspruzzi con piastrelle di metallo
Esempio di un piccolo angolo bar con lavandino minimalista con ante in stile shaker, ante bianche, top in quarzo composito, pavimento in pietra calcarea, pavimento beige, nessun lavello, paraspruzzi marrone e paraspruzzi con piastrelle di metallo
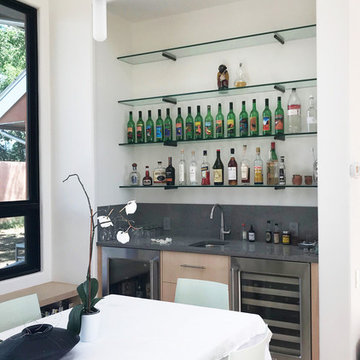
bar
Immagine di un angolo bar con lavandino moderno di medie dimensioni con lavello sottopiano, ante lisce, ante in legno chiaro, top in superficie solida, paraspruzzi grigio, parquet chiaro, pavimento beige e top grigio
Immagine di un angolo bar con lavandino moderno di medie dimensioni con lavello sottopiano, ante lisce, ante in legno chiaro, top in superficie solida, paraspruzzi grigio, parquet chiaro, pavimento beige e top grigio
358 Foto di angoli bar moderni con pavimento beige
1