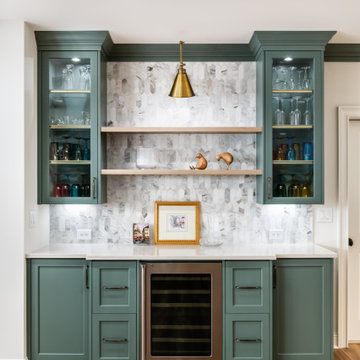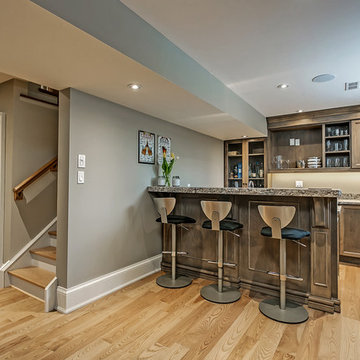1.021 Foto di angoli bar con pavimento beige
Filtra anche per:
Budget
Ordina per:Popolari oggi
1 - 20 di 1.021 foto
1 di 3

This 1600+ square foot basement was a diamond in the rough. We were tasked with keeping farmhouse elements in the design plan while implementing industrial elements. The client requested the space include a gym, ample seating and viewing area for movies, a full bar , banquette seating as well as area for their gaming tables - shuffleboard, pool table and ping pong. By shifting two support columns we were able to bury one in the powder room wall and implement two in the custom design of the bar. Custom finishes are provided throughout the space to complete this entertainers dream.

Glamourous dry bar with tall Lincoln marble backsplash and vintage mirror. Flanked by custom deGournay wall mural.
Esempio di un grande angolo bar senza lavandino vittoriano con ante in stile shaker, ante nere, top in marmo, paraspruzzi bianco, paraspruzzi a specchio, pavimento in marmo, pavimento beige e top bianco
Esempio di un grande angolo bar senza lavandino vittoriano con ante in stile shaker, ante nere, top in marmo, paraspruzzi bianco, paraspruzzi a specchio, pavimento in marmo, pavimento beige e top bianco

Foto di un angolo bar con lavandino tradizionale di medie dimensioni con lavello sottopiano, ante con riquadro incassato, ante blu, top in quarzo composito, parquet chiaro, pavimento beige e top bianco

This jewel bar is tacked into an alcove with very little space.
Wood ceiling details play on the drywall soffit layouts and make the bar look like it simply belongs there.
Various design decisions were made in order to make this little bar feel larger and allow to maximize storage. For example, there is no hanging pendants over the illuminated onyx front and the front of the bar was designed with horizontal slats and uplifting illuminated onyx slabs to keep the area open and airy. Storage is completely maximized in this little space and includes full height refrigerated wine storage with more wine storage directly above inside the cabinet. The mirrored backsplash and upper cabinets are tacked away and provide additional liquor storage beyond, but also reflect the are directly in front to offer illusion of more space. As you turn around the corner, there is a cabinet with a linear sink against the wall which not only has an obvious function, but was selected to double as a built in ice through for cooling your favorite drinks.
And of course, you must have drawer storage at your bar for napkins, bar tool set, and other bar essentials. These drawers are cleverly incorporated into the design of the illuminated onyx cube on the right side of the bar without affecting the look of the illuminated part.
Considering the footprint of about 55 SF, this is the best use of space incorporating everything you would possibly need in a bar… and it looks incredible!
Photography: Craig Denis

Immagine di un bancone bar classico di medie dimensioni con lavello sottopiano, ante in stile shaker, ante nere, top in marmo, paraspruzzi nero, pavimento in gres porcellanato, pavimento beige e paraspruzzi con piastrelle a mosaico

Design, Fabrication, Install & Photography By MacLaren Kitchen and Bath
Designer: Mary Skurecki
Wet Bar: Mouser/Centra Cabinetry with full overlay, Reno door/drawer style with Carbide paint. Caesarstone Pebble Quartz Countertops with eased edge detail (By MacLaren).
TV Area: Mouser/Centra Cabinetry with full overlay, Orleans door style with Carbide paint. Shelving, drawers, and wood top to match the cabinetry with custom crown and base moulding.
Guest Room/Bath: Mouser/Centra Cabinetry with flush inset, Reno Style doors with Maple wood in Bedrock Stain. Custom vanity base in Full Overlay, Reno Style Drawer in Matching Maple with Bedrock Stain. Vanity Countertop is Everest Quartzite.
Bench Area: Mouser/Centra Cabinetry with flush inset, Reno Style doors/drawers with Carbide paint. Custom wood top to match base moulding and benches.
Toy Storage Area: Mouser/Centra Cabinetry with full overlay, Reno door style with Carbide paint. Open drawer storage with roll-out trays and custom floating shelves and base moulding.

Spacecrafting
Idee per un grande angolo bar chic con ante di vetro, ante con finitura invecchiata, paraspruzzi con piastrelle a listelli, moquette e pavimento beige
Idee per un grande angolo bar chic con ante di vetro, ante con finitura invecchiata, paraspruzzi con piastrelle a listelli, moquette e pavimento beige

Wet Bar with tiled wall and tiled niche for glassware and floating shelves. This wetbar is in a pool house and the bathroom with steam shower is to the right.

Kitchenette
Foto di un piccolo angolo bar con lavandino stile americano con lavello sottopiano, ante in stile shaker, ante in legno chiaro, top in saponaria, paraspruzzi nero, paraspruzzi in lastra di pietra, parquet chiaro, pavimento beige e top nero
Foto di un piccolo angolo bar con lavandino stile americano con lavello sottopiano, ante in stile shaker, ante in legno chiaro, top in saponaria, paraspruzzi nero, paraspruzzi in lastra di pietra, parquet chiaro, pavimento beige e top nero

White lower cabinets with floating wood shelves and quartz countertop.
Ispirazione per un angolo bar con lavandino tradizionale di medie dimensioni con lavello sottopiano, ante in stile shaker, ante bianche, top in granito, pavimento in vinile e pavimento beige
Ispirazione per un angolo bar con lavandino tradizionale di medie dimensioni con lavello sottopiano, ante in stile shaker, ante bianche, top in granito, pavimento in vinile e pavimento beige

Esempio di un bancone bar boho chic di medie dimensioni con lavello sottopiano, top in legno, pavimento in vinile, pavimento beige e top marrone

Esempio di un angolo bar con lavandino country di medie dimensioni con lavello sottopiano, ante a filo, ante marroni, top in quarzite, paraspruzzi bianco, paraspruzzi in legno, parquet chiaro, pavimento beige e top beige

Built in 1915, this classic craftsman style home is located in the Capitol Mansions Historic District. When the time came to remodel, the homeowners wanted to continue to celebrate its history by keeping with the craftsman style but elevating the kitchen’s function to include the latest in quality cabinetry and modern appliances.
The new spacious kitchen (and adjacent walk-in pantry) provides the perfect environment for a couple who loves to cook and entertain. White perimeter cabinets and dark soapstone counters make a timeless and classic color palette. Designed to have a more furniture-like feel, the large island has seating on one end and is finished in an historically inspired warm grey paint color. The vertical stone “legs” on either side of the gas range-top highlight the cooking area and add custom detail within the long run of cabinets. Wide barn doors designed to match the cabinet inset door style slide open to reveal a spacious appliance garage, and close when the kitchen goes into entertainer mode. Finishing touches such as the brushed nickel pendants add period style over the island.
A bookcase anchors the corner between the kitchen and breakfast area providing convenient access for frequently referenced cookbooks from either location.
Just around the corner from the kitchen, a large walk-in butler’s pantry in cheerful yellow provides even more counter space and storage ability. Complete with an undercounter wine refrigerator, a deep prep sink, and upper storage at a glance, it’s any chef’s happy place.
Photo credit: Fred Donham of Photographerlink

Idee per un bancone bar chic di medie dimensioni con lavello sottopiano, ante con bugna sagomata, ante in legno chiaro, top in granito, paraspruzzi nero, paraspruzzi in lastra di pietra, pavimento in gres porcellanato e pavimento beige

Man Cave Basement Bar
photo by Tod Connell Photography
Esempio di un piccolo bancone bar design con lavello sottopiano, ante con bugna sagomata, ante in legno scuro, top in granito, paraspruzzi beige, paraspruzzi con piastrelle in pietra, pavimento in laminato e pavimento beige
Esempio di un piccolo bancone bar design con lavello sottopiano, ante con bugna sagomata, ante in legno scuro, top in granito, paraspruzzi beige, paraspruzzi con piastrelle in pietra, pavimento in laminato e pavimento beige

Photos by Holly Lepere
Foto di un grande angolo bar stile marino con ante in stile shaker, ante bianche, top in marmo, paraspruzzi blu, pavimento in legno massello medio e pavimento beige
Foto di un grande angolo bar stile marino con ante in stile shaker, ante bianche, top in marmo, paraspruzzi blu, pavimento in legno massello medio e pavimento beige

Although this basement was partially finished, it did not function well. Our clients wanted a comfortable space for movie nights and family visits.
Esempio di un grande angolo bar tradizionale con pavimento in vinile e pavimento beige
Esempio di un grande angolo bar tradizionale con pavimento in vinile e pavimento beige

Idee per un piccolo angolo bar scandinavo con nessun lavello, ante lisce, ante grigie, top in quarzo composito, paraspruzzi grigio, parquet chiaro, pavimento beige e top bianco

Immagine di un angolo bar con lavandino moderno di medie dimensioni con ante di vetro, ante nere, top in quarzite, paraspruzzi bianco, paraspruzzi con piastrelle in ceramica, parquet chiaro e pavimento beige

Foto di un bancone bar tradizionale di medie dimensioni con ante in stile shaker, ante in legno scuro, parquet chiaro, top in granito e pavimento beige
1.021 Foto di angoli bar con pavimento beige
1