243 Foto di angoli bar con ante di vetro e pavimento beige
Filtra anche per:
Budget
Ordina per:Popolari oggi
1 - 20 di 243 foto
1 di 3

Spacecrafting
Idee per un grande angolo bar chic con ante di vetro, ante con finitura invecchiata, paraspruzzi con piastrelle a listelli, moquette e pavimento beige
Idee per un grande angolo bar chic con ante di vetro, ante con finitura invecchiata, paraspruzzi con piastrelle a listelli, moquette e pavimento beige

Built in 1915, this classic craftsman style home is located in the Capitol Mansions Historic District. When the time came to remodel, the homeowners wanted to continue to celebrate its history by keeping with the craftsman style but elevating the kitchen’s function to include the latest in quality cabinetry and modern appliances.
The new spacious kitchen (and adjacent walk-in pantry) provides the perfect environment for a couple who loves to cook and entertain. White perimeter cabinets and dark soapstone counters make a timeless and classic color palette. Designed to have a more furniture-like feel, the large island has seating on one end and is finished in an historically inspired warm grey paint color. The vertical stone “legs” on either side of the gas range-top highlight the cooking area and add custom detail within the long run of cabinets. Wide barn doors designed to match the cabinet inset door style slide open to reveal a spacious appliance garage, and close when the kitchen goes into entertainer mode. Finishing touches such as the brushed nickel pendants add period style over the island.
A bookcase anchors the corner between the kitchen and breakfast area providing convenient access for frequently referenced cookbooks from either location.
Just around the corner from the kitchen, a large walk-in butler’s pantry in cheerful yellow provides even more counter space and storage ability. Complete with an undercounter wine refrigerator, a deep prep sink, and upper storage at a glance, it’s any chef’s happy place.
Photo credit: Fred Donham of Photographerlink

Paint by Sherwin Williams
Body Color - Wool Skein - SW 6148
Flex Suite Color - Universal Khaki - SW 6150
Downstairs Guest Suite Color - Silvermist - SW 7621
Downstairs Media Room Color - Quiver Tan - SW 6151
Exposed Beams & Banister Stain - Northwood Cabinets - Custom Truffle Stain
Gas Fireplace by Heat & Glo
Flooring & Tile by Macadam Floor & Design
Hardwood by Shaw Floors
Hardwood Product Kingston Oak in Tapestry
Carpet Products by Dream Weaver Carpet
Main Level Carpet Cosmopolitan in Iron Frost
Beverage Station Backsplash by Glazzio Tiles
Tile Product - Versailles Series in Dusty Trail Arabesque Mosaic
Beverage Centers by U-Line Corporation
Refrigeration Products - U-Line Corporation
Slab Countertops by Wall to Wall Stone Corp
Main Level Granite Product Colonial Cream
Downstairs Quartz Product True North Silver Shimmer
Windows by Milgard Windows & Doors
Window Product Style Line® Series
Window Supplier Troyco - Window & Door
Window Treatments by Budget Blinds
Lighting by Destination Lighting
Interior Design by Creative Interiors & Design
Custom Cabinetry & Storage by Northwood Cabinets
Customized & Built by Cascade West Development
Photography by ExposioHDR Portland
Original Plans by Alan Mascord Design Associates

Esempio di un angolo bar con lavandino costiero con lavello sottopiano, ante di vetro, ante in legno scuro, paraspruzzi blu, parquet chiaro, pavimento beige e top bianco

Foto di un piccolo angolo bar con lavandino chic con ante bianche, top in quarzo composito, paraspruzzi grigio, paraspruzzi in gres porcellanato, pavimento in gres porcellanato, ante di vetro, pavimento beige e top bianco

Michael Hillman
Foto di un piccolo angolo bar chic con ante di vetro, ante in legno scuro, top in quarzo composito, paraspruzzi bianco, paraspruzzi in lastra di pietra, parquet chiaro, pavimento beige e top bianco
Foto di un piccolo angolo bar chic con ante di vetro, ante in legno scuro, top in quarzo composito, paraspruzzi bianco, paraspruzzi in lastra di pietra, parquet chiaro, pavimento beige e top bianco

Immagine di un grande angolo bar con lavandino classico con lavello sottopiano, parquet chiaro, pavimento beige, top grigio, ante di vetro, ante blu, top in saponaria, paraspruzzi grigio e paraspruzzi con piastrelle a mosaico
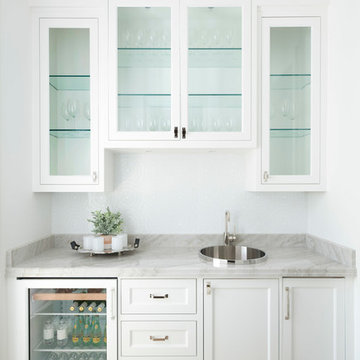
Ispirazione per un angolo bar con lavandino mediterraneo con parquet chiaro, lavello da incasso, ante di vetro, ante bianche, pavimento beige e top grigio
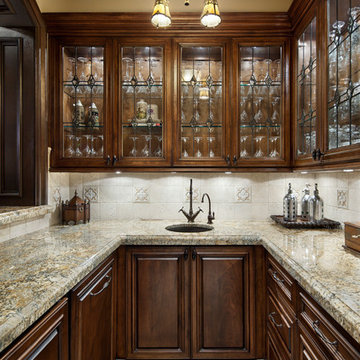
Piston Design
Foto di un angolo bar classico con lavello sottopiano, ante di vetro, ante in legno bruno, paraspruzzi beige e pavimento beige
Foto di un angolo bar classico con lavello sottopiano, ante di vetro, ante in legno bruno, paraspruzzi beige e pavimento beige
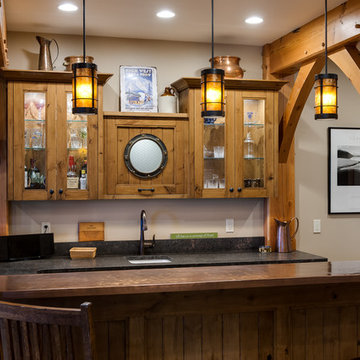
Esempio di un bancone bar rustico di medie dimensioni con lavello sottopiano, ante di vetro, ante in legno chiaro, top in granito, pavimento con piastrelle in ceramica e pavimento beige
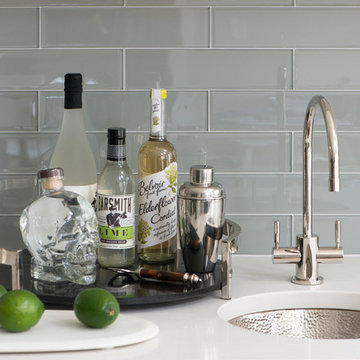
Jane Beiles
Esempio di un piccolo angolo bar con lavandino classico con lavello sottopiano, ante di vetro, ante bianche, top in quarzo composito, paraspruzzi grigio, paraspruzzi con piastrelle di vetro, pavimento in gres porcellanato, pavimento beige e top bianco
Esempio di un piccolo angolo bar con lavandino classico con lavello sottopiano, ante di vetro, ante bianche, top in quarzo composito, paraspruzzi grigio, paraspruzzi con piastrelle di vetro, pavimento in gres porcellanato, pavimento beige e top bianco
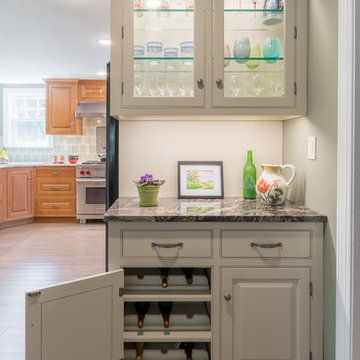
Photos by JMB Photoworks
Foto di un piccolo angolo bar con lavandino chic con nessun lavello, ante di vetro, ante bianche, top in granito, parquet chiaro e pavimento beige
Foto di un piccolo angolo bar con lavandino chic con nessun lavello, ante di vetro, ante bianche, top in granito, parquet chiaro e pavimento beige

Idee per un angolo bar senza lavandino tradizionale con nessun lavello, ante di vetro, ante in legno chiaro, paraspruzzi beige, parquet chiaro, pavimento beige e top beige
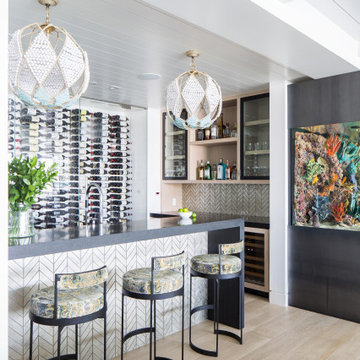
Foto di un grande bancone bar stile marinaro con ante di vetro, ante in legno chiaro, paraspruzzi grigio, parquet chiaro, paraspruzzi con piastrelle a mosaico, pavimento beige e top grigio
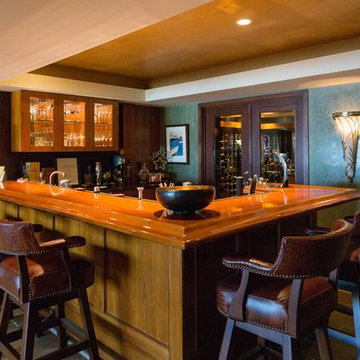
Ispirazione per un bancone bar minimalista di medie dimensioni con lavello sottopiano, ante di vetro, ante in legno scuro, top in legno, paraspruzzi marrone, paraspruzzi in legno, pavimento in gres porcellanato e pavimento beige
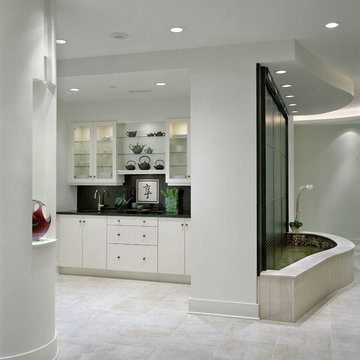
Tea service area sits behind granite water wall, and serves adjacent tea room. Custom marble mosaic backsplash was created from calligraphy image, and anchors illuminated display cabinets for tea pot collection. Created under the auspices of Full Circle Architects, built by Brinkmann Construction, Photography by Alise O'Brien Architectural Photography
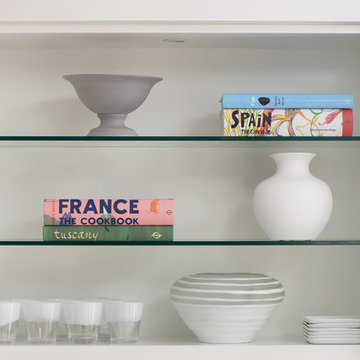
Jane Beiles
Foto di un piccolo angolo bar con lavandino tradizionale con lavello sottopiano, ante di vetro, ante bianche, top in quarzo composito, paraspruzzi grigio, paraspruzzi con piastrelle di vetro, pavimento in gres porcellanato, pavimento beige e top bianco
Foto di un piccolo angolo bar con lavandino tradizionale con lavello sottopiano, ante di vetro, ante bianche, top in quarzo composito, paraspruzzi grigio, paraspruzzi con piastrelle di vetro, pavimento in gres porcellanato, pavimento beige e top bianco

We love a beautiful updated coastal moment here in Summerville, SC! Shiplap, pale blue notes, glass cabinets and all styled to perfection for our clients! As a Charleston-based interior designer and curator of coastal homes, my team and I can integrate your most cherished belongings with fresh color, custom art, updated furnishings, and elegant accessories. We also specialize in designing head-turning kitchens and baths. We are currently collaborating with ocean-view-obsessed clients from around the world. Let’s create your ultimate home masterpiece!
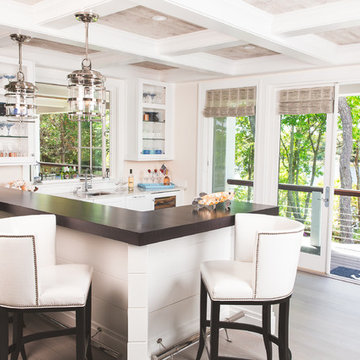
Esempio di un bancone bar stile marino con lavello sottopiano, ante di vetro, ante bianche, parquet chiaro, pavimento beige e top marrone
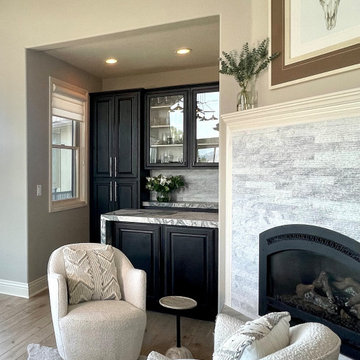
Painted existing bar cabinetry, replaced hardware and countertops, new flooring, paint, furnishings and updated fireplace facade.
Foto di un piccolo angolo bar con lavandino country con lavello sottopiano, ante di vetro, ante nere, top in quarzo composito, paraspruzzi grigio, paraspruzzi con piastrelle in pietra, parquet chiaro, pavimento beige e top multicolore
Foto di un piccolo angolo bar con lavandino country con lavello sottopiano, ante di vetro, ante nere, top in quarzo composito, paraspruzzi grigio, paraspruzzi con piastrelle in pietra, parquet chiaro, pavimento beige e top multicolore
243 Foto di angoli bar con ante di vetro e pavimento beige
1