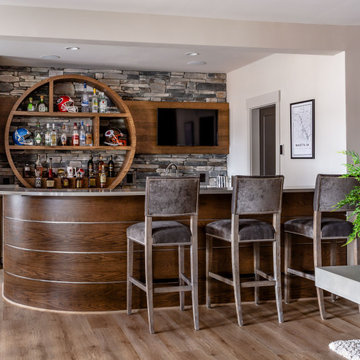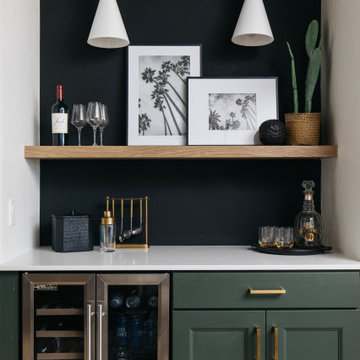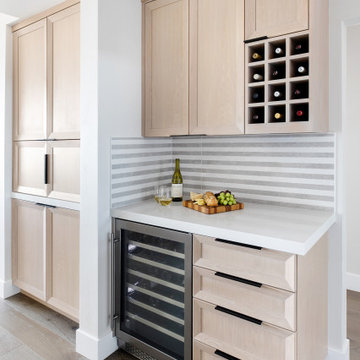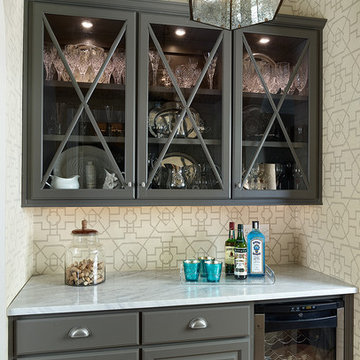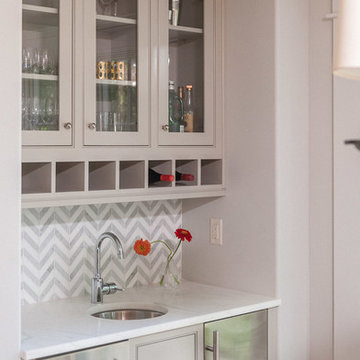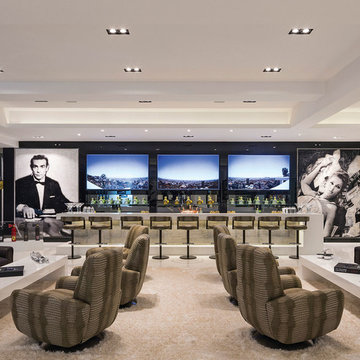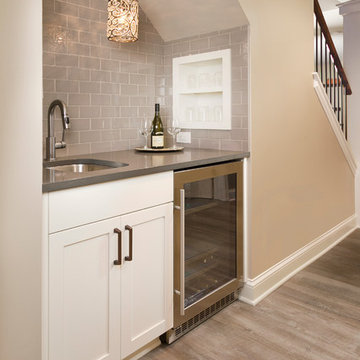7.808 Foto di angoli bar beige
Filtra anche per:
Budget
Ordina per:Popolari oggi
181 - 200 di 7.808 foto
1 di 2
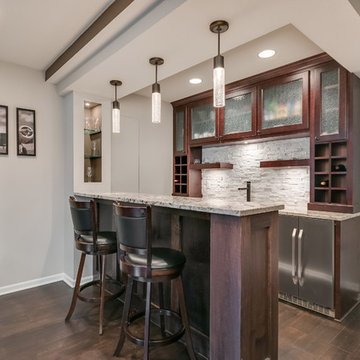
©Finished Basement Company
Immagine di un grande angolo bar chic con parquet scuro e pavimento marrone
Immagine di un grande angolo bar chic con parquet scuro e pavimento marrone
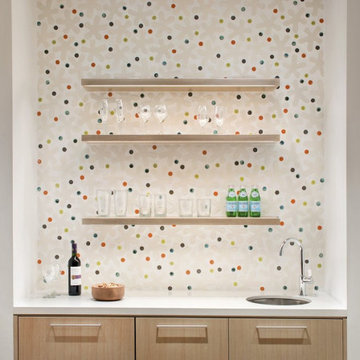
Aptly titled Artist Haven, our Aspen studio designed this private home in Aspen's West End for an artist-client who expresses the concept of "less is more." In this extensive remodel, we created a serene, organic foyer to welcome our clients home. We went with soft neutral palettes and cozy furnishings. A wool felt area rug and textural pillows make the bright open space feel warm and cozy. The floor tile turned out beautifully and is low maintenance as well. We used the high ceilings to add statement lighting to create visual interest. Colorful accent furniture and beautiful decor elements make this truly an artist's retreat.
---
Joe McGuire Design is an Aspen and Boulder interior design firm bringing a uniquely holistic approach to home interiors since 2005.
For more about Joe McGuire Design, see here: https://www.joemcguiredesign.com/
To learn more about this project, see here:
https://www.joemcguiredesign.com/artists-haven

Our Austin studio decided to go bold with this project by ensuring that each space had a unique identity in the Mid-Century Modern style bathroom, butler's pantry, and mudroom. We covered the bathroom walls and flooring with stylish beige and yellow tile that was cleverly installed to look like two different patterns. The mint cabinet and pink vanity reflect the mid-century color palette. The stylish knobs and fittings add an extra splash of fun to the bathroom.
The butler's pantry is located right behind the kitchen and serves multiple functions like storage, a study area, and a bar. We went with a moody blue color for the cabinets and included a raw wood open shelf to give depth and warmth to the space. We went with some gorgeous artistic tiles that create a bold, intriguing look in the space.
In the mudroom, we used siding materials to create a shiplap effect to create warmth and texture – a homage to the classic Mid-Century Modern design. We used the same blue from the butler's pantry to create a cohesive effect. The large mint cabinets add a lighter touch to the space.
---
Project designed by the Atomic Ranch featured modern designers at Breathe Design Studio. From their Austin design studio, they serve an eclectic and accomplished nationwide clientele including in Palm Springs, LA, and the San Francisco Bay Area.
For more about Breathe Design Studio, see here: https://www.breathedesignstudio.com/
To learn more about this project, see here: https://www.breathedesignstudio.com/atomic-ranch
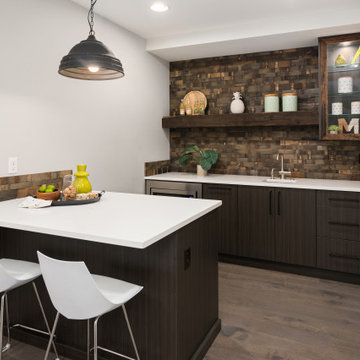
Custom home bar featuring modern cabinets and historic charm.
Idee per un bancone bar design di medie dimensioni con lavello sottopiano, ante lisce, paraspruzzi marrone e top bianco
Idee per un bancone bar design di medie dimensioni con lavello sottopiano, ante lisce, paraspruzzi marrone e top bianco
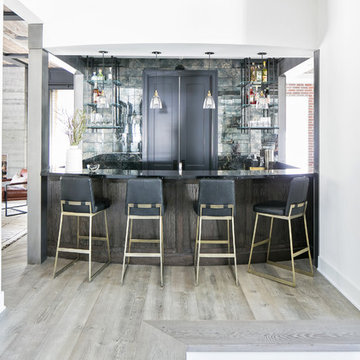
Ispirazione per un bancone bar country con nessun'anta, paraspruzzi grigio, parquet chiaro, pavimento marrone e top nero
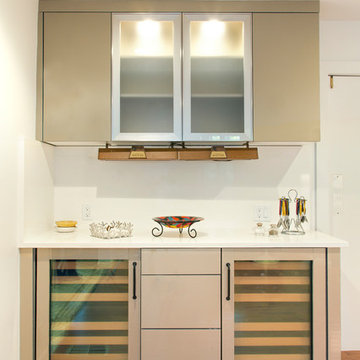
Stuart Pearl Photography
Esempio di un grande angolo bar minimalista con lavello sottopiano, ante lisce, ante beige, top in quarzo composito, paraspruzzi bianco, paraspruzzi in lastra di pietra, pavimento in legno massello medio, pavimento marrone e top bianco
Esempio di un grande angolo bar minimalista con lavello sottopiano, ante lisce, ante beige, top in quarzo composito, paraspruzzi bianco, paraspruzzi in lastra di pietra, pavimento in legno massello medio, pavimento marrone e top bianco

Home Bar with granite countertop, custom cabinetry, and pendant lights.
Foto di un bancone bar minimal di medie dimensioni con lavello sottopiano, ante lisce, ante in legno bruno, top in granito, paraspruzzi grigio, paraspruzzi con piastrelle di vetro, pavimento in gres porcellanato, pavimento multicolore e top multicolore
Foto di un bancone bar minimal di medie dimensioni con lavello sottopiano, ante lisce, ante in legno bruno, top in granito, paraspruzzi grigio, paraspruzzi con piastrelle di vetro, pavimento in gres porcellanato, pavimento multicolore e top multicolore

Foto di un grande angolo bar con lavandino country con lavello sottopiano, ante con riquadro incassato, ante bianche, top in superficie solida, paraspruzzi bianco, pavimento in pietra calcarea, pavimento grigio e top grigio
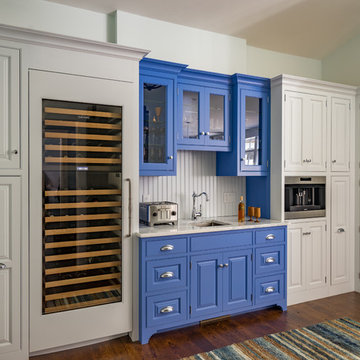
SKI Design - Suzy Kennedy, Smook Architecture and Design, Eric Roth Photography
Idee per un angolo bar con lavandino tradizionale con lavello sottopiano, ante di vetro, ante blu, paraspruzzi beige, parquet scuro e top beige
Idee per un angolo bar con lavandino tradizionale con lavello sottopiano, ante di vetro, ante blu, paraspruzzi beige, parquet scuro e top beige

This D&G custom basement bar includes a barn wood accent wall, display selves with a herringbone pattern backsplash, white shaker cabinets and a custom-built wine holder.
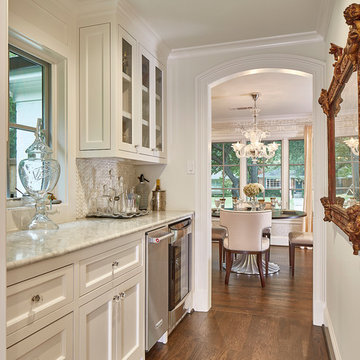
Ken Vaughan - Vaughan Creative Media
Idee per un angolo bar con lavandino tradizionale con nessun lavello, ante a filo, ante bianche, top in marmo, paraspruzzi grigio, paraspruzzi con piastrelle in pietra, pavimento in legno massello medio, pavimento marrone e top grigio
Idee per un angolo bar con lavandino tradizionale con nessun lavello, ante a filo, ante bianche, top in marmo, paraspruzzi grigio, paraspruzzi con piastrelle in pietra, pavimento in legno massello medio, pavimento marrone e top grigio
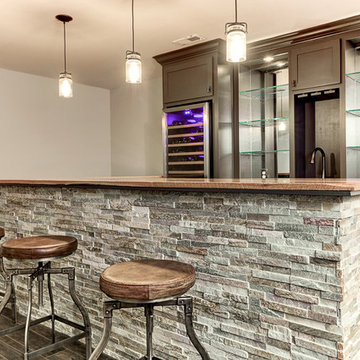
Esempio di un angolo bar con lavandino design di medie dimensioni con nessun'anta, ante grigie, top in legno, paraspruzzi grigio e pavimento in legno massello medio

This newly remodeled Weston home features new porcelain wood-look floors. We redesigned the kitchen in In two contrasting Homecrest cabinet finishes, Maple Anchor and Maple Iceberg. For the counters, luxurious quartz counters were installed creating a large eat-in island. We chose Orian Blanco by Silestone for the kitchen, island and bar countertop. A stylish hexagon tile was used for the backsplash. Decorate elements of white lines in scattered tiles were subtly incorporated adding an element of fun to the space.
7.808 Foto di angoli bar beige
10
