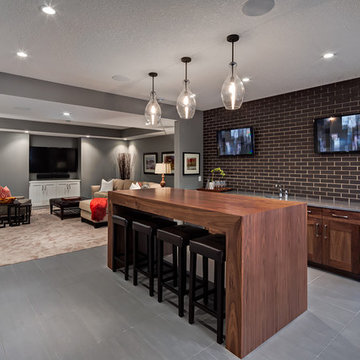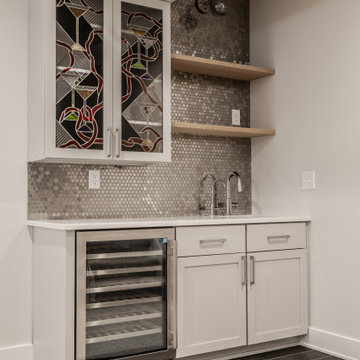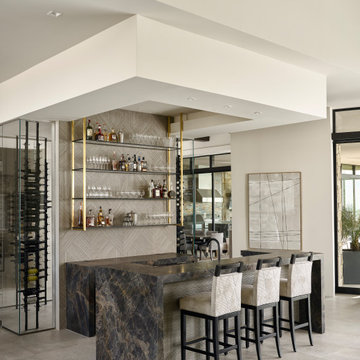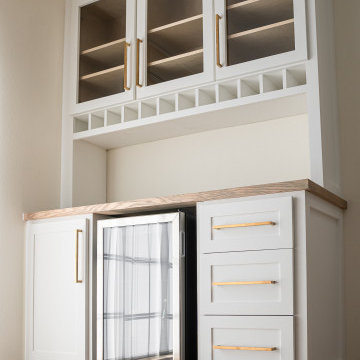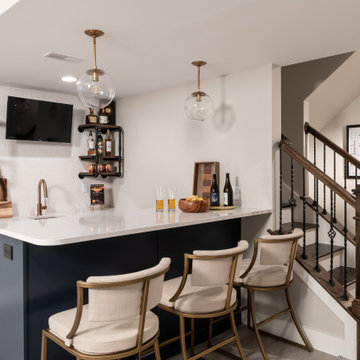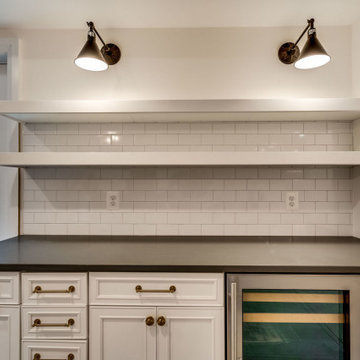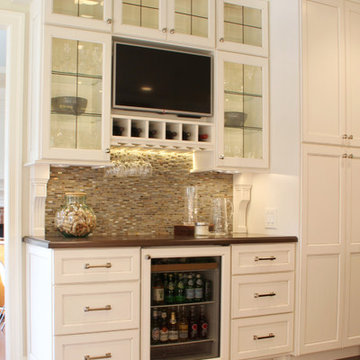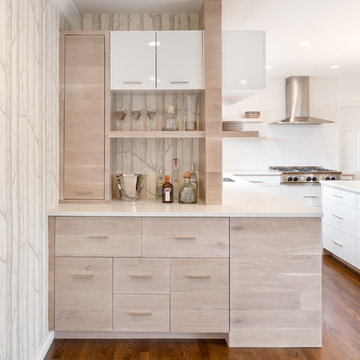7.779 Foto di angoli bar beige
Filtra anche per:
Budget
Ordina per:Popolari oggi
141 - 160 di 7.779 foto
1 di 2
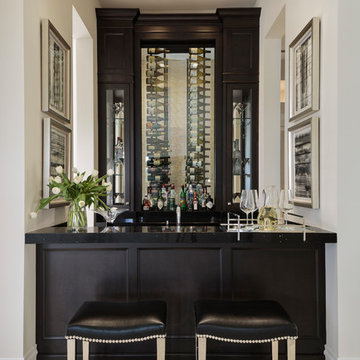
Immagine di un bancone bar tradizionale con ante di vetro, ante nere e pavimento beige

This three-story vacation home for a family of ski enthusiasts features 5 bedrooms and a six-bed bunk room, 5 1/2 bathrooms, kitchen, dining room, great room, 2 wet bars, great room, exercise room, basement game room, office, mud room, ski work room, decks, stone patio with sunken hot tub, garage, and elevator.
The home sits into an extremely steep, half-acre lot that shares a property line with a ski resort and allows for ski-in, ski-out access to the mountain’s 61 trails. This unique location and challenging terrain informed the home’s siting, footprint, program, design, interior design, finishes, and custom made furniture.
Credit: Samyn-D'Elia Architects
Project designed by Franconia interior designer Randy Trainor. She also serves the New Hampshire Ski Country, Lake Regions and Coast, including Lincoln, North Conway, and Bartlett.
For more about Randy Trainor, click here: https://crtinteriors.com/
To learn more about this project, click here: https://crtinteriors.com/ski-country-chic/

We were delighted to paint the cabinetry in this stunning dining and adjoining bar for designer Cyndi Hopkins. The entire space, from the Phillip Jeffries "Bloom" wallpaper to the Modern Matters hardware, is designed to perfection! This Vignette of the bar is one of our favorite photos! SO gorgeous!
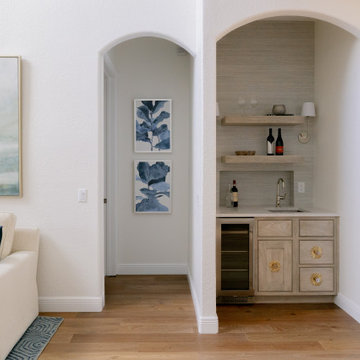
This dining room and home bar space is a nice and inviting area to host guests in. From the warmth of the new wood floors to the coolness in the blues used as accents, this home exudes balance in the most stunning way.

The new custom dry bar was designed with entertainment essentials, including three separate wine and beverage chillers and open shelving for displaying beverage accessories.

This basement kitchen is given new life as a modern bar with quartz countertop, navy blue cabinet doors, satin brass edge pulls, a beverage fridge, pull out faucet with matte black finish. The backsplash is patterned 8x8 tiles with a walnut wood shelf. The space was painted matte white, the ceiling popcorn was scraped off, painted and installed with recessed lighting. A mirror backsplash was installed on the left side of the bar

Farmhouse style kitchen with reclaimed materials and shiplap walls.
Idee per un angolo bar country di medie dimensioni con lavello sottopiano, ante con bugna sagomata, ante bianche, top in quarzo composito, paraspruzzi bianco, paraspruzzi in perlinato, pavimento in legno massello medio, pavimento marrone e top grigio
Idee per un angolo bar country di medie dimensioni con lavello sottopiano, ante con bugna sagomata, ante bianche, top in quarzo composito, paraspruzzi bianco, paraspruzzi in perlinato, pavimento in legno massello medio, pavimento marrone e top grigio
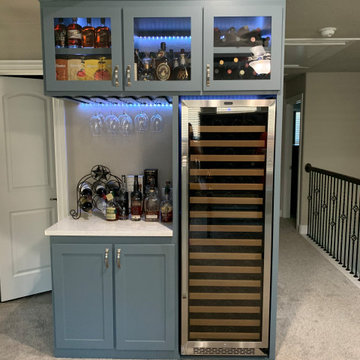
A custom built beverage center featuring wine glass storage, tall shelving for larger bottles, and glass panel doors with LED lighting inside.
Idee per un angolo bar senza lavandino moderno di medie dimensioni con ante in stile shaker, ante grigie, top in quarzo composito e top bianco
Idee per un angolo bar senza lavandino moderno di medie dimensioni con ante in stile shaker, ante grigie, top in quarzo composito e top bianco

Foto di un grande angolo bar con lavandino country con lavello sottopiano, ante con riquadro incassato, ante bianche, top in superficie solida, paraspruzzi bianco, pavimento in pietra calcarea, pavimento grigio e top grigio
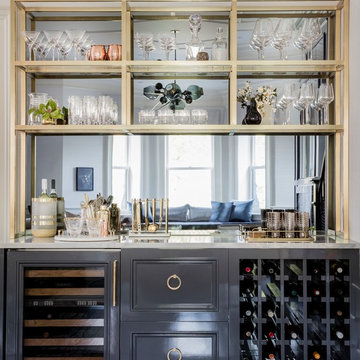
Photography by Michael J. Lee
Ispirazione per un angolo bar tradizionale di medie dimensioni con nessun lavello, ante con riquadro incassato, ante grigie, top in marmo e paraspruzzi a specchio
Ispirazione per un angolo bar tradizionale di medie dimensioni con nessun lavello, ante con riquadro incassato, ante grigie, top in marmo e paraspruzzi a specchio
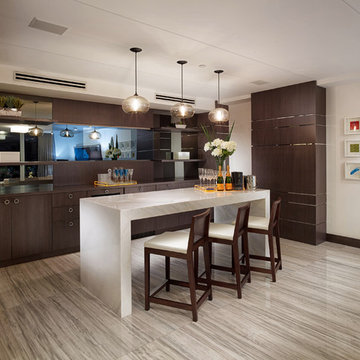
Barry Grossman
Idee per un angolo bar minimal con ante lisce e ante in legno bruno
Idee per un angolo bar minimal con ante lisce e ante in legno bruno
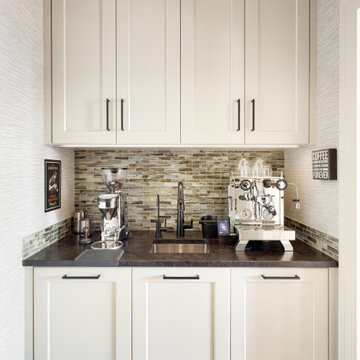
A butler pantry with a dedicated coffee station on a granite countertop. The lower cabinets house roll-out appliances, recycling and garbage. The espresso machine is plumbed in or can be filled with the pull spray faucet. The upper cabinets house pantry supplies.
7.779 Foto di angoli bar beige
8
