7 Foto di angoli bar beige con top in onice
Filtra anche per:
Budget
Ordina per:Popolari oggi
1 - 7 di 7 foto
1 di 3

Immagine di un angolo bar con lavandino minimal di medie dimensioni con lavello sottopiano, ante lisce, ante grigie, paraspruzzi beige, top in onice, pavimento grigio e top beige
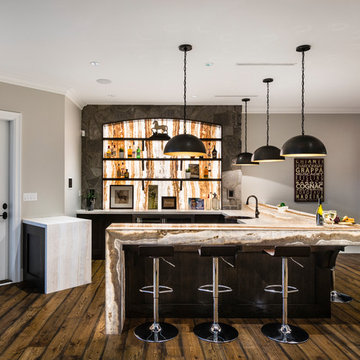
The “Rustic Classic” is a 17,000 square foot custom home built for a special client, a famous musician who wanted a home befitting a rockstar. This Langley, B.C. home has every detail you would want on a custom build.
For this home, every room was completed with the highest level of detail and craftsmanship; even though this residence was a huge undertaking, we didn’t take any shortcuts. From the marble counters to the tasteful use of stone walls, we selected each material carefully to create a luxurious, livable environment. The windows were sized and placed to allow for a bright interior, yet they also cultivate a sense of privacy and intimacy within the residence. Large doors and entryways, combined with high ceilings, create an abundance of space.
A home this size is meant to be shared, and has many features intended for visitors, such as an expansive games room with a full-scale bar, a home theatre, and a kitchen shaped to accommodate entertaining. In any of our homes, we can create both spaces intended for company and those intended to be just for the homeowners - we understand that each client has their own needs and priorities.
Our luxury builds combine tasteful elegance and attention to detail, and we are very proud of this remarkable home. Contact us if you would like to set up an appointment to build your next home! Whether you have an idea in mind or need inspiration, you’ll love the results.

Northern Michigan summers are best spent on the water. The family can now soak up the best time of the year in their wholly remodeled home on the shore of Lake Charlevoix.
This beachfront infinity retreat offers unobstructed waterfront views from the living room thanks to a luxurious nano door. The wall of glass panes opens end to end to expose the glistening lake and an entrance to the porch. There, you are greeted by a stunning infinity edge pool, an outdoor kitchen, and award-winning landscaping completed by Drost Landscape.
Inside, the home showcases Birchwood craftsmanship throughout. Our family of skilled carpenters built custom tongue and groove siding to adorn the walls. The one of a kind details don’t stop there. The basement displays a nine-foot fireplace designed and built specifically for the home to keep the family warm on chilly Northern Michigan evenings. They can curl up in front of the fire with a warm beverage from their wet bar. The bar features a jaw-dropping blue and tan marble countertop and backsplash. / Photo credit: Phoenix Photographic
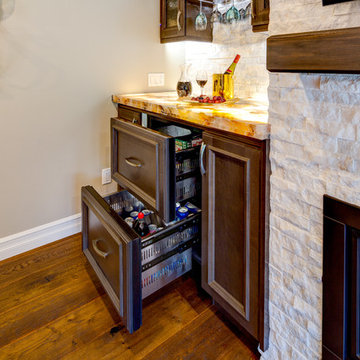
Whitesell Photography
Ispirazione per un piccolo angolo bar classico con nessun lavello, ante di vetro, ante marroni, paraspruzzi bianco, paraspruzzi con piastrelle in pietra, pavimento in legno massello medio, pavimento marrone, top multicolore e top in onice
Ispirazione per un piccolo angolo bar classico con nessun lavello, ante di vetro, ante marroni, paraspruzzi bianco, paraspruzzi con piastrelle in pietra, pavimento in legno massello medio, pavimento marrone, top multicolore e top in onice
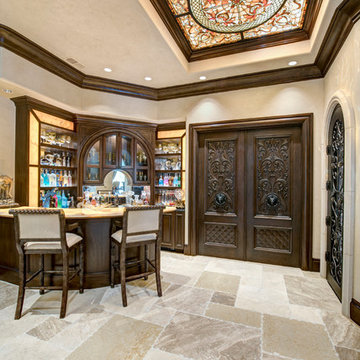
Photo by Wade Blissard
Immagine di un bancone bar mediterraneo con lavello da incasso, ante con bugna sagomata, ante in legno bruno, top in onice, paraspruzzi a specchio, pavimento in travertino, pavimento beige e top beige
Immagine di un bancone bar mediterraneo con lavello da incasso, ante con bugna sagomata, ante in legno bruno, top in onice, paraspruzzi a specchio, pavimento in travertino, pavimento beige e top beige
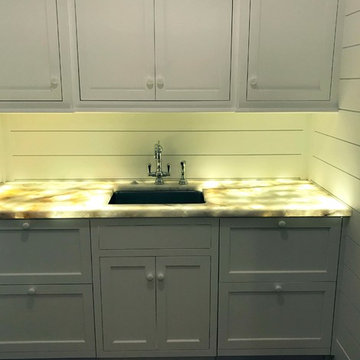
Todd Tully Danner, AIA, IIDA
Foto di un grande angolo bar con lavandino stile marino con lavello sottopiano, ante in stile shaker, ante bianche, top in onice, paraspruzzi bianco, paraspruzzi in legno, pavimento in legno massello medio e pavimento marrone
Foto di un grande angolo bar con lavandino stile marino con lavello sottopiano, ante in stile shaker, ante bianche, top in onice, paraspruzzi bianco, paraspruzzi in legno, pavimento in legno massello medio e pavimento marrone
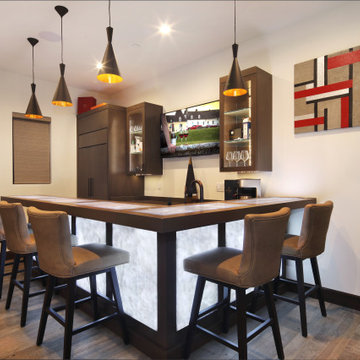
Immagine di un bancone bar eclettico di medie dimensioni con lavello sottopiano, ante di vetro, ante in legno bruno, top in onice, pavimento con piastrelle in ceramica e top bianco
7 Foto di angoli bar beige con top in onice
1