665 Foto di angoli bar beige con pavimento marrone
Filtra anche per:
Budget
Ordina per:Popolari oggi
1 - 20 di 665 foto
1 di 3

A new wine bar in place of the old ugly one. Quartz countertops pair with a decorative tile backsplash. The green cabinets surround an under counter wine refrigerator. The knotty alder floating shelves house cocktail bottles and glasses.
Photos by Brian Covington

The wet bar includes a built-in wine cooler and a highlight in this stunning kitchen renovation is the ceiling hung glass and metal shelving unit that is truly a piece of art.

Basement Wet Bar
Drafted and Designed by Fluidesign Studio
Esempio di un bancone bar chic di medie dimensioni con ante in stile shaker, ante blu, paraspruzzi bianco, paraspruzzi con piastrelle diamantate, lavello sottopiano, pavimento marrone e top bianco
Esempio di un bancone bar chic di medie dimensioni con ante in stile shaker, ante blu, paraspruzzi bianco, paraspruzzi con piastrelle diamantate, lavello sottopiano, pavimento marrone e top bianco

Birchwood Construction had the pleasure of working with Jonathan Lee Architects to revitalize this beautiful waterfront cottage. Located in the historic Belvedere Club community, the home's exterior design pays homage to its original 1800s grand Southern style. To honor the iconic look of this era, Birchwood craftsmen cut and shaped custom rafter tails and an elegant, custom-made, screen door. The home is framed by a wraparound front porch providing incomparable Lake Charlevoix views.
The interior is embellished with unique flat matte-finished countertops in the kitchen. The raw look complements and contrasts with the high gloss grey tile backsplash. Custom wood paneling captures the cottage feel throughout the rest of the home. McCaffery Painting and Decorating provided the finishing touches by giving the remodeled rooms a fresh coat of paint.
Photo credit: Phoenix Photographic

Foto di un grande bancone bar contemporaneo con nessun'anta, ante nere, paraspruzzi multicolore, pavimento in legno massello medio, pavimento marrone, top multicolore, lavello sottopiano, top in granito e paraspruzzi in lastra di pietra

Fabulous home bar where we installed the koi wallpaper backsplash and painted the cabinets in a high-gloss black lacquer!
Idee per un angolo bar con lavandino design di medie dimensioni con lavello sottopiano, ante lisce, ante nere, top in marmo, top nero, pavimento in legno massello medio e pavimento marrone
Idee per un angolo bar con lavandino design di medie dimensioni con lavello sottopiano, ante lisce, ante nere, top in marmo, top nero, pavimento in legno massello medio e pavimento marrone

Ispirazione per un grande angolo bar con lavandino tradizionale con lavello sottopiano, ante in stile shaker, ante nere, top in quarzo composito, pavimento in vinile, pavimento marrone e top beige

Wet Bar - Family Room Wet Bar under stairwell
Immagine di un angolo bar con lavandino tradizionale con lavello sottopiano, ante in stile shaker, ante grigie, parquet scuro e pavimento marrone
Immagine di un angolo bar con lavandino tradizionale con lavello sottopiano, ante in stile shaker, ante grigie, parquet scuro e pavimento marrone
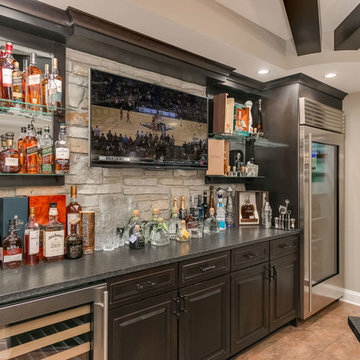
©Finished Basement Company
Ispirazione per un ampio angolo bar chic con parquet scuro e pavimento marrone
Ispirazione per un ampio angolo bar chic con parquet scuro e pavimento marrone

Bradshaw Photography
Ispirazione per un piccolo angolo bar con lavandino tradizionale con nessun lavello, ante in stile shaker, ante grigie, top in marmo, paraspruzzi bianco, paraspruzzi in marmo, parquet scuro e pavimento marrone
Ispirazione per un piccolo angolo bar con lavandino tradizionale con nessun lavello, ante in stile shaker, ante grigie, top in marmo, paraspruzzi bianco, paraspruzzi in marmo, parquet scuro e pavimento marrone

A custom-made expansive two-story home providing views of the spacious kitchen, breakfast nook, dining, great room and outdoor amenities upon entry.
Featuring 11,000 square feet of open area lavish living this residence does not disappoint with the attention to detail throughout. Elegant features embellish this
home with the intricate woodworking and exposed wood beams, ceiling details, gorgeous stonework, European Oak flooring throughout, and unique lighting.
This residence offers seven bedrooms including a mother-in-law suite, nine bathrooms, a bonus room, his and her offices, wet bar adjacent to dining area, wine
room, laundry room featuring a dog wash area and a game room located above one of the two garages. The open-air kitchen is the perfect space for entertaining
family and friends with the two islands, custom panel Sub-Zero appliances and easy access to the dining areas.
Outdoor amenities include a pool with sun shelf and spa, fire bowls spilling water into the pool, firepit, large covered lanai with summer kitchen and fireplace
surrounded by roll down screens to protect guests from inclement weather, and two additional covered lanais. This is luxury at its finest!
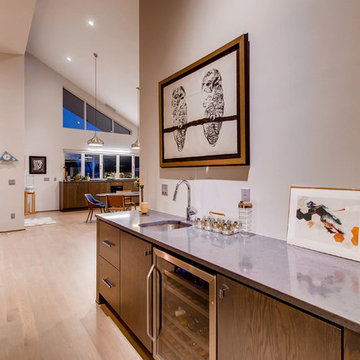
Idee per un piccolo angolo bar con lavandino moderno con lavello sottopiano, ante lisce, ante marroni, top in quarzo composito, parquet chiaro, pavimento marrone e top grigio

Idee per un angolo bar con lavandino chic di medie dimensioni con lavello sottopiano, ante con bugna sagomata, ante bianche, top in granito, paraspruzzi grigio, paraspruzzi con piastrelle diamantate, pavimento in legno massello medio, pavimento marrone e top nero
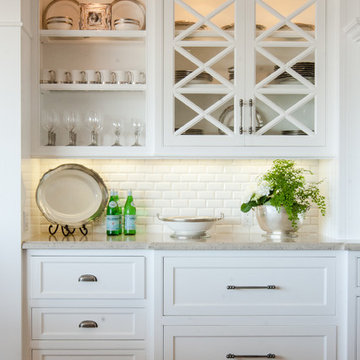
Ispirazione per un angolo bar costiero di medie dimensioni con ante con riquadro incassato, ante bianche, pavimento in legno massello medio, paraspruzzi bianco, nessun lavello, top in quarzo composito e pavimento marrone

The original Family Room was half the size with heavy dark woodwork everywhere. A major refresh was in order to lighten, brighten, and expand. The custom cabinetry drawings for this addition were a beast to finish, but the attention to detail paid off in spades. One of the first decor items we selected was the wallpaper in the Butler’s Pantry. The green in the trees offset the white in a fresh whimsical way while still feeling classic.
Cincinnati area home addition and remodel focusing on the addition of a Butler’s Pantry and the expansion of an existing Family Room. The Interior Design scope included custom cabinetry and custom built-in design and drawings, custom fireplace design and drawings, fireplace marble selection, Butler’s Pantry countertop selection and cut drawings, backsplash tile design, plumbing selections, and hardware and shelving detailed selections. The decor scope included custom window treatments, furniture, rugs, lighting, wallpaper, and accessories.

A transitional custom-built home designed and built by Tradition Custom Homes in Houston, Texas.
Immagine di un piccolo angolo bar con lavandino chic con lavello sottopiano, ante di vetro, ante bianche, top in granito, paraspruzzi verde, paraspruzzi con piastrelle diamantate, pavimento in legno massello medio, pavimento marrone e top multicolore
Immagine di un piccolo angolo bar con lavandino chic con lavello sottopiano, ante di vetro, ante bianche, top in granito, paraspruzzi verde, paraspruzzi con piastrelle diamantate, pavimento in legno massello medio, pavimento marrone e top multicolore

Immagine di un bancone bar country con lavello sottopiano, ante in stile shaker, ante verdi, paraspruzzi bianco, paraspruzzi con piastrelle diamantate, pavimento in legno massello medio, pavimento marrone e top grigio
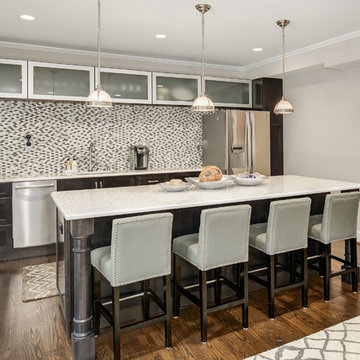
Immagine di un bancone bar chic con ante in stile shaker, ante in legno bruno, paraspruzzi multicolore, paraspruzzi con piastrelle a listelli, parquet scuro, pavimento marrone e lavello sottopiano
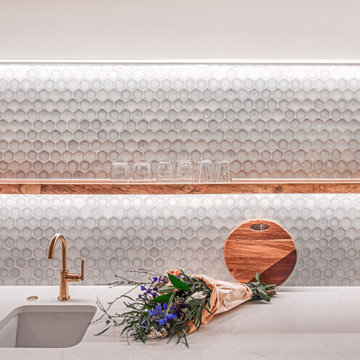
Ispirazione per un angolo bar classico di medie dimensioni con pavimento in laminato e pavimento marrone
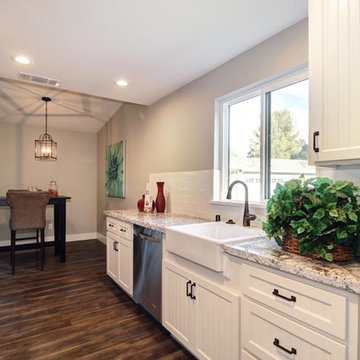
Ispirazione per un grande bancone bar classico con ante con riquadro incassato, ante bianche, top in quarzite, paraspruzzi bianco, paraspruzzi con piastrelle diamantate, parquet scuro, pavimento marrone e top multicolore
665 Foto di angoli bar beige con pavimento marrone
1