78 Foto di angoli bar beige con ante marroni
Filtra anche per:
Budget
Ordina per:Popolari oggi
1 - 20 di 78 foto
1 di 3

This large gated estate includes one of the original Ross cottages that served as a summer home for people escaping San Francisco's fog. We took the main residence built in 1941 and updated it to the current standards of 2020 while keeping the cottage as a guest house. A massive remodel in 1995 created a classic white kitchen. To add color and whimsy, we installed window treatments fabricated from a Josef Frank citrus print combined with modern furnishings. Throughout the interiors, foliate and floral patterned fabrics and wall coverings blur the inside and outside worlds.
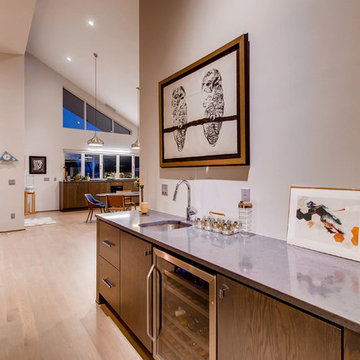
Idee per un piccolo angolo bar con lavandino moderno con lavello sottopiano, ante lisce, ante marroni, top in quarzo composito, parquet chiaro, pavimento marrone e top grigio
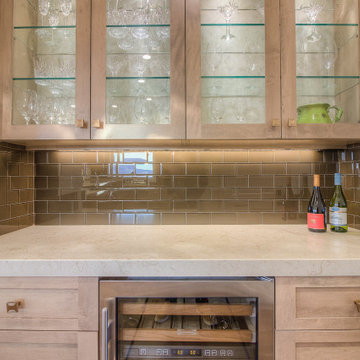
Esempio di un angolo bar senza lavandino classico con nessun lavello, ante in stile shaker, ante marroni, top in quarzo composito, paraspruzzi marrone, paraspruzzi in gres porcellanato, pavimento in cemento, pavimento marrone e top beige
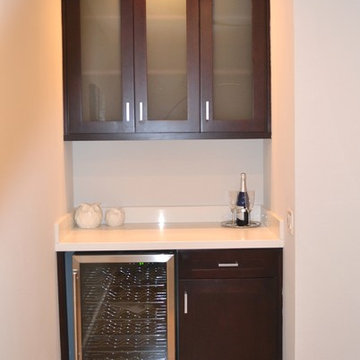
Idee per un piccolo angolo bar con lavandino minimalista con ante in stile shaker, ante marroni e top in superficie solida

L-shaped 2-level Bar with Beer Taps
Foto di un bancone bar tradizionale di medie dimensioni con lavello sottopiano, ante con bugna sagomata, ante marroni, top in granito, paraspruzzi a specchio, pavimento in vinile e pavimento marrone
Foto di un bancone bar tradizionale di medie dimensioni con lavello sottopiano, ante con bugna sagomata, ante marroni, top in granito, paraspruzzi a specchio, pavimento in vinile e pavimento marrone
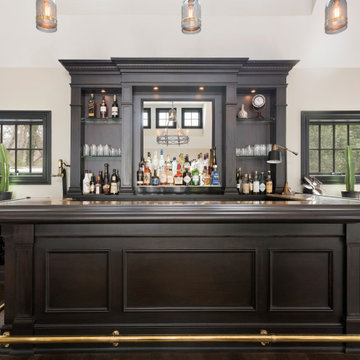
Designed with a dark stain to contrast with the lighter tones of the surrounding interior, this new residential bar becomes the focal point of the living room space. Great for entertaining friends and family, the clean design speaks for itself without the need to be adorned with details.
For more about this project visit our website
wlkitchenandhome.com
#hometohave #eleganthome #homebar #classicbar #barathome #custombar #interiorsofinsta #houseinteriors #customhomedesign #uniqueinteriors #interiordesign #ourluxuryhouses #luxuryrooms #luxuryliving #contemporarydesign #entertainmentroom #interiorsdesigners #interiorluxury #mansion #luxeinteriors #basement #homeremodeling #barinterior #newjerseydesign #njdesigner #homedrinking #homedrinkingcabinet #houzz
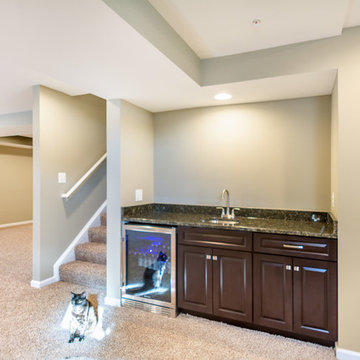
Small basement wet-bar with a wine fridge on the side.
Ispirazione per un piccolo angolo bar con lavandino chic con lavello sottopiano, ante con riquadro incassato, ante marroni, top in granito, pavimento beige, top marrone e moquette
Ispirazione per un piccolo angolo bar con lavandino chic con lavello sottopiano, ante con riquadro incassato, ante marroni, top in granito, pavimento beige, top marrone e moquette
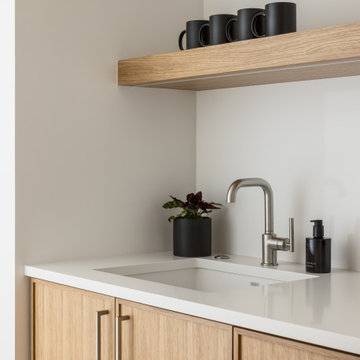
Ispirazione per un piccolo angolo bar con lavandino moderno con lavello sottopiano, ante lisce, ante marroni, top in marmo, paraspruzzi bianco, paraspruzzi in marmo, parquet chiaro, pavimento marrone e top bianco
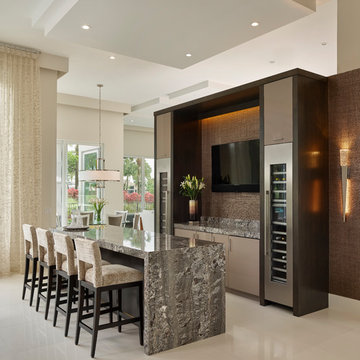
Idee per un angolo bar contemporaneo con ante lisce, ante marroni, paraspruzzi marrone, pavimento beige e top multicolore

Foto di un bancone bar country con lavello sottopiano, ante di vetro, ante marroni, paraspruzzi grigio, pavimento in legno massello medio, pavimento marrone e top nero
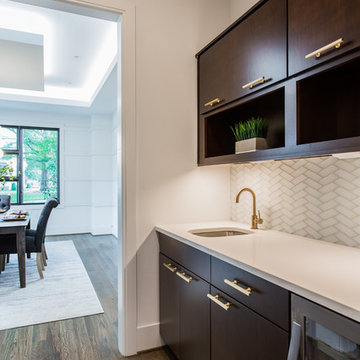
Marsh Kitchen & Bath designer Cherece Hatcher created a bold kitchen and bath combo for a builder who wanted something modern and different. Her designs offer a striking presentation that carry the home's modern architecture into the smallest details, including in this home bar.
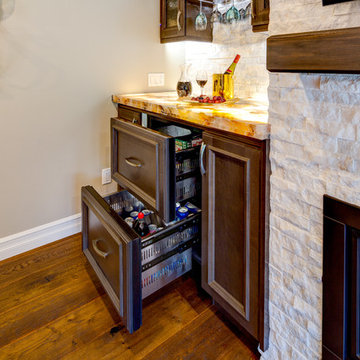
Whitesell Photography
Ispirazione per un piccolo angolo bar classico con nessun lavello, ante di vetro, ante marroni, paraspruzzi bianco, paraspruzzi con piastrelle in pietra, pavimento in legno massello medio, pavimento marrone, top multicolore e top in onice
Ispirazione per un piccolo angolo bar classico con nessun lavello, ante di vetro, ante marroni, paraspruzzi bianco, paraspruzzi con piastrelle in pietra, pavimento in legno massello medio, pavimento marrone, top multicolore e top in onice
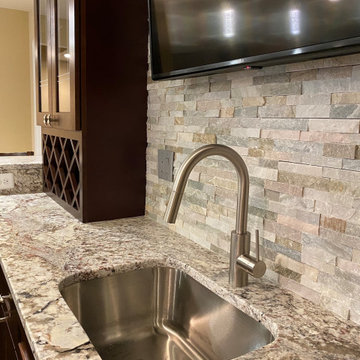
U-shape bar
Idee per un angolo bar con lavandino minimal di medie dimensioni con lavello sottopiano, ante in stile shaker, ante marroni, top in quarzo composito, paraspruzzi multicolore, paraspruzzi con piastrelle in pietra, pavimento in vinile, pavimento multicolore e top multicolore
Idee per un angolo bar con lavandino minimal di medie dimensioni con lavello sottopiano, ante in stile shaker, ante marroni, top in quarzo composito, paraspruzzi multicolore, paraspruzzi con piastrelle in pietra, pavimento in vinile, pavimento multicolore e top multicolore
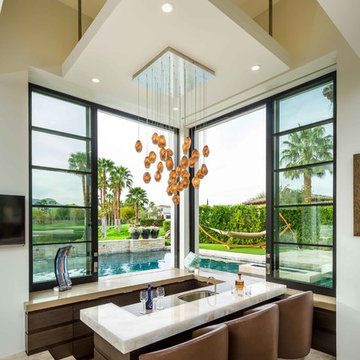
Immagine di un bancone bar mediterraneo con lavello sottopiano, ante lisce, ante marroni e pavimento beige
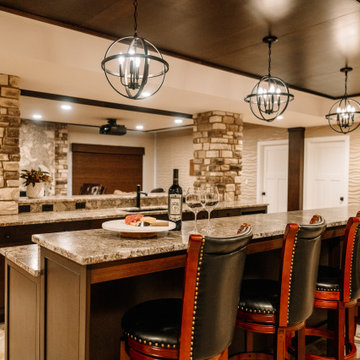
Our clients sought a welcoming remodel for their new home, balancing family and friends, even their cat companions. Durable materials and a neutral design palette ensure comfort, creating a perfect space for everyday living and entertaining.
An inviting entertainment area featuring a spacious home bar with ample seating, illuminated by elegant pendant lights, creates a perfect setting for hosting guests, ensuring a fun and sophisticated atmosphere.
---
Project by Wiles Design Group. Their Cedar Rapids-based design studio serves the entire Midwest, including Iowa City, Dubuque, Davenport, and Waterloo, as well as North Missouri and St. Louis.
For more about Wiles Design Group, see here: https://wilesdesigngroup.com/
To learn more about this project, see here: https://wilesdesigngroup.com/anamosa-iowa-family-home-remodel

Our clients sought a welcoming remodel for their new home, balancing family and friends, even their cat companions. Durable materials and a neutral design palette ensure comfort, creating a perfect space for everyday living and entertaining.
An inviting entertainment area featuring a spacious home bar with ample seating, illuminated by elegant pendant lights, creates a perfect setting for hosting guests, ensuring a fun and sophisticated atmosphere.
---
Project by Wiles Design Group. Their Cedar Rapids-based design studio serves the entire Midwest, including Iowa City, Dubuque, Davenport, and Waterloo, as well as North Missouri and St. Louis.
For more about Wiles Design Group, see here: https://wilesdesigngroup.com/
To learn more about this project, see here: https://wilesdesigngroup.com/anamosa-iowa-family-home-remodel
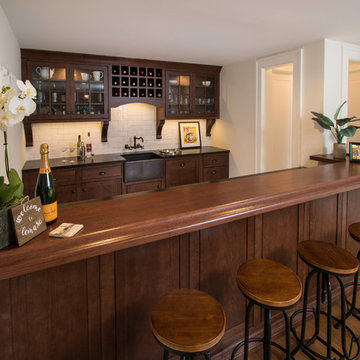
Oak Craftsman style bar with hammered copper farm sink and wall mounted faucet. Cabinets Decora beaded inset by Masterbrand
Immagine di un piccolo angolo bar con lavandino american style con lavello da incasso, ante a filo, ante marroni, top in legno, paraspruzzi bianco, paraspruzzi con piastrelle in ceramica, pavimento in legno massello medio, pavimento marrone e top marrone
Immagine di un piccolo angolo bar con lavandino american style con lavello da incasso, ante a filo, ante marroni, top in legno, paraspruzzi bianco, paraspruzzi con piastrelle in ceramica, pavimento in legno massello medio, pavimento marrone e top marrone
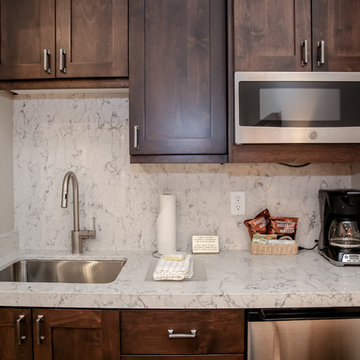
Lodges at Deer Valley is a classic statement in rustic elegance and warm hospitality. Conveniently located less than half a mile from the base of Deer Valley Resort. Lockout kitchenette.

Phillip Cocker Photography
The Decadent Adult Retreat! Bar, Wine Cellar, 3 Sports TV's, Pool Table, Fireplace and Exterior Hot Tub.
A custom bar was designed my McCabe Design & Interiors to fit the homeowner's love of gathering with friends and entertaining whilst enjoying great conversation, sports tv, or playing pool. The original space was reconfigured to allow for this large and elegant bar. Beside it, and easily accessible for the homeowner bartender is a walk-in wine cellar. Custom millwork was designed and built to exact specifications including a routered custom design on the curved bar. A two-tiered bar was created to allow preparation on the lower level. Across from the bar, is a sitting area and an electric fireplace. Three tv's ensure maximum sports coverage. Lighting accents include slims, led puck, and rope lighting under the bar. A sonas and remotely controlled lighting finish this entertaining haven.
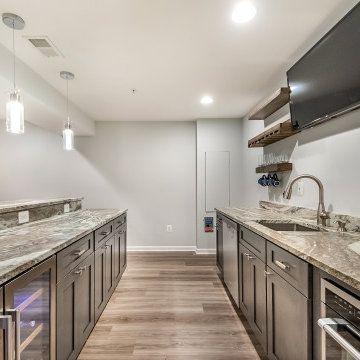
Dark brown cabinetry paired with a beautiful weaved granite countertop in this galley wet-bar creates a very welcoming atmosphere for all the guests.
Foto di un angolo bar con lavandino classico di medie dimensioni con lavello da incasso, ante in stile shaker, ante marroni, top in granito, pavimento in vinile, pavimento beige e top marrone
Foto di un angolo bar con lavandino classico di medie dimensioni con lavello da incasso, ante in stile shaker, ante marroni, top in granito, pavimento in vinile, pavimento beige e top marrone
78 Foto di angoli bar beige con ante marroni
1