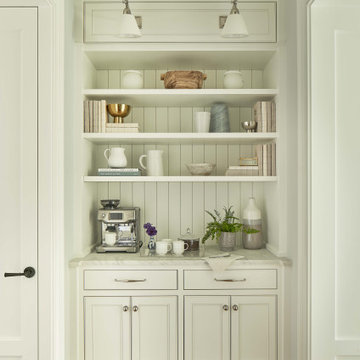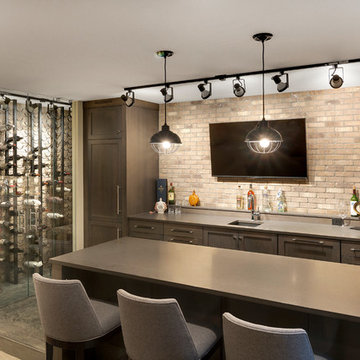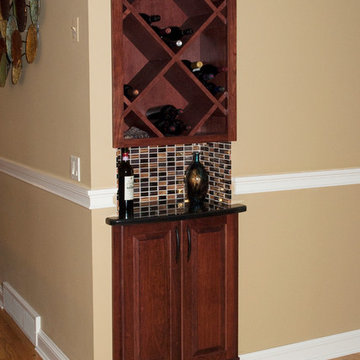7.794 Foto di angoli bar beige
Filtra anche per:
Budget
Ordina per:Popolari oggi
121 - 140 di 7.794 foto
1 di 2

The natural walnut wood creates a gorgeous focal wall, while the high gloss acrylic finish on the island complements the veining in the thick natural stone countertops. The navy finished bar lends a nice pop of color in the space.

The lower level of your home will never be an afterthought when you build with our team. Our recent Artisan home featured lower level spaces for every family member to enjoy including an athletic court, home gym, video game room, sauna, and walk-in wine display. Cut out the wasted space in your home by incorporating areas that your family will actually use!

I designed a custom bar with a wine fridge, base cabinets, waterfall counterop and floating shelves above. The floating shelves were to display the beautiful collection of bottles the home owners had. To make a feature wall, as an an alternative to the intertia, expense and dust associated with tile, I used wallpaper. Fear not, its vynil and can take some water damage, one quick qipe and done. We stayed on budget by using Ikea cabinets with custom cabinet fronts from semihandmade. In the foyer beyond, we added floor to ceiling storage and a surface that they use as a foyer console table.

Idee per un angolo bar con lavandino stile marinaro con ante con bugna sagomata, ante in legno scuro, top in quarzo composito, paraspruzzi bianco, paraspruzzi in lastra di pietra, pavimento in gres porcellanato, pavimento marrone e top bianco

Ispirazione per un angolo bar senza lavandino contemporaneo di medie dimensioni con ante lisce, ante bianche, top in quarzo composito, paraspruzzi verde, paraspruzzi con piastrelle a mosaico, pavimento in legno massello medio e top grigio

We designed this kitchen using Plain & Fancy custom cabinetry with natural walnut and white pain finishes. The extra large island includes the sink and marble countertops. The matching marble backsplash features hidden spice shelves behind a mobile layer of solid marble. The cabinet style and molding details were selected to feel true to a traditional home in Greenwich, CT. In the adjacent living room, the built-in white cabinetry showcases matching walnut backs to tie in with the kitchen. The pantry encompasses space for a bar and small desk area. The light blue laundry room has a magnetized hanger for hang-drying clothes and a folding station. Downstairs, the bar kitchen is designed in blue Ultracraft cabinetry and creates a space for drinks and entertaining by the pool table. This was a full-house project that touched on all aspects of the ways the homeowners live in the space.
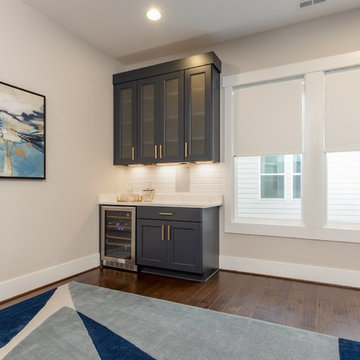
This is the bonus room. The client wanted this room to be used for entertaining. I decided to add a dry bar with a wine refrigerator. The built-in seating was done by the builder, I added the sconces, had my painter painted some stripes with the needlepoint navy and accessorize with some pillows. I also added a tv console, a piece of art, a rug and every tv room needs some blackout roller shades. The client wanted to take some time to decide on seating.
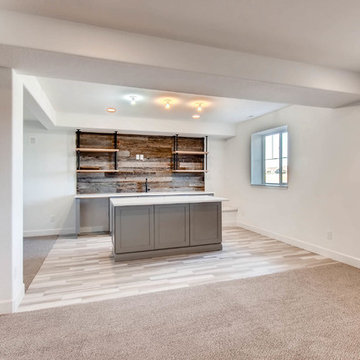
This home got a modern facelift with wide-plank wood flooring, custom fireplace and designer wallpaper bathroom. The basement was finished with a modern industrial design that includes barn wood, black steel rods, and gray cabinets.
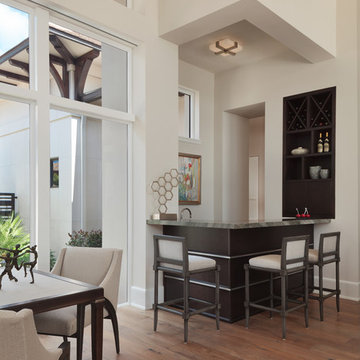
Lori Hamilton
Foto di un bancone bar minimalista di medie dimensioni con pavimento in legno massello medio e pavimento marrone
Foto di un bancone bar minimalista di medie dimensioni con pavimento in legno massello medio e pavimento marrone
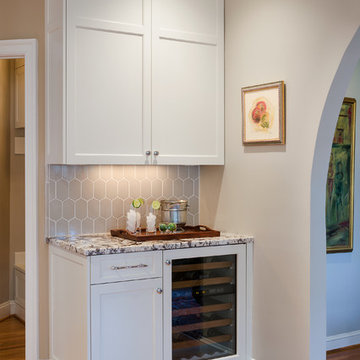
Bar with wine cooler. Crystal Cabinets, custom door painted bisque. Crazy Delicatus granite top.
John Magor Photography
Ispirazione per un angolo bar tradizionale
Ispirazione per un angolo bar tradizionale
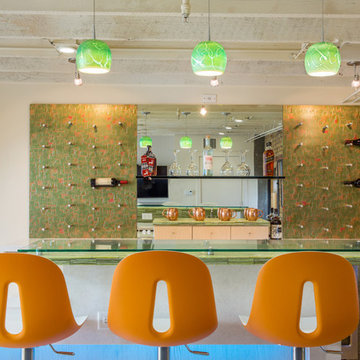
Trina Knudsen
Idee per un bancone bar design di medie dimensioni con ante in legno chiaro, top in vetro e paraspruzzi verde
Idee per un bancone bar design di medie dimensioni con ante in legno chiaro, top in vetro e paraspruzzi verde

Our clients are a family with three young kids. They wanted to open up and expand their kitchen so their kids could have space to move around, and it gave our clients the opportunity to keep a close eye on the children during meal preparation and remain involved in their activities. By relocating their laundry room, removing some interior walls, and moving their downstairs bathroom we were able to create a beautiful open space. The LaCantina doors and back patio we installed really open up the space even more and allow for wonderful indoor-outdoor living. Keeping the historic feel of the house was important, so we brought the house into the modern era while maintaining a high level of craftsmanship to preserve the historic ambiance. The bar area with soapstone counters with the warm wood tone of the cabinets and glass on the cabinet doors looks exquisite.
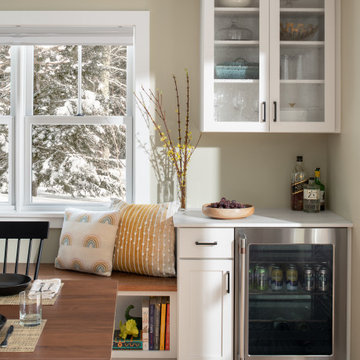
A reading nook with a small bar area. Perfect spot to watch the snow fall.
Idee per un piccolo angolo bar tradizionale con ante di vetro, ante bianche, top in quarzo composito e top bianco
Idee per un piccolo angolo bar tradizionale con ante di vetro, ante bianche, top in quarzo composito e top bianco
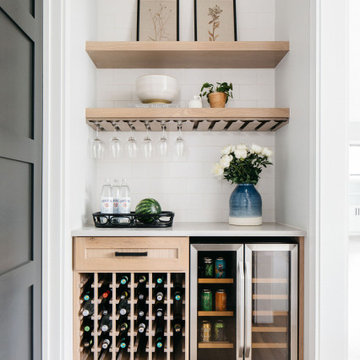
Your Friday celebration can start at home! ?
Celebrate the weekend early with our custom bar installations.
Esempio di un piccolo angolo bar senza lavandino con nessun lavello, ante in stile shaker, ante in legno chiaro, paraspruzzi bianco, parquet chiaro e top bianco
Esempio di un piccolo angolo bar senza lavandino con nessun lavello, ante in stile shaker, ante in legno chiaro, paraspruzzi bianco, parquet chiaro e top bianco
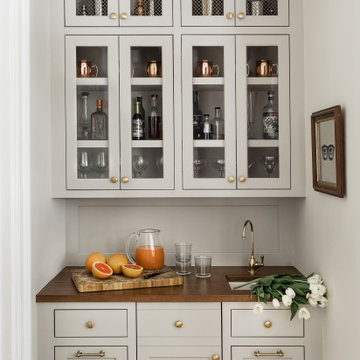
Idee per un angolo bar tradizionale con lavello sottopiano, ante di vetro, ante beige, top in legno, paraspruzzi beige, parquet chiaro e top marrone

After renovating their uniquely laid out and dated kitchen, Glenbrook Cabinetry helped these homeowners fill every inch of their new space with functional storage and organizational features. New additions include: an island with alcove seating, a full pantry wall, coffee station, a bar, warm appliance storage, spice pull-outs, knife block pull out, and a message station. Glenbrook additionally created a new vanity for the home's simultaneous powder room renovation.

Idee per un angolo bar minimal con lavello sottopiano, ante lisce, ante in legno chiaro, paraspruzzi grigio, paraspruzzi in marmo, pavimento grigio e top bianco
7.794 Foto di angoli bar beige
7
