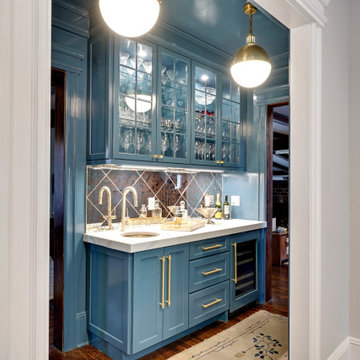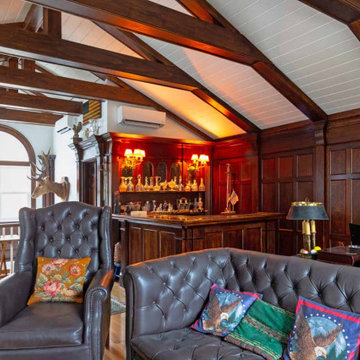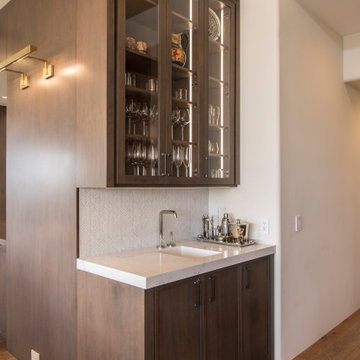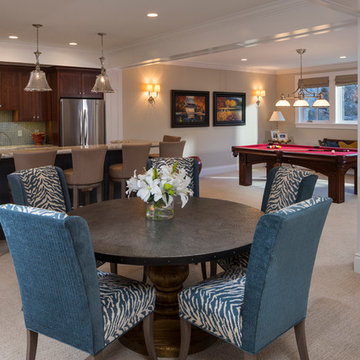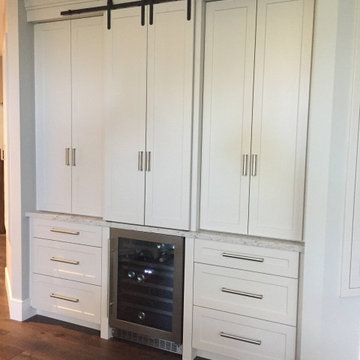3.559 Foto di angoli bar american style
Filtra anche per:
Budget
Ordina per:Popolari oggi
221 - 240 di 3.559 foto
1 di 2

The Parkgate was designed from the inside out to give homage to the past. It has a welcoming wraparound front porch and, much like its ancestors, a surprising grandeur from floor to floor. The stair opens to a spectacular window with flanking bookcases, making the family space as special as the public areas of the home. The formal living room is separated from the family space, yet reconnected with a unique screened porch ideal for entertaining. The large kitchen, with its built-in curved booth and large dining area to the front of the home, is also ideal for entertaining. The back hall entry is perfect for a large family, with big closets, locker areas, laundry home management room, bath and back stair. The home has a large master suite and two children's rooms on the second floor, with an uncommon third floor boasting two more wonderful bedrooms. The lower level is every family’s dream, boasting a large game room, guest suite, family room and gymnasium with 14-foot ceiling. The main stair is split to give further separation between formal and informal living. The kitchen dining area flanks the foyer, giving it a more traditional feel. Upon entering the home, visitors can see the welcoming kitchen beyond.
Photographer: David Bixel
Builder: DeHann Homes
Trova il professionista locale adatto per il tuo progetto
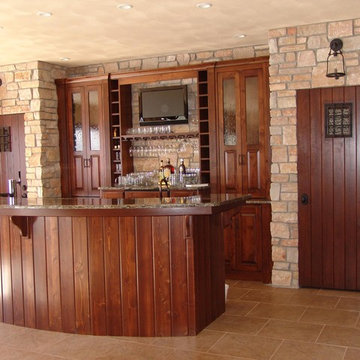
Custom Home Electronics Design and Installation by Suess Electronics - Northeast Wisconsin
Esempio di un grande angolo bar con lavandino stile americano con ante di vetro, ante in legno scuro, top in granito, paraspruzzi beige e pavimento con piastrelle in ceramica
Esempio di un grande angolo bar con lavandino stile americano con ante di vetro, ante in legno scuro, top in granito, paraspruzzi beige e pavimento con piastrelle in ceramica
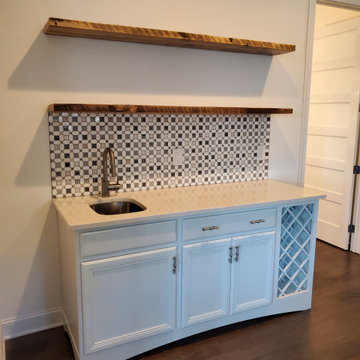
Custom wetbar addition, added new plumbing with wetbar sink and oulets to code. White merillat classic cabinets customized with wine rack. Rustic floating shelves.
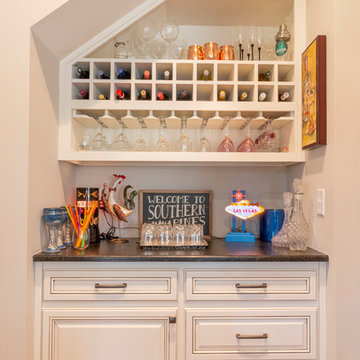
Foto di un grande angolo bar american style con lavello sottopiano, ante con bugna sagomata, ante bianche, top in granito, paraspruzzi beige, paraspruzzi con piastrelle in ceramica, parquet scuro, pavimento marrone e top multicolore
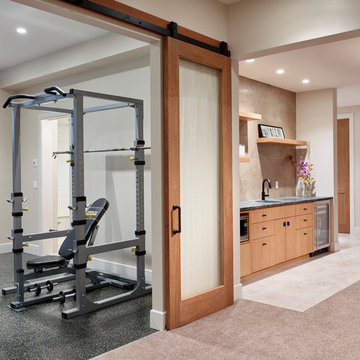
Ian Grant Photography
Immagine di un grande angolo bar con lavandino american style con lavello sottopiano, ante lisce, ante in legno scuro, top in granito, paraspruzzi beige, paraspruzzi con piastrelle in ceramica e pavimento con piastrelle in ceramica
Immagine di un grande angolo bar con lavandino american style con lavello sottopiano, ante lisce, ante in legno scuro, top in granito, paraspruzzi beige, paraspruzzi con piastrelle in ceramica e pavimento con piastrelle in ceramica
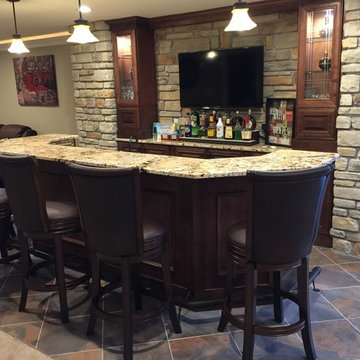
Classic bar design featuring characteristics of Tradition Bars
Larry Otte
Foto di un grande bancone bar stile americano con pavimento con piastrelle in ceramica, lavello sottopiano, ante con bugna sagomata, top in granito, paraspruzzi beige, paraspruzzi con piastrelle in pietra, pavimento multicolore e ante in legno scuro
Foto di un grande bancone bar stile americano con pavimento con piastrelle in ceramica, lavello sottopiano, ante con bugna sagomata, top in granito, paraspruzzi beige, paraspruzzi con piastrelle in pietra, pavimento multicolore e ante in legno scuro
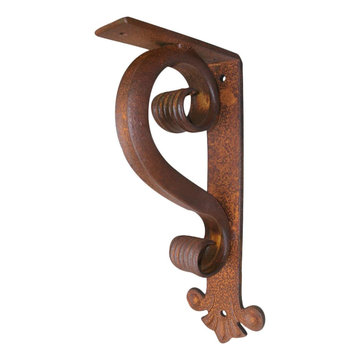
Heavy duty decorative bracket for interior or exterior use. Great for under bar top, kitchen or outdoor counters.
1" Scroll with 4" Wide detail at the bottom on a 2" Wide x 1/4" Thick bar for strong support. This bracket is shown here in a Iron Patina finish. Other finishes available.
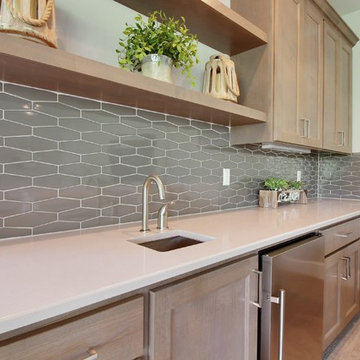
Paint Colors by Sherwin Williams
Interior Body Color : Agreeable Gray SW 7029
Interior Trim Color : Northwood Cabinets’ Eggshell
Flooring & Tile Supplied by Macadam Floor & Design
Carpet by Tuftex
Carpet Product : Martini Time in Nylon
Home Bar Backsplash Tile by Z Collection Tile & Stone & Natucer
Backsplash Tile Product : Avanti
Slab Countertops by Wall to Wall Stone
Home Bar Countertop : Caesarstone in Haze
Faucets & Shower-Heads by Delta Faucet
Sinks by Decolav
Cabinets by Northwood Cabinets
Built-In Cabinetry Colors : Jute
Windows by Milgard Windows & Doors
Product : StyleLine Series Windows
Supplied by Troyco
Interior Design by Creative Interiors & Design
Lighting by Globe Lighting / Destination Lighting
Doors by Western Pacific Building Materials
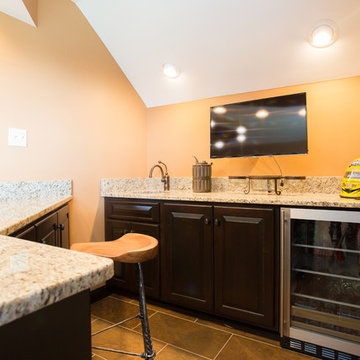
This space was orginally a bonus room when the house was built. We took this empty room and created the perfect room for these race fans!! Photo Credit to 2 Sisters Real Estate Photography.
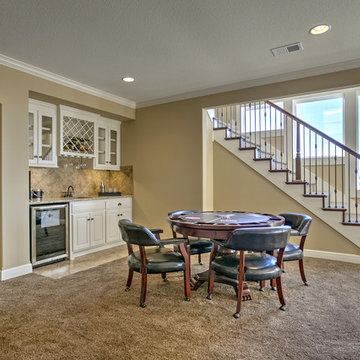
Lower level game room and wet bar of the Manitoba. Located in Cider Mill at the National in Parkville, MO.
Photography by Brandon Bamesberger
Immagine di un angolo bar con lavandino stile americano di medie dimensioni con lavello sottopiano, ante con bugna sagomata, ante bianche, paraspruzzi beige, moquette e pavimento marrone
Immagine di un angolo bar con lavandino stile americano di medie dimensioni con lavello sottopiano, ante con bugna sagomata, ante bianche, paraspruzzi beige, moquette e pavimento marrone
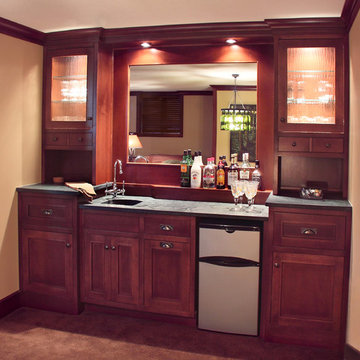
Michael's Photography -
Lower Level wet bar by Westwind Woodworkers.
Idee per un angolo bar stile americano con moquette
Idee per un angolo bar stile americano con moquette
Esempio di un grande angolo bar con lavandino stile americano con lavello sottopiano, ante con bugna sagomata, ante nere, paraspruzzi beige, paraspruzzi con piastrelle in ceramica, parquet scuro e pavimento marrone
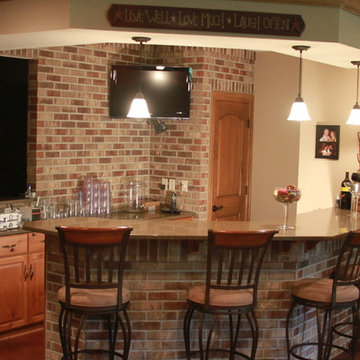
Ispirazione per un bancone bar american style di medie dimensioni con ante in legno scuro, top in quarzo composito, paraspruzzi rosso, paraspruzzi in mattoni, pavimento in legno massello medio e pavimento marrone
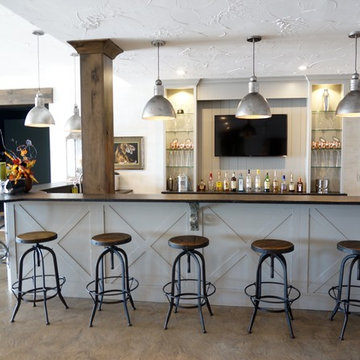
Interior Design and home furnishings by Laura Sirpilla Bosworth, Laura of Pembroke, Inc
Lighting and home furnishings available through Laura of Pembroke, 330-477-4455 or visit www.lauraofpembroke.com for details
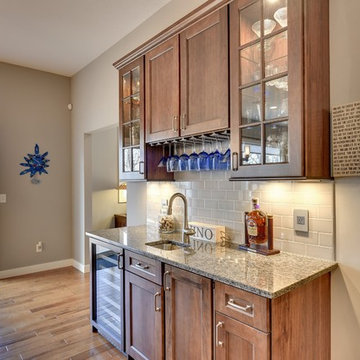
Spacecrafting, LLC.
Ispirazione per un angolo bar stile americano con ante con riquadro incassato, ante in legno scuro, top in granito, paraspruzzi beige, paraspruzzi con piastrelle diamantate e pavimento in legno massello medio
Ispirazione per un angolo bar stile americano con ante con riquadro incassato, ante in legno scuro, top in granito, paraspruzzi beige, paraspruzzi con piastrelle diamantate e pavimento in legno massello medio
3.559 Foto di angoli bar american style
12
