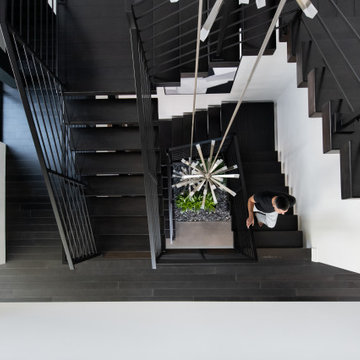960 Foto di ampie scale moderne
Filtra anche per:
Budget
Ordina per:Popolari oggi
161 - 180 di 960 foto
1 di 3
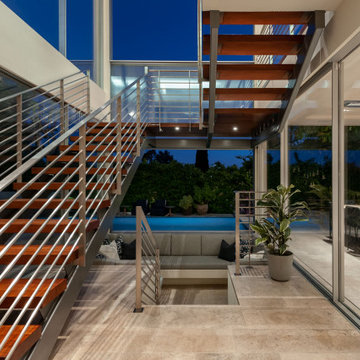
Esempio di un'ampia scala sospesa moderna con pedata in legno, nessuna alzata e parapetto in metallo
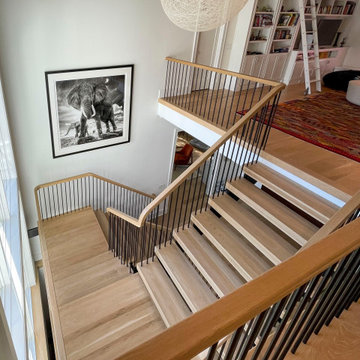
This monumental-floating staircase is set in a square space that rises through the home’s full height (three levels) where 4” oak treads are gracefully supported by black-painted solid stringers; these cantilevered stringers and the absence of risers allows for the natural light to inundate all surrounding interior spaces, making this staircase a wonderful architectural focal point. CSC 1976-2022 © Century Stair Company ® All rights reserved.
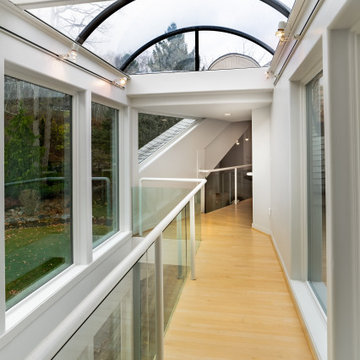
Our client's central stairwell is dramatically lit by a custom domed acrylic skylight. They soon discovered that the stairwell became too bright and hot, especially during summer months. The challenge was to control the temperature and glare without overheating the acrylic of the skylight or compromising the elegant character of the stairway.
The solution is a nearly 12’ long x 8’ wide horizontal OpenLight shade that operates with the push of a button. White/white 3% open fabric stops 97% of the light while allowing sufficient light to brighten the stairway. It also minimizes heating falling into the stairwell while letting enough heat dissipate so as not to overheat the skylight. The fabric itself has a fiberglass substrate so that it can withstand the heat without stretching. OpenLight shades are fabricated in the Creative Windows Ann Arbor plant and are available in an exceptionally wide selection of fabrics and creative applications. Shade shown here is partially deployed to highlight the dramatic stairwell and interesting architecture of the home.
The white fabric of the shade matches the shade fabric used throughout the house. The white casing blends with the wall and trim color. The shade is an elegant solution to the problem that complements the homes modern aesthetic. Best of all, our client now can enjoy their stairway year-round.
Our client purchased a lakeside home in Fenton, MI that features a central stairwell that is dramatically lit by a custom 12’ long x8’ wide domed skylight. Positioned over the entry stairwell and running the entire length of the foyer below, they soon discovered that the stairwell became too bright and hot, especially during summer months. The challenge was to control the temperature and glare without compromising the clean lines and elegant character of the home’s main entry.
The solution was an expansive motorized screen shade that operates with the simple push of a button. The selected shade cloth, in 3% openness, stops 97% of the harsh light while allowing sufficient brightness in the stairway. The white color not only compliments the home’s interior finishes but serves to reflect heat that would otherwise fall into the stairwell, without overheating the acrylic skylight. The fabric itself has a fiberglass substrate and can withstand the heat without stretching, and the unique shading system features a zippered design that holds the shade cloth perfectly taut, regardless of the expansive coverage required.
The shade, shown here, is partially deployed to highlight the dramatic stairwell and reveal the interesting architecture of the domed skylight above. The shade is an elegant solution to the problem that not only compliments the homes modern aesthetic but allows our client to enjoy their stairway year-round.
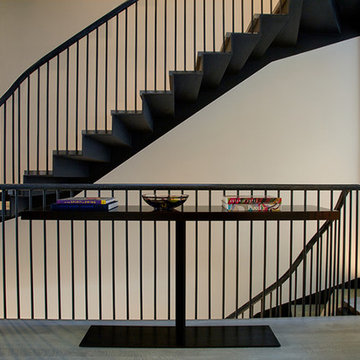
Immagine di un'ampia scala curva moderna con pedata in cemento e alzata in metallo
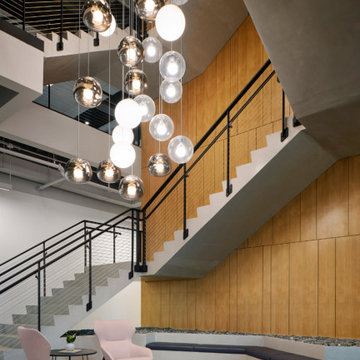
Keuka Studios Ithaca Style Cable railing system fascia mounted with ADA compliant handrails and escutcheon plates for a refined look.
Railings by Keuka Studios www.keuka-studios.com
Architect: Gensler
Photographer Gensler/Ryan Gobuty
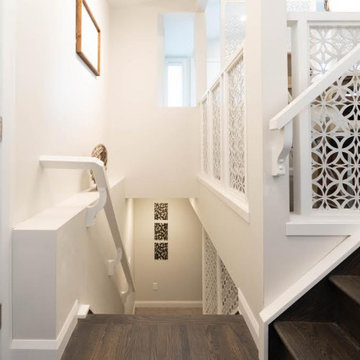
Idee per un'ampia scala a "L" moderna con pedata in moquette, alzata in moquette e parapetto in metallo
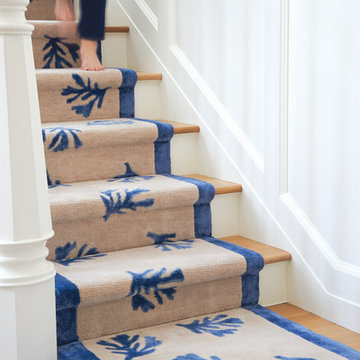
Another Way Home's 'CORAL' rug hand-tufted as a stair runner in wool and bamboo silk. Another Way Home rugs are available in a variety of hand made weaves, fiber, size, pattern and color combinations. All our rugs are customized for your exact room needs. Visit Anotherwayhomedb.com to explore our extensive rug collection!
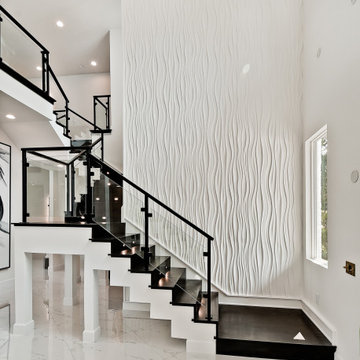
Foto di un'ampia scala sospesa moderna con pedata in legno, alzata in legno e parapetto in vetro
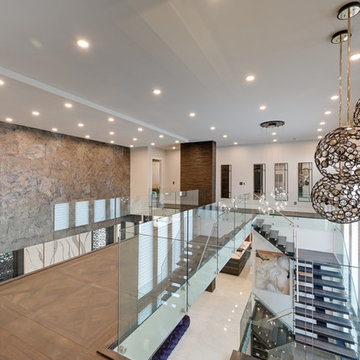
Foto di un'ampia scala sospesa moderna con pedata in legno e parapetto in vetro
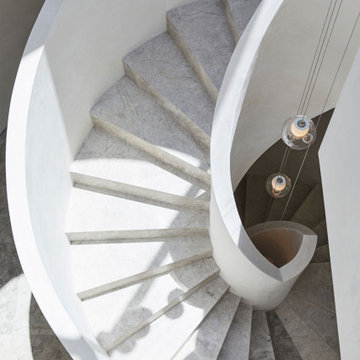
Immagine di un'ampia scala a chiocciola minimalista con pedata in pietra calcarea e alzata in pietra calcarea
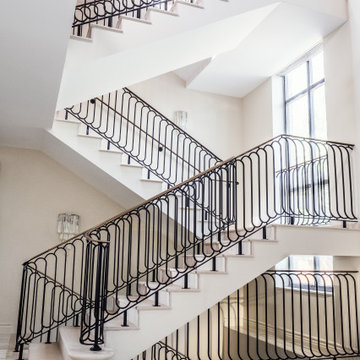
Fine Iron were commissioned in 2017 by Arlen Properties to craft this impressive stair balustrade which is fixed to a a cut string staircase with natural stone treads and risers.
The design is a modern take on an Art Deco style making for a grand statement with an 'old Hollywood glamour' feel.
The balustrading was cleaned, shotblasted and etch primed prior to being finished in a black paint - contrasting with the clean white walls, stone treads and light marble flooring whilst the brass frogs back handrail was finished with a hand applied antique patina.
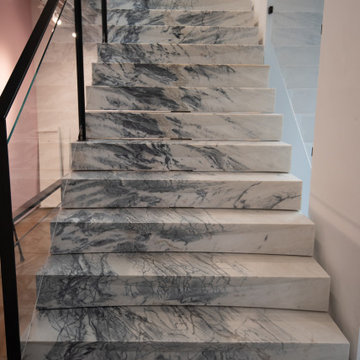
the stone was book-matched to accentuate the grain going up the stairs. Stairs were gapped 1/4" from each other to create a 'floating' effect.
Idee per un'ampia scala sospesa minimalista con pedata in marmo e alzata in marmo
Idee per un'ampia scala sospesa minimalista con pedata in marmo e alzata in marmo
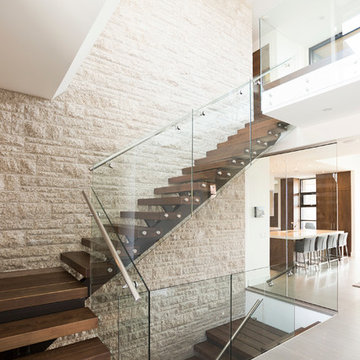
Sartori Custom Homes - Floating Stairs and Tyndall Stone Wall. Photo by Glynnis Mutch Photography
Foto di un'ampia scala sospesa moderna con pedata in legno e nessuna alzata
Foto di un'ampia scala sospesa moderna con pedata in legno e nessuna alzata
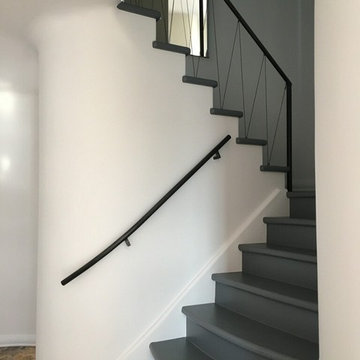
Contemporary Vertical Angled Steel Cable Railing, adjustable width, approved NYC DOB codes, clean & sharp look with Blackened finish
Ispirazione per un'ampia scala curva minimalista con pedata in metallo e alzata in legno
Ispirazione per un'ampia scala curva minimalista con pedata in metallo e alzata in legno
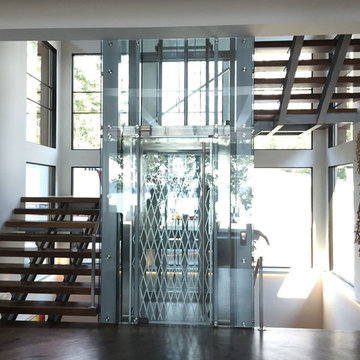
A modern open rise stair compliments this modern home.
Ispirazione per un'ampia scala a "U" minimalista con pedata in legno e nessuna alzata
Ispirazione per un'ampia scala a "U" minimalista con pedata in legno e nessuna alzata
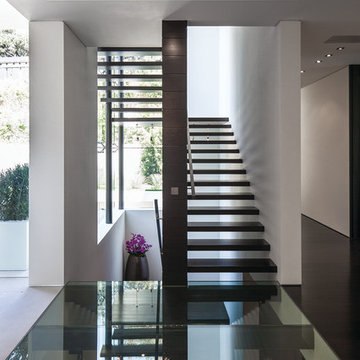
Laurel Way Beverly Hills modern home floating staircase. Photo by Art Gray Photography.
Immagine di un'ampia scala sospesa minimalista con pedata in legno, nessuna alzata e parapetto in vetro
Immagine di un'ampia scala sospesa minimalista con pedata in legno, nessuna alzata e parapetto in vetro
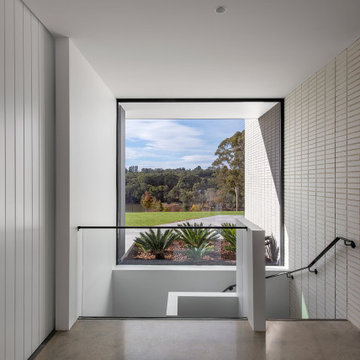
The Big House on the Hill was conceived for present and future generations to come together and enjoy – a family's lasting legacy.
A view of the sweeping hills from the staircase landing. Features of note include the sculpted steel plate handrails.
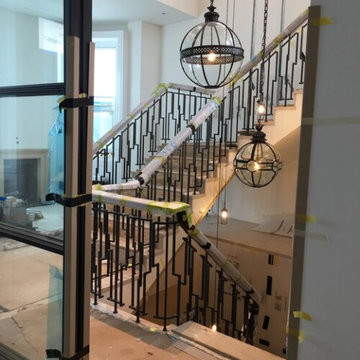
Highly intricate staircase designed for a client in Chelsea.
An oblong shaped spiral with large top balcony over 4 floors.
The design focused on using 3 alternating panels interlocking to create a constant movement as one walks up and down the stairs - handrail finished in 60mm oblong section cherry wood
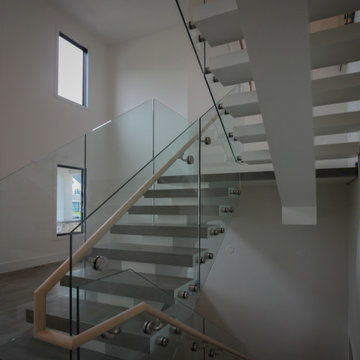
Thick maple treads and no risers infuse this transitional home with a contemporary touch; the balustrade transparency lets the natural light and fabulous architectural finishes through. This staircase combines function and form beautifully and demonstrates Century Stairs’ artistic and technological achievements. CSC 1976-2020 © Century Stair Company. ® All rights reserved.
960 Foto di ampie scale moderne
9
