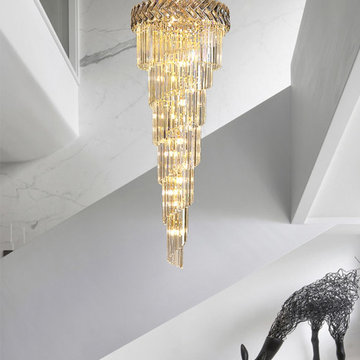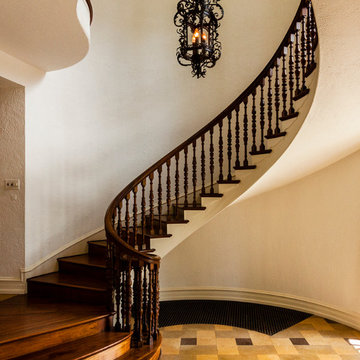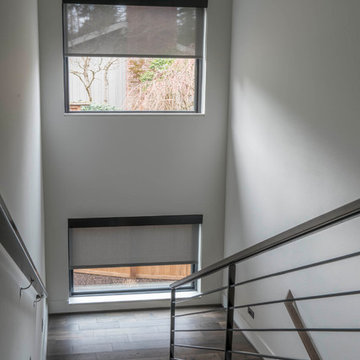956 Foto di ampie scale moderne
Filtra anche per:
Budget
Ordina per:Popolari oggi
181 - 200 di 956 foto
1 di 3
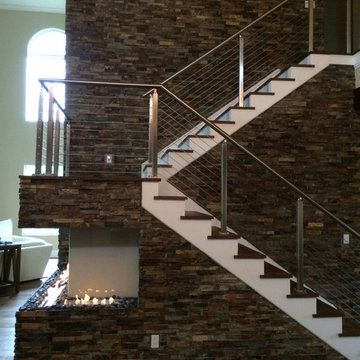
Bio Ethanol burners create a total of 8 feet of linear flames.
Painted tempered glass and stacked stone complete the look.
Immagine di un'ampia scala minimalista
Immagine di un'ampia scala minimalista
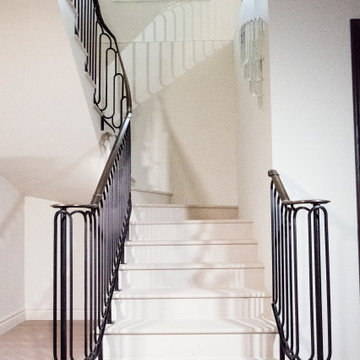
Fine Iron were commissioned in 2017 by Arlen Properties to craft this impressive stair balustrade which is fixed to a a cut string staircase with natural stone treads and risers.
The design is a modern take on an Art Deco style making for a grand statement with an 'old Hollywood glamour' feel.
The balustrading was cleaned, shotblasted and etch primed prior to being finished in a black paint - contrasting with the clean white walls, stone treads and light marble flooring whilst the brass frogs back handrail was finished with a hand applied antique patina.
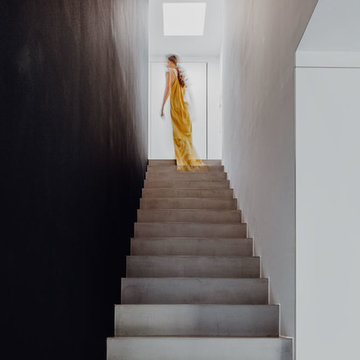
Immagine di un'ampia scala a rampa dritta minimalista con pedata in cemento e alzata in cemento
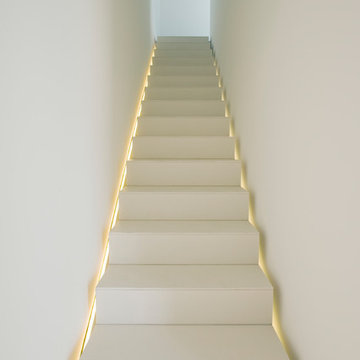
Das Townhouse von Johanne Nalbach wird maßgeschneidert für die Bewohner eingerichtet. Das Konzept der linearen Räume wird verfolgt und findet in der Möblierung dramaturgische Höhepunkte.
Fotograf: Thorsten Klapsch
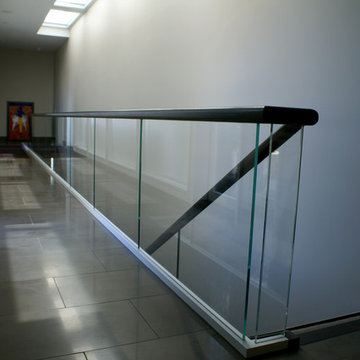
Ispirazione per un'ampia scala a rampa dritta moderna con pedata in legno e alzata in legno
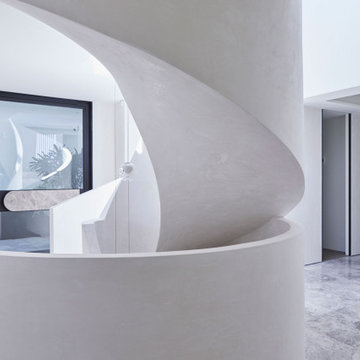
Esempio di un'ampia scala a chiocciola minimalista con pedata in pietra calcarea e alzata in pietra calcarea

Fine Iron were commissioned in 2017 by Arlen Properties to craft this impressive stair balustrade which is fixed to a a cut string staircase with natural stone treads and risers.
The design is a modern take on an Art Deco style making for a grand statement with an 'old Hollywood glamour' feel.
The balustrading was cleaned, shotblasted and etch primed prior to being finished in a black paint - contrasting with the clean white walls, stone treads and light marble flooring whilst the brass frogs back handrail was finished with a hand applied antique patina.
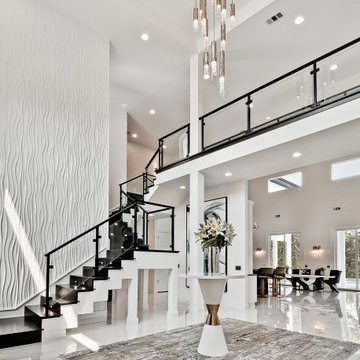
Esempio di un'ampia scala sospesa moderna con pedata in legno, alzata in legno e parapetto in vetro
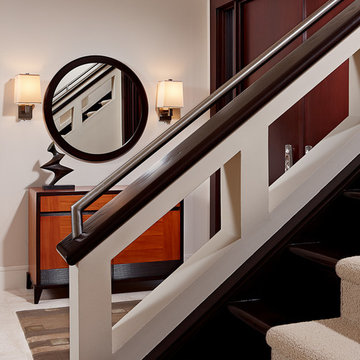
Geometric Shapes are Juxtaposed in this Entryway Accentuating the Clean Lines and Neutral Palette of the Entire Penthouse.
Idee per un'ampia scala minimalista
Idee per un'ampia scala minimalista
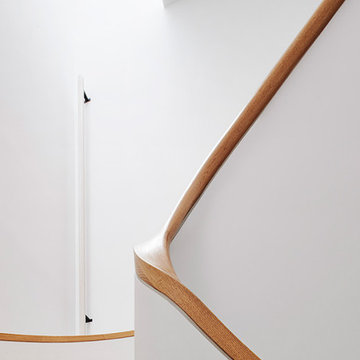
This residence was a complete gut renovation of a 4-story row house in Park Slope, and included a new rear extension and penthouse addition. The owners wished to create a warm, family home using a modern language that would act as a clean canvas to feature rich textiles and items from their world travels. As with most Brooklyn row houses, the existing house suffered from a lack of natural light and connection to exterior spaces, an issue that Principal Brendan Coburn is acutely aware of from his experience re-imagining historic structures in the New York area. The resulting architecture is designed around moments featuring natural light and views to the exterior, of both the private garden and the sky, throughout the house, and a stripped-down language of detailing and finishes allows for the concept of the modern-natural to shine.
Upon entering the home, the kitchen and dining space draw you in with views beyond through the large glazed opening at the rear of the house. An extension was built to allow for a large sunken living room that provides a family gathering space connected to the kitchen and dining room, but remains distinctly separate, with a strong visual connection to the rear garden. The open sculptural stair tower was designed to function like that of a traditional row house stair, but with a smaller footprint. By extending it up past the original roof level into the new penthouse, the stair becomes an atmospheric shaft for the spaces surrounding the core. All types of weather – sunshine, rain, lightning, can be sensed throughout the home through this unifying vertical environment. The stair space also strives to foster family communication, making open living spaces visible between floors. At the upper-most level, a free-form bench sits suspended over the stair, just by the new roof deck, which provides at-ease entertaining. Oak was used throughout the home as a unifying material element. As one travels upwards within the house, the oak finishes are bleached to further degrees as a nod to how light enters the home.
The owners worked with CWB to add their own personality to the project. The meter of a white oak and blackened steel stair screen was designed by the family to read “I love you” in Morse Code, and tile was selected throughout to reference places that hold special significance to the family. To support the owners’ comfort, the architectural design engages passive house technologies to reduce energy use, while increasing air quality within the home – a strategy which aims to respect the environment while providing a refuge from the harsh elements of urban living.
This project was published by Wendy Goodman as her Space of the Week, part of New York Magazine’s Design Hunting on The Cut.
Photography by Kevin Kunstadt
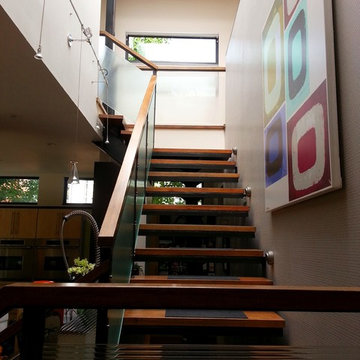
meg miller interior creator
Foto di un'ampia scala sospesa minimalista con pedata in legno e alzata in metallo
Foto di un'ampia scala sospesa minimalista con pedata in legno e alzata in metallo
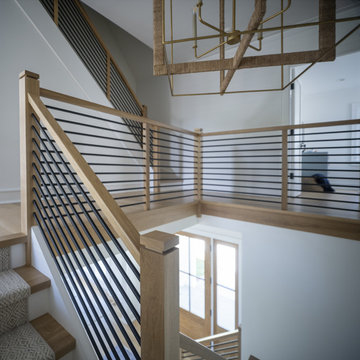
Esempio di un'ampia scala a rampa dritta moderna con pedata in legno, alzata in legno verniciato e parapetto in legno
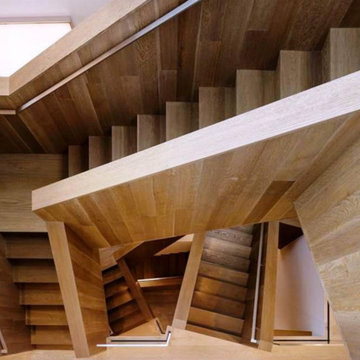
Esempio di un'ampia scala a "L" moderna con pedata in legno e alzata in legno
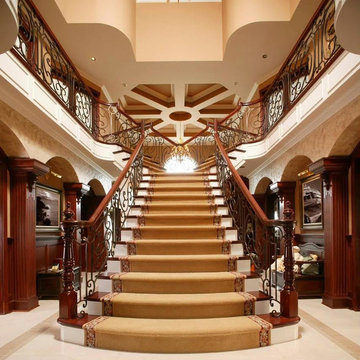
Idee per un'ampia scala a "L" moderna con pedata in moquette, alzata in moquette e parapetto in legno
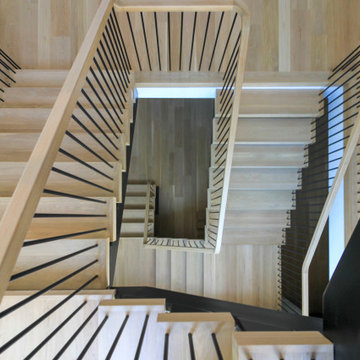
This monumental-floating staircase is set in a square space that rises through the home’s full height (three levels) where 4” oak treads are gracefully supported by black-painted solid stringers; these cantilevered stringers and the absence of risers allows for the natural light to inundate all surrounding interior spaces, making this staircase a wonderful architectural focal point. CSC 1976-2022 © Century Stair Company ® All rights reserved.
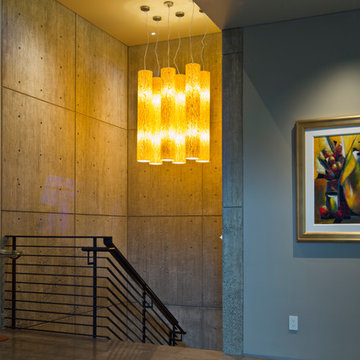
Poured in place concrete walls for stair
Interior Designer Jacques Saint Dizier
Frank Paul Perez, Red Lily Studios
Ispirazione per un'ampia scala a "U" minimalista
Ispirazione per un'ampia scala a "U" minimalista
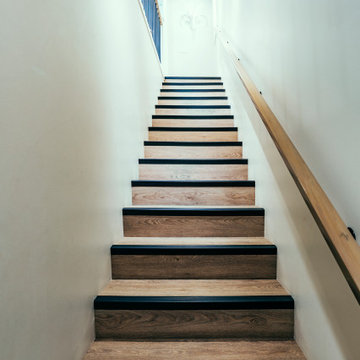
Immagine di un'ampia scala a rampa dritta moderna con pedata in legno, alzata in legno e parapetto in legno
956 Foto di ampie scale moderne
10
