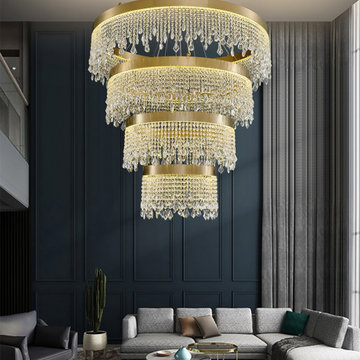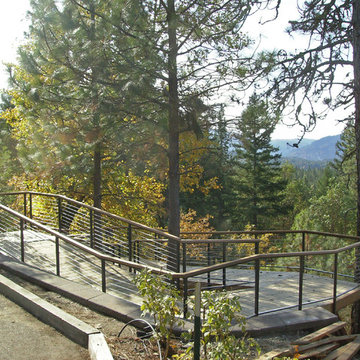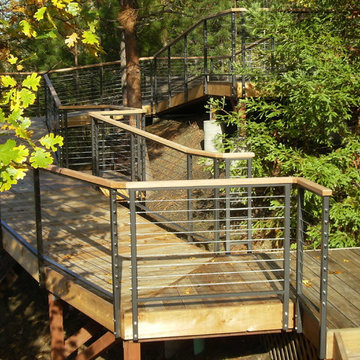960 Foto di ampie scale moderne
Filtra anche per:
Budget
Ordina per:Popolari oggi
101 - 120 di 960 foto
1 di 3
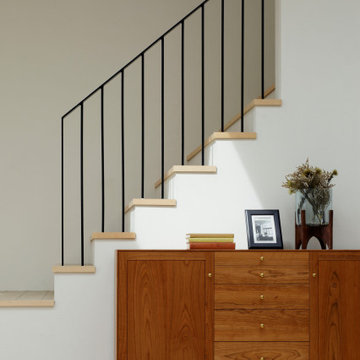
オリジナルのアイアン手すりがついた階段。細く華奢なラインがポイント。
Idee per un'ampia scala minimalista con parapetto in metallo
Idee per un'ampia scala minimalista con parapetto in metallo
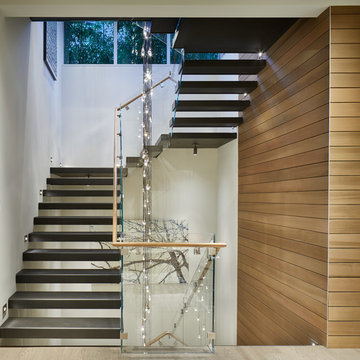
Photography by Benjamin Benschneider
Idee per un'ampia scala sospesa moderna con pedata in metallo, nessuna alzata e parapetto in vetro
Idee per un'ampia scala sospesa moderna con pedata in metallo, nessuna alzata e parapetto in vetro
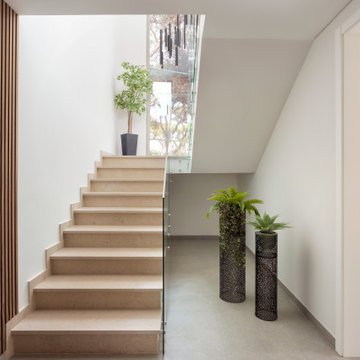
My clients had a quaint villa on the 18th hole of a golf course in Portugal that they decided to rebuild. We wanted a timeless scheme that felt modern whilst still feeling comfortable and homely. Using a grey base tile, we layered monochrome layers in the living spaces and added calm colours in the bedrooms. Wooden elements are continued throughout the villa with open views onto the private pool.
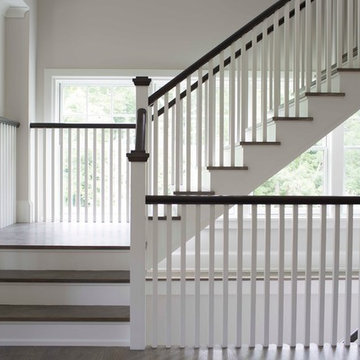
Esempio di un'ampia scala a "U" minimalista con pedata in legno, alzata in legno verniciato e parapetto in legno
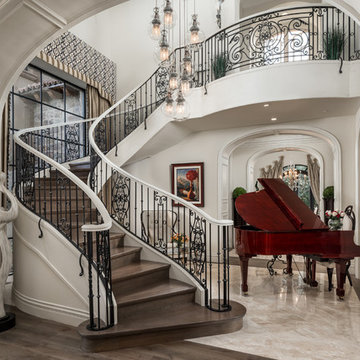
Spiral staircase with a red grand piano at the entrance of the estate.
Esempio di un'ampia scala sospesa moderna con pedata in legno, alzata in legno e parapetto in metallo
Esempio di un'ampia scala sospesa moderna con pedata in legno, alzata in legno e parapetto in metallo
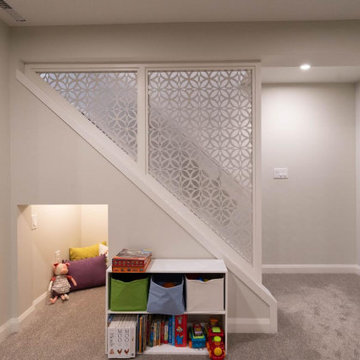
Immagine di un'ampia scala a "L" moderna con pedata in moquette, alzata in moquette e parapetto in metallo
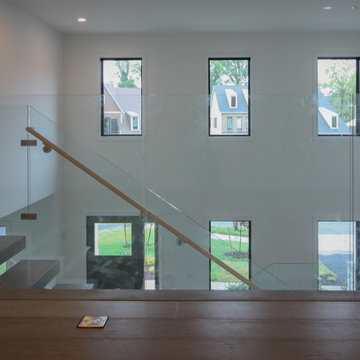
Thick maple treads and no risers infuse this transitional home with a contemporary touch; the balustrade transparency lets the natural light and fabulous architectural finishes through. This staircase combines function and form beautifully and demonstrates Century Stairs’ artistic and technological achievements. CSC 1976-2020 © Century Stair Company. ® All rights reserved.
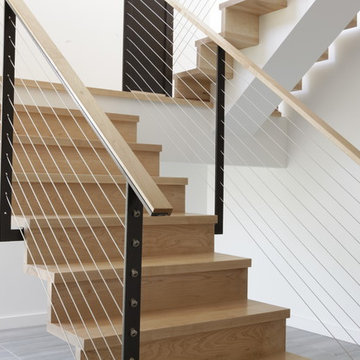
photo courtesy Jay Paul
Foto di un'ampia scala a "U" minimalista con pedata in legno e alzata in legno
Foto di un'ampia scala a "U" minimalista con pedata in legno e alzata in legno
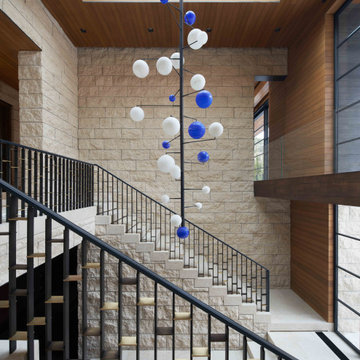
Immagine di un'ampia scala a rampa dritta moderna con pedata in pietra calcarea, alzata in pietra calcarea e parapetto in metallo
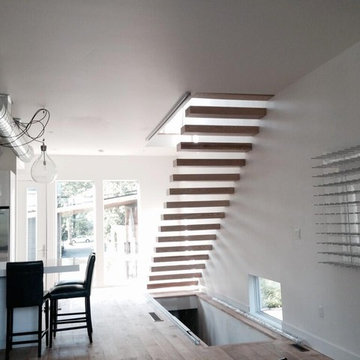
Less Design. More Wine. http://www.stact.co/wine-wall
Foto di un'ampia scala sospesa moderna con pedata in legno e nessuna alzata
Foto di un'ampia scala sospesa moderna con pedata in legno e nessuna alzata
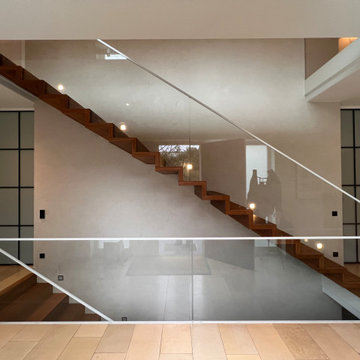
Idee per un'ampia scala sospesa moderna con pedata in legno, alzata in legno e parapetto in vetro
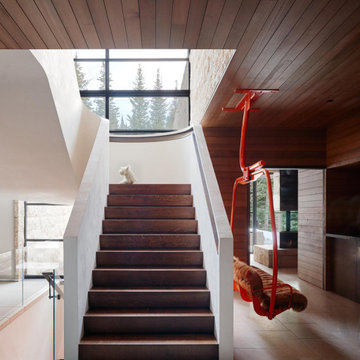
Expansive windows, Italian white plaster walls, and Oak flooring cascade down to the Croatian limestone floors of the lower level. Enclosed by Western Hemlock cladding on the ceiling and walls providing visual warmth.
Photo credit: Kevin Scott
Custom windows, doors, and hardware designed and furnished by Thermally Broken Steel USA.
Other sources:
Ski lift chair: Ski Lift Designs.
Oak floors and Hemlock ceiling and wall cladding: reSAWN TIMBER Co.
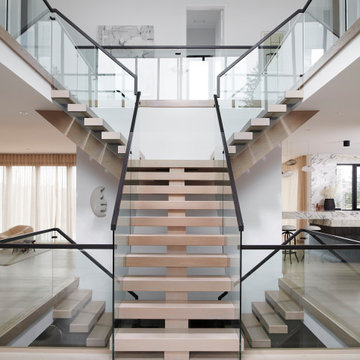
Immagine di un'ampia scala sospesa minimalista con pedata in legno e parapetto in vetro
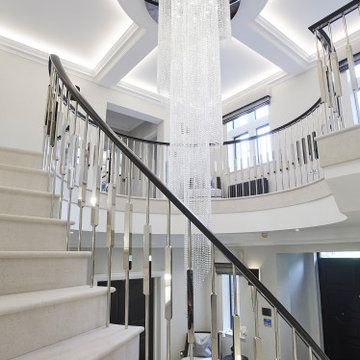
A full renovation of a dated but expansive family home, including bespoke staircase repositioning, entertainment living and bar, updated pool and spa facilities and surroundings and a repositioning and execution of a new sunken dining room to accommodate a formal sitting room.
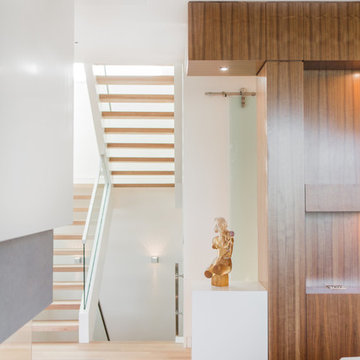
Jamie Hyatt Photography
Immagine di un'ampia scala a "U" minimalista con pedata in legno e nessuna alzata
Immagine di un'ampia scala a "U" minimalista con pedata in legno e nessuna alzata
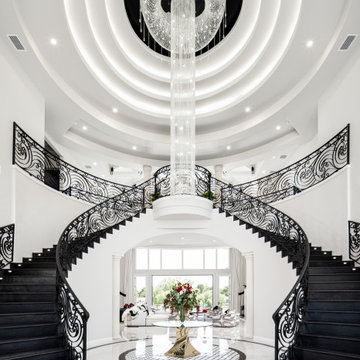
We love this formal front entryway featuring a stunning double staircase with a custom wrought iron stair rail, a coffered ceiling, sparkling chandeliers, and marble floors.
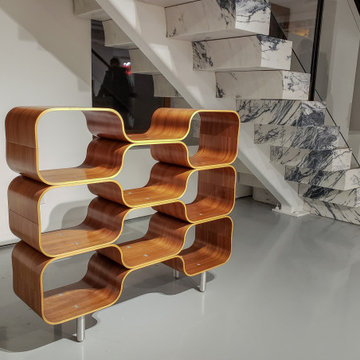
the stone was book-matched to accentuate the grain from the lower landing going up the stairs. Stairs were gapped 1/4" from each other to create a 'floating' effect.
960 Foto di ampie scale moderne
6
