Facciate di case vittoriane marroni
Filtra anche per:
Budget
Ordina per:Popolari oggi
161 - 180 di 217 foto
1 di 3
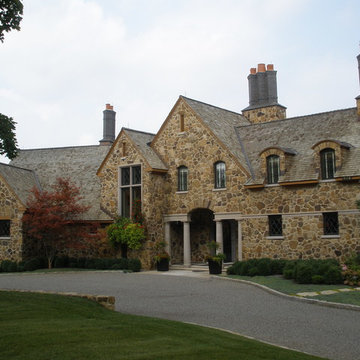
Architect Mark Johnson / General Contractor Mosher Dolan Construction
Foto della villa grande marrone vittoriana a due piani con rivestimento in pietra e tetto a capanna
Foto della villa grande marrone vittoriana a due piani con rivestimento in pietra e tetto a capanna
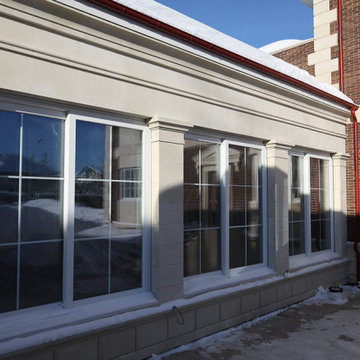
Сочетание темной кирпичной облицовки и светлых декоративных элементов из искусственного камня
Esempio della villa grande marrone vittoriana a due piani con rivestimenti misti
Esempio della villa grande marrone vittoriana a due piani con rivestimenti misti
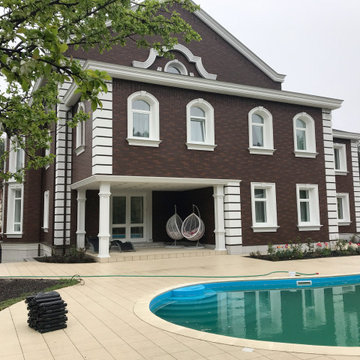
Designing an object was accompanied by certain difficulties. The owners bought a plot on which there was already a house. Its quality and appearance did not suit customers in any way. Moreover, the construction of a house from scratch was not even discussed, so the architects Vitaly Dorokhov and Tatyana Dmitrenko had to take the existing skeleton as a basis. During the reconstruction, the protruding glass volume was demolished, some structural elements of the facade were simplified. The number of storeys was increased and the height of the roof was increased. As a result, the building took the form of a real English home, as customers wanted.
The planning decision was dictated by the terms of reference. And the number of people living in the house. Therefore, in terms of the house acquired 400 m \ 2 extra.
The entire engineering structure and heating system were completely redone. Heating of the house comes from wells and the Ecokolt system.
The climate system of the house itself is integrated into the relay control system that constantly maintains the climate and humidity in the house.
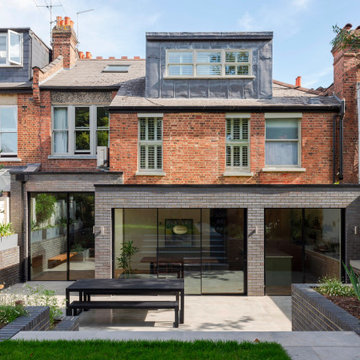
Ispirazione per la facciata di una casa a schiera grande marrone vittoriana a tre piani con rivestimento in mattoni, tetto a capanna, copertura in tegole e tetto marrone
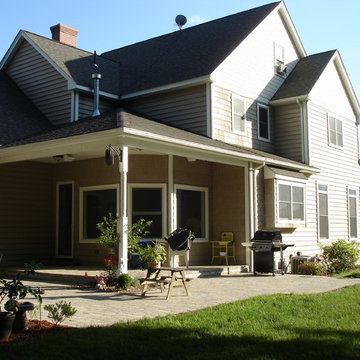
Esempio della villa marrone vittoriana a due piani di medie dimensioni con rivestimento in legno, tetto a capanna e copertura a scandole
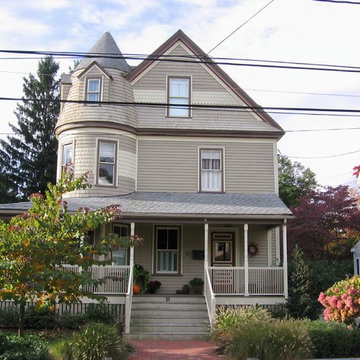
Immagine della facciata di una casa grande marrone vittoriana a tre piani con rivestimento in legno
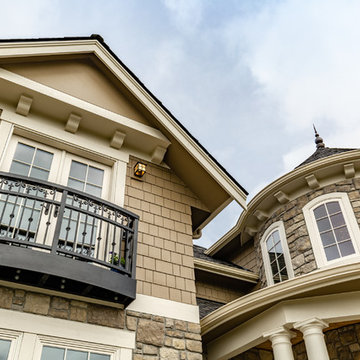
Idee per la villa marrone vittoriana a due piani con rivestimenti misti e tetto a capanna
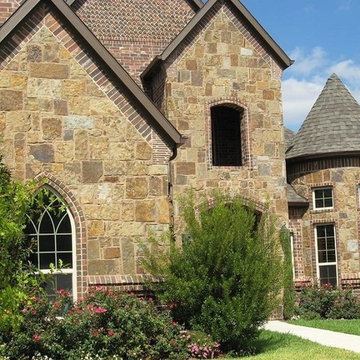
Chestnut natural thin stone veneer from the Quarry Mill adds character to this Victorian style residential home. Chestnut natural stone veneer is cut in various rectangular shapes containing browns, grays, and yellow-gold tones that add a unique, luxurious feel to your project. The various sizes of Chestnut stone make it great for large and small projects.
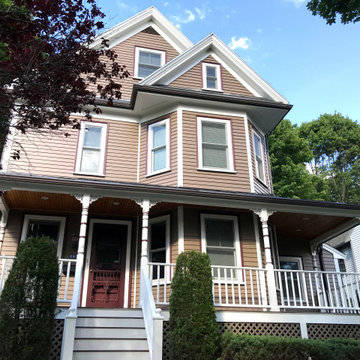
Our new client was looking to freshen the exterior of her 1900's Arlington home. The body of the home was painted with @benjaminmoore Davenport Tan, with the accent trim a Townsend Harbor Brown. Beautiful results!
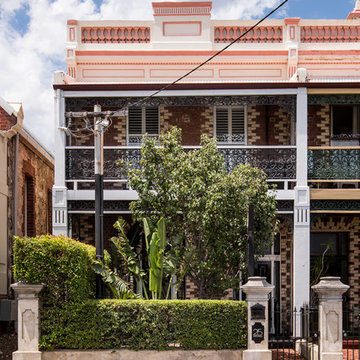
Photo by Dion Robeson
Idee per la facciata di una casa a schiera marrone vittoriana a due piani di medie dimensioni con rivestimento in mattoni, tetto piano e copertura in metallo o lamiera
Idee per la facciata di una casa a schiera marrone vittoriana a due piani di medie dimensioni con rivestimento in mattoni, tetto piano e copertura in metallo o lamiera
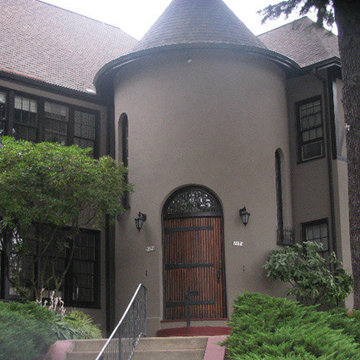
Ispirazione per la villa grande marrone vittoriana a due piani con rivestimento in stucco, tetto a padiglione e copertura a scandole
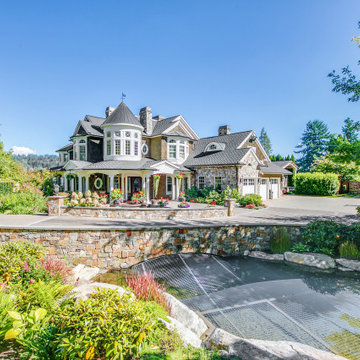
Dive into luxury from the largest dock on Lake Sammamish. An everyday oasis destined for an exhilarating way of life on 177’ of lakefront bound by architectural precision, tumbling waterfalls & a rare indoor-outdoor infinity edge pool. Meticulously crafted to host a few, or a few hundred with a casually elegant lake house charm. Whether marveling in secret spaces, floating down the lazy river or serving up volleyball on your private beach, an everlasting spirit of discovery happily resides here.
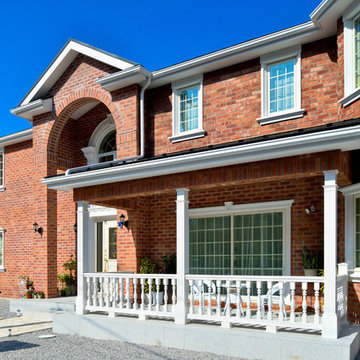
本物煉瓦のぬくもりに包まれる家
Foto della villa grande marrone vittoriana a due piani con tetto a padiglione e copertura a scandole
Foto della villa grande marrone vittoriana a due piani con tetto a padiglione e copertura a scandole
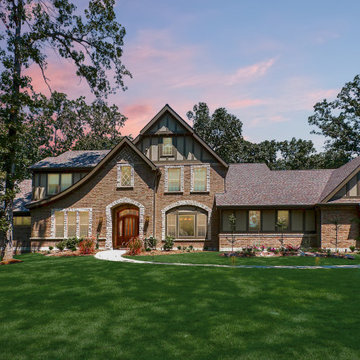
Hibbs Homes completed this high performance, custom-built home for clients in Frontenac, Missouri in the fall of 2011. This highly efficient luxury home, has six bedrooms and seven bathrooms. Luxury home features include custom stone detailing, custom-designed fireplaces, stone and marble countertops throughout.
See more at
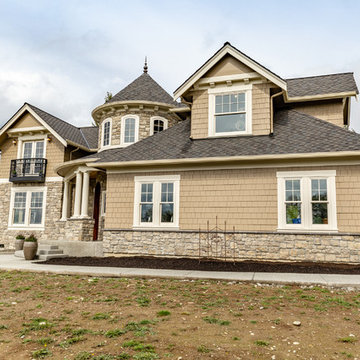
Foto della villa marrone vittoriana a due piani con rivestimenti misti e tetto a capanna
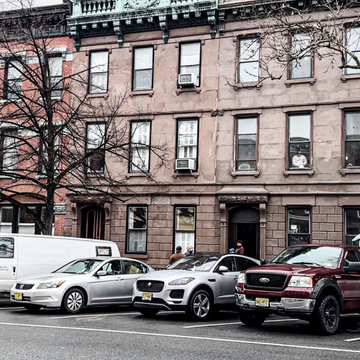
Idee per la facciata di una casa a schiera grande marrone vittoriana a tre piani con rivestimento in mattoni
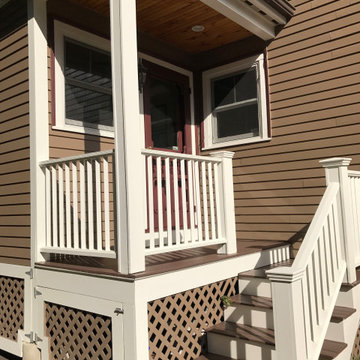
Our new client was looking to freshen the exterior of her 1900's Arlington home. The body of the home was painted with @benjaminmoore Davenport Tan, with the accent trim a Townsend Harbor Brown. Beautiful results!
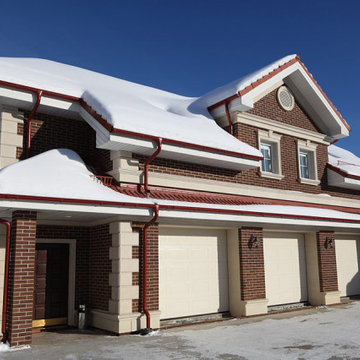
Сочетание темной кирпичной облицовки и светлых декоративных элементов из искусственного камня
Immagine della villa grande marrone vittoriana a due piani con rivestimenti misti
Immagine della villa grande marrone vittoriana a due piani con rivestimenti misti
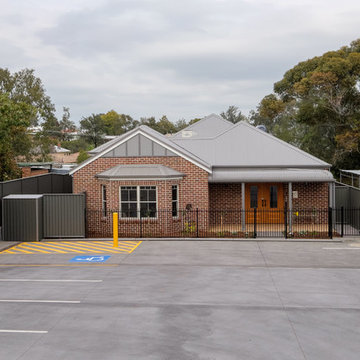
Immagine della facciata di una casa marrone vittoriana a un piano con rivestimento in mattoni e tetto a capanna
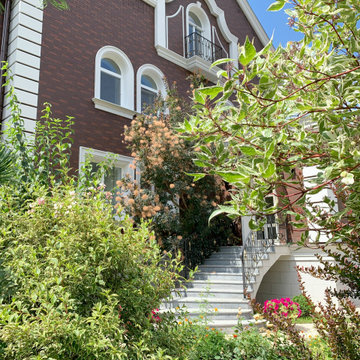
Designing an object was accompanied by certain difficulties. The owners bought a plot on which there was already a house. Its quality and appearance did not suit customers in any way. Moreover, the construction of a house from scratch was not even discussed, so the architects Vitaly Dorokhov and Tatyana Dmitrenko had to take the existing skeleton as a basis. During the reconstruction, the protruding glass volume was demolished, some structural elements of the facade were simplified. The number of storeys was increased and the height of the roof was increased. As a result, the building took the form of a real English home, as customers wanted.
The planning decision was dictated by the terms of reference. And the number of people living in the house. Therefore, in terms of the house acquired 400 m \ 2 extra.
The entire engineering structure and heating system were completely redone. Heating of the house comes from wells and the Ecokolt system.
The climate system of the house itself is integrated into the relay control system that constantly maintains the climate and humidity in the house.
Facciate di case vittoriane marroni
9